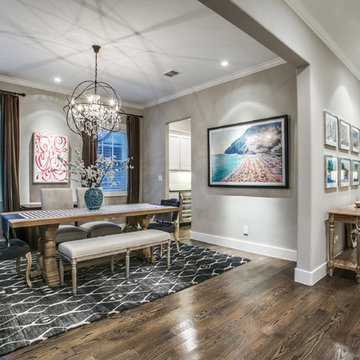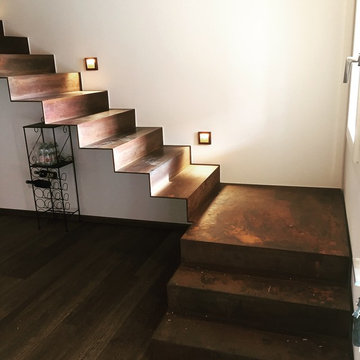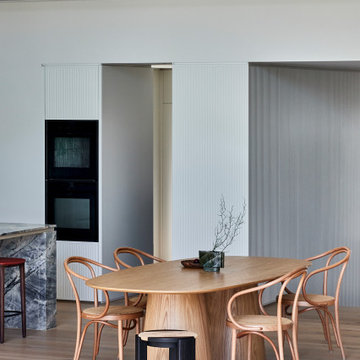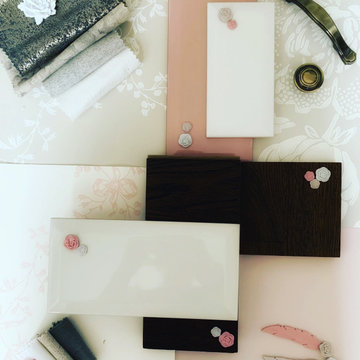低価格の、ラグジュアリーなダイニング (塗装フローリング、茶色い床) の写真
絞り込み:
資材コスト
並び替え:今日の人気順
写真 1〜20 枚目(全 27 枚)
1/5

In der offenen Gestaltung mit dem mittig im Raum platzierten Kochfeld wirkt die optische Abgrenzung zum Essbereich dennoch harmonisch. Die großen Fenster und wenige Dekorationen lassen den Raum zu jeder Tageszeit stilvoll und modern erstrahlen.
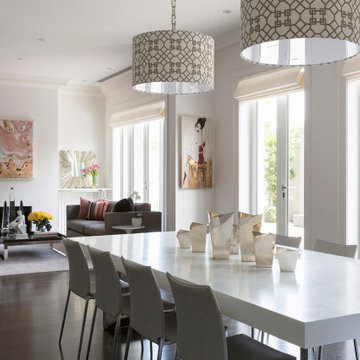
Our Toorak project is a unified vision, the result of seamless collaboration between clients and designers. Moving away from their previous traditional style home, the homeowners desired a more contemporary look with unexpected pieces. Massimo Interiors offered a spacious feel suitable for hosting large gatherings of family and friends, where the comfortable space allows children to play and people to sit, eat and move around.
Care was taken when selecting durable fabrics in order to establish a child-friendly yet sophisticated space. The European oak floorboards offset the predominantly monochromatic colour scheme, creating a light and elegant interior, complemented with the occasional classic piece. The main living area features an extra large floor rug that unifies separate seating areas for different activities.
To create balance and drama, Massimo Interiors arranged two large sofas facing each other, separated by two luxurious ottomans. Near the fireplace lies a second seating area designed for reading or relaxing by the warm glow of the fire. The rich layering of different materials such as polished timber, stainless steel, marble, glass, and velvet provided contrast with the pared-back kitchen and dining areas. Accent colour, such as the aubergine fabric of the cut-velvet Louis XV French Bergere lounge chair, complements the colours of the Australian artworks, echoed in the choice of scatter cushions.
The dining room boasts two oversized pendant light fittings link to the pattern on the living room ottomans. To add a touch of old-world charm, a striking portrait completes the clean and crisp space. In the master bedroom, a palette of pale gold, burnt orange, turquoise and green inspires the scatter cushions, tying the room together. Hand-blown amber glass table lamps with linen shades, establish an intimate, warm appeal.
Every detail, every object and every decoration – from the fabric to the wall colour to the artworks has been curated in details.

ゆったりとしたダイニングテーブルに吊り型の照明で明かりのメリハリをつける
他の地域にある低価格の中くらいなコンテンポラリースタイルのおしゃれなLDK (白い壁、塗装フローリング、薪ストーブ、コンクリートの暖炉まわり、茶色い床、表し梁、塗装板張りの壁) の写真
他の地域にある低価格の中くらいなコンテンポラリースタイルのおしゃれなLDK (白い壁、塗装フローリング、薪ストーブ、コンクリートの暖炉まわり、茶色い床、表し梁、塗装板張りの壁) の写真
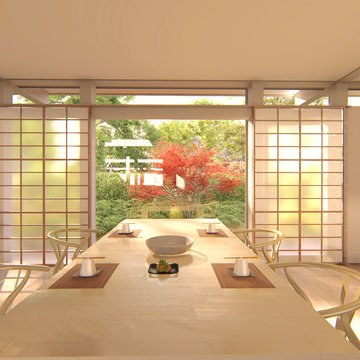
HUF HAUS GmbH u. Co. KG
シュトゥットガルトにあるラグジュアリーな広いアジアンスタイルのおしゃれなLDK (白い壁、塗装フローリング、茶色い床) の写真
シュトゥットガルトにあるラグジュアリーな広いアジアンスタイルのおしゃれなLDK (白い壁、塗装フローリング、茶色い床) の写真
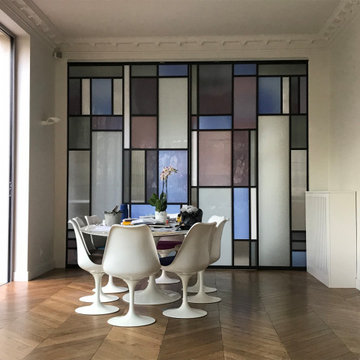
Porte coulissante en vitrail réalisée par ©France Vitrail International à Paris.
パリにある低価格の広いコンテンポラリースタイルのおしゃれなダイニング (白い壁、塗装フローリング、茶色い床、塗装板張りの天井) の写真
パリにある低価格の広いコンテンポラリースタイルのおしゃれなダイニング (白い壁、塗装フローリング、茶色い床、塗装板張りの天井) の写真
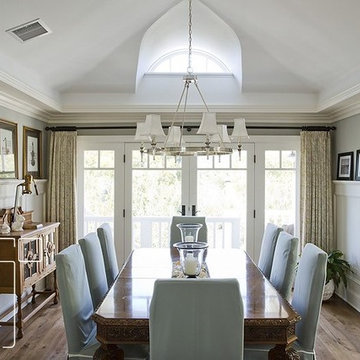
The original dining room was smaller and not well lit. Therefore, the flat ceiling was removed and opened up to a cathedral-like ceiling with a new eyebrow window. Crown molding with strip cove lighting was built all around the soffited edge for ambient mood lighting during the evenings.
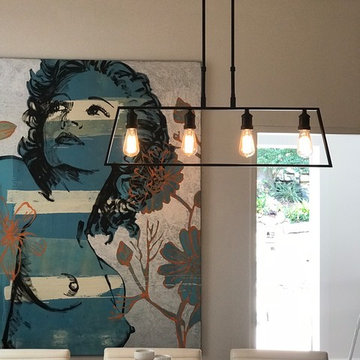
In this dining space the walls were re-painted and a feature pendant was added to enhance the dining room space. Furniture was re-arranged for the home to go to market.
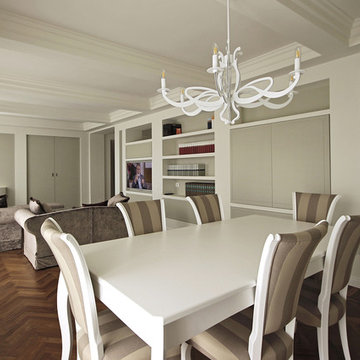
Un arredamento Classico Contemporaneo è stata la scelta di stile di un Progetto d’Interni di un Attico a Perugia in occasione del quale si è creata una sfida sul Design molto stimolante. Quando ho conosciuto la committenza la richiesta è stata forte e chiara: vorremmo una casa in stile classico!
Parlavamo di un splendido attico in un condominio di pregio degli anni ’80 che avremmo ristrutturato completamente, perciò la mia prima preoccupazione è stata quella di riuscire a rispettare i desideri estetici dei nuovi proprietari, ma tenendo conto di due aspetti importanti: ok il classico, ma siamo in un condominio moderno e siamo nel 2015!
Ecco che in questa Ristrutturazione e Progetto di Arredamento d’Interni è nato lo sforzo di trovare un compromesso stilistico che restituisse come risultato una casa dalle atmosfere e dai sapori di un eleganza classica, ma che allo stesso tempo avesse una freschezza formale moderna, e contemporanea, una casa che raccontasse qualcosa dei nostri tempi, e non dei tempi passati.
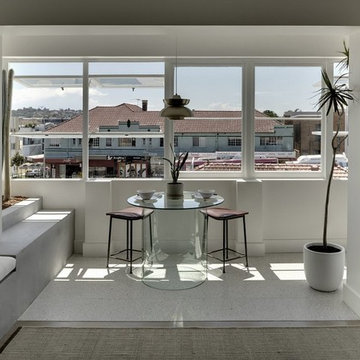
Michael Nicholson
シドニーにある低価格の小さなコンテンポラリースタイルのおしゃれなLDK (白い壁、塗装フローリング、暖炉なし、茶色い床) の写真
シドニーにある低価格の小さなコンテンポラリースタイルのおしゃれなLDK (白い壁、塗装フローリング、暖炉なし、茶色い床) の写真
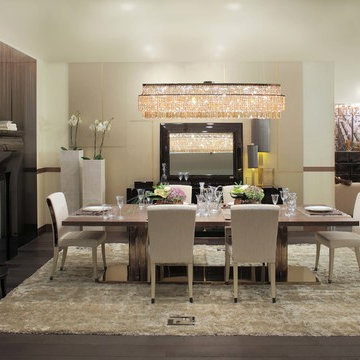
Beaufort Interiors bring Fendi Fireplace surround to Northern Ireland showroom. This stunning HD TV build in fireplace surround comes from the FENDI Collection. Photograph from FENDI. Chairs, lighting and Rugs also available from Beaufort Interiors and delivered UK and Ireland.
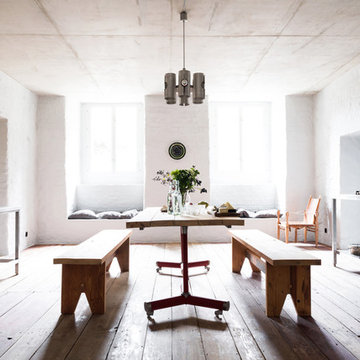
Karolina Bąk www.karolinabak.com
ベルリンにある低価格の広い地中海スタイルのおしゃれなダイニングキッチン (塗装フローリング、茶色い床) の写真
ベルリンにある低価格の広い地中海スタイルのおしゃれなダイニングキッチン (塗装フローリング、茶色い床) の写真
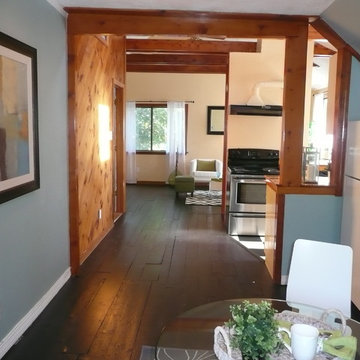
Staging & Photos by: Betsy Konaxis, BK Classic Collections Home Stagers
ボストンにある低価格の小さなエクレクティックスタイルのおしゃれなダイニングキッチン (塗装フローリング、暖炉なし、グレーの壁、茶色い床) の写真
ボストンにある低価格の小さなエクレクティックスタイルのおしゃれなダイニングキッチン (塗装フローリング、暖炉なし、グレーの壁、茶色い床) の写真
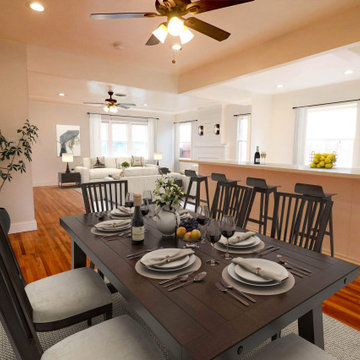
This was an easy pc project that was handed over to us by Alex. He wanted some changes on how he pitched in his listing to his clients. So, he decided to use our staging services and he was WOWed with the way it ended. Thank you Alex for being such a wonderful customer of idezignproperties. Till next time for your listing.
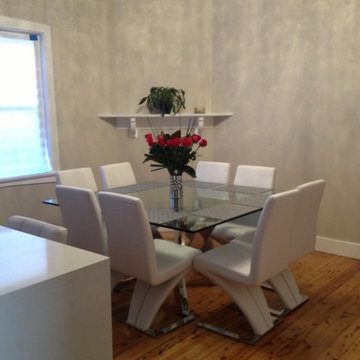
Scope of work was to supply a modern/contempory style kitchen with glass splashback and stone, with waterfall
シドニーにある低価格の中くらいなコンテンポラリースタイルのおしゃれなLDK (塗装フローリング、茶色い床) の写真
シドニーにある低価格の中くらいなコンテンポラリースタイルのおしゃれなLDK (塗装フローリング、茶色い床) の写真
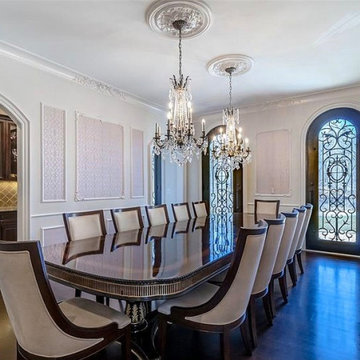
French ornate dining room. 14 person seating with butler pantry and passive service door
ラグジュアリーな広いトラディショナルスタイルのおしゃれなダイニングキッチン (マルチカラーの壁、塗装フローリング、暖炉なし、茶色い床) の写真
ラグジュアリーな広いトラディショナルスタイルのおしゃれなダイニングキッチン (マルチカラーの壁、塗装フローリング、暖炉なし、茶色い床) の写真
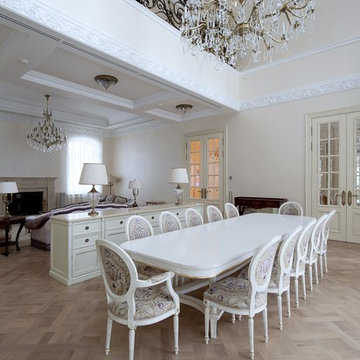
Traditional Bohemian brass chandelier with crystal trimmings made in our factory in the Czech Republic.
モスクワにあるラグジュアリーな中くらいなトラディショナルスタイルのおしゃれなLDK (ベージュの壁、塗装フローリング、標準型暖炉、漆喰の暖炉まわり、茶色い床) の写真
モスクワにあるラグジュアリーな中くらいなトラディショナルスタイルのおしゃれなLDK (ベージュの壁、塗装フローリング、標準型暖炉、漆喰の暖炉まわり、茶色い床) の写真
低価格の、ラグジュアリーなダイニング (塗装フローリング、茶色い床) の写真
1
