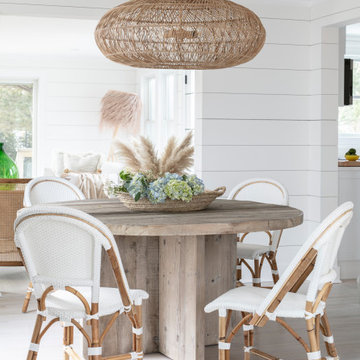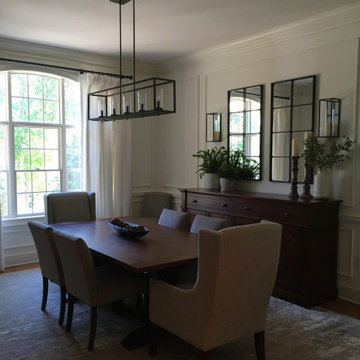お手頃価格のダイニング (茶色い床、白い壁、パネル壁、塗装板張りの壁) の写真
絞り込み:
資材コスト
並び替え:今日の人気順
写真 1〜20 枚目(全 84 枚)

オースティンにあるお手頃価格の中くらいなカントリー風のおしゃれなダイニングキッチン (白い壁、淡色無垢フローリング、標準型暖炉、塗装板張りの暖炉まわり、茶色い床、表し梁、塗装板張りの壁) の写真

The client wanted to change the color scheme and punch up the style with accessories such as curtains, rugs, and flowers. The couple had the entire downstairs painted and installed new light fixtures throughout.

An original 1930’s English Tudor with only 2 bedrooms and 1 bath spanning about 1730 sq.ft. was purchased by a family with 2 amazing young kids, we saw the potential of this property to become a wonderful nest for the family to grow.
The plan was to reach a 2550 sq. ft. home with 4 bedroom and 4 baths spanning over 2 stories.
With continuation of the exiting architectural style of the existing home.
A large 1000sq. ft. addition was constructed at the back portion of the house to include the expended master bedroom and a second-floor guest suite with a large observation balcony overlooking the mountains of Angeles Forest.
An L shape staircase leading to the upstairs creates a moment of modern art with an all white walls and ceilings of this vaulted space act as a picture frame for a tall window facing the northern mountains almost as a live landscape painting that changes throughout the different times of day.
Tall high sloped roof created an amazing, vaulted space in the guest suite with 4 uniquely designed windows extruding out with separate gable roof above.
The downstairs bedroom boasts 9’ ceilings, extremely tall windows to enjoy the greenery of the backyard, vertical wood paneling on the walls add a warmth that is not seen very often in today’s new build.
The master bathroom has a showcase 42sq. walk-in shower with its own private south facing window to illuminate the space with natural morning light. A larger format wood siding was using for the vanity backsplash wall and a private water closet for privacy.
In the interior reconfiguration and remodel portion of the project the area serving as a family room was transformed to an additional bedroom with a private bath, a laundry room and hallway.
The old bathroom was divided with a wall and a pocket door into a powder room the leads to a tub room.
The biggest change was the kitchen area, as befitting to the 1930’s the dining room, kitchen, utility room and laundry room were all compartmentalized and enclosed.
We eliminated all these partitions and walls to create a large open kitchen area that is completely open to the vaulted dining room. This way the natural light the washes the kitchen in the morning and the rays of sun that hit the dining room in the afternoon can be shared by the two areas.
The opening to the living room remained only at 8’ to keep a division of space.

他の地域にあるお手頃価格の中くらいなインダストリアルスタイルのおしゃれなダイニング (白い壁、濃色無垢フローリング、薪ストーブ、コンクリートの暖炉まわり、茶色い床、塗装板張りの天井、塗装板張りの壁、白い天井) の写真
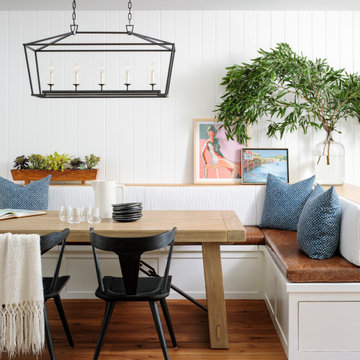
サンフランシスコにあるお手頃価格の中くらいなトランジショナルスタイルのおしゃれなダイニング (白い壁、無垢フローリング、茶色い床、朝食スペース、塗装板張りの壁) の写真
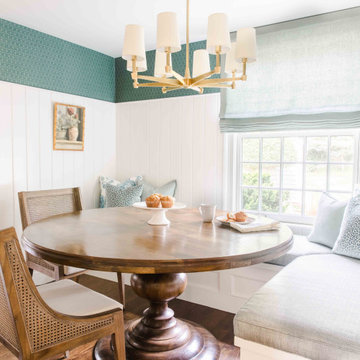
This kitchen nook was added as the perfect spot for morning coffee or share a family meal. Traditional panelling was used to wrap the room, topped with a colorful wall paper. Custom window treatments, pillows and bench cushions add the necessary softness and warmth.
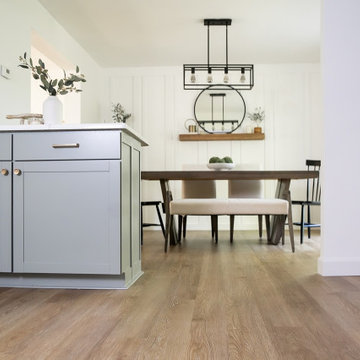
Refined yet natural. A white wire-brush gives the natural wood tone a distinct depth, lending it to a variety of spaces. With the Modin Collection, we have raised the bar on luxury vinyl plank. The result is a new standard in resilient flooring. Modin offers true embossed in register texture, a low sheen level, a rigid SPC core, an industry-leading wear layer, and so much more.
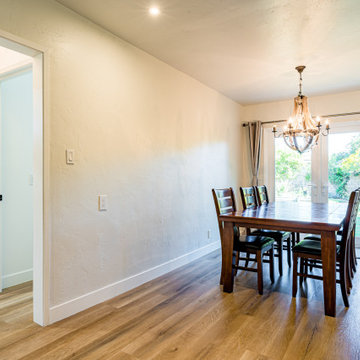
ADU dinning room
オレンジカウンティにあるお手頃価格の小さなミッドセンチュリースタイルのおしゃれな独立型ダイニング (白い壁、合板フローリング、茶色い床、三角天井、パネル壁) の写真
オレンジカウンティにあるお手頃価格の小さなミッドセンチュリースタイルのおしゃれな独立型ダイニング (白い壁、合板フローリング、茶色い床、三角天井、パネル壁) の写真

各フロアがスキップしてつながる様子。色んな方向から光が入ります。
photo : Shigeo Ogawa
他の地域にあるお手頃価格の中くらいなモダンスタイルのおしゃれなダイニング (白い壁、合板フローリング、薪ストーブ、レンガの暖炉まわり、茶色い床、塗装板張りの天井、塗装板張りの壁、ベージュの天井) の写真
他の地域にあるお手頃価格の中くらいなモダンスタイルのおしゃれなダイニング (白い壁、合板フローリング、薪ストーブ、レンガの暖炉まわり、茶色い床、塗装板張りの天井、塗装板張りの壁、ベージュの天井) の写真
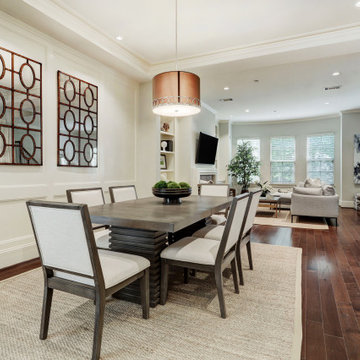
Contemporary dining room
ヒューストンにあるお手頃価格の広いトランジショナルスタイルのおしゃれなダイニング (白い壁、濃色無垢フローリング、暖炉なし、茶色い床、折り上げ天井、パネル壁) の写真
ヒューストンにあるお手頃価格の広いトランジショナルスタイルのおしゃれなダイニング (白い壁、濃色無垢フローリング、暖炉なし、茶色い床、折り上げ天井、パネル壁) の写真
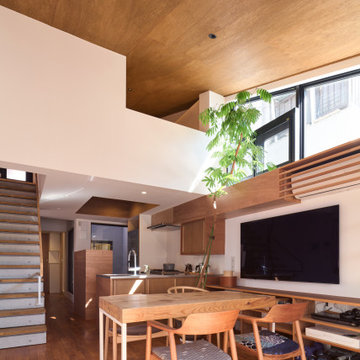
みんなのフロア ダイニングキッチン
3階は光が入る明るい家族のフロア。3方の窓を望め、フロア全体を見渡せる中央にキッチンを配置しました。
写真:西川公朗
東京23区にあるお手頃価格の中くらいなモダンスタイルのおしゃれなダイニング (白い壁、無垢フローリング、暖炉なし、茶色い床、板張り天井、塗装板張りの壁) の写真
東京23区にあるお手頃価格の中くらいなモダンスタイルのおしゃれなダイニング (白い壁、無垢フローリング、暖炉なし、茶色い床、板張り天井、塗装板張りの壁) の写真
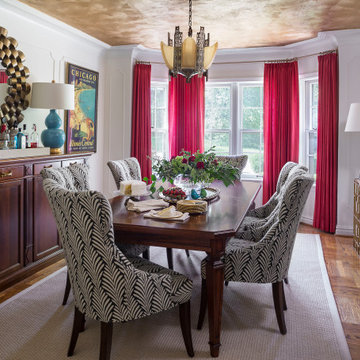
These world travelers collect vintage posters as a reminder of their vacations across the globe. We used four large colorful pieces in this compact dining room. Bold dining chairs in an Art Deco inspired black and white fabric are super comfortable and set the dramatic tone for the space. Existing panel molding adds character and texture to the room. The walls were painted white and the ceiling gold leafed to create a glow in the evenings. A vintage Art Deco chandelier is from the homeowner's collection. An outdoor rug softens the wood flooring while offering easy clean up. We reused the client's dining table and oversized serving piece, which adds much needed storage in the 1930's home. A brass and glass console table is light and airy and provides another surface for entertaining
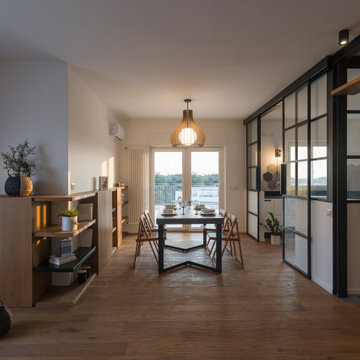
Casa AtticoX2 _ open space
ローマにあるお手頃価格の中くらいなインダストリアルスタイルのおしゃれなLDK (淡色無垢フローリング、パネル壁、白い壁、茶色い床、表し梁) の写真
ローマにあるお手頃価格の中くらいなインダストリアルスタイルのおしゃれなLDK (淡色無垢フローリング、パネル壁、白い壁、茶色い床、表し梁) の写真
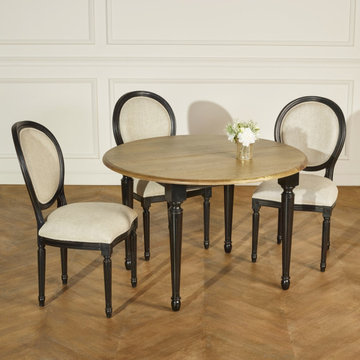
The ARLINGTON Dining Table
This dining table is ideal for a meal with family or friends, seating from 4 up to 8 guests. The ARLINGTON table is crafted from natural solid oak and veneer and has a simple and classic design. The colour options we offer here at Robin Interiors ensure you find the perfect table match for your home.
Love the exposed oak table top, explore our website for many more beautiful pieces of furniture with more delicate oak on show, such as the ALICE bedside tables, AMBOISE dining table and ALIENOR chest of drawers, to name a few.
Features of the ARLINGTON Dining Table:
-hand-finished with a protective varnish coating
-1 single central extension
-4 legs
-made from solid oak, acacia and veneer
-can seat 4 to 8 guests
-colour options available - please note black option has a satin finish and ivory has a matt finish
-burnished oak table top
Colour: burnished oak top and black or ivory base
Dimensions and weight:
Length with extension: 155 cm
Length without extension: 115 cm
Length of extension: 40 cm
Height: 77 cm
Depth: 115 cm
Weight: 37 kg
Delivery details:
-For self-assembly - Assembly instructions and fittings are included
-Arrives in 1 parcel(s)
-Parcel 1: L 165 cm X H 124 cm X D 20 cm
-Total weight of parcel(s): 44kg
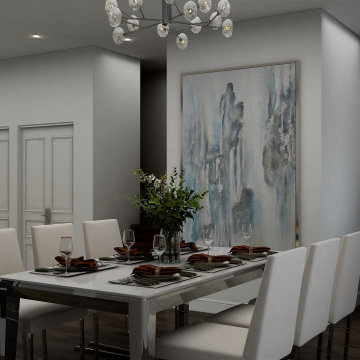
A modern dining room design that combines both fancy and cozy in the most elegant and sophisticated way.
An open space designed especially for the family of a business entrepreneur where he can entertain his business colleagues and have the most wonderful quality time with his family.
The key elements to having a bright, sophisticated, minimalist open family room are chrome, Glass, and a neutral color palette.
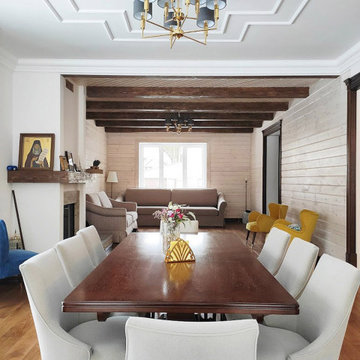
エカテリンブルクにあるお手頃価格の広いカントリー風のおしゃれなLDK (白い壁、無垢フローリング、横長型暖炉、積石の暖炉まわり、茶色い床、板張り天井、塗装板張りの壁) の写真
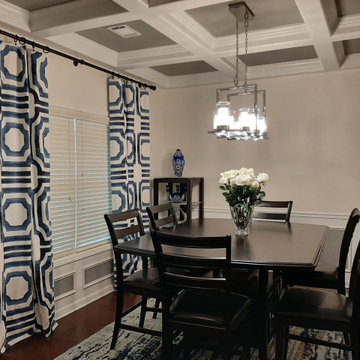
The client wanted to change the color scheme and punch up the style with accessories such as curtains, rugs, and flowers. The couple had the entire downstairs painted and installed new light fixtures throughout.
お手頃価格のダイニング (茶色い床、白い壁、パネル壁、塗装板張りの壁) の写真
1
