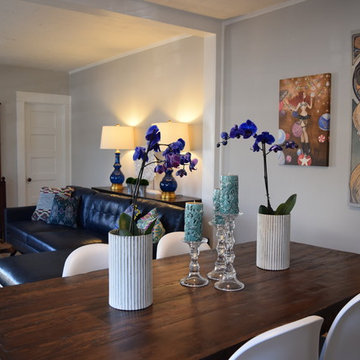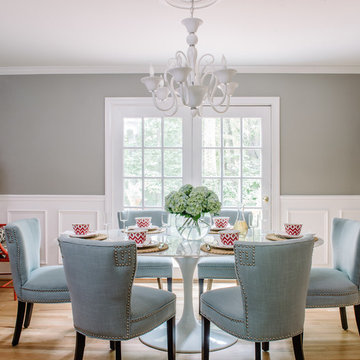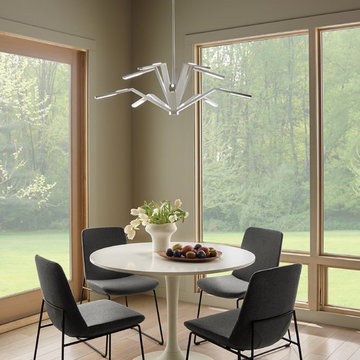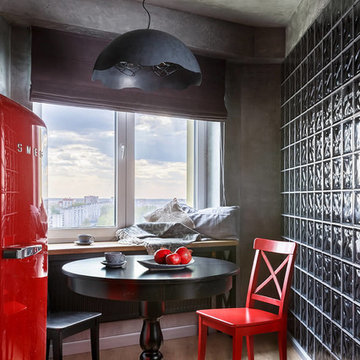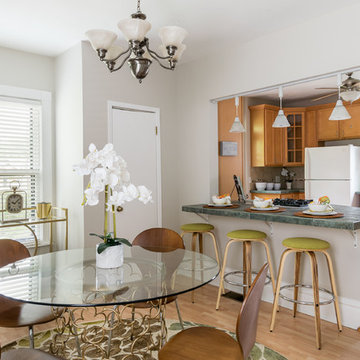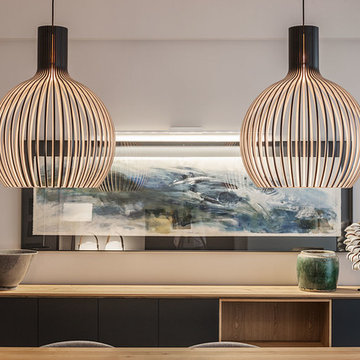お手頃価格の小さなダイニング (淡色無垢フローリング、グレーの壁) の写真
絞り込み:
資材コスト
並び替え:今日の人気順
写真 1〜20 枚目(全 205 枚)
1/5
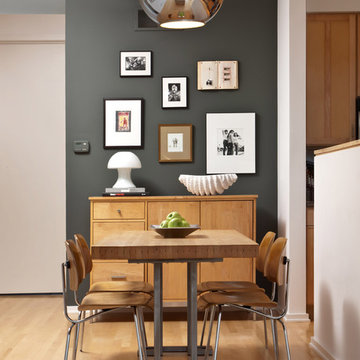
Edmunds Studios Photography
Amy Carman Design
ミルウォーキーにあるお手頃価格の小さなコンテンポラリースタイルのおしゃれなダイニングの照明 (グレーの壁、淡色無垢フローリング) の写真
ミルウォーキーにあるお手頃価格の小さなコンテンポラリースタイルのおしゃれなダイニングの照明 (グレーの壁、淡色無垢フローリング) の写真
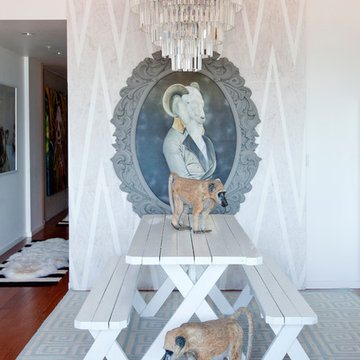
Photo Credits: Janis Nicolay
バンクーバーにあるお手頃価格の小さなエクレクティックスタイルのおしゃれなダイニング (グレーの壁、淡色無垢フローリング、茶色い床) の写真
バンクーバーにあるお手頃価格の小さなエクレクティックスタイルのおしゃれなダイニング (グレーの壁、淡色無垢フローリング、茶色い床) の写真
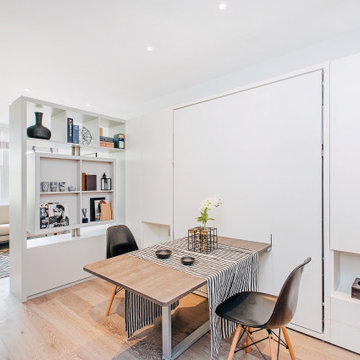
A fabulous project by a boutique company that specialises in the conversion of office and change of use buildings. This project was in Clapham with about 30 apartment in it. We supplied these compact and stylish flip down dining tables and beds.
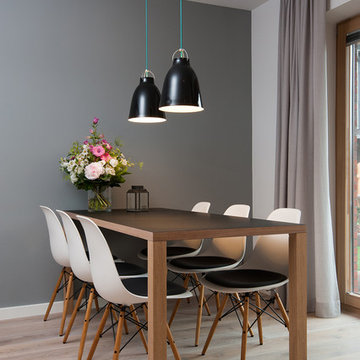
Nicole Mai Westendorf
他の地域にあるお手頃価格の小さな北欧スタイルのおしゃれなダイニングのテーブル飾り (グレーの壁、淡色無垢フローリング) の写真
他の地域にあるお手頃価格の小さな北欧スタイルのおしゃれなダイニングのテーブル飾り (グレーの壁、淡色無垢フローリング) の写真
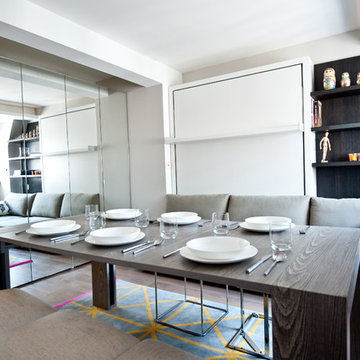
ロンドンにあるお手頃価格の小さなコンテンポラリースタイルのおしゃれなダイニング (グレーの壁、淡色無垢フローリング) の写真
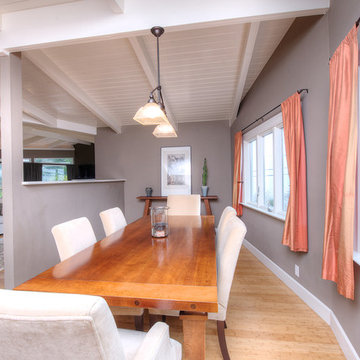
Stunning Mill Valley contemporary filled with light! Beautifully remodeled with attention to detail and the finest finishes. Perfectly situated on the lower level of Mount Tamalpais and a short drive to downtown. Upper level consists of a master bedroom and bath, architecturally pleasing great room with fireplace, large dining area and open kitchen with a long countertop-bar. Sliding doors off of the great room lead to a fabulous deck for entertaining with views out to the San Francisco Bay. The lower level has two additional bedrooms and a full bath and access to a 2-car attached garage with plenty of room for storage. An additional detached storage shed, a hot tub, outdoor shower, level lawn, and cozy outdoor spaces complete this exceptional property. Close to downtown Mill Valley, easy San Francisco commute, hiking trails not far from your front door, and all of the beauty that Mill Valley has to offer.
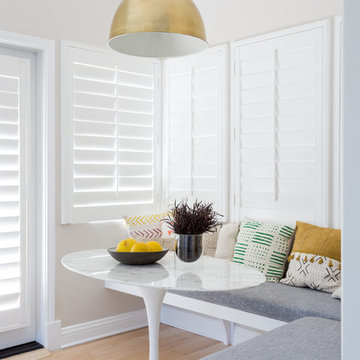
Santa Monica Transitional Condo revamped into a modern rustic glamour home. Consisting of pops of color, accents of brass, all while keeping the overall tone minimal and clean
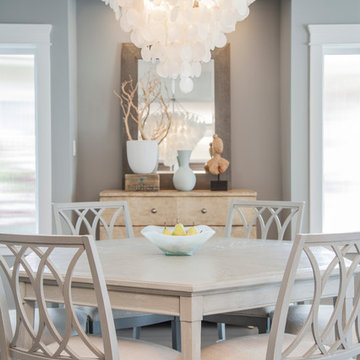
PHOTOS CREDIT :
CONCEPT PHOTOGRAPHY - LANCE SULLIVAN
INTERIOR DESIGN :
IVORY DESIGN COMPANY
バンクーバーにあるお手頃価格の小さなビーチスタイルのおしゃれなダイニングキッチン (グレーの壁、淡色無垢フローリング、暖炉なし) の写真
バンクーバーにあるお手頃価格の小さなビーチスタイルのおしゃれなダイニングキッチン (グレーの壁、淡色無垢フローリング、暖炉なし) の写真
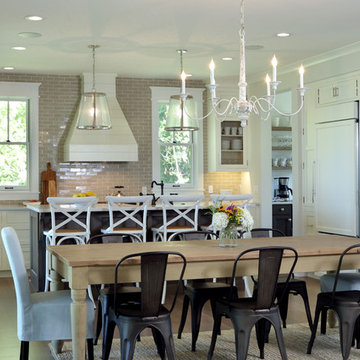
Builder: Boone Construction
Photographer: M-Buck Studio
This lakefront farmhouse skillfully fits four bedrooms and three and a half bathrooms in this carefully planned open plan. The symmetrical front façade sets the tone by contrasting the earthy textures of shake and stone with a collection of crisp white trim that run throughout the home. Wrapping around the rear of this cottage is an expansive covered porch designed for entertaining and enjoying shaded Summer breezes. A pair of sliding doors allow the interior entertaining spaces to open up on the covered porch for a seamless indoor to outdoor transition.
The openness of this compact plan still manages to provide plenty of storage in the form of a separate butlers pantry off from the kitchen, and a lakeside mudroom. The living room is centrally located and connects the master quite to the home’s common spaces. The master suite is given spectacular vistas on three sides with direct access to the rear patio and features two separate closets and a private spa style bath to create a luxurious master suite. Upstairs, you will find three additional bedrooms, one of which a private bath. The other two bedrooms share a bath that thoughtfully provides privacy between the shower and vanity.
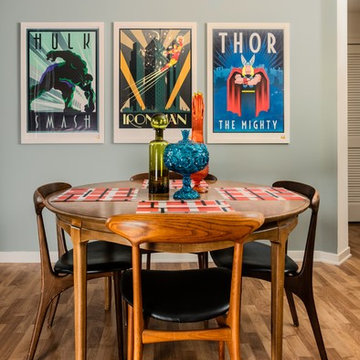
Mike Gagnon
オレンジカウンティにあるお手頃価格の小さなミッドセンチュリースタイルのおしゃれなダイニングキッチン (グレーの壁、淡色無垢フローリング、暖炉なし) の写真
オレンジカウンティにあるお手頃価格の小さなミッドセンチュリースタイルのおしゃれなダイニングキッチン (グレーの壁、淡色無垢フローリング、暖炉なし) の写真
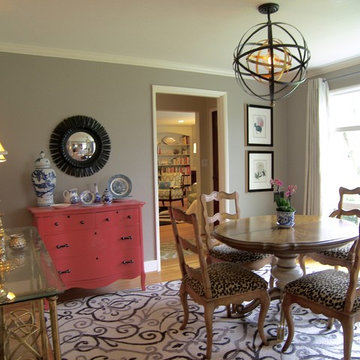
We used a fun mix of patterns and colors in this dining room for a very custom look. The client had a sentimental chest of drawers we used in the room and custom painted it with a pop of color.
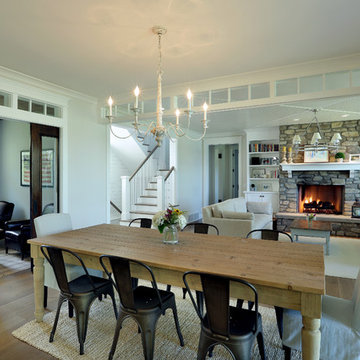
Builder: Boone Construction
Photographer: M-Buck Studio
This lakefront farmhouse skillfully fits four bedrooms and three and a half bathrooms in this carefully planned open plan. The symmetrical front façade sets the tone by contrasting the earthy textures of shake and stone with a collection of crisp white trim that run throughout the home. Wrapping around the rear of this cottage is an expansive covered porch designed for entertaining and enjoying shaded Summer breezes. A pair of sliding doors allow the interior entertaining spaces to open up on the covered porch for a seamless indoor to outdoor transition.
The openness of this compact plan still manages to provide plenty of storage in the form of a separate butlers pantry off from the kitchen, and a lakeside mudroom. The living room is centrally located and connects the master quite to the home’s common spaces. The master suite is given spectacular vistas on three sides with direct access to the rear patio and features two separate closets and a private spa style bath to create a luxurious master suite. Upstairs, you will find three additional bedrooms, one of which a private bath. The other two bedrooms share a bath that thoughtfully provides privacy between the shower and vanity.
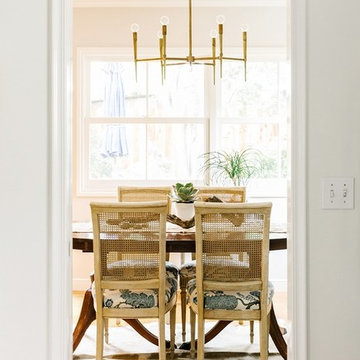
Julia Robbs
サンフランシスコにあるお手頃価格の小さなトラディショナルスタイルのおしゃれなLDK (グレーの壁、淡色無垢フローリング) の写真
サンフランシスコにあるお手頃価格の小さなトラディショナルスタイルのおしゃれなLDK (グレーの壁、淡色無垢フローリング) の写真
お手頃価格の小さなダイニング (淡色無垢フローリング、グレーの壁) の写真
1
