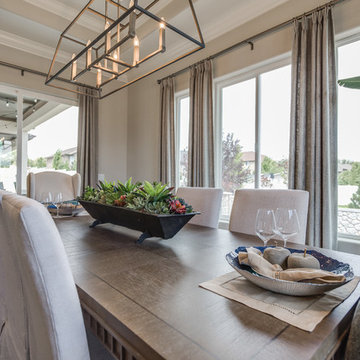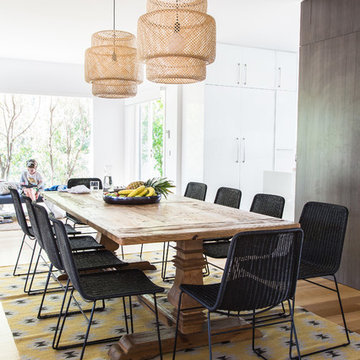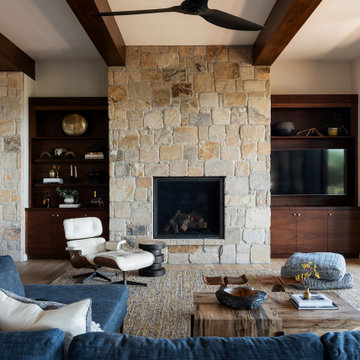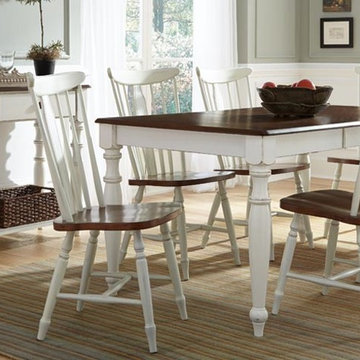お手頃価格の広いダイニング (淡色無垢フローリング、リノリウムの床、茶色い床) の写真
絞り込み:
資材コスト
並び替え:今日の人気順
写真 1〜20 枚目(全 246 枚)
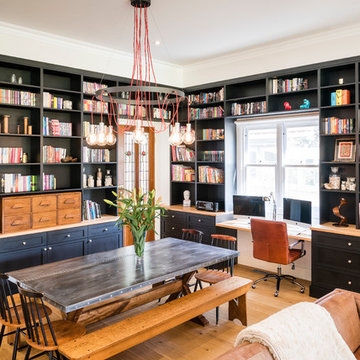
A library-wrapped dining room. Clever incorporation of a desk with a view.
Photography Tim Turner
メルボルンにあるお手頃価格の広いインダストリアルスタイルのおしゃれなLDK (白い壁、淡色無垢フローリング、暖炉なし、茶色い床) の写真
メルボルンにあるお手頃価格の広いインダストリアルスタイルのおしゃれなLDK (白い壁、淡色無垢フローリング、暖炉なし、茶色い床) の写真
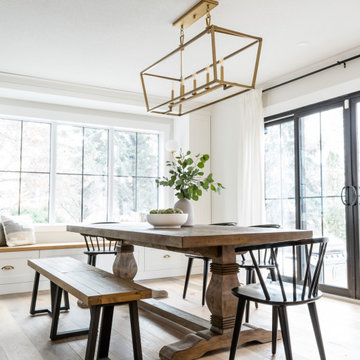
Adjacent to the expansive kitchen is the dining room. With black framed sliding glass patio doors spanning 10' and a custom window seat, there is no shortage of natural light. The warm toned hardwood floors + soft white cabinetry maintain the classic, earthy vibe throughout the home!

ポートランドにあるお手頃価格の広いミッドセンチュリースタイルのおしゃれなLDK (白い壁、淡色無垢フローリング、茶色い床、板張り壁) の写真

パリにあるお手頃価格の広いコンテンポラリースタイルのおしゃれなダイニング (青い壁、淡色無垢フローリング、コーナー設置型暖炉、漆喰の暖炉まわり、茶色い床、表し梁) の写真
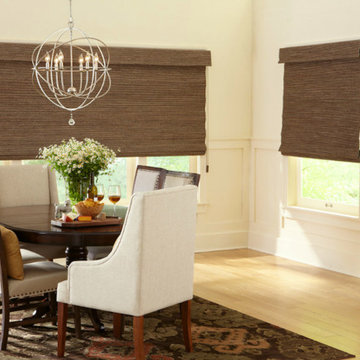
ジャクソンビルにあるお手頃価格の広いトランジショナルスタイルのおしゃれなダイニングキッチン (白い壁、淡色無垢フローリング、暖炉なし、茶色い床) の写真
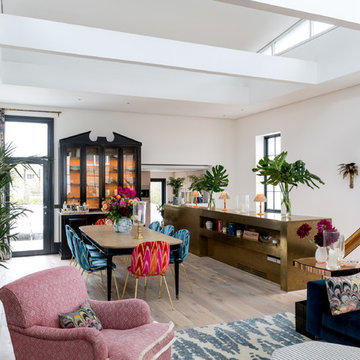
View of living and dining area with polished brass console, and backlit dresser.
ロンドンにあるお手頃価格の広いエクレクティックスタイルのおしゃれなLDK (茶色い床、白い壁、淡色無垢フローリング) の写真
ロンドンにあるお手頃価格の広いエクレクティックスタイルのおしゃれなLDK (茶色い床、白い壁、淡色無垢フローリング) の写真
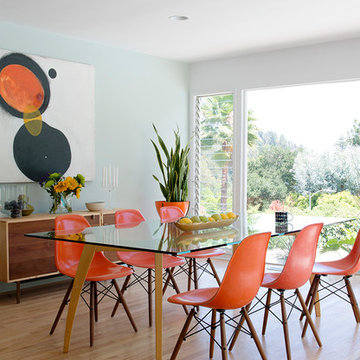
Photos by Philippe Le Berre
ロサンゼルスにあるお手頃価格の広いミッドセンチュリースタイルのおしゃれなダイニング (緑の壁、淡色無垢フローリング、暖炉なし、茶色い床) の写真
ロサンゼルスにあるお手頃価格の広いミッドセンチュリースタイルのおしゃれなダイニング (緑の壁、淡色無垢フローリング、暖炉なし、茶色い床) の写真
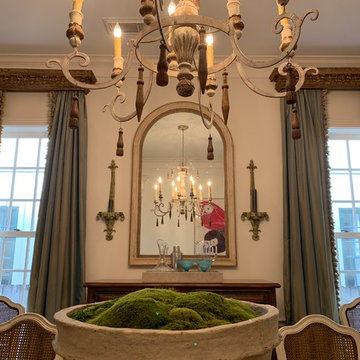
Thinking out of the box is the style of these homeowners. They love color and drama, which they got in spades with the pink velvet dining chairs and colorful abstract art.
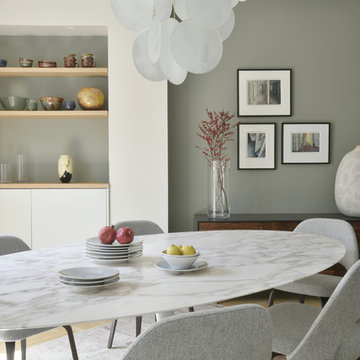
Bibliothèque en chêne et portes de placard réalisés par Globaleo Bois, entreprise de menuiserie sur mesure (Paris & IDF). Les étagères sont encastrées dans une niche et les portes du placards situées en partie basse sont laquées blanches. Un éclairage intégré au plafond assure la mise en lumière des objets de décoration posés sur les étagères. Le cache radiateur sur mesure est également réalisé par nos soins.
Crédit photo : Véronique Mati
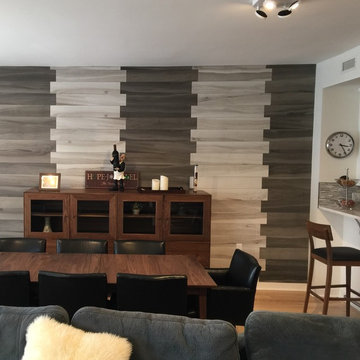
This is an accent wall in the living room. With customers open mind we came up with this concept. Instead of using one color we decided to use two tones of the same tile. We came up with this unique look.
Marcos C.
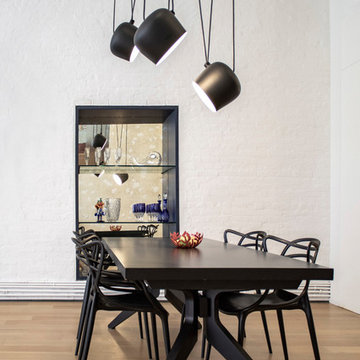
photos by Pedro Marti
This large light-filled open loft in the Tribeca neighborhood of New York City was purchased by a growing family to make into their family home. The loft, previously a lighting showroom, had been converted for residential use with the standard amenities but was entirely open and therefore needed to be reconfigured. One of the best attributes of this particular loft is its extremely large windows situated on all four sides due to the locations of neighboring buildings. This unusual condition allowed much of the rear of the space to be divided into 3 bedrooms/3 bathrooms, all of which had ample windows. The kitchen and the utilities were moved to the center of the space as they did not require as much natural lighting, leaving the entire front of the loft as an open dining/living area. The overall space was given a more modern feel while emphasizing it’s industrial character. The original tin ceiling was preserved throughout the loft with all new lighting run in orderly conduit beneath it, much of which is exposed light bulbs. In a play on the ceiling material the main wall opposite the kitchen was clad in unfinished, distressed tin panels creating a focal point in the home. Traditional baseboards and door casings were thrown out in lieu of blackened steel angle throughout the loft. Blackened steel was also used in combination with glass panels to create an enclosure for the office at the end of the main corridor; this allowed the light from the large window in the office to pass though while creating a private yet open space to work. The master suite features a large open bath with a sculptural freestanding tub all clad in a serene beige tile that has the feel of concrete. The kids bath is a fun play of large cobalt blue hexagon tile on the floor and rear wall of the tub juxtaposed with a bright white subway tile on the remaining walls. The kitchen features a long wall of floor to ceiling white and navy cabinetry with an adjacent 15 foot island of which half is a table for casual dining. Other interesting features of the loft are the industrial ladder up to the small elevated play area in the living room, the navy cabinetry and antique mirror clad dining niche, and the wallpapered powder room with antique mirror and blackened steel accessories.
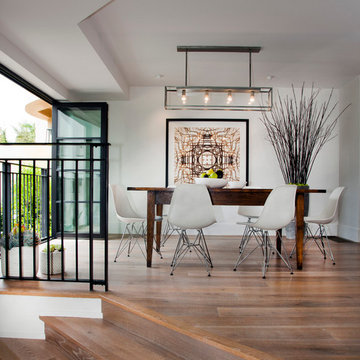
Shelley Metcalf Photographer
サンディエゴにあるお手頃価格の広いコンテンポラリースタイルのおしゃれな独立型ダイニング (白い壁、淡色無垢フローリング、暖炉なし、茶色い床) の写真
サンディエゴにあるお手頃価格の広いコンテンポラリースタイルのおしゃれな独立型ダイニング (白い壁、淡色無垢フローリング、暖炉なし、茶色い床) の写真
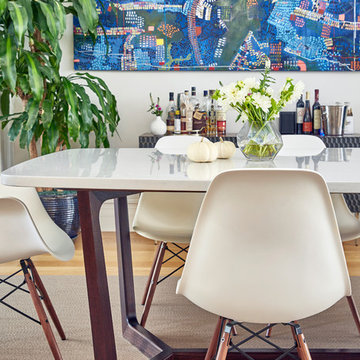
Art comes first in this midcentury modern take on a dining room! A classic mini-bar completes the space. Table by Ian Ingersoll; Photo by Jacob Snavely

他の地域にあるお手頃価格の広いミッドセンチュリースタイルのおしゃれなダイニング (朝食スペース、白い壁、淡色無垢フローリング、横長型暖炉、タイルの暖炉まわり、茶色い床) の写真
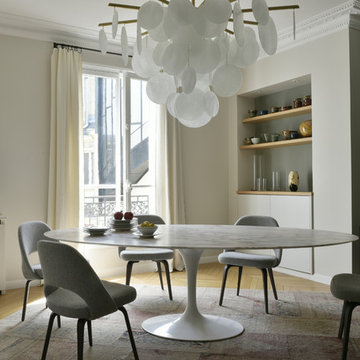
Bibliothèque en chêne et portes de placard réalisés par Globaleo Bois, entreprise de menuiserie sur mesure (Paris & IDF). Les étagères sont encastrées dans une niche et les portes du placards situées en partie basse sont laquées blanches. Un éclairage intégré au plafond assure la mise en lumière des objets de décoration posés sur les étagères. Le cache radiateur sur mesure est également réalisé par nos soins.
Crédit photo : Véronique Mati
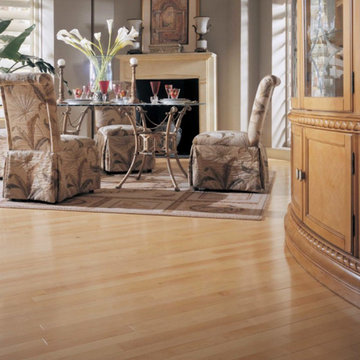
オレンジカウンティにあるお手頃価格の広いトラディショナルスタイルのおしゃれなLDK (グレーの壁、淡色無垢フローリング、標準型暖炉、漆喰の暖炉まわり、茶色い床) の写真
お手頃価格の広いダイニング (淡色無垢フローリング、リノリウムの床、茶色い床) の写真
1
