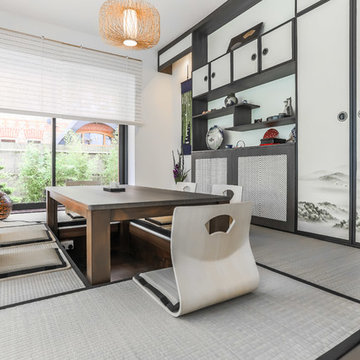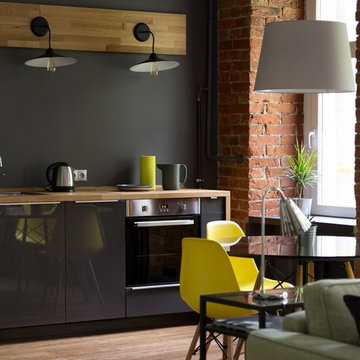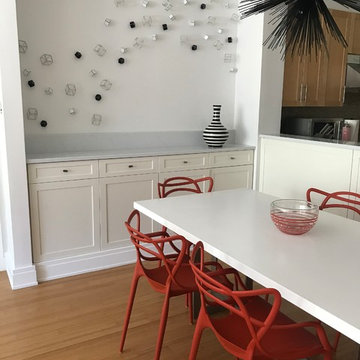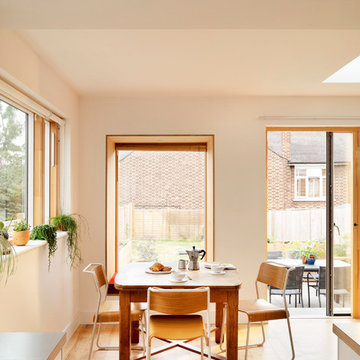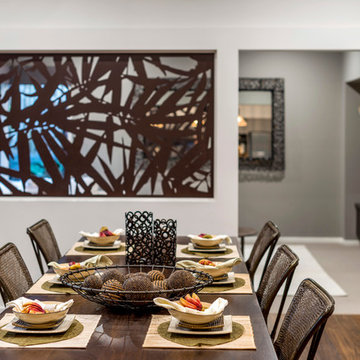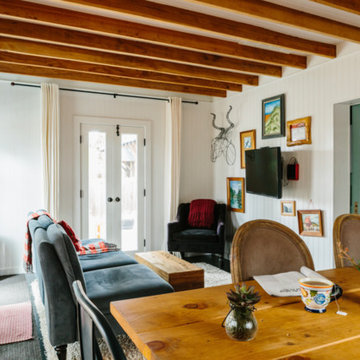お手頃価格のダイニング (竹フローリング、白い壁) の写真
絞り込み:
資材コスト
並び替え:今日の人気順
写真 1〜20 枚目(全 90 枚)
1/4

Complete overhaul of the common area in this wonderful Arcadia home.
The living room, dining room and kitchen were redone.
The direction was to obtain a contemporary look but to preserve the warmth of a ranch home.
The perfect combination of modern colors such as grays and whites blend and work perfectly together with the abundant amount of wood tones in this design.
The open kitchen is separated from the dining area with a large 10' peninsula with a waterfall finish detail.
Notice the 3 different cabinet colors, the white of the upper cabinets, the Ash gray for the base cabinets and the magnificent olive of the peninsula are proof that you don't have to be afraid of using more than 1 color in your kitchen cabinets.
The kitchen layout includes a secondary sink and a secondary dishwasher! For the busy life style of a modern family.
The fireplace was completely redone with classic materials but in a contemporary layout.
Notice the porcelain slab material on the hearth of the fireplace, the subway tile layout is a modern aligned pattern and the comfortable sitting nook on the side facing the large windows so you can enjoy a good book with a bright view.
The bamboo flooring is continues throughout the house for a combining effect, tying together all the different spaces of the house.
All the finish details and hardware are honed gold finish, gold tones compliment the wooden materials perfectly.
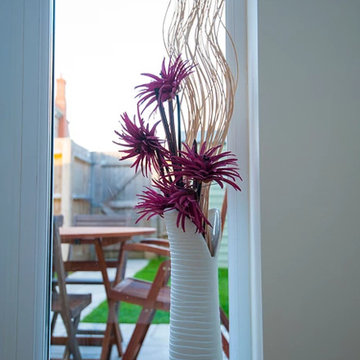
View of garden through window of new extension. Photo by Your Home Plans Ltd
ハンプシャーにあるお手頃価格の小さなモダンスタイルのおしゃれな独立型ダイニング (白い壁、竹フローリング) の写真
ハンプシャーにあるお手頃価格の小さなモダンスタイルのおしゃれな独立型ダイニング (白い壁、竹フローリング) の写真
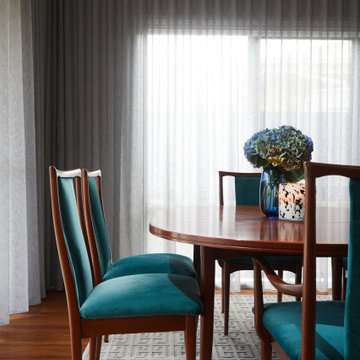
My client reupholstered her original mid-century dining suite which sits beautifully in the newly renovated apartment. S fold drapery with curved corner track adds a softness to the space.
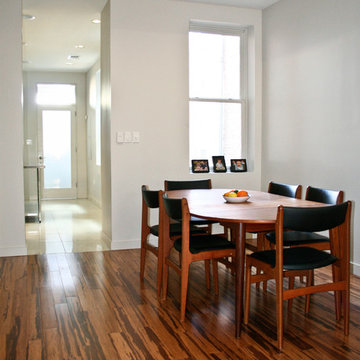
Architectural Credit: R. Michael Cross Design Group
ワシントンD.C.にあるお手頃価格の小さなモダンスタイルのおしゃれなダイニング (竹フローリング、白い壁、暖炉なし) の写真
ワシントンD.C.にあるお手頃価格の小さなモダンスタイルのおしゃれなダイニング (竹フローリング、白い壁、暖炉なし) の写真
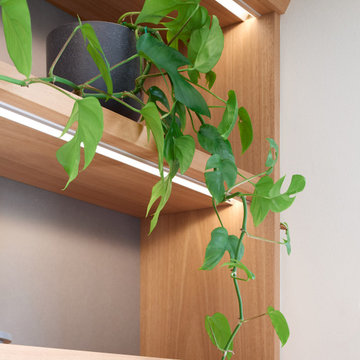
After approaching Matter to renovate his kitchen in 2020, Vance decided it was time to tackle another area of his home in desperate need of attention; the dining room, or more specifically the back wall of his dining room which had become a makeshift bar.
Vance had two mismatched wine fridges and an old glass door display case that housed wine and spirit glasses and bottles. He didn’t like that everything was on show but wanted some shelving to display some of the more precious artefacts he had collected over the years. He also liked the idea of using the same material pallet as his new kitchen to tie the two spaces together.
Our solution was to design a full wall unit with display shelving up top and a base of enclosed cabinetry which houses the wine fridges and additional storage. A defining feature of the unit is the angled left-hand side and floating shelves which allows better access into the dining room and lightens the presence of the bulky unit. A small cabinet with a sliding door at bench height acts as a spirits bar and is designed to be an open display when Vance hosts friends and family for dinner. This bar and the bench on either side have a mirrored backing, reflecting light from the generous north-facing windows opposite. The backing of the unit above features the grey FORESCOLOUR MDF used in the kitchen which contrasts beautifully with the Blackbutt timber shelves. All shelves and the bench top have solid Blackbutt lipping with a chamfered edge profile. The handles of the base cabinets are concealed within this solid lipping to maintain the sleek minimal look of the unit. Each shelf is illuminated by LED strip lighting above, controlled by a concealed touch switch in the bench top below. The result is a display case that unifies the kitchen and dining room while completely transforming the look and function of the space.
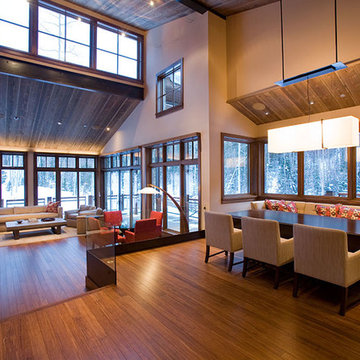
Color: Synergy-Solid-Strand-Bamboo-Java
シカゴにあるお手頃価格の巨大なインダストリアルスタイルのおしゃれなLDK (白い壁、竹フローリング、暖炉なし) の写真
シカゴにあるお手頃価格の巨大なインダストリアルスタイルのおしゃれなLDK (白い壁、竹フローリング、暖炉なし) の写真
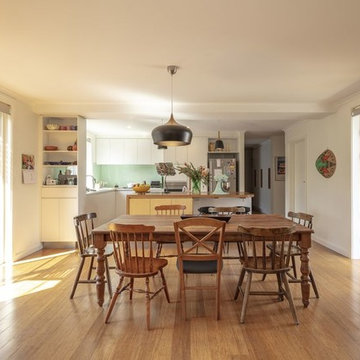
Ben Wrigley
キャンベラにあるお手頃価格の小さなコンテンポラリースタイルのおしゃれなダイニングキッチン (白い壁、竹フローリング、茶色い床) の写真
キャンベラにあるお手頃価格の小さなコンテンポラリースタイルのおしゃれなダイニングキッチン (白い壁、竹フローリング、茶色い床) の写真
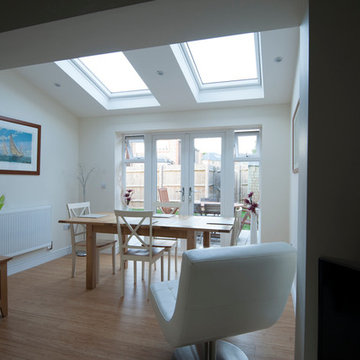
Rear dining room extension. Photos by Your Home Plans Ltd
ハンプシャーにあるお手頃価格の小さなモダンスタイルのおしゃれなダイニング (白い壁、竹フローリング) の写真
ハンプシャーにあるお手頃価格の小さなモダンスタイルのおしゃれなダイニング (白い壁、竹フローリング) の写真
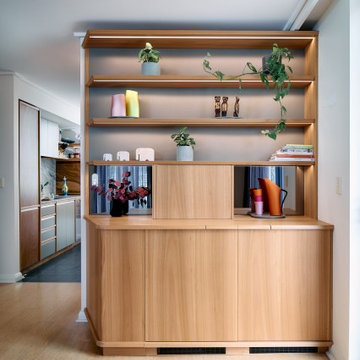
After approaching Matter to renovate his kitchen in 2020, Vance decided it was time to tackle another area of his home in desperate need of attention; the dining room, or more specifically the back wall of his dining room which had become a makeshift bar.
Vance had two mismatched wine fridges and an old glass door display case that housed wine and spirit glasses and bottles. He didn’t like that everything was on show but wanted some shelving to display some of the more precious artefacts he had collected over the years. He also liked the idea of using the same material pallet as his new kitchen to tie the two spaces together.
Our solution was to design a full wall unit with display shelving up top and a base of enclosed cabinetry which houses the wine fridges and additional storage. A defining feature of the unit is the angled left-hand side and floating shelves which allows better access into the dining room and lightens the presence of the bulky unit. A small cabinet with a sliding door at bench height acts as a spirits bar and is designed to be an open display when Vance hosts friends and family for dinner. This bar and the bench on either side have a mirrored backing, reflecting light from the generous north-facing windows opposite. The backing of the unit above features the grey FORESCOLOUR MDF used in the kitchen which contrasts beautifully with the Blackbutt timber shelves. All shelves and the bench top have solid Blackbutt lipping with a chamfered edge profile. The handles of the base cabinets are concealed within this solid lipping to maintain the sleek minimal look of the unit. Each shelf is illuminated by LED strip lighting above, controlled by a concealed touch switch in the bench top below. The result is a display case that unifies the kitchen and dining room while completely transforming the look and function of the space.
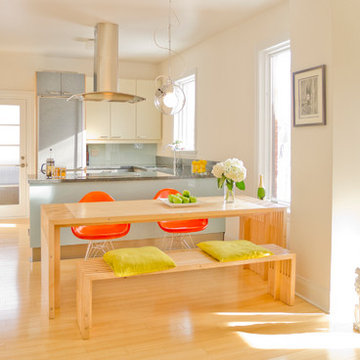
Nevena Krilic, M.Arch
トロントにあるお手頃価格の中くらいなコンテンポラリースタイルのおしゃれなダイニングキッチン (白い壁、竹フローリング) の写真
トロントにあるお手頃価格の中くらいなコンテンポラリースタイルのおしゃれなダイニングキッチン (白い壁、竹フローリング) の写真
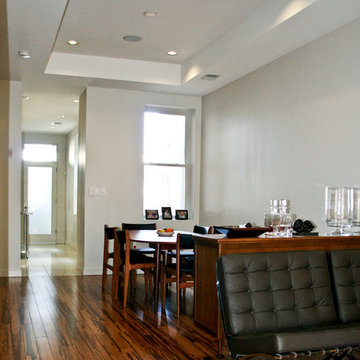
Architectural Credit: R. Michael Cross Design Group
ワシントンD.C.にあるお手頃価格の小さなモダンスタイルのおしゃれなダイニング (白い壁、竹フローリング、暖炉なし) の写真
ワシントンD.C.にあるお手頃価格の小さなモダンスタイルのおしゃれなダイニング (白い壁、竹フローリング、暖炉なし) の写真
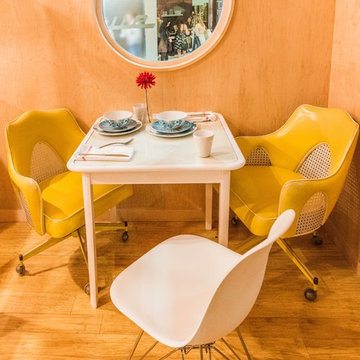
The main space of the studio is very compact yet provides a multiple functional room for dining or meeting space with a full kitchen. A modern aesthetic with clean simple lines is a playful contrast to the retro feel of the tiny refrigerator and yellow chairs.
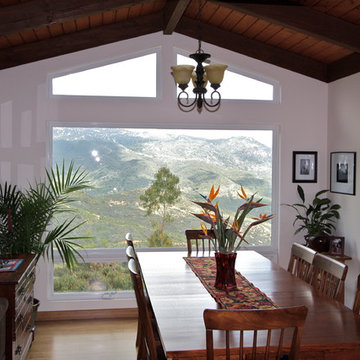
Sited on a high hilltop in northern San Diego county, this home addition was designed to take advantage of the panoramic views.
サンディエゴにあるお手頃価格の中くらいなラスティックスタイルのおしゃれなLDK (白い壁、竹フローリング) の写真
サンディエゴにあるお手頃価格の中くらいなラスティックスタイルのおしゃれなLDK (白い壁、竹フローリング) の写真
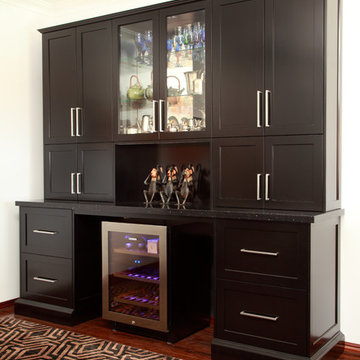
Phil England - Terrace Photographers
パースにあるお手頃価格の小さなトランジショナルスタイルのおしゃれなダイニングキッチン (白い壁、竹フローリング) の写真
パースにあるお手頃価格の小さなトランジショナルスタイルのおしゃれなダイニングキッチン (白い壁、竹フローリング) の写真
お手頃価格のダイニング (竹フローリング、白い壁) の写真
1
