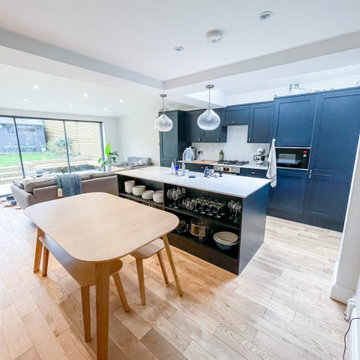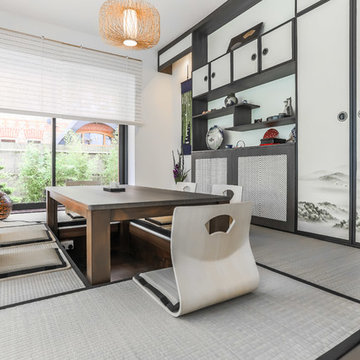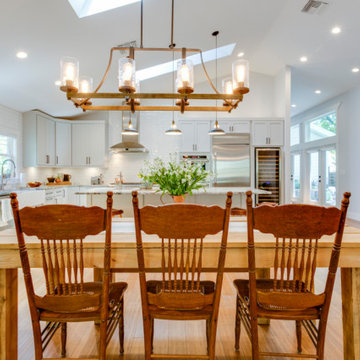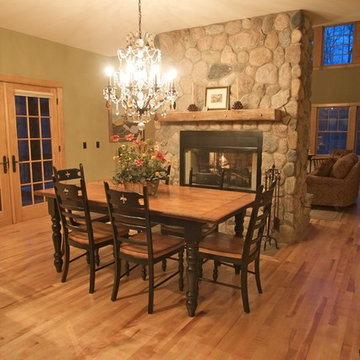お手頃価格のダイニング (竹フローリング) の写真
絞り込み:
資材コスト
並び替え:今日の人気順
写真 1〜20 枚目(全 209 枚)
1/3

Complete overhaul of the common area in this wonderful Arcadia home.
The living room, dining room and kitchen were redone.
The direction was to obtain a contemporary look but to preserve the warmth of a ranch home.
The perfect combination of modern colors such as grays and whites blend and work perfectly together with the abundant amount of wood tones in this design.
The open kitchen is separated from the dining area with a large 10' peninsula with a waterfall finish detail.
Notice the 3 different cabinet colors, the white of the upper cabinets, the Ash gray for the base cabinets and the magnificent olive of the peninsula are proof that you don't have to be afraid of using more than 1 color in your kitchen cabinets.
The kitchen layout includes a secondary sink and a secondary dishwasher! For the busy life style of a modern family.
The fireplace was completely redone with classic materials but in a contemporary layout.
Notice the porcelain slab material on the hearth of the fireplace, the subway tile layout is a modern aligned pattern and the comfortable sitting nook on the side facing the large windows so you can enjoy a good book with a bright view.
The bamboo flooring is continues throughout the house for a combining effect, tying together all the different spaces of the house.
All the finish details and hardware are honed gold finish, gold tones compliment the wooden materials perfectly.
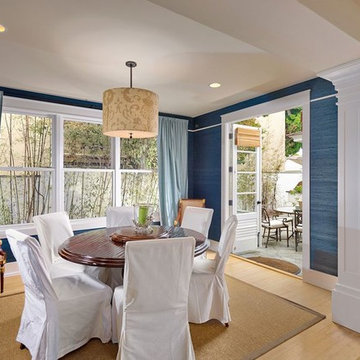
Joana Morrison
ロサンゼルスにあるお手頃価格の中くらいなトロピカルスタイルのおしゃれなLDK (青い壁、竹フローリング、ベージュの床) の写真
ロサンゼルスにあるお手頃価格の中くらいなトロピカルスタイルのおしゃれなLDK (青い壁、竹フローリング、ベージュの床) の写真
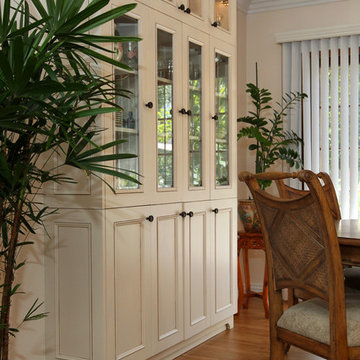
We were honored to be asked by this recently retired aerospace employee and soon to be retired physician’s assistant to design and remodel their kitchen and dining area. Since they love to cook – they felt that it was time for them to get their dream kitchen. They knew that they wanted a traditional style complete with glazed cabinets and oil rubbed bronze hardware. Also important to them were full height cabinets. In order to get them we had to remove the soffits from the ceiling. Also full height is the glass backsplash. To create a kitchen designed for a chef you need a commercial free standing range but you also need a lot of pantry space. There is a dual pull out pantry with wire baskets to ensure that the homeowners can store all of their ingredients. The new floor is a caramel bamboo.
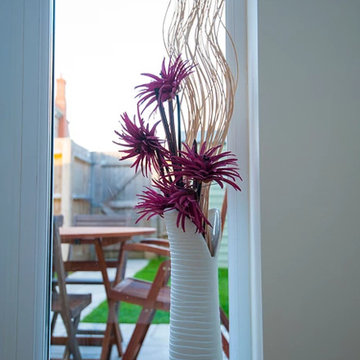
View of garden through window of new extension. Photo by Your Home Plans Ltd
ハンプシャーにあるお手頃価格の小さなモダンスタイルのおしゃれな独立型ダイニング (白い壁、竹フローリング) の写真
ハンプシャーにあるお手頃価格の小さなモダンスタイルのおしゃれな独立型ダイニング (白い壁、竹フローリング) の写真
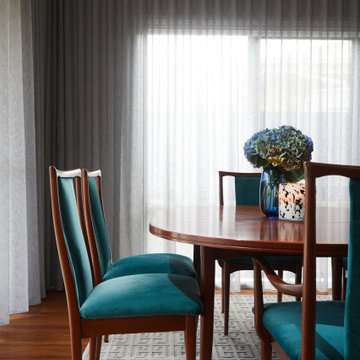
My client reupholstered her original mid-century dining suite which sits beautifully in the newly renovated apartment. S fold drapery with curved corner track adds a softness to the space.
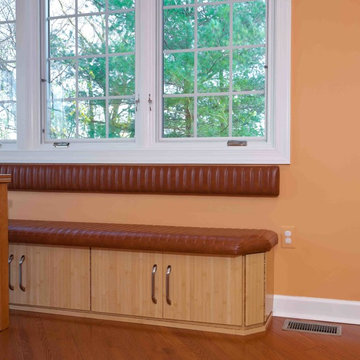
Dimitri Ganas
ボルチモアにあるお手頃価格の中くらいなトラディショナルスタイルのおしゃれなダイニングキッチン (オレンジの壁、竹フローリング、暖炉なし) の写真
ボルチモアにあるお手頃価格の中くらいなトラディショナルスタイルのおしゃれなダイニングキッチン (オレンジの壁、竹フローリング、暖炉なし) の写真
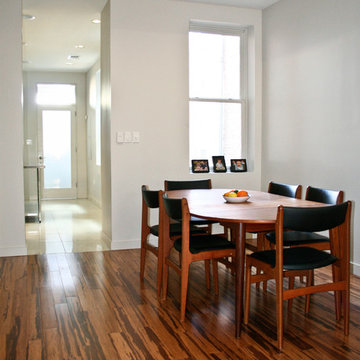
Architectural Credit: R. Michael Cross Design Group
ワシントンD.C.にあるお手頃価格の小さなモダンスタイルのおしゃれなダイニング (竹フローリング、白い壁、暖炉なし) の写真
ワシントンD.C.にあるお手頃価格の小さなモダンスタイルのおしゃれなダイニング (竹フローリング、白い壁、暖炉なし) の写真
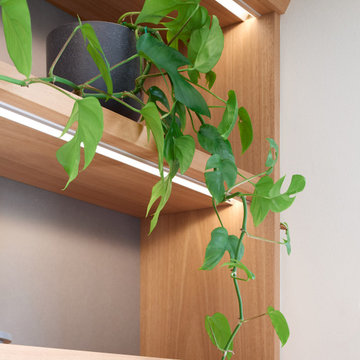
After approaching Matter to renovate his kitchen in 2020, Vance decided it was time to tackle another area of his home in desperate need of attention; the dining room, or more specifically the back wall of his dining room which had become a makeshift bar.
Vance had two mismatched wine fridges and an old glass door display case that housed wine and spirit glasses and bottles. He didn’t like that everything was on show but wanted some shelving to display some of the more precious artefacts he had collected over the years. He also liked the idea of using the same material pallet as his new kitchen to tie the two spaces together.
Our solution was to design a full wall unit with display shelving up top and a base of enclosed cabinetry which houses the wine fridges and additional storage. A defining feature of the unit is the angled left-hand side and floating shelves which allows better access into the dining room and lightens the presence of the bulky unit. A small cabinet with a sliding door at bench height acts as a spirits bar and is designed to be an open display when Vance hosts friends and family for dinner. This bar and the bench on either side have a mirrored backing, reflecting light from the generous north-facing windows opposite. The backing of the unit above features the grey FORESCOLOUR MDF used in the kitchen which contrasts beautifully with the Blackbutt timber shelves. All shelves and the bench top have solid Blackbutt lipping with a chamfered edge profile. The handles of the base cabinets are concealed within this solid lipping to maintain the sleek minimal look of the unit. Each shelf is illuminated by LED strip lighting above, controlled by a concealed touch switch in the bench top below. The result is a display case that unifies the kitchen and dining room while completely transforming the look and function of the space.
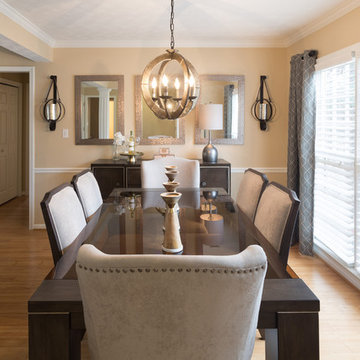
These are the after shots of an unwelcoming dining room of a busy mom turned in to a delightful, contemporary, and now welcoming space.
アトランタにあるお手頃価格の中くらいなモダンスタイルのおしゃれなダイニング (竹フローリング) の写真
アトランタにあるお手頃価格の中くらいなモダンスタイルのおしゃれなダイニング (竹フローリング) の写真
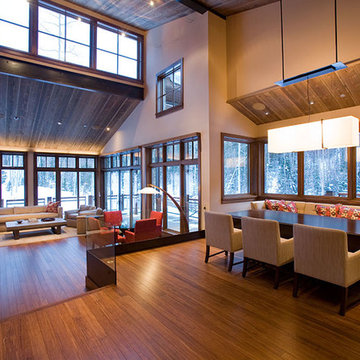
Color: Synergy-Solid-Strand-Bamboo-Java
シカゴにあるお手頃価格の巨大なインダストリアルスタイルのおしゃれなLDK (白い壁、竹フローリング、暖炉なし) の写真
シカゴにあるお手頃価格の巨大なインダストリアルスタイルのおしゃれなLDK (白い壁、竹フローリング、暖炉なし) の写真
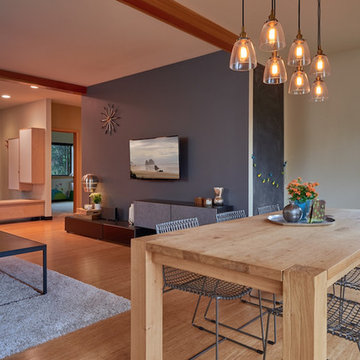
NW Architectural Photography
シアトルにあるお手頃価格の中くらいなモダンスタイルのおしゃれなLDK (竹フローリング、ベージュの壁、暖炉なし) の写真
シアトルにあるお手頃価格の中くらいなモダンスタイルのおしゃれなLDK (竹フローリング、ベージュの壁、暖炉なし) の写真
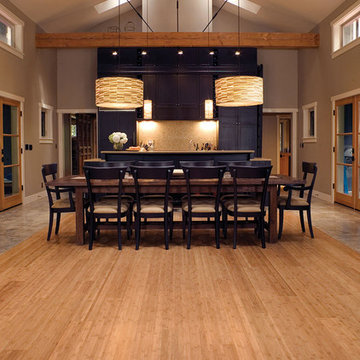
Color: Craftsman2-Flat-Caramel-Bamboo
シカゴにあるお手頃価格の広いトラディショナルスタイルのおしゃれなLDK (グレーの壁、竹フローリング) の写真
シカゴにあるお手頃価格の広いトラディショナルスタイルのおしゃれなLDK (グレーの壁、竹フローリング) の写真
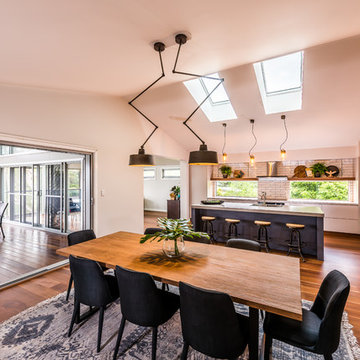
Keith McInnes Photography
シドニーにあるお手頃価格の中くらいなインダストリアルスタイルのおしゃれなダイニングキッチン (ベージュの壁、竹フローリング、茶色い床) の写真
シドニーにあるお手頃価格の中くらいなインダストリアルスタイルのおしゃれなダイニングキッチン (ベージュの壁、竹フローリング、茶色い床) の写真
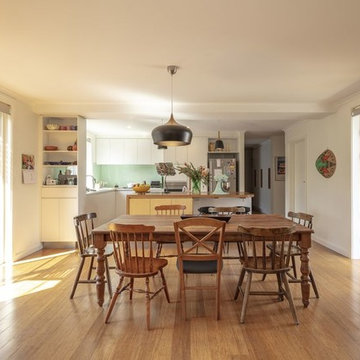
Ben Wrigley
キャンベラにあるお手頃価格の小さなコンテンポラリースタイルのおしゃれなダイニングキッチン (白い壁、竹フローリング、茶色い床) の写真
キャンベラにあるお手頃価格の小さなコンテンポラリースタイルのおしゃれなダイニングキッチン (白い壁、竹フローリング、茶色い床) の写真
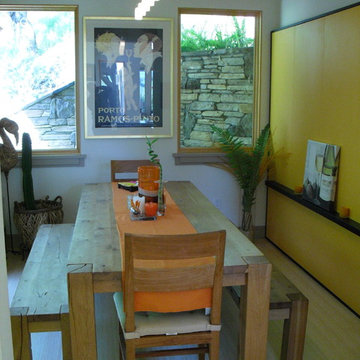
Impluvium Architecture
Location: Alamo, CA, USA
This was our first personal Custom Home (our second is now under construction) and it functioned has Impluvium's Home / Office
I was the Architect and Owner and directed all aspects of design and construction
This was our personal + Impluvium's first personal Custom Home / Office. The design is actually a compromise between traditional and modern. We wanted to do a modern but our neighbor (another project of mine = Dinstell Residence) wanted to a French Country but I knew both styles would clash next to each other professionally - so we re-designed it as a Contemporary Craftsman with a Modern Interior.
お手頃価格のダイニング (竹フローリング) の写真
1
