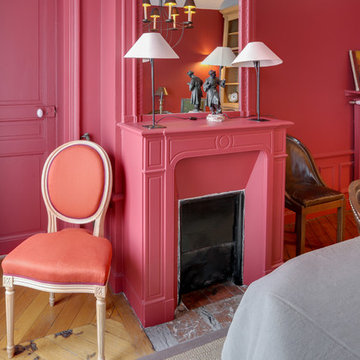お手頃価格のダイニング (漆喰の暖炉まわり、淡色無垢フローリング、合板フローリング、茶色い床) の写真
絞り込み:
資材コスト
並び替え:今日の人気順
写真 1〜20 枚目(全 32 枚)

パリにあるお手頃価格の広いコンテンポラリースタイルのおしゃれなダイニング (青い壁、淡色無垢フローリング、コーナー設置型暖炉、漆喰の暖炉まわり、茶色い床、表し梁) の写真
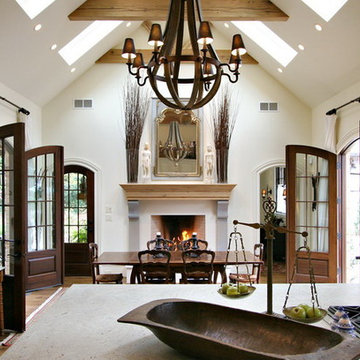
アトランタにあるお手頃価格の中くらいなトラディショナルスタイルのおしゃれなLDK (白い壁、淡色無垢フローリング、標準型暖炉、漆喰の暖炉まわり、茶色い床) の写真

The homeowner demolished the existing brick fireplace and in it's place, we created a beautiful two sided modern fireplace design with a custom wood mantel and integrated cabinetry.
Kate Falconer Photography
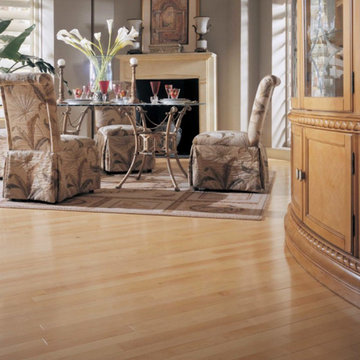
オレンジカウンティにあるお手頃価格の広いトラディショナルスタイルのおしゃれなLDK (グレーの壁、淡色無垢フローリング、標準型暖炉、漆喰の暖炉まわり、茶色い床) の写真
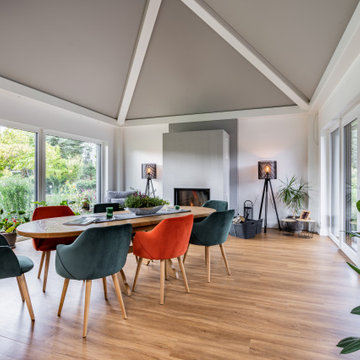
Dieser Winkelbungalow überzeugt durch den Stilmix zwischen modernen und antiken Einrichtungsgegenständen. Durch das viele Tageslicht werden die Highlights gekonnt in Szene gesetzt. Besonderes Augenmerk verdient der Wohnbereich, der im Galeriebereich platziert wurde. In der unteren Ebene sind die Schlafräume, Badezimmer und ein großzügiger, lichtdurchfluteter Wohn- und Essbereich begehbar.
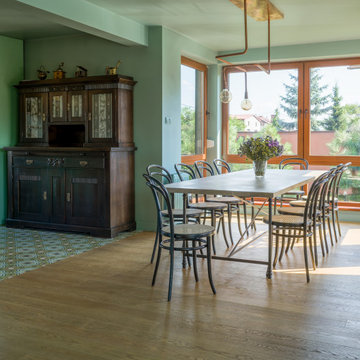
This holistic project involved the design of a completely new space layout, as well as searching for perfect materials, furniture, decorations and tableware to match the already existing elements of the house.
The key challenge concerning this project was to improve the layout, which was not functional and proportional.
Balance on the interior between contemporary and retro was the key to achieve the effect of a coherent and welcoming space.
Passionate about vintage, the client possessed a vast selection of old trinkets and furniture.
The main focus of the project was how to include the sideboard,(from the 1850’s) which belonged to the client’s grandmother, and how to place harmoniously within the aerial space. To create this harmony, the tones represented on the sideboard’s vitrine were used as the colour mood for the house.
The sideboard was placed in the central part of the space in order to be visible from the hall, kitchen, dining room and living room.
The kitchen fittings are aligned with the worktop and top part of the chest of drawers.
Green-grey glazing colour is a common element of all of the living spaces.
In the the living room, the stage feeling is given by it’s main actor, the grand piano and the cabinets of curiosities, which were rearranged around it to create that effect.
A neutral background consisting of the combination of soft walls and
minimalist furniture in order to exhibit retro elements of the interior.
Long live the vintage!
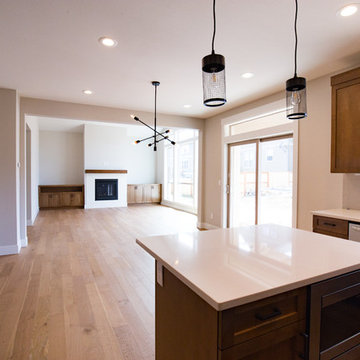
ポートランドにあるお手頃価格の中くらいなトラディショナルスタイルのおしゃれなダイニングキッチン (ベージュの壁、淡色無垢フローリング、標準型暖炉、漆喰の暖炉まわり、茶色い床) の写真
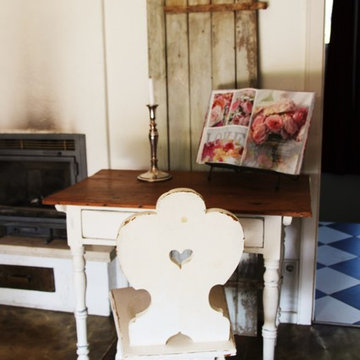
Für den zierlichen Gründerzeittisch mit seiner charmant gealterten Naturholzplatte findet sich immer ein Plätzchen.
ミュンヘンにあるお手頃価格の中くらいなシャビーシック調のおしゃれな独立型ダイニング (白い壁、淡色無垢フローリング、薪ストーブ、漆喰の暖炉まわり、茶色い床) の写真
ミュンヘンにあるお手頃価格の中くらいなシャビーシック調のおしゃれな独立型ダイニング (白い壁、淡色無垢フローリング、薪ストーブ、漆喰の暖炉まわり、茶色い床) の写真
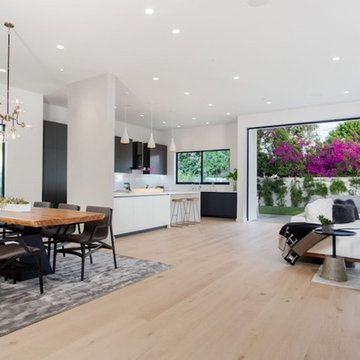
Joana Morrison
ロサンゼルスにあるお手頃価格の中くらいなコンテンポラリースタイルのおしゃれなLDK (白い壁、淡色無垢フローリング、横長型暖炉、漆喰の暖炉まわり、茶色い床) の写真
ロサンゼルスにあるお手頃価格の中くらいなコンテンポラリースタイルのおしゃれなLDK (白い壁、淡色無垢フローリング、横長型暖炉、漆喰の暖炉まわり、茶色い床) の写真
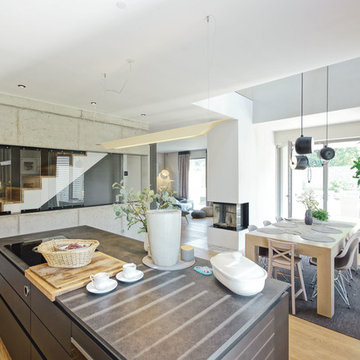
他の地域にあるお手頃価格の中くらいなコンテンポラリースタイルのおしゃれなダイニングキッチン (白い壁、淡色無垢フローリング、コーナー設置型暖炉、漆喰の暖炉まわり、茶色い床) の写真
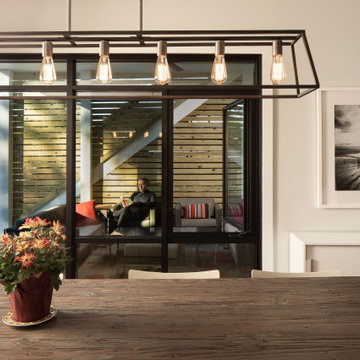
View from D.R. out to Porch and the Screen Wall beyond. The screen wall blocks views to neighboring houses, which used to look directly in to the living spaces.
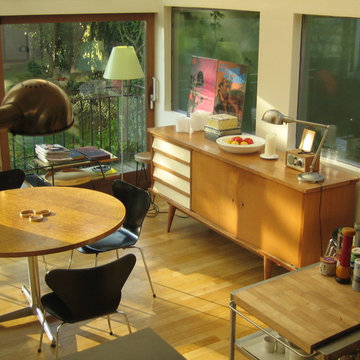
vue sur la salle à manger depuis l'escalier
jeanmarc moynacq
パリにあるお手頃価格の中くらいな北欧スタイルのおしゃれなLDK (白い壁、淡色無垢フローリング、標準型暖炉、漆喰の暖炉まわり、茶色い床) の写真
パリにあるお手頃価格の中くらいな北欧スタイルのおしゃれなLDK (白い壁、淡色無垢フローリング、標準型暖炉、漆喰の暖炉まわり、茶色い床) の写真
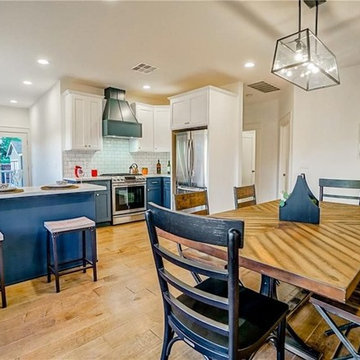
Joana Morrison
ロサンゼルスにあるお手頃価格の中くらいなエクレクティックスタイルのおしゃれなダイニングキッチン (白い壁、淡色無垢フローリング、標準型暖炉、漆喰の暖炉まわり、茶色い床) の写真
ロサンゼルスにあるお手頃価格の中くらいなエクレクティックスタイルのおしゃれなダイニングキッチン (白い壁、淡色無垢フローリング、標準型暖炉、漆喰の暖炉まわり、茶色い床) の写真
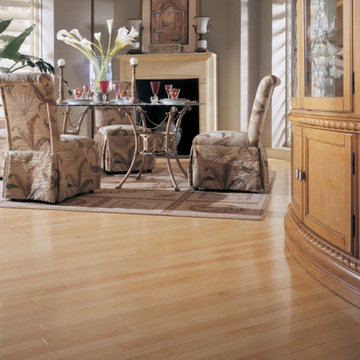
ニューヨークにあるお手頃価格の中くらいなトラディショナルスタイルのおしゃれなLDK (グレーの壁、淡色無垢フローリング、標準型暖炉、漆喰の暖炉まわり、茶色い床) の写真
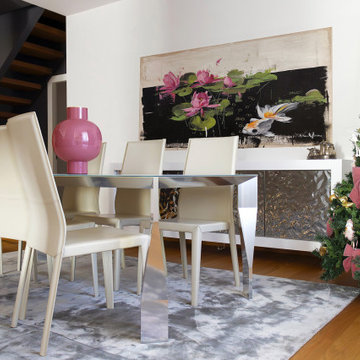
La sala aveva bisogno di più contenimento e di valorizzare il camino in bioetanolo. Alla famiglia è piaciuta subito la grande madia Picasso P12 di Riflessi, luminosa e molto contenitiva, che ben si abbinava al tavolo Diamond di Molteni, il lampadario a sospensione Mercury di Artemide e alle sedie già presenti. Il camino in bioetanolo era incassato in una struttura che non arrivava fino al soffitto e che occupava buona parte del centro della sala. Quindi è stato ricostruito valorizzando l’altezza e lasciando liberi i due passaggi laterali. In questo modo si può godere della sua vista sia dal lato pranzo sia dal lato divani.
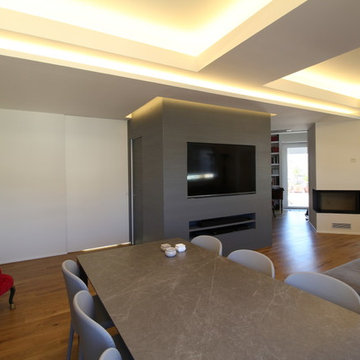
Dall'area pranzo si percepisce la presenza del blocco contenitore in legno grigio ma anche il camino angolare per riscaldare le serate invernali ed in fondo lo spazio dedicato allo studio.
La porta a tutta altezza bianca separa la cucina che in questo modo diventa partecipe dell'area pranzo per le grandi occasioni.
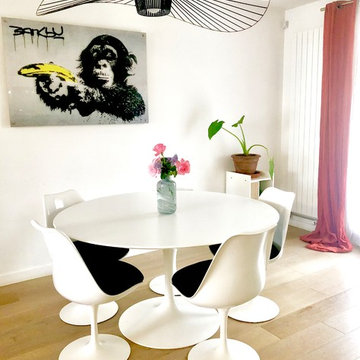
Marion Dubost
Décoratrice d'intérieur
パリにあるお手頃価格の中くらいなコンテンポラリースタイルのおしゃれなLDK (白い壁、淡色無垢フローリング、標準型暖炉、漆喰の暖炉まわり、茶色い床) の写真
パリにあるお手頃価格の中くらいなコンテンポラリースタイルのおしゃれなLDK (白い壁、淡色無垢フローリング、標準型暖炉、漆喰の暖炉まわり、茶色い床) の写真
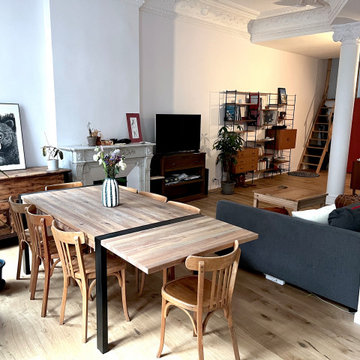
Les moulures existante et la colonne centrale donnent un cachet inestimable à cet appartement haut de plafond. La cuisine s’ouvre sur la salle à manger et table permettant d'accueillir de grands repas.
Le salon vient se positionner au centre de cette pièce tout en longueur. L'appartement devient traversant visuellement grâce à la création de verrière sur mezzanine au dessus des chambres qui laisse circuler la lumière librement.
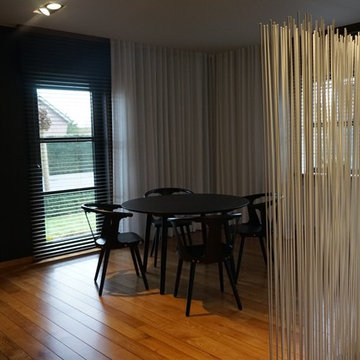
Espace repas, mobilier scandinave, séparé du salon par une paroi légère qui fait écho aux plis des voilages.
Crédit photo: SLIK Interior Design
他の地域にあるお手頃価格の中くらいなコンテンポラリースタイルのおしゃれなダイニング (白い壁、淡色無垢フローリング、茶色い床、標準型暖炉、漆喰の暖炉まわり) の写真
他の地域にあるお手頃価格の中くらいなコンテンポラリースタイルのおしゃれなダイニング (白い壁、淡色無垢フローリング、茶色い床、標準型暖炉、漆喰の暖炉まわり) の写真
お手頃価格のダイニング (漆喰の暖炉まわり、淡色無垢フローリング、合板フローリング、茶色い床) の写真
1
