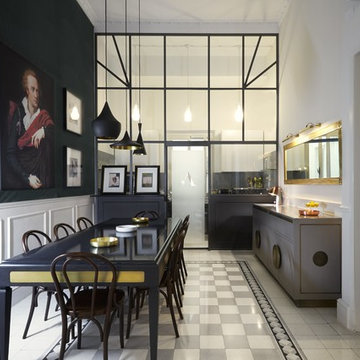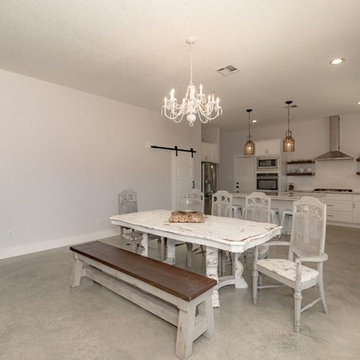お手頃価格のダイニング (標準型暖炉、全タイプの暖炉まわり、セラミックタイルの床、コンクリートの床) の写真
絞り込み:
資材コスト
並び替え:今日の人気順
写真 1〜20 枚目(全 164 枚)

Beautiful Spanish tile details are present in almost
every room of the home creating a unifying theme
and warm atmosphere. Wood beamed ceilings
converge between the living room, dining room,
and kitchen to create an open great room. Arched
windows and large sliding doors frame the amazing
views of the ocean.
Architect: Beving Architecture
Photographs: Jim Bartsch Photographer
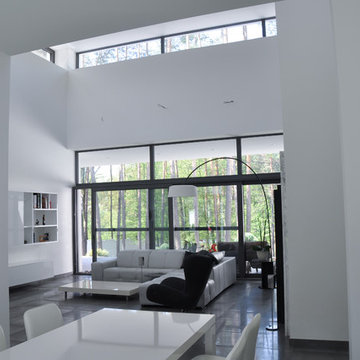
他の地域にあるお手頃価格の小さなコンテンポラリースタイルのおしゃれなダイニングキッチン (白い壁、セラミックタイルの床、標準型暖炉、石材の暖炉まわり、グレーの床) の写真
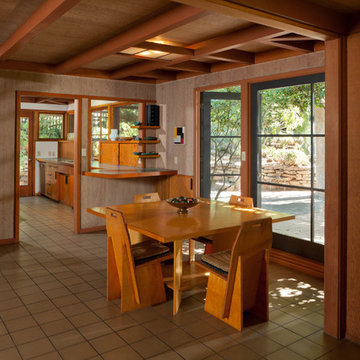
This view is from the "link" into 1949 dining room and kitchen. Addition was slab on grade to match existing floor height, and we added quarry tile throughout. Original interior walls were plywood stained grey. Furniture throughout is just perfect for this period and style. Scott Mayoral photo

Alex Hayden
シアトルにあるお手頃価格の中くらいなトラディショナルスタイルのおしゃれなダイニングキッチン (コンクリートの床、白い壁、標準型暖炉、コンクリートの暖炉まわり、茶色い床) の写真
シアトルにあるお手頃価格の中くらいなトラディショナルスタイルのおしゃれなダイニングキッチン (コンクリートの床、白い壁、標準型暖炉、コンクリートの暖炉まわり、茶色い床) の写真
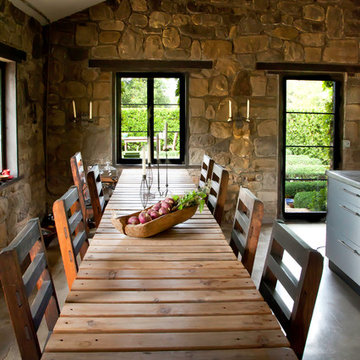
Rustic Modern stone house. House is one room.
This 120 year old one room stone cabin features real rock walls and fireplace in a simple rectangle with real handscraped exposed beams. Old concrete floor, from who knows when? The stainless steel kitchen is new, everything is under counter, there are no upper cabinets at all. Antique butcher block sits on stainless steel cabinet, and an old tire chain found on the old farm is the hanger for the cooking utensils. Concrete counters and sink. Designed by Maraya Interior Design for their best friend, Paul Hendershot, landscape designer. You can see more about this wonderful cottage on Design Santa Barbara show, featuring the designers Maraya and Auriel Entrekin.
All designed by Maraya Interior Design. From their beautiful resort town of Ojai, they serve clients in Montecito, Hope Ranch, Malibu, Westlake and Calabasas, across the tri-county areas of Santa Barbara, Ventura and Los Angeles, south to Hidden Hills- north through Solvang and more.
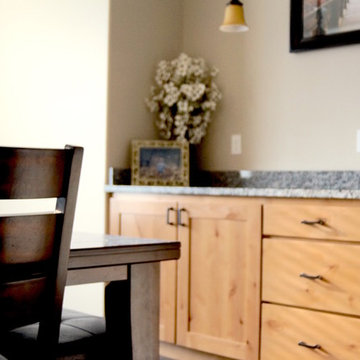
Contemporary, formal dining room with built-in cabinetry allows for simple family meals, or more formal gatherings. Open floor plan connects this space with the living room and kitchen to create an energetic atmosphere when preparing meals and hosting.
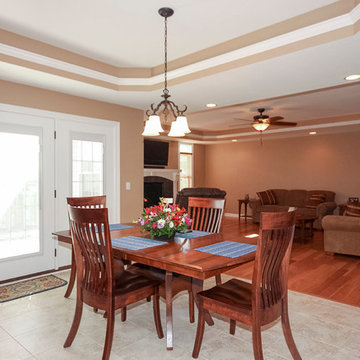
Open dining room and living room with tray ceiling.
Photos by Kelly Schneider
シカゴにあるお手頃価格の小さなトラディショナルスタイルのおしゃれなLDK (ベージュの壁、セラミックタイルの床、標準型暖炉、石材の暖炉まわり) の写真
シカゴにあるお手頃価格の小さなトラディショナルスタイルのおしゃれなLDK (ベージュの壁、セラミックタイルの床、標準型暖炉、石材の暖炉まわり) の写真
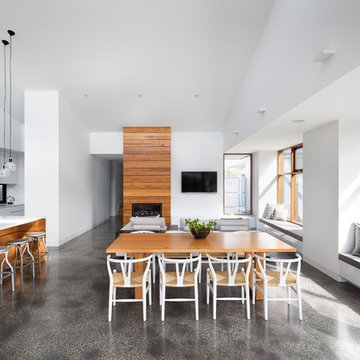
Dining living area with seated windows and timber features such as fireplace, bench and window framing
メルボルンにあるお手頃価格の中くらいなコンテンポラリースタイルのおしゃれなLDK (白い壁、コンクリートの床、グレーの床、標準型暖炉、木材の暖炉まわり) の写真
メルボルンにあるお手頃価格の中くらいなコンテンポラリースタイルのおしゃれなLDK (白い壁、コンクリートの床、グレーの床、標準型暖炉、木材の暖炉まわり) の写真
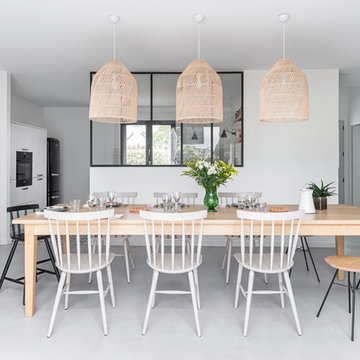
Photo Caroline Morin
お手頃価格の広い北欧スタイルのおしゃれなLDK (白い壁、コンクリートの床、グレーの床、標準型暖炉、石材の暖炉まわり) の写真
お手頃価格の広い北欧スタイルのおしゃれなLDK (白い壁、コンクリートの床、グレーの床、標準型暖炉、石材の暖炉まわり) の写真
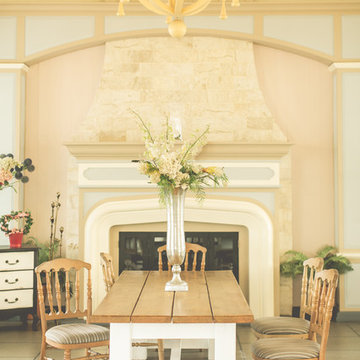
Expansive French Country Meets Shabby Chic Gourmet Kitchen -
This room makes use of the high ceilings with the antique 'tiara' atop the dining table. The custom redesigned fireplace adds warmth and brings in the true feel of a French Country Kitchen.
The use of antiques as accent pieces warm up this expansive dining area. Mismatched chairs and table effortlessly pull together the clients interior design style for her kitchen.
KHB Interiors -
Award Winning Luxury Interior Design Specializing in Creating UNIQUE Homes and Spaces for Clients in Old Metairie, Lakeview, Uptown and all of New Orleans.
We are one of the only interior design firms specializing in marrying the old historic elements with new transitional pieces. Blending your antiques with new pieces will give you a UNIQUE home that will make a lasting statement.
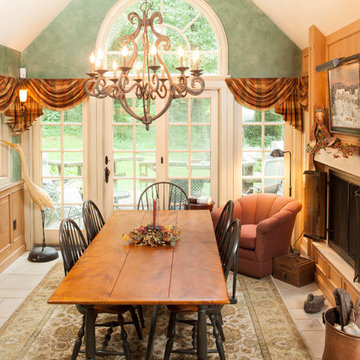
ニューヨークにあるお手頃価格の中くらいなカントリー風のおしゃれな独立型ダイニング (緑の壁、セラミックタイルの床、標準型暖炉、金属の暖炉まわり) の写真
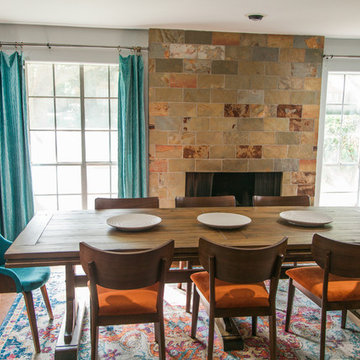
Design: Brittany Lyons Art and Interiors
instagram: @brittanylyonsart
Photos: John Bautista Photography
instagram: @johnbautista.dtx
ダラスにあるお手頃価格の中くらいなミッドセンチュリースタイルのおしゃれなダイニングキッチン (青い壁、コンクリートの床、標準型暖炉、石材の暖炉まわり、茶色い床) の写真
ダラスにあるお手頃価格の中くらいなミッドセンチュリースタイルのおしゃれなダイニングキッチン (青い壁、コンクリートの床、標準型暖炉、石材の暖炉まわり、茶色い床) の写真
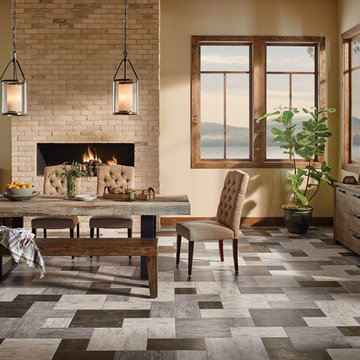
カルガリーにあるお手頃価格の中くらいなラスティックスタイルのおしゃれなダイニングキッチン (ベージュの壁、セラミックタイルの床、標準型暖炉、レンガの暖炉まわり、グレーの床) の写真
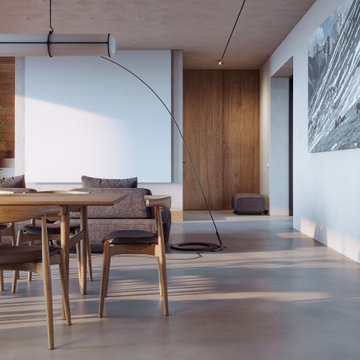
Входная зона дома. Прихожая. Стена с проектором.
ノボシビルスクにあるお手頃価格の広いコンテンポラリースタイルのおしゃれなダイニング (ベージュの壁、コンクリートの床、標準型暖炉、レンガの暖炉まわり、グレーの床) の写真
ノボシビルスクにあるお手頃価格の広いコンテンポラリースタイルのおしゃれなダイニング (ベージュの壁、コンクリートの床、標準型暖炉、レンガの暖炉まわり、グレーの床) の写真
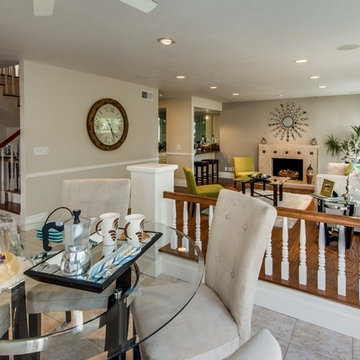
オレンジカウンティにあるお手頃価格の中くらいなトランジショナルスタイルのおしゃれなダイニングキッチン (ベージュの壁、セラミックタイルの床、標準型暖炉、タイルの暖炉まわり) の写真
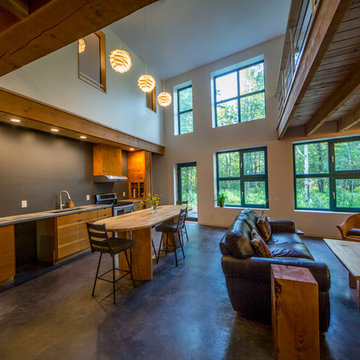
For this project, the goals were straight forward - a low energy, low maintenance home that would allow the "60 something couple” time and money to enjoy all their interests. Accessibility was also important since this is likely their last home. In the end the style is minimalist, but the raw, natural materials add texture that give the home a warm, inviting feeling.
The home has R-67.5 walls, R-90 in the attic, is extremely air tight (0.4 ACH) and is oriented to work with the sun throughout the year. As a result, operating costs of the home are minimal. The HVAC systems were chosen to work efficiently, but not to be complicated. They were designed to perform to the highest standards, but be simple enough for the owners to understand and manage.
The owners spend a lot of time camping and traveling and wanted the home to capture the same feeling of freedom that the outdoors offers. The spaces are practical, easy to keep clean and designed to create a free flowing space that opens up to nature beyond the large triple glazed Passive House windows. Built-in cubbies and shelving help keep everything organized and there is no wasted space in the house - Enough space for yoga, visiting family, relaxing, sculling boats and two home offices.
The most frequent comment of visitors is how relaxed they feel. This is a result of the unique connection to nature, the abundance of natural materials, great air quality, and the play of light throughout the house.
The exterior of the house is simple, but a striking reflection of the local farming environment. The materials are low maintenance, as is the landscaping. The siting of the home combined with the natural landscaping gives privacy and encourages the residents to feel close to local flora and fauna.
Photo Credit: Leon T. Switzer/Front Page Media Group
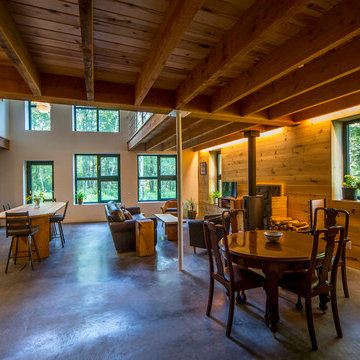
For this project, the goals were straight forward - a low energy, low maintenance home that would allow the "60 something couple” time and money to enjoy all their interests. Accessibility was also important since this is likely their last home. In the end the style is minimalist, but the raw, natural materials add texture that give the home a warm, inviting feeling.
The home has R-67.5 walls, R-90 in the attic, is extremely air tight (0.4 ACH) and is oriented to work with the sun throughout the year. As a result, operating costs of the home are minimal. The HVAC systems were chosen to work efficiently, but not to be complicated. They were designed to perform to the highest standards, but be simple enough for the owners to understand and manage.
The owners spend a lot of time camping and traveling and wanted the home to capture the same feeling of freedom that the outdoors offers. The spaces are practical, easy to keep clean and designed to create a free flowing space that opens up to nature beyond the large triple glazed Passive House windows. Built-in cubbies and shelving help keep everything organized and there is no wasted space in the house - Enough space for yoga, visiting family, relaxing, sculling boats and two home offices.
The most frequent comment of visitors is how relaxed they feel. This is a result of the unique connection to nature, the abundance of natural materials, great air quality, and the play of light throughout the house.
The exterior of the house is simple, but a striking reflection of the local farming environment. The materials are low maintenance, as is the landscaping. The siting of the home combined with the natural landscaping gives privacy and encourages the residents to feel close to local flora and fauna.
Photo Credit: Leon T. Switzer/Front Page Media Group
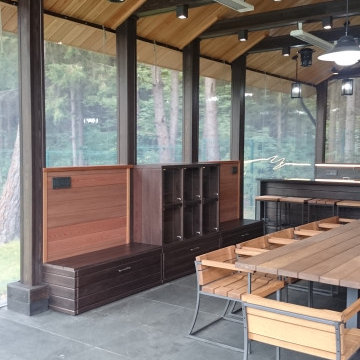
Беседка–барбекю 60 м2.
Беседка барбекю проектировалась на имеющемся бетонном прямоугольном основании. Желанием заказчика было наличие массивного очага и разделочных поверхностей для максимально комфортной готовки, обеденного стола на 12 человек и мест для хранения посуды и инвентаря. Все элементы интерьера беседки выполнены по индивидуальному проекту. Особенно эффектна кухня, выполненная из чугуна с отделкой термодеревом. Мангал, размером 1.2*0.6 м , также индивидуален не только по дизайну, но и по функциям ( подъёмная чаша с углем, система поддува и пр.). Мебель и стол выполнены из термолиственницы. На полу плитка из натурального сланца. Позднее было принято решение закрыть внешние стены беседки прозрачными подъёмными панелями, что позволяет использовать её в любую погоду. Благодаря применению природных материалов, беседка очень органично вписалась в окружающий пейзаж.
お手頃価格のダイニング (標準型暖炉、全タイプの暖炉まわり、セラミックタイルの床、コンクリートの床) の写真
1
