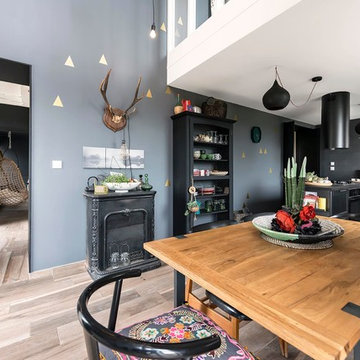お手頃価格のダイニング (全タイプの暖炉、淡色無垢フローリング、スレートの床、グレーの壁) の写真
絞り込み:
資材コスト
並び替え:今日の人気順
写真 1〜20 枚目(全 192 枚)

The homeowner demolished the existing brick fireplace and in it's place, we created a beautiful two sided modern fireplace design with a custom wood mantel and integrated cabinetry.
Kate Falconer Photography

ボイシにあるお手頃価格の中くらいなカントリー風のおしゃれなダイニングキッチン (グレーの壁、淡色無垢フローリング、標準型暖炉、石材の暖炉まわり、グレーの床) の写真

Clean and contemporary fireplace
サンタバーバラにあるお手頃価格の中くらいなコンテンポラリースタイルのおしゃれなLDK (淡色無垢フローリング、タイルの暖炉まわり、グレーの壁、標準型暖炉) の写真
サンタバーバラにあるお手頃価格の中くらいなコンテンポラリースタイルのおしゃれなLDK (淡色無垢フローリング、タイルの暖炉まわり、グレーの壁、標準型暖炉) の写真
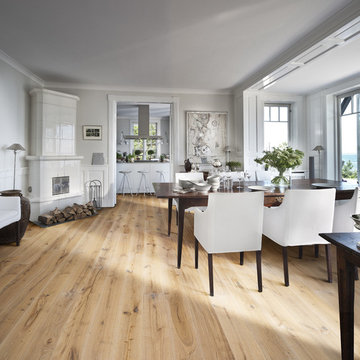
Color: Craftsman Oak Hultaby
シカゴにあるお手頃価格の中くらいな北欧スタイルのおしゃれなダイニングキッチン (グレーの壁、淡色無垢フローリング、コーナー設置型暖炉、タイルの暖炉まわり) の写真
シカゴにあるお手頃価格の中くらいな北欧スタイルのおしゃれなダイニングキッチン (グレーの壁、淡色無垢フローリング、コーナー設置型暖炉、タイルの暖炉まわり) の写真

バルセロナにあるお手頃価格の中くらいなコンテンポラリースタイルのおしゃれなLDK (グレーの壁、淡色無垢フローリング、横長型暖炉、ベージュの床、羽目板の壁、金属の暖炉まわり、折り上げ天井、グレーの天井) の写真
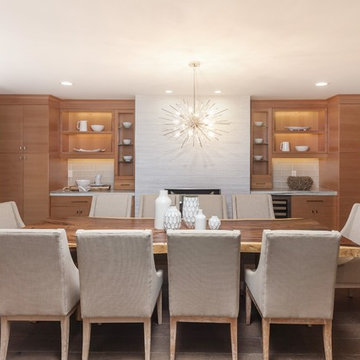
サンフランシスコにあるお手頃価格の中くらいなコンテンポラリースタイルのおしゃれな独立型ダイニング (グレーの壁、淡色無垢フローリング、標準型暖炉、コンクリートの暖炉まわり、茶色い床) の写真
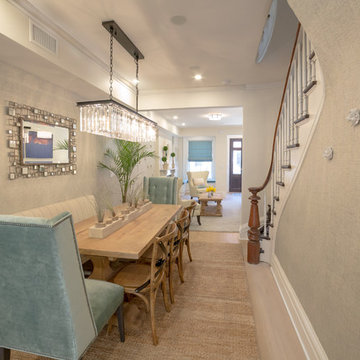
The beautiful grasscloth wallpaper by Philipp Jeffreys sets the tone for an organic and coastal dining space. The chandelier becomes the jewels of this lengthy room when lit and reflects on the silver mirror. Love the original staircase banister that we were able to salvage! ”
Photo Credit: Francis Augustine
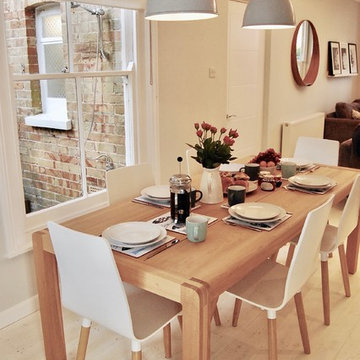
Tam Eyre and Ben Wood
他の地域にあるお手頃価格の中くらいな北欧スタイルのおしゃれなLDK (グレーの壁、淡色無垢フローリング、薪ストーブ、レンガの暖炉まわり、白い床) の写真
他の地域にあるお手頃価格の中くらいな北欧スタイルのおしゃれなLDK (グレーの壁、淡色無垢フローリング、薪ストーブ、レンガの暖炉まわり、白い床) の写真
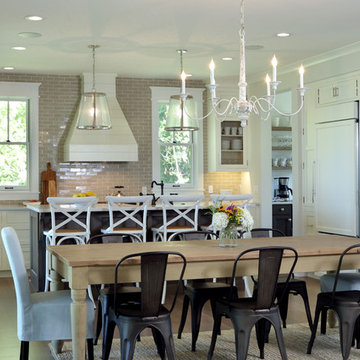
Builder: Boone Construction
Photographer: M-Buck Studio
This lakefront farmhouse skillfully fits four bedrooms and three and a half bathrooms in this carefully planned open plan. The symmetrical front façade sets the tone by contrasting the earthy textures of shake and stone with a collection of crisp white trim that run throughout the home. Wrapping around the rear of this cottage is an expansive covered porch designed for entertaining and enjoying shaded Summer breezes. A pair of sliding doors allow the interior entertaining spaces to open up on the covered porch for a seamless indoor to outdoor transition.
The openness of this compact plan still manages to provide plenty of storage in the form of a separate butlers pantry off from the kitchen, and a lakeside mudroom. The living room is centrally located and connects the master quite to the home’s common spaces. The master suite is given spectacular vistas on three sides with direct access to the rear patio and features two separate closets and a private spa style bath to create a luxurious master suite. Upstairs, you will find three additional bedrooms, one of which a private bath. The other two bedrooms share a bath that thoughtfully provides privacy between the shower and vanity.
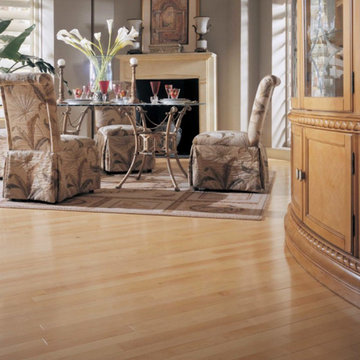
オレンジカウンティにあるお手頃価格の広いトラディショナルスタイルのおしゃれなLDK (グレーの壁、淡色無垢フローリング、標準型暖炉、漆喰の暖炉まわり、茶色い床) の写真
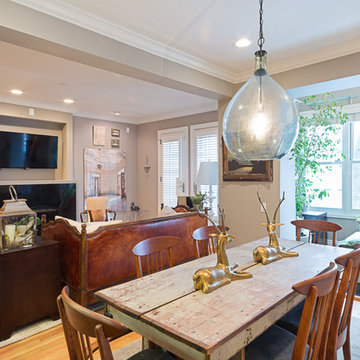
A poet's home features an eclectic collection of vintage furniture pieces enliven a compact family home. Walls are painted in a natural mineral clay based paint.
photography by www.tylermallory.com
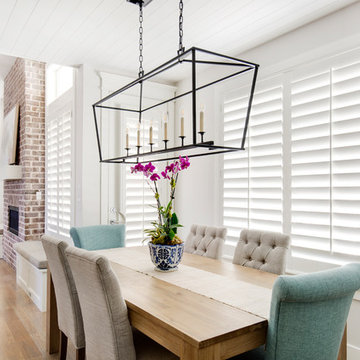
A modern, open-concept home with wood floors, midcentury modern touches, and contemporary design. The dining room and living room feature white plantation shutters.
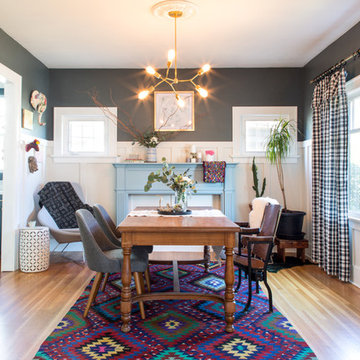
Farrow and Ball's Down Pipe Grey is the paint color featured on the wall above the wainscoting. The black and white curtains play so nicely with the patterned rug.
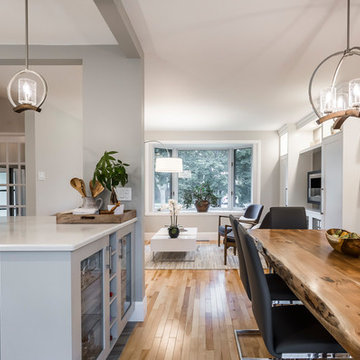
Designed by : TOC design – Tania Scardellato
Photographer: Guillaume Gorini - Studio Point de Vue
Cabinet Maker : D. C. Fabrication - Dino Cobetto
Counters: Stone Co.
Transitional Design with Rustic charm appeal. Clean lines, loads of storage, & a Touch Of Class.
Jennifer and Chris wanted to open up their living, dining and kitchen space, making it more accessible to their entertaining needs. This small Pointe-Claire home required a much needed renovation.
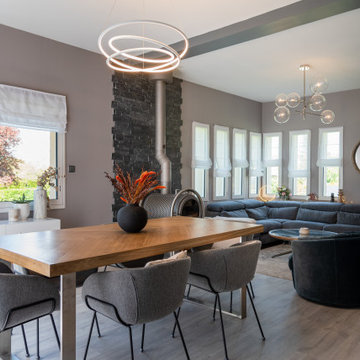
Aménagement et décoration pièce de vie dans un style scandinave chic
Partir d'une pièce vide et imaginer les espaces, meubler et décorer pour rendre cette maison accueillante et chaleureuse pour la vie de famille
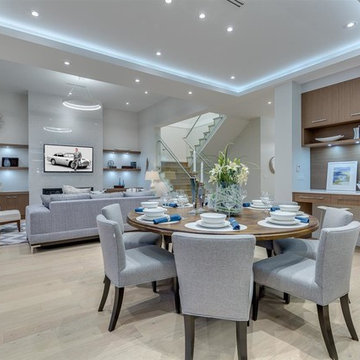
Arden Interiors
バンクーバーにあるお手頃価格の広いモダンスタイルのおしゃれなLDK (グレーの壁、淡色無垢フローリング、標準型暖炉、タイルの暖炉まわり、ベージュの床、折り上げ天井) の写真
バンクーバーにあるお手頃価格の広いモダンスタイルのおしゃれなLDK (グレーの壁、淡色無垢フローリング、標準型暖炉、タイルの暖炉まわり、ベージュの床、折り上げ天井) の写真
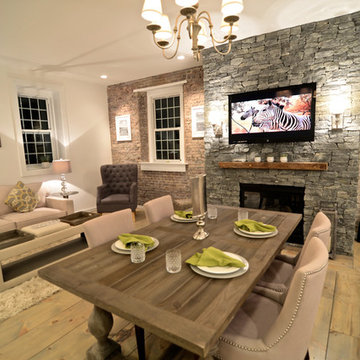
Stone Fireplace: Greenwich Gray Ledgestone
CityLight Homes project
For more visit: http://www.stoneyard.com/flippingboston
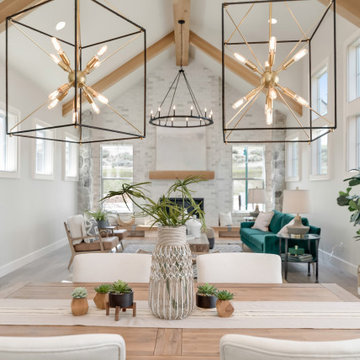
ボイシにあるお手頃価格の中くらいなカントリー風のおしゃれなダイニングキッチン (グレーの壁、淡色無垢フローリング、標準型暖炉、石材の暖炉まわり、グレーの床) の写真
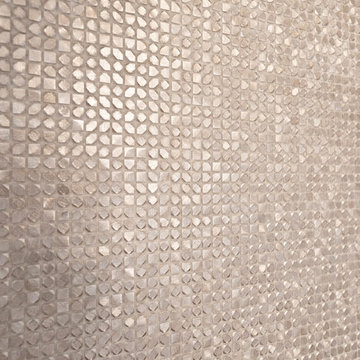
Dining room/ breakfast nook includes new hardwood floors and new fireplace surrounded by aluminum gold hexagon mosaic tiles from Spazio LA Tile Gallery.
お手頃価格のダイニング (全タイプの暖炉、淡色無垢フローリング、スレートの床、グレーの壁) の写真
1
