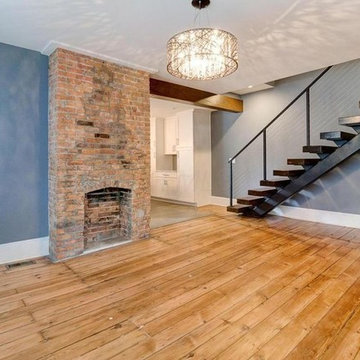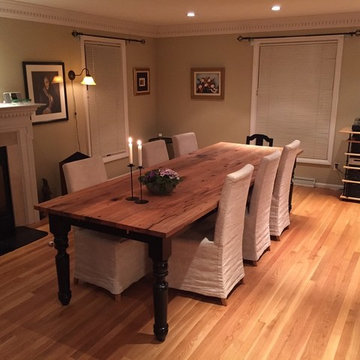お手頃価格のダイニング (全タイプの暖炉、淡色無垢フローリング、スレートの床、茶色い床、グレーの壁) の写真
絞り込み:
資材コスト
並び替え:今日の人気順
写真 1〜20 枚目(全 44 枚)
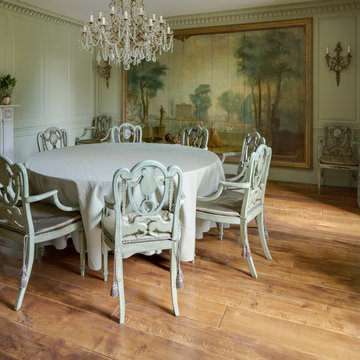
他の地域にあるお手頃価格の中くらいなヴィクトリアン調のおしゃれな独立型ダイニング (グレーの壁、淡色無垢フローリング、標準型暖炉、タイルの暖炉まわり、茶色い床) の写真
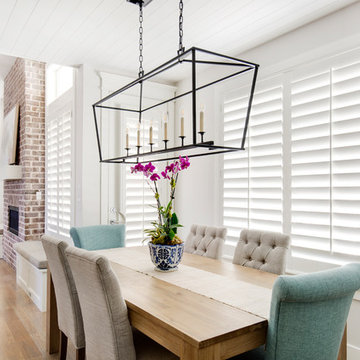
A modern, open-concept home with wood floors, midcentury modern touches, and contemporary design. The dining room and living room feature white plantation shutters.

The refurbishment include on opening up and linking both the living room and the formal dining room to create a bigger room. This is also linked to the new kitchen side extension with longitudinal views across the property. An internal window was included on the dining room to allow for views to the corridor and adjacent stair, while at the same time allowing for natural light to circulate through the property.
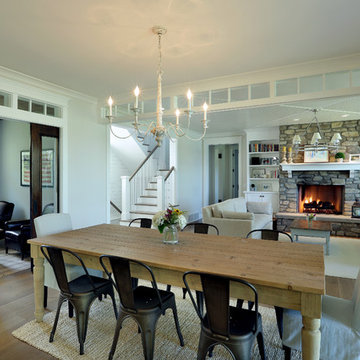
Builder: Boone Construction
Photographer: M-Buck Studio
This lakefront farmhouse skillfully fits four bedrooms and three and a half bathrooms in this carefully planned open plan. The symmetrical front façade sets the tone by contrasting the earthy textures of shake and stone with a collection of crisp white trim that run throughout the home. Wrapping around the rear of this cottage is an expansive covered porch designed for entertaining and enjoying shaded Summer breezes. A pair of sliding doors allow the interior entertaining spaces to open up on the covered porch for a seamless indoor to outdoor transition.
The openness of this compact plan still manages to provide plenty of storage in the form of a separate butlers pantry off from the kitchen, and a lakeside mudroom. The living room is centrally located and connects the master quite to the home’s common spaces. The master suite is given spectacular vistas on three sides with direct access to the rear patio and features two separate closets and a private spa style bath to create a luxurious master suite. Upstairs, you will find three additional bedrooms, one of which a private bath. The other two bedrooms share a bath that thoughtfully provides privacy between the shower and vanity.

The homeowner demolished the existing brick fireplace and in it's place, we created a beautiful two sided modern fireplace design with a custom wood mantel and integrated cabinetry.
Kate Falconer Photography
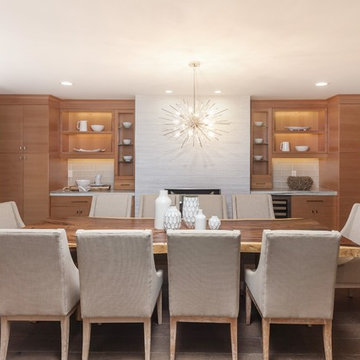
サンフランシスコにあるお手頃価格の中くらいなコンテンポラリースタイルのおしゃれな独立型ダイニング (グレーの壁、淡色無垢フローリング、標準型暖炉、コンクリートの暖炉まわり、茶色い床) の写真
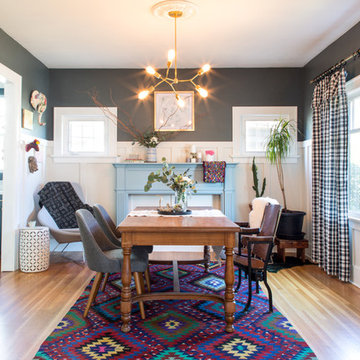
Farrow and Ball's Down Pipe Grey is the paint color featured on the wall above the wainscoting. The black and white curtains play so nicely with the patterned rug.
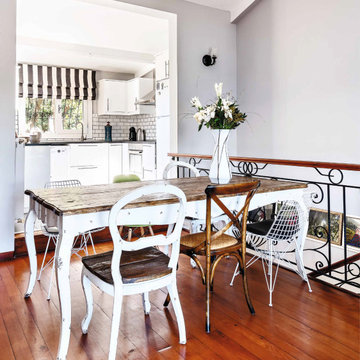
ロンドンにあるお手頃価格の中くらいなトランジショナルスタイルのおしゃれなLDK (グレーの壁、淡色無垢フローリング、標準型暖炉、茶色い床) の写真
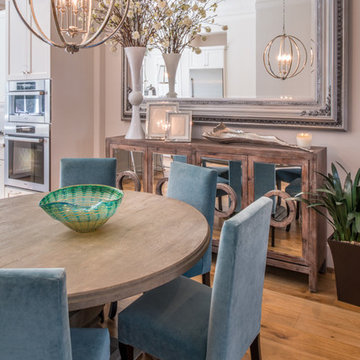
ヒューストンにあるお手頃価格の中くらいなトランジショナルスタイルのおしゃれなダイニングキッチン (グレーの壁、淡色無垢フローリング、標準型暖炉、木材の暖炉まわり、茶色い床) の写真
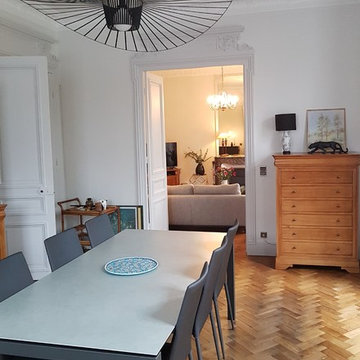
Dans cette rénovation, c'est ce jeu de mix & match que j'ai particulièrement apprécié, et qui fait que ce décor, correspond exactement à mes clients.
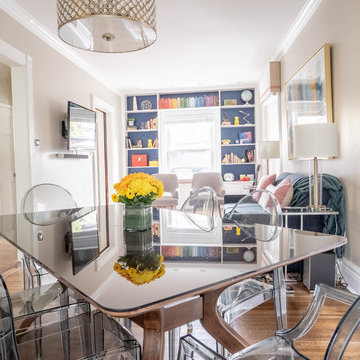
ニューヨークにあるお手頃価格の小さなトランジショナルスタイルのおしゃれなLDK (グレーの壁、淡色無垢フローリング、コーナー設置型暖炉、レンガの暖炉まわり、茶色い床) の写真
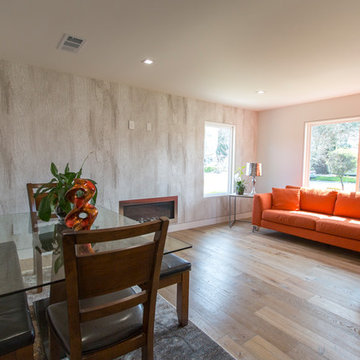
Modern sitting room and dining room. Faux wood textured wallpaper adds a warm inviting feel to the room.
サンフランシスコにあるお手頃価格の中くらいなモダンスタイルのおしゃれな独立型ダイニング (淡色無垢フローリング、標準型暖炉、茶色い床、グレーの壁) の写真
サンフランシスコにあるお手頃価格の中くらいなモダンスタイルのおしゃれな独立型ダイニング (淡色無垢フローリング、標準型暖炉、茶色い床、グレーの壁) の写真
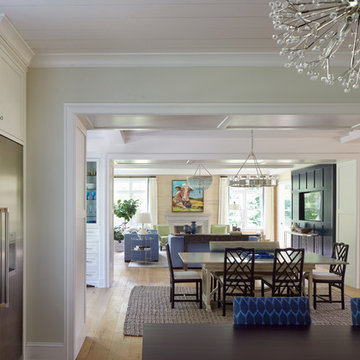
Important: Houzz content often includes “related photos” and “sponsored products.” Products tagged or listed by Houzz are not Gahagan-Eddy product, nor have they been approved by Gahagan-Eddy or any related professionals.
Please direct any questions about our work to socialmedia@gahagan-eddy.com.
Thank you.
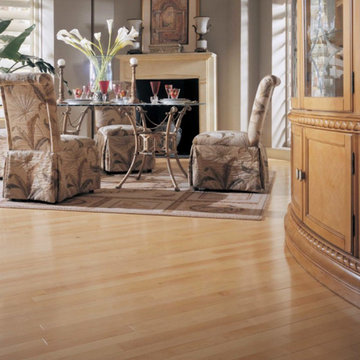
オレンジカウンティにあるお手頃価格の広いトラディショナルスタイルのおしゃれなLDK (グレーの壁、淡色無垢フローリング、標準型暖炉、漆喰の暖炉まわり、茶色い床) の写真
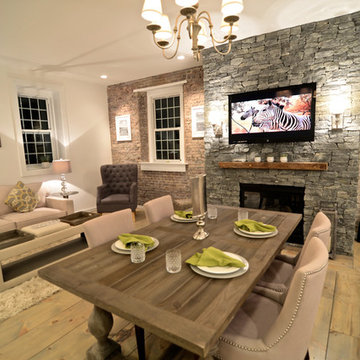
Stone Fireplace: Greenwich Gray Ledgestone
CityLight Homes project
For more visit: http://www.stoneyard.com/flippingboston
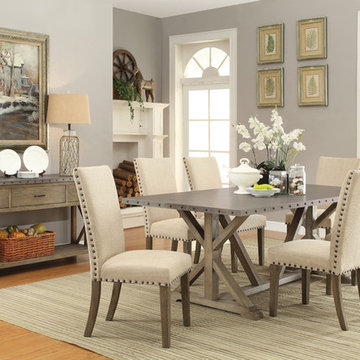
マイアミにあるお手頃価格の広いトランジショナルスタイルのおしゃれな独立型ダイニング (グレーの壁、淡色無垢フローリング、コーナー設置型暖炉、木材の暖炉まわり、茶色い床) の写真
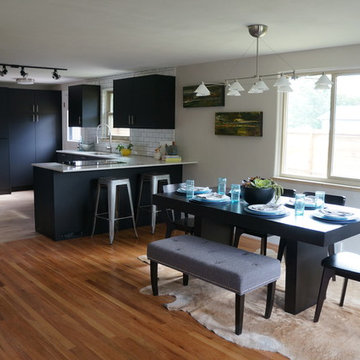
デンバーにあるお手頃価格の中くらいなトランジショナルスタイルのおしゃれなダイニングキッチン (グレーの壁、淡色無垢フローリング、コーナー設置型暖炉、レンガの暖炉まわり、茶色い床) の写真
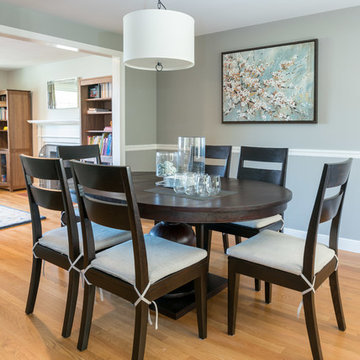
Photo credit : Danielle Robertson
The dining room opens to the front living room, and on the opposite side into the sunroom, bringing light into the entire house.
お手頃価格のダイニング (全タイプの暖炉、淡色無垢フローリング、スレートの床、茶色い床、グレーの壁) の写真
1
