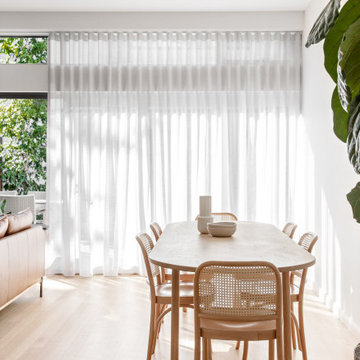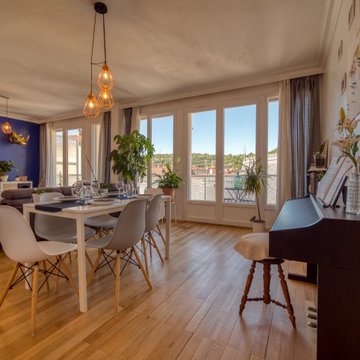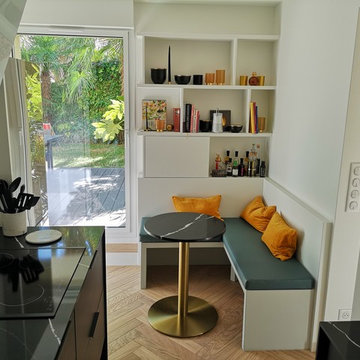お手頃価格の緑色のLDK (淡色無垢フローリング) の写真
絞り込み:
資材コスト
並び替え:今日の人気順
写真 1〜20 枚目(全 39 枚)
1/5
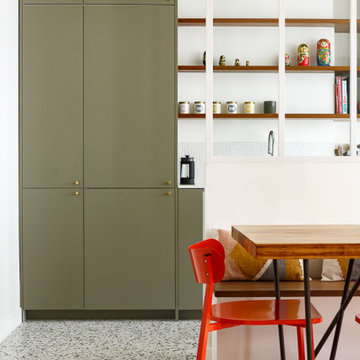
Le projet Gaîté est une rénovation totale d’un appartement de 85m2. L’appartement avait baigné dans son jus plusieurs années, il était donc nécessaire de procéder à une remise au goût du jour. Nous avons conservé les emplacements tels quels. Seul un petit ajustement a été fait au niveau de l’entrée pour créer une buanderie.
Le vert, couleur tendance 2020, domine l’esthétique de l’appartement. On le retrouve sur les façades de la cuisine signées Bocklip, sur les murs en peinture, ou par touche sur le papier peint et les éléments de décoration.
Les espaces s’ouvrent à travers des portes coulissantes ou la verrière permettant à la lumière de circuler plus librement.
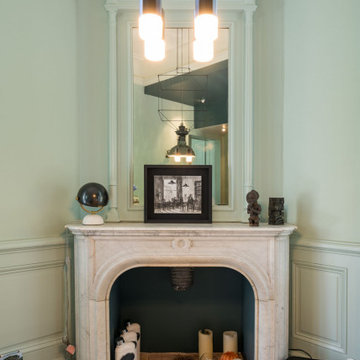
Comment imaginer une cuisine sans denaturer l'esprit d'une maison hausmanienne ?
Un pari que Synesthesies a su relever par la volonté delibérée de raconter une histoire. 40 m2 de couleurs, fonctionnalité, jeux de lumière qui évoluent au fil de la journée. Le tout en connexion avec un jardin.
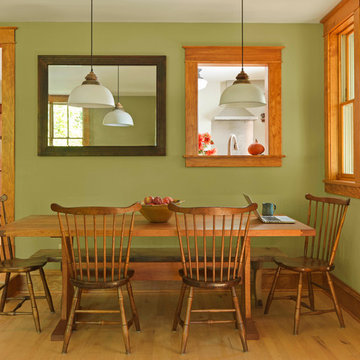
Susan Teare Photography
バーリントンにあるお手頃価格の中くらいなカントリー風のおしゃれなダイニング (緑の壁、淡色無垢フローリング、石材の暖炉まわり) の写真
バーリントンにあるお手頃価格の中くらいなカントリー風のおしゃれなダイニング (緑の壁、淡色無垢フローリング、石材の暖炉まわり) の写真
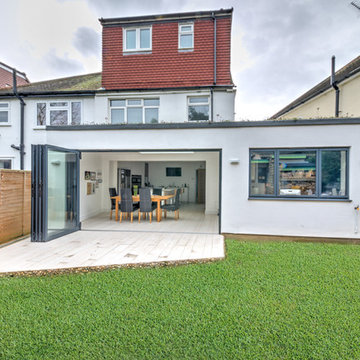
Kitchen Diner extension with roof lights and Grass roof on GRP Sedhum roof.
The site Surveyed to understand the structure loading of existing walls, supply and fit RSJ for dividing wall and also rsj for rear bi fold doors , Knock down walls , fit doors and new windows, repair joists and floorboards, re wire electrics and replumbing for new kitchen and lighting and utility room , re board and plaster ceilings and walls, decorate throught, fit downlighters , Design and fit kitchen with island/breakfast bar, Supply and fit natural stone work top, chrome fitting. Supply and fit ash engineered flooring in whole area, install Heat and Carbon Monoxide sensors as per building regulations Exterior lighting and power, powder coated windows schuco athrasite grey, patio tiled with outdoor ceramic tiles for a medditereanean look, bespoke gazebo and decking
www.idisign.co.uk
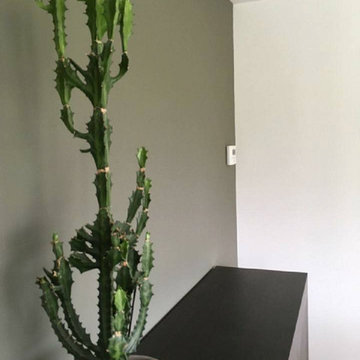
Proposition de mur en bois pour finir l'espace salon et le meuble TV. Le but réutiliser le même revêtement que la table basse et le meuble tv pour créer un décor qui assoit le salon et apporte de la chaleur et du style. Pour faire echo à ce bois , un vert dans les tons kaki gris à été ajouter sur d'autres murs de la pièce.
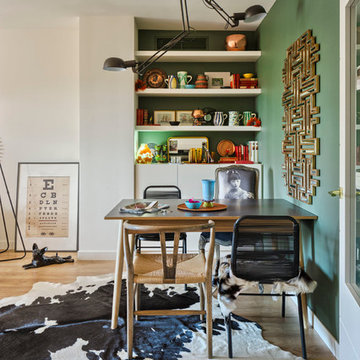
masfotogenica fotografía
マラガにあるお手頃価格の中くらいなエクレクティックスタイルのおしゃれなLDK (緑の壁、淡色無垢フローリング、暖炉なし) の写真
マラガにあるお手頃価格の中くらいなエクレクティックスタイルのおしゃれなLDK (緑の壁、淡色無垢フローリング、暖炉なし) の写真
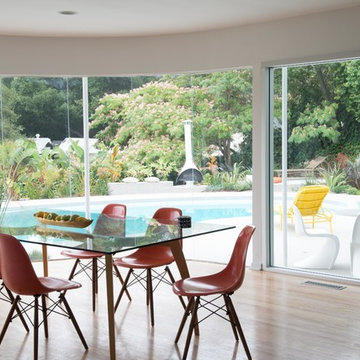
Photo by Philippe Le Berre
ロサンゼルスにあるお手頃価格の広いおしゃれなLDK (淡色無垢フローリング、ベージュの壁) の写真
ロサンゼルスにあるお手頃価格の広いおしゃれなLDK (淡色無垢フローリング、ベージュの壁) の写真
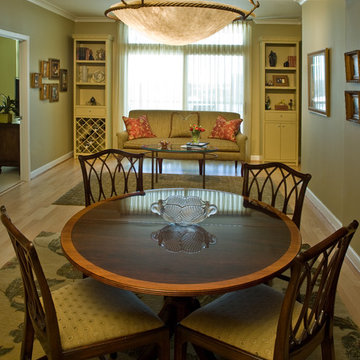
J.W. Smith Photography
ワシントンD.C.にあるお手頃価格の小さなトランジショナルスタイルのおしゃれなLDK (ベージュの壁、淡色無垢フローリング、暖炉なし) の写真
ワシントンD.C.にあるお手頃価格の小さなトランジショナルスタイルのおしゃれなLDK (ベージュの壁、淡色無垢フローリング、暖炉なし) の写真
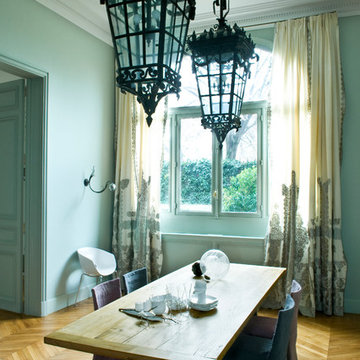
Stephen Clément
パリにあるお手頃価格の中くらいなエクレクティックスタイルのおしゃれなLDK (青い壁、淡色無垢フローリング、暖炉なし、ベージュの床) の写真
パリにあるお手頃価格の中くらいなエクレクティックスタイルのおしゃれなLDK (青い壁、淡色無垢フローリング、暖炉なし、ベージュの床) の写真
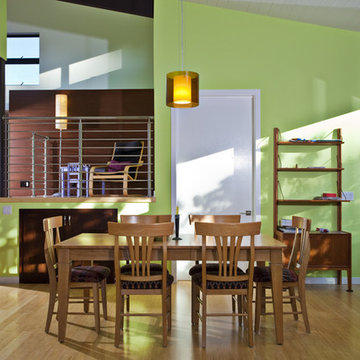
Strong horizontal lines and bold colors liven up this Eichler neighborhood. Uber green design features, passive solar design, and sustainable practices abound, making this small house a great place to live without making a large environmental footprint - Frank Paul Perez photo credit
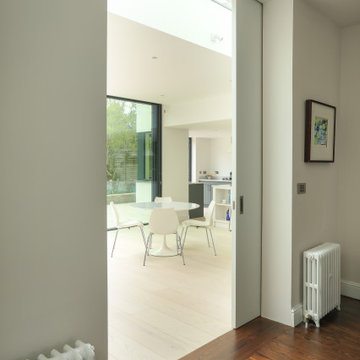
The aim was to create a large full width extension at the rear of the house with full views of the garden. We also created new openings, with the older parts of the building, to allow as much daylight as possible into these darker areas.
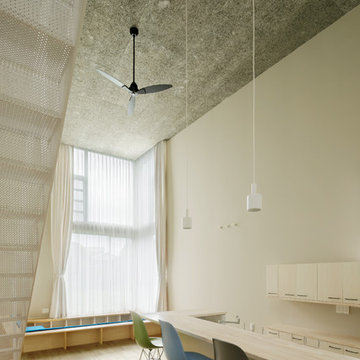
リビングへ入ったところの写真。
22畳の吹き抜けのあるリビングです。
入った時の印象は気分爽快です。
5mのカーテンは印象的ですが、カーテンを開けると、向かいの土地の緑が広がります。
あと、カーテンが風に揺られる姿はとても美しいです。
他の地域にあるお手頃価格の中くらいなモダンスタイルのおしゃれなLDK (グレーの壁、淡色無垢フローリング、暖炉なし) の写真
他の地域にあるお手頃価格の中くらいなモダンスタイルのおしゃれなLDK (グレーの壁、淡色無垢フローリング、暖炉なし) の写真
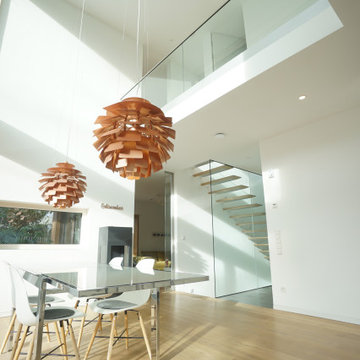
Essplatz mit Galerie und Gaskamin
ミュンヘンにあるお手頃価格の広いモダンスタイルのおしゃれなLDK (白い壁、淡色無垢フローリング、横長型暖炉、金属の暖炉まわり、ベージュの床) の写真
ミュンヘンにあるお手頃価格の広いモダンスタイルのおしゃれなLDK (白い壁、淡色無垢フローリング、横長型暖炉、金属の暖炉まわり、ベージュの床) の写真
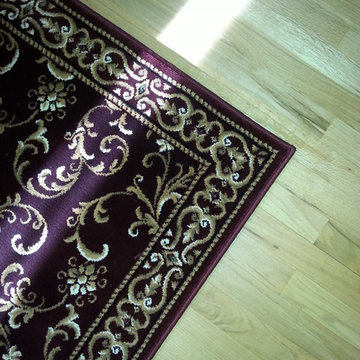
When buying bordered rugs, look for expertly crafted corners like this one.
ニューヨークにあるお手頃価格の中くらいなトラディショナルスタイルのおしゃれなLDK (緑の壁、淡色無垢フローリング) の写真
ニューヨークにあるお手頃価格の中くらいなトラディショナルスタイルのおしゃれなLDK (緑の壁、淡色無垢フローリング) の写真
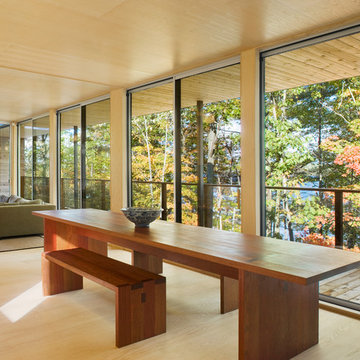
This year round two-family cottage is comprised of seven modules which required just 25 days to construct in an off-site facility. When assembled, these prefabricated units form a building that is 38 metres long but less than 5 metres wide. The length offers a variety of living spaces while the constricted width maintains a level of intimacy and affords views of the lake from every room.
Sited along a north-south axis, the cottage sits obliquely on a ridge. Each of the three levels has a point of access at grade. The shared living spaces are entered from the top of the ridge with the sleeping spaces a level below. Facing the lake, the east elevation consists entirely of sliding glass doors and provides every room with access to the forest or balconies.
Materials fall into two categories: reflective surfaces – glazing and mirror, and those with a muted colouration – unfinished cedar, zinc cladding, and galvanized steel. The objective is to visually push the structure into the background. Photos by Tom Arban
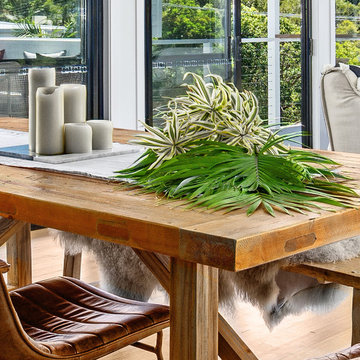
Rustic dining table with leather chairs, bench draped with sheep skin.
サンシャインコーストにあるお手頃価格の中くらいなビーチスタイルのおしゃれなLDK (グレーの壁、淡色無垢フローリング、マルチカラーの床) の写真
サンシャインコーストにあるお手頃価格の中くらいなビーチスタイルのおしゃれなLDK (グレーの壁、淡色無垢フローリング、マルチカラーの床) の写真
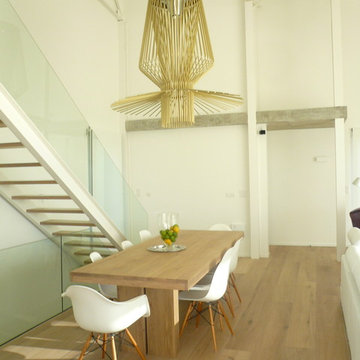
Lámpara modelo Allegro de Foscarini.
Sube Susaeta Interiorismo - Sube Contract http://www.subeinteriorismo.com
お手頃価格の緑色のLDK (淡色無垢フローリング) の写真
1
