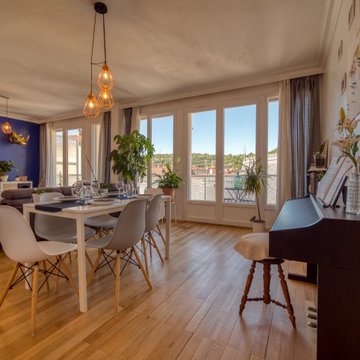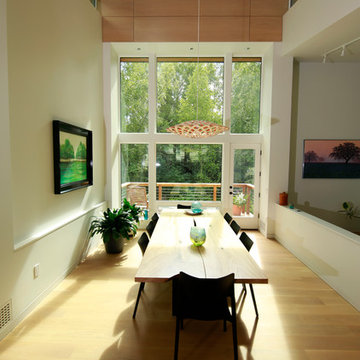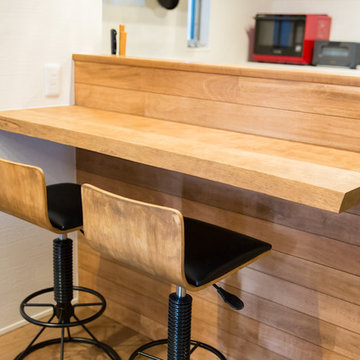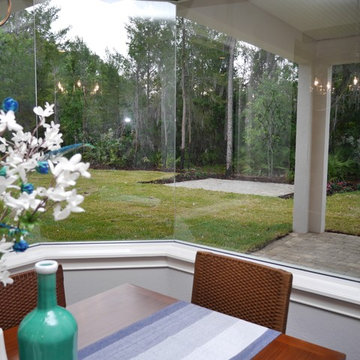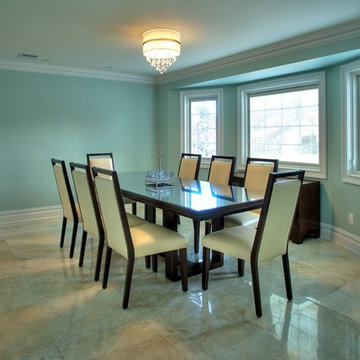お手頃価格の緑色の、オレンジのダイニング (暖炉なし、ベージュの床) の写真
絞り込み:
資材コスト
並び替え:今日の人気順
写真 1〜20 枚目(全 36 枚)
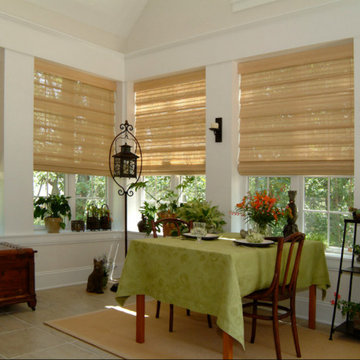
ジャクソンビルにあるお手頃価格の広いトランジショナルスタイルのおしゃれなダイニングキッチン (白い壁、セラミックタイルの床、ベージュの床、暖炉なし) の写真
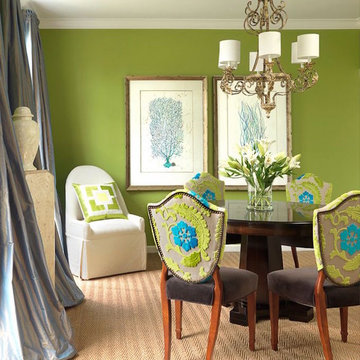
シアトルにあるお手頃価格の中くらいなコンテンポラリースタイルのおしゃれな独立型ダイニング (緑の壁、カーペット敷き、暖炉なし、ベージュの床) の写真
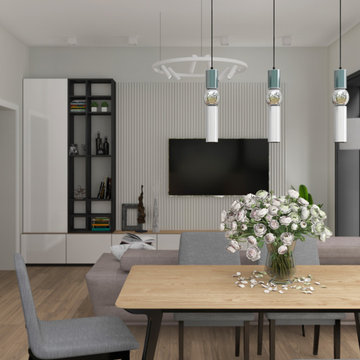
モスクワにあるお手頃価格の中くらいなコンテンポラリースタイルのおしゃれなLDK (グレーの壁、ラミネートの床、ベージュの床、全タイプの天井の仕上げ、全タイプの壁の仕上げ、暖炉なし) の写真
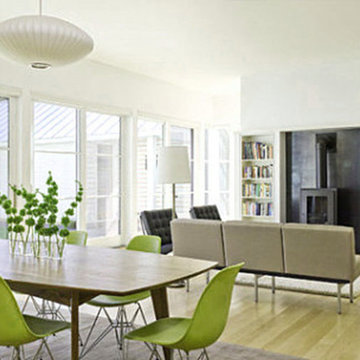
Green plastic chair with eiffel legs from homedotdot / 2xhome. Inspiration for light wood floor with dark wood table for dining room, remodel with white painted walls.
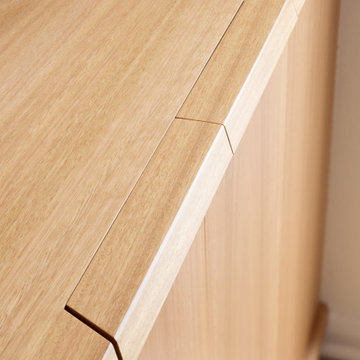
After approaching Matter to renovate his kitchen in 2020, Vance decided it was time to tackle another area of his home in desperate need of attention; the dining room, or more specifically the back wall of his dining room which had become a makeshift bar.
Vance had two mismatched wine fridges and an old glass door display case that housed wine and spirit glasses and bottles. He didn’t like that everything was on show but wanted some shelving to display some of the more precious artefacts he had collected over the years. He also liked the idea of using the same material pallet as his new kitchen to tie the two spaces together.
Our solution was to design a full wall unit with display shelving up top and a base of enclosed cabinetry which houses the wine fridges and additional storage. A defining feature of the unit is the angled left-hand side and floating shelves which allows better access into the dining room and lightens the presence of the bulky unit. A small cabinet with a sliding door at bench height acts as a spirits bar and is designed to be an open display when Vance hosts friends and family for dinner. This bar and the bench on either side have a mirrored backing, reflecting light from the generous north-facing windows opposite. The backing of the unit above features the grey FORESCOLOUR MDF used in the kitchen which contrasts beautifully with the Blackbutt timber shelves. All shelves and the bench top have solid Blackbutt lipping with a chamfered edge profile. The handles of the base cabinets are concealed within this solid lipping to maintain the sleek minimal look of the unit. Each shelf is illuminated by LED strip lighting above, controlled by a concealed touch switch in the bench top below. The result is a display case that unifies the kitchen and dining room while completely transforming the look and function of the space.
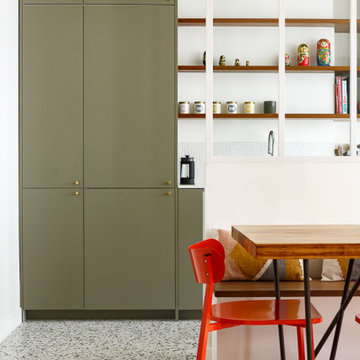
Le projet Gaîté est une rénovation totale d’un appartement de 85m2. L’appartement avait baigné dans son jus plusieurs années, il était donc nécessaire de procéder à une remise au goût du jour. Nous avons conservé les emplacements tels quels. Seul un petit ajustement a été fait au niveau de l’entrée pour créer une buanderie.
Le vert, couleur tendance 2020, domine l’esthétique de l’appartement. On le retrouve sur les façades de la cuisine signées Bocklip, sur les murs en peinture, ou par touche sur le papier peint et les éléments de décoration.
Les espaces s’ouvrent à travers des portes coulissantes ou la verrière permettant à la lumière de circuler plus librement.
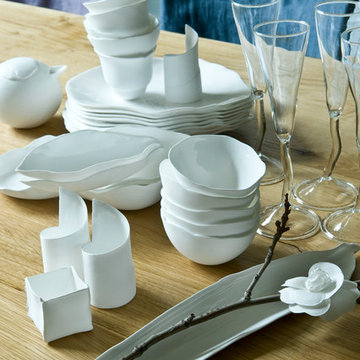
Stephen Clément
パリにあるお手頃価格の中くらいなエクレクティックスタイルのおしゃれなLDK (青い壁、淡色無垢フローリング、暖炉なし、ベージュの床) の写真
パリにあるお手頃価格の中くらいなエクレクティックスタイルのおしゃれなLDK (青い壁、淡色無垢フローリング、暖炉なし、ベージュの床) の写真
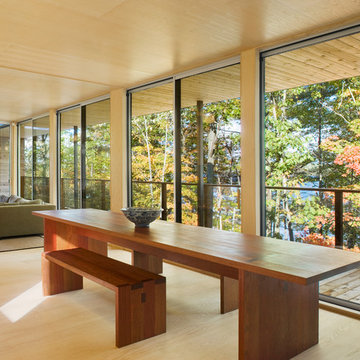
This year round two-family cottage is comprised of seven modules which required just 25 days to construct in an off-site facility. When assembled, these prefabricated units form a building that is 38 metres long but less than 5 metres wide. The length offers a variety of living spaces while the constricted width maintains a level of intimacy and affords views of the lake from every room.
Sited along a north-south axis, the cottage sits obliquely on a ridge. Each of the three levels has a point of access at grade. The shared living spaces are entered from the top of the ridge with the sleeping spaces a level below. Facing the lake, the east elevation consists entirely of sliding glass doors and provides every room with access to the forest or balconies.
Materials fall into two categories: reflective surfaces – glazing and mirror, and those with a muted colouration – unfinished cedar, zinc cladding, and galvanized steel. The objective is to visually push the structure into the background. Photos by Tom Arban
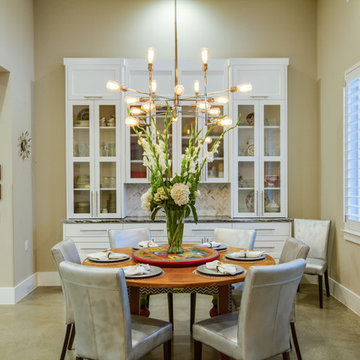
Four Walls Photography
オースティンにあるお手頃価格の中くらいなトランジショナルスタイルのおしゃれなダイニングキッチン (ベージュの壁、コンクリートの床、暖炉なし、ベージュの床) の写真
オースティンにあるお手頃価格の中くらいなトランジショナルスタイルのおしゃれなダイニングキッチン (ベージュの壁、コンクリートの床、暖炉なし、ベージュの床) の写真
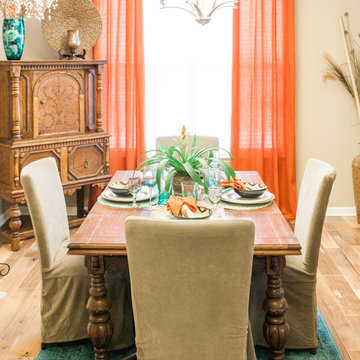
Photos by Heather Schrock Photography
インディアナポリスにあるお手頃価格の中くらいなトランジショナルスタイルのおしゃれな独立型ダイニング (ベージュの壁、淡色無垢フローリング、暖炉なし、ベージュの床) の写真
インディアナポリスにあるお手頃価格の中くらいなトランジショナルスタイルのおしゃれな独立型ダイニング (ベージュの壁、淡色無垢フローリング、暖炉なし、ベージュの床) の写真
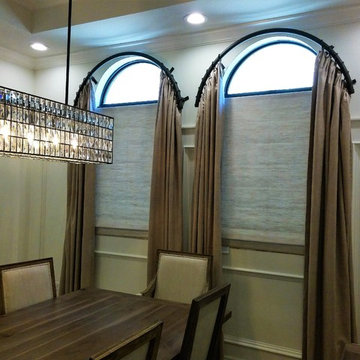
Linen Drapery Side Panels hung from rings of a custom forged wrought iron rod.
マイアミにあるお手頃価格の中くらいなトランジショナルスタイルのおしゃれな独立型ダイニング (ベージュの壁、トラバーチンの床、暖炉なし、ベージュの床) の写真
マイアミにあるお手頃価格の中くらいなトランジショナルスタイルのおしゃれな独立型ダイニング (ベージュの壁、トラバーチンの床、暖炉なし、ベージュの床) の写真
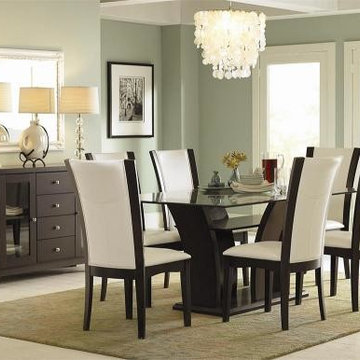
バンクーバーにあるお手頃価格の中くらいなコンテンポラリースタイルのおしゃれな独立型ダイニング (グレーの壁、ライムストーンの床、暖炉なし、ベージュの床) の写真
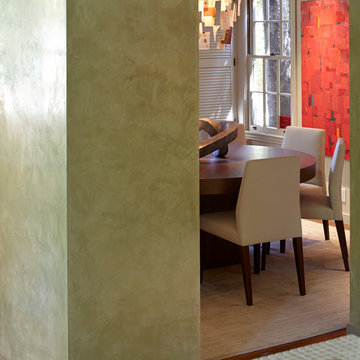
Interior Design: Pamela Pennington Studios. Photo Credit: Eric Zepeda
サンフランシスコにあるお手頃価格の中くらいなコンテンポラリースタイルのおしゃれなダイニングキッチン (緑の壁、レンガの床、暖炉なし、ベージュの床) の写真
サンフランシスコにあるお手頃価格の中くらいなコンテンポラリースタイルのおしゃれなダイニングキッチン (緑の壁、レンガの床、暖炉なし、ベージュの床) の写真
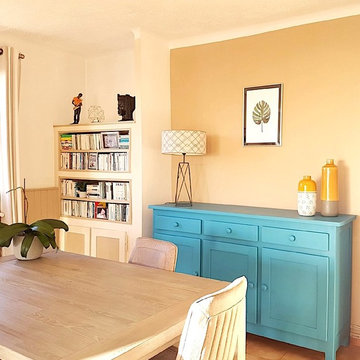
Dans l'espace salon, salle à manger, quelques objets décoratifs ont trouvés leur place et le buffet repeint en bleu apporte de la modernité à l'ensemble.
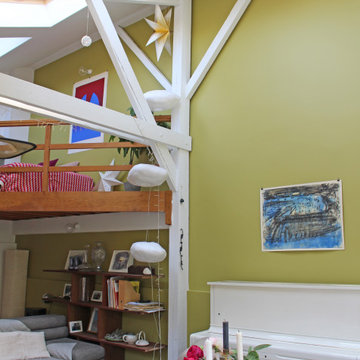
Salon sur jardin, rénovation complète, dépôt auprès de la mairie, changement des ouvertures, récupération du parquet ancien, pose de radiateurs en fonte, électricité remise à neuf, toiture refaite et pose de velux.
お手頃価格の緑色の、オレンジのダイニング (暖炉なし、ベージュの床) の写真
1
