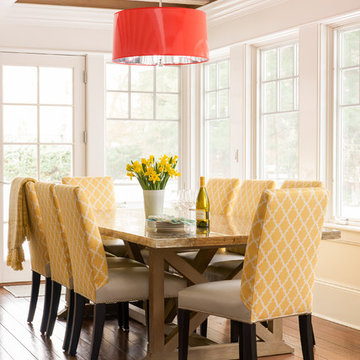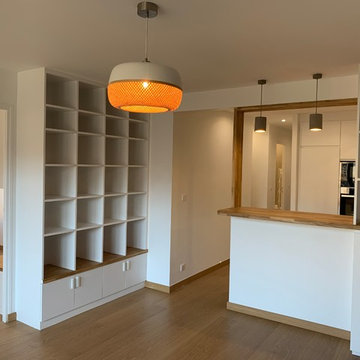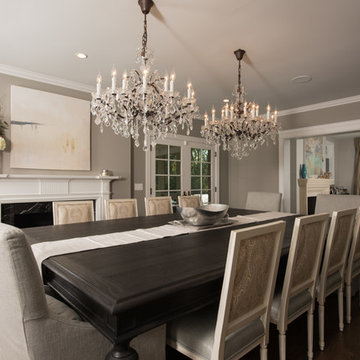お手頃価格の広いブラウンの、緑色のダイニングの写真
絞り込み:
資材コスト
並び替え:今日の人気順
写真 121〜140 枚目(全 1,672 枚)
1/5
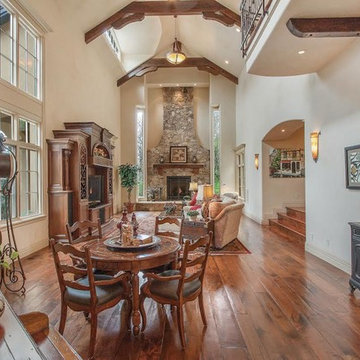
Impluvium Architecture
Alamo, CA, USA
The realtor who sold the property to the Dinstells mentioned that an Architect just bought the property next door (we were neighbors for our first house - found under Houzz Projects = Haley 3)
I was the Architect and helped coordinate with various sub-contractors. I also co-designed the project with various consultants including Interior and Landscape Design (+our house concurrently being built next door)
This project I had to put professional ethics above my personal needs for my new house concurrently built next door. I originally wanted a Modern House and the Dinstell's wanted a French Country but I knew that they would clash next to each other so I redesigned our house to be a Contemporary Craftsman style.
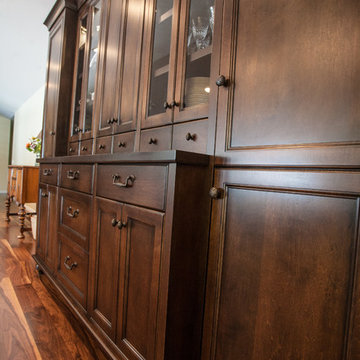
Custom hutch finished with our exclusive hand-rubbed cappuccino stain
photos by Kimball Ungerman
ソルトレイクシティにあるお手頃価格の広いトラディショナルスタイルのおしゃれなダイニングキッチン (濃色無垢フローリング、黄色い壁) の写真
ソルトレイクシティにあるお手頃価格の広いトラディショナルスタイルのおしゃれなダイニングキッチン (濃色無垢フローリング、黄色い壁) の写真
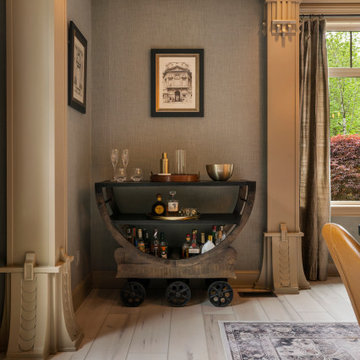
Clean and bright for a space where you can clear your mind and relax. Unique knots bring life and intrigue to this tranquil maple design. With the Modin Collection, we have raised the bar on luxury vinyl plank. The result is a new standard in resilient flooring. Modin offers true embossed in register texture, a low sheen level, a rigid SPC core, an industry-leading wear layer, and so much more.
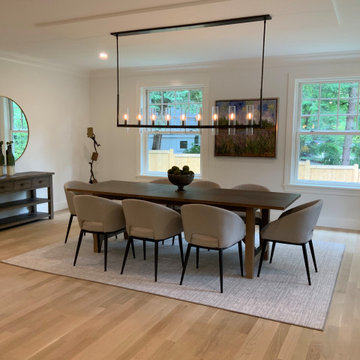
ボストンにあるお手頃価格の広いトランジショナルスタイルのおしゃれなLDK (白い壁、淡色無垢フローリング、暖炉なし、ベージュの床、折り上げ天井) の写真
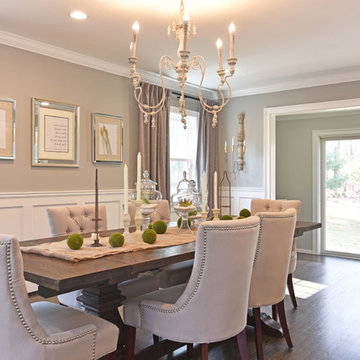
Dining room
プロビデンスにあるお手頃価格の広いトランジショナルスタイルのおしゃれな独立型ダイニング (グレーの壁、無垢フローリング、暖炉なし、黒い床) の写真
プロビデンスにあるお手頃価格の広いトランジショナルスタイルのおしゃれな独立型ダイニング (グレーの壁、無垢フローリング、暖炉なし、黒い床) の写真
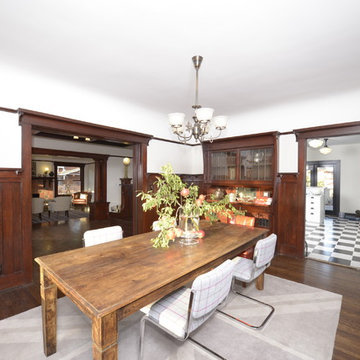
Restoration and remodel of a historic 1901 English Arts & Crafts home in the West Adams neighborhood of Los Angeles by Tim Braseth of ArtCraft Homes, completed in 2013. Space reconfiguration enabled an enlarged vintage-style kitchen and two additional bathrooms for a total of 3. Special features include a pivoting bookcase connecting the library with the kitchen and an expansive deck overlooking the backyard with views to downtown L.A. Renovation by ArtCraft Homes. Staging by Jennifer Giersbrook. Photos by Larry Underhill.
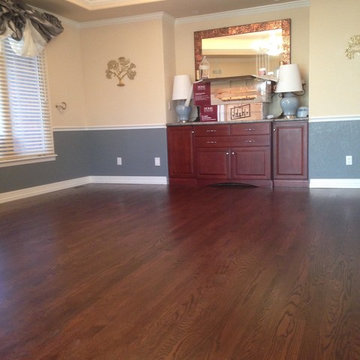
Project: Hardwood floor sand, stain and refinish.
Wood: Red Oak
Color: Stain - Duraseal Royal Mahogany
Finish: Water base, semi-gloss
デンバーにあるお手頃価格の広いコンテンポラリースタイルのおしゃれなLDK (ベージュの壁、濃色無垢フローリング、茶色い床) の写真
デンバーにあるお手頃価格の広いコンテンポラリースタイルのおしゃれなLDK (ベージュの壁、濃色無垢フローリング、茶色い床) の写真
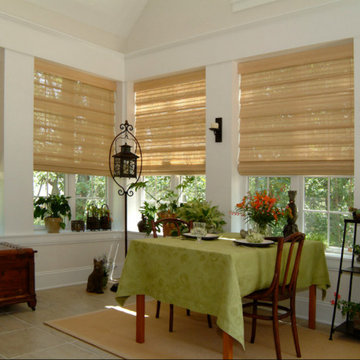
ジャクソンビルにあるお手頃価格の広いトランジショナルスタイルのおしゃれなダイニングキッチン (白い壁、セラミックタイルの床、ベージュの床、暖炉なし) の写真
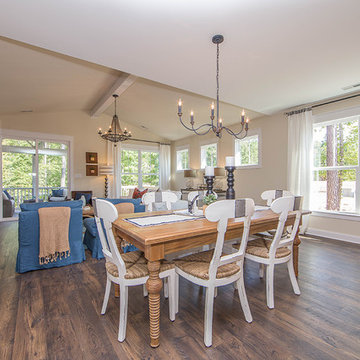
An open concept dining area perfect for entertaining and transitions into the kitchen and great room. To create your design for an Emory floor plan,, please go visit https://www.gomsh.com/plans/two-story-home/emory/ifp
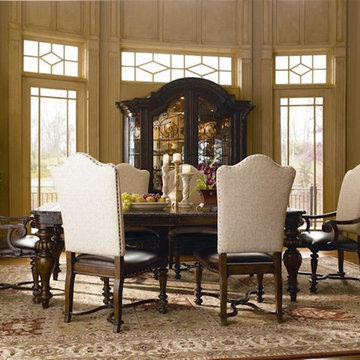
Universal Furniture Dining Room Bolero Dining Table 016653 at Staiano's Furniture
ニューヨークにあるお手頃価格の広いトラディショナルスタイルのおしゃれな独立型ダイニング (ベージュの壁、無垢フローリング、暖炉なし、茶色い床) の写真
ニューヨークにあるお手頃価格の広いトラディショナルスタイルのおしゃれな独立型ダイニング (ベージュの壁、無垢フローリング、暖炉なし、茶色い床) の写真
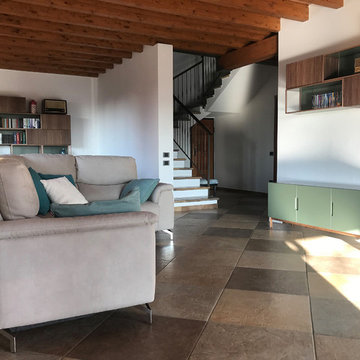
Il progetto d’arredo nasce da un vero e proprio gioco di incastri, di materiali e finiture, con un occhio di riguardo alla pulizia estetica dell’ambiente.
I frontali in noce canaletto combinano il linguaggio del design degli anni ’50 e ’60 con un alto livello di funzionalità.
Il profilo “leggero” della composizione è fortemente contrastato dai frontali incisi, che conferiscono un aspetto sofisticato e di assoluta eleganza.
Un approccio molto essenziale, uno spazio di archivazione a allo stesso tempo l’occasione perfetta per mostrare gli oggetti preferiti, di cos’altro c’è bisogno?
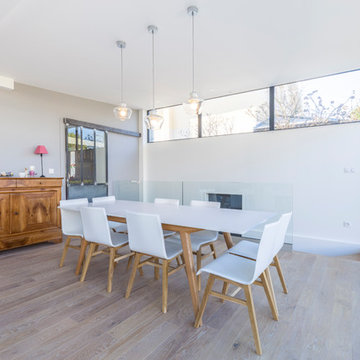
Nous avons construit une extension en ossature bois en utilisant la terrasse existante, et ajouté une nouvelle terrasse sur le jardin.
De la démolition, du terrassement et de la maçonnerie ont été nécessaires pour transformer la terrasse existante de cette maison familiale en une extension lumineuse et spacieuse, comprenant à présent un salon et une salle à manger.
La cave existante quant à elle était très humide, elle a été drainée et aménagée.
Cette maison sur les hauteurs du 5ème arrondissement de Lyon gagne ainsi une nouvelle pièce de 30m² lumineuse et agréable à vivre, et un joli look moderne avec son toit papillon réalisé sur une charpente sur-mesure.
Photos de Pierre Coussié
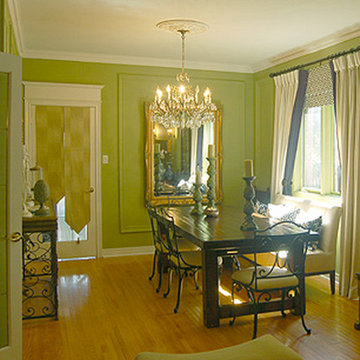
In the dining area, a heavy-looking gothic-style dining table was paired with vintage wrought iron garden chairs and a modern white-leather banquette. A new console is used as a server, its wrought iron base echoing the airy scrollwork of the garden chairs. The dining grouping was shifted off-center to allow for a proper traffic path from the adjoining kitchen. The window is dressed with navy-banded white drapery panels over a geometric print Roman shade. The layered treatment adds grandeur to a small, high window, while creating an interesting backdrop for the banquette.
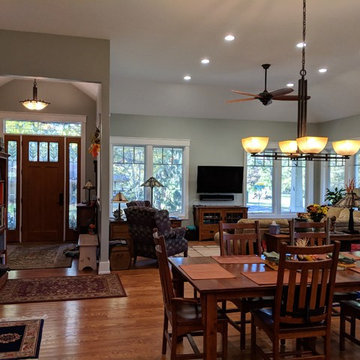
The openness of this craftsman style home ties every room together nicely and is great for entertaining.
Photo Credit: Meyer Design
シカゴにあるお手頃価格の広いトラディショナルスタイルのおしゃれなダイニング (緑の壁、無垢フローリング、茶色い床) の写真
シカゴにあるお手頃価格の広いトラディショナルスタイルのおしゃれなダイニング (緑の壁、無垢フローリング、茶色い床) の写真
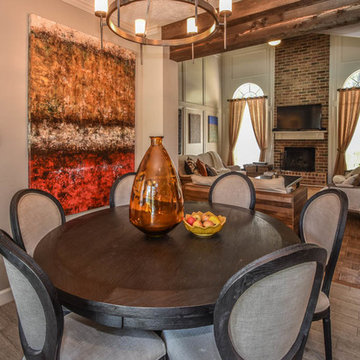
This Houston kitchen remodel turned an outdated bachelor pad into a contemporary dream fit for newlyweds.
The client wanted a contemporary, somewhat commercial look, but also something homey with a comfy, family feel. And they couldn't go too contemporary, since the style of the home is so traditional.
The clean, contemporary, white-black-and-grey color scheme is just the beginning of this transformation from the previous kitchen,
The revamped 20-by-15-foot kitchen and adjoining dining area also features new stainless steel appliances by Maytag, lighting and furnishings by Restoration Hardware and countertops in white Carrara marble and Absolute Black honed granite.
The paneled oak cabinets are now painted a crisp, bright white and finished off with polished nickel pulls. The center island is now a cool grey a few shades darker than the warm grey on the walls. On top of the grey on the new sheetrock, previously covered in a camel-colored textured paint, is Sherwin Williams' Faux Impressions sparkly "Striae Quartz Stone."
Ho-hum 12-inch ceramic floor tiles with a western motif border have been replaced with grey tile "planks" resembling distressed wood. An oak-paneled flush-mount light fixture has given way to recessed lights and barn pendant lamps in oil rubbed bronze from Restoration Hardware. And the section housing clunky upper and lower banks of cabinets between the kitchen an dining area now has a sleek counter-turned-table with custom-milled legs.
At first, the client wanted to open up that section altogether, but then realized they needed more counter space. The table - a continuation of the granite countertop - was the perfect solution. Plus, it offered space for extra seating.
The black, high-back and low-back bar stools are also from Restoration Hardware - as is the new round chandelier and the dining table over which it hangs.
Outdoor Homescapes of Houston also took out a wall between the kitchen and living room and remodeled the adjoining living room as well. A decorative cedar beam stained Minwax Jacobean now spans the ceiling where the wall once stood.
The oak paneling and stairway railings in the living room, meanwhile, also got a coat of white paint and new window treatments and light fixtures from Restoration Hardware. Staining the top handrailing with the same Jacobean dark stain, however, boosted the new contemporary look even more.
The outdoor living space also got a revamp, with a new patio ceiling also stained Jacobean and new outdoor furniture and outdoor area rug from Restoration Hardware. The furniture is from the Klismos collection, in weathered zinc, with Sunbrella fabric in the color "Smoke."
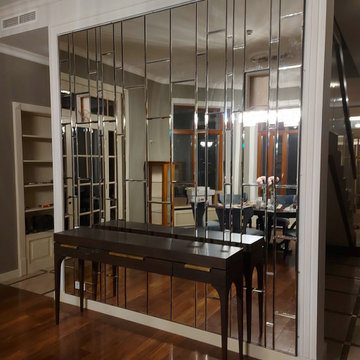
Панно состоит из отдельных фацетированных зеркал, собранных на профиле по витражной технологии. По дизайн-проекту предусмотрены места под розетки и встроенное освещение. Настенный монтаж на гипсокартон. .
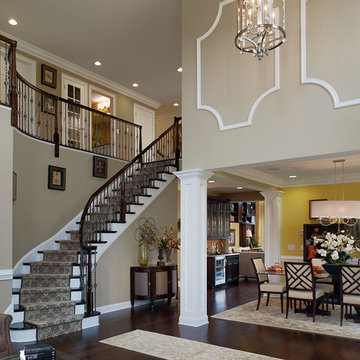
This is one of the samples of the formal dining room and winding staircase located in Newtown, Bucks County, PA. Delancey Court is a quaint group of luxurious carriage homes in a historic district. These homes provide low maintenance living. All Joseph M. Kitchen Photography LLC
お手頃価格の広いブラウンの、緑色のダイニングの写真
7
