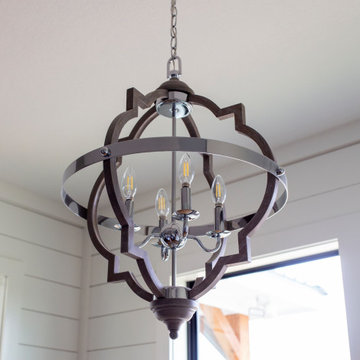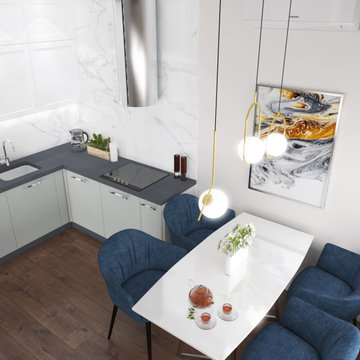お手頃価格のベージュのダイニングキッチン (全タイプの壁の仕上げ) の写真
絞り込み:
資材コスト
並び替え:今日の人気順
写真 1〜20 枚目(全 47 枚)
1/5

Colors of the dining room are black, silver, yellow, tan. A long narrow table allowed for 8 seats since entertaining is important for this client. Adding a farmhouse relaxed chair added in more of a relaxed, fun detail & style to the space.

A contemporary craftsman East Nashville eat-in kitchen featuring an open concept with white cabinets against light grey walls and dark wood floors. Interior Designer & Photography: design by Christina Perry
design by Christina Perry | Interior Design
Nashville, TN 37214
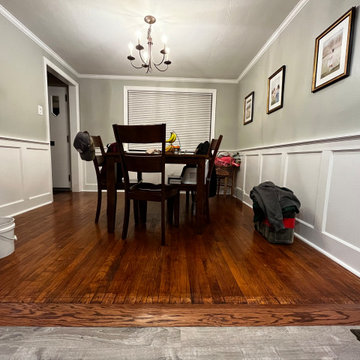
This Dining Room in Dormont boasts its original floors along with its original textured plastered ceiling, but now shows off a classic look of true wood wainscoting, new crown molding, new window trim, new cased openings, and freshly painted walls.

Converted unutilized sitting area into formal dining space for four. Refinished the gas fireplace facade (removed green tile and installed ledger stone), added chandelier, paint, window treatment and furnishings.

An original 1930’s English Tudor with only 2 bedrooms and 1 bath spanning about 1730 sq.ft. was purchased by a family with 2 amazing young kids, we saw the potential of this property to become a wonderful nest for the family to grow.
The plan was to reach a 2550 sq. ft. home with 4 bedroom and 4 baths spanning over 2 stories.
With continuation of the exiting architectural style of the existing home.
A large 1000sq. ft. addition was constructed at the back portion of the house to include the expended master bedroom and a second-floor guest suite with a large observation balcony overlooking the mountains of Angeles Forest.
An L shape staircase leading to the upstairs creates a moment of modern art with an all white walls and ceilings of this vaulted space act as a picture frame for a tall window facing the northern mountains almost as a live landscape painting that changes throughout the different times of day.
Tall high sloped roof created an amazing, vaulted space in the guest suite with 4 uniquely designed windows extruding out with separate gable roof above.
The downstairs bedroom boasts 9’ ceilings, extremely tall windows to enjoy the greenery of the backyard, vertical wood paneling on the walls add a warmth that is not seen very often in today’s new build.
The master bathroom has a showcase 42sq. walk-in shower with its own private south facing window to illuminate the space with natural morning light. A larger format wood siding was using for the vanity backsplash wall and a private water closet for privacy.
In the interior reconfiguration and remodel portion of the project the area serving as a family room was transformed to an additional bedroom with a private bath, a laundry room and hallway.
The old bathroom was divided with a wall and a pocket door into a powder room the leads to a tub room.
The biggest change was the kitchen area, as befitting to the 1930’s the dining room, kitchen, utility room and laundry room were all compartmentalized and enclosed.
We eliminated all these partitions and walls to create a large open kitchen area that is completely open to the vaulted dining room. This way the natural light the washes the kitchen in the morning and the rays of sun that hit the dining room in the afternoon can be shared by the two areas.
The opening to the living room remained only at 8’ to keep a division of space.
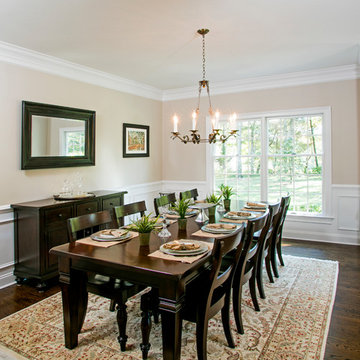
Dining Room included New Millwork Package and Hardwood Refinishing.
フィラデルフィアにあるお手頃価格の中くらいなトラディショナルスタイルのおしゃれなダイニングキッチン (ベージュの壁、濃色無垢フローリング、暖炉なし、茶色い床、羽目板の壁) の写真
フィラデルフィアにあるお手頃価格の中くらいなトラディショナルスタイルのおしゃれなダイニングキッチン (ベージュの壁、濃色無垢フローリング、暖炉なし、茶色い床、羽目板の壁) の写真
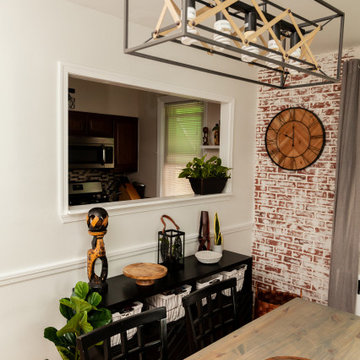
Check out more about this project on our website at www.abodeaboveinteriors.com/!
フィラデルフィアにあるお手頃価格の中くらいなインダストリアルスタイルのおしゃれなダイニングキッチン (白い壁、無垢フローリング、オレンジの床、レンガ壁) の写真
フィラデルフィアにあるお手頃価格の中くらいなインダストリアルスタイルのおしゃれなダイニングキッチン (白い壁、無垢フローリング、オレンジの床、レンガ壁) の写真
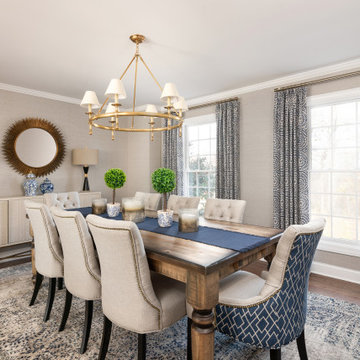
This dining space took on a whole new personality when we created a 7 foot wide opening in the existing wall to open this room up to the kitchen. Custom drapery, wallpaper and new furniture gives this room an elegant but inviting feel.
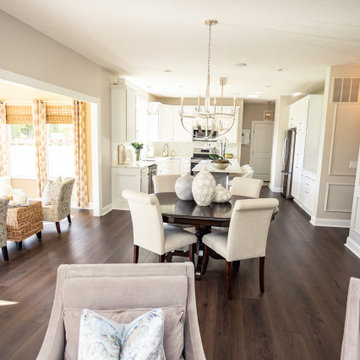
A rich, even, walnut tone with a smooth finish. This versatile color works flawlessly with both modern and classic styles.
コロンバスにあるお手頃価格の広いトラディショナルスタイルのおしゃれなダイニングキッチン (ベージュの壁、クッションフロア、茶色い床、パネル壁) の写真
コロンバスにあるお手頃価格の広いトラディショナルスタイルのおしゃれなダイニングキッチン (ベージュの壁、クッションフロア、茶色い床、パネル壁) の写真
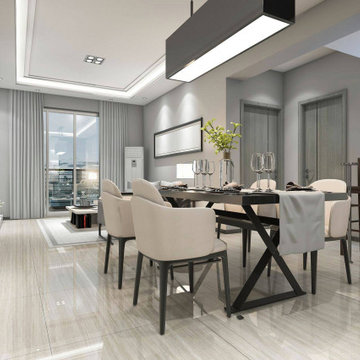
Our team of experts will guide you through the entire process taking care of all essential inspections and approvals. We will share every little detail with you so that you can make an informed decision. Our team will help you decide which is the best option for your home, such as an upstairs or a ground floor room addition. We help select the furnishing, paints, appliances, and other elements to ensure that the design meets your expectations and reflects your vision. We ensure that the renovation done to your house is not visible to onlookers from inside or outside. Our experienced designers and builders will guarantee that the room added will look like an original part of your home and will not negatively impact its future selling price.
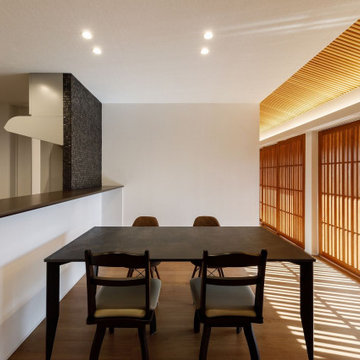
LDKをワンルームとしないで緩く二つに分けた空間の内、ダイニングキッチンの画像です。ダイニングテーブルはシステムキッチンをお揃いの面材、デザイン的なトータル性に配慮した空間構成です。
大阪にあるお手頃価格の中くらいな和モダンなおしゃれなダイニングキッチン (白い壁、塗装フローリング、茶色い床、壁紙) の写真
大阪にあるお手頃価格の中くらいな和モダンなおしゃれなダイニングキッチン (白い壁、塗装フローリング、茶色い床、壁紙) の写真
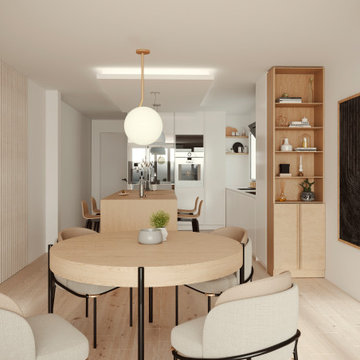
Reforma integral de vivienda particular. Antes de empezar con la reforma se le hicieron unos renders en 3D para que el cliente viera exactamente como le iba a quedar. También se realizó un tour 360º y se le proporcionó la lista de productos que aparecen en el render para que el cliente no tuviera que buscar cada elemento por su cuenta.
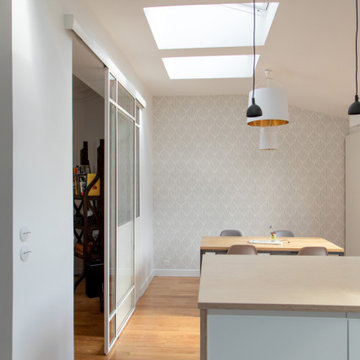
Ce projet nous a été confié par une famille qui a décidé d'investir dans une maison spacieuse à Maison Lafitte. L'objectif était de rénover cette maison de 160 m² en lui redonnant des couleurs et un certain cachet. Nous avons commencé par les pièces principales. Nos clients ont apprécié l'exécution qui s'est faite en respectant les délais et le budget.
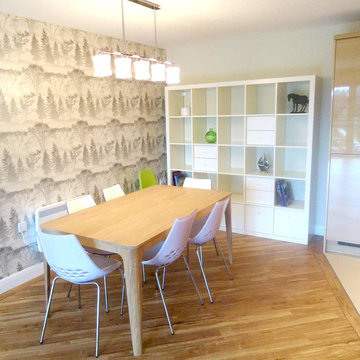
Polyflor Camaro luxury vinyl tile laid diagonally with border strip.
ウエストミッドランズにあるお手頃価格の小さなコンテンポラリースタイルのおしゃれなダイニングキッチン (白い壁、壁紙) の写真
ウエストミッドランズにあるお手頃価格の小さなコンテンポラリースタイルのおしゃれなダイニングキッチン (白い壁、壁紙) の写真
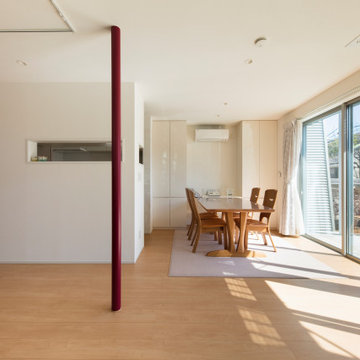
南面に面したダイニングは、庭と一体化しサンサンと降り注ぐ光に日々の移ろいを感じさせる落ち着いた空間。
東京23区にあるお手頃価格の中くらいなモダンスタイルのおしゃれなダイニングキッチン (白い壁、白い床、塗装板張りの天井、塗装板張りの壁、合板フローリング) の写真
東京23区にあるお手頃価格の中くらいなモダンスタイルのおしゃれなダイニングキッチン (白い壁、白い床、塗装板張りの天井、塗装板張りの壁、合板フローリング) の写真
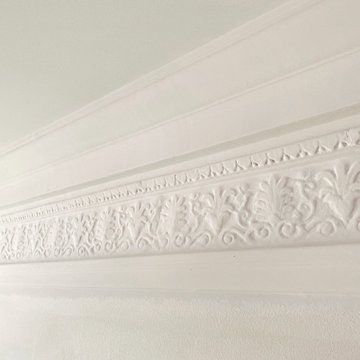
Sneak peak. The Stuc Nola team re created the original 1921 plaster crown moulding for our clients dining room, library and master bedroom. Amazing workmanship, every time.
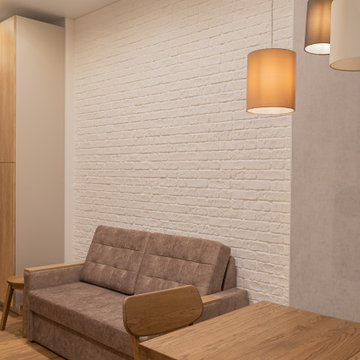
Капитальный ремонт однокомнатной квартиры в новостройке
モスクワにあるお手頃価格の中くらいなコンテンポラリースタイルのおしゃれなダイニングキッチン (ベージュの壁、ラミネートの床、暖炉なし、茶色い床、壁紙) の写真
モスクワにあるお手頃価格の中くらいなコンテンポラリースタイルのおしゃれなダイニングキッチン (ベージュの壁、ラミネートの床、暖炉なし、茶色い床、壁紙) の写真
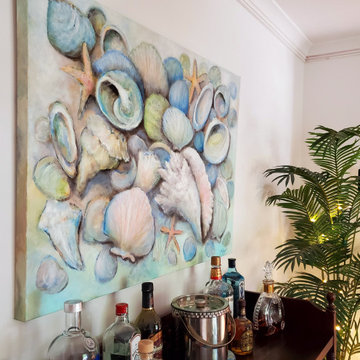
This painting of my mother's seashell collection looks great over our bar. It makes the room look like a beach party.
チャールストンにあるお手頃価格の広いビーチスタイルのおしゃれなダイニングキッチン (白い壁、淡色無垢フローリング、茶色い床、羽目板の壁) の写真
チャールストンにあるお手頃価格の広いビーチスタイルのおしゃれなダイニングキッチン (白い壁、淡色無垢フローリング、茶色い床、羽目板の壁) の写真
お手頃価格のベージュのダイニングキッチン (全タイプの壁の仕上げ) の写真
1
