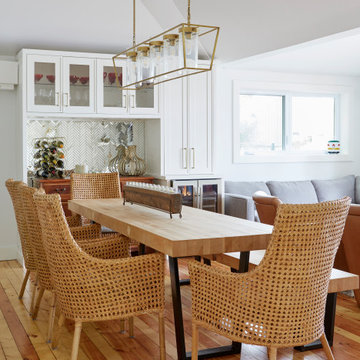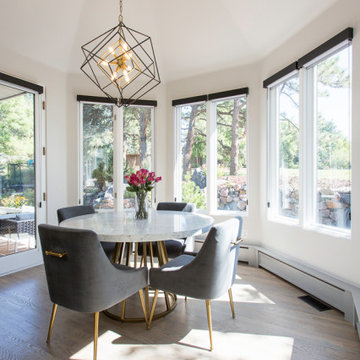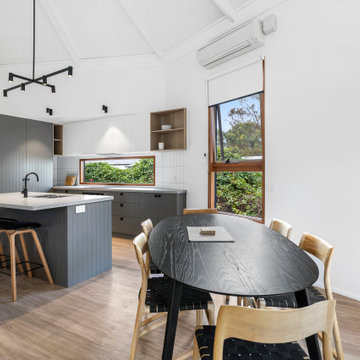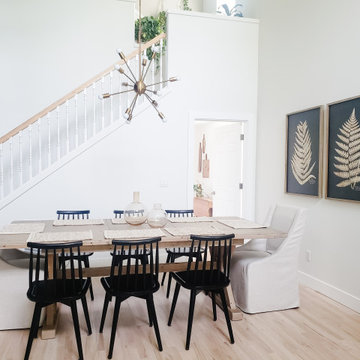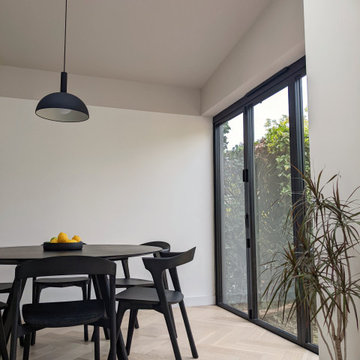お手頃価格のダイニング (三角天井、淡色無垢フローリング、白い壁) の写真
絞り込み:
資材コスト
並び替え:今日の人気順
写真 1〜20 枚目(全 41 枚)
1/5
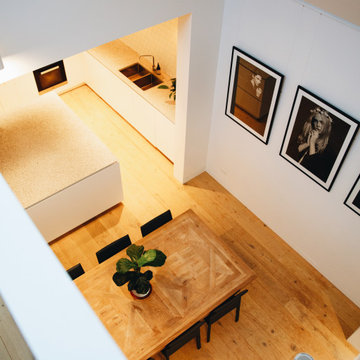
Mezzanine view connection from first floor to lower floor living areas
シドニーにあるお手頃価格の中くらいなコンテンポラリースタイルのおしゃれなLDK (白い壁、淡色無垢フローリング、暖炉なし、茶色い床、三角天井) の写真
シドニーにあるお手頃価格の中くらいなコンテンポラリースタイルのおしゃれなLDK (白い壁、淡色無垢フローリング、暖炉なし、茶色い床、三角天井) の写真
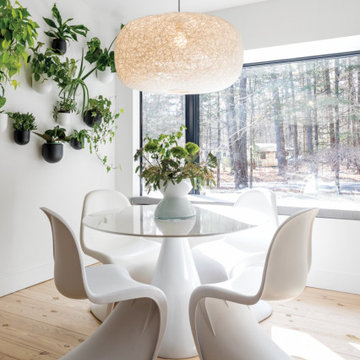
contemporary eat in kitchen
ニューヨークにあるお手頃価格の広いコンテンポラリースタイルのおしゃれなダイニング (白い壁、淡色無垢フローリング、ベージュの床、三角天井) の写真
ニューヨークにあるお手頃価格の広いコンテンポラリースタイルのおしゃれなダイニング (白い壁、淡色無垢フローリング、ベージュの床、三角天井) の写真
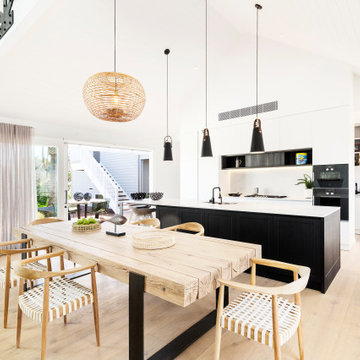
メルボルンにあるお手頃価格の広いビーチスタイルのおしゃれなダイニング (白い壁、淡色無垢フローリング、ベージュの床、塗装板張りの天井、三角天井) の写真
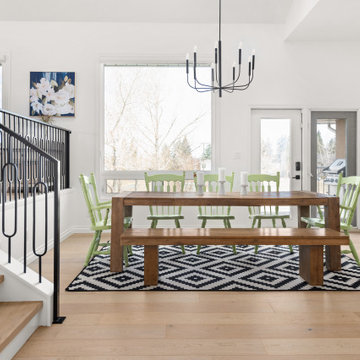
カルガリーにあるお手頃価格の広いコンテンポラリースタイルのおしゃれなダイニングキッチン (白い壁、淡色無垢フローリング、茶色い床、三角天井) の写真
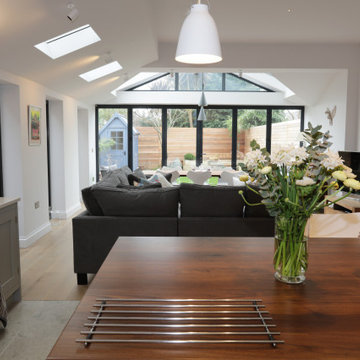
Light dining space with bifold doors
ロンドンにあるお手頃価格の中くらいなコンテンポラリースタイルのおしゃれなLDK (白い壁、淡色無垢フローリング、三角天井) の写真
ロンドンにあるお手頃価格の中くらいなコンテンポラリースタイルのおしゃれなLDK (白い壁、淡色無垢フローリング、三角天井) の写真
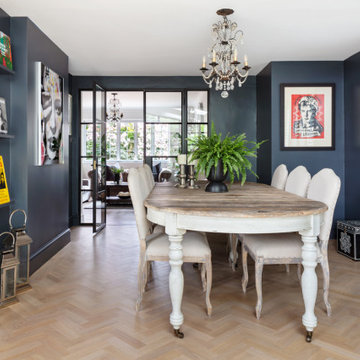
ロンドンにあるお手頃価格の中くらいなコンテンポラリースタイルのおしゃれなダイニング (白い壁、淡色無垢フローリング、暖炉なし、茶色い床、三角天井) の写真
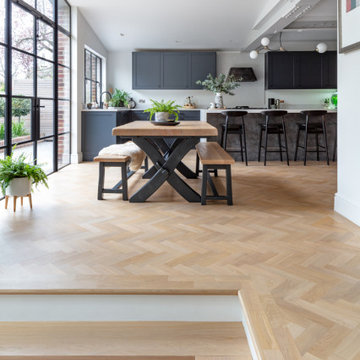
ロンドンにあるお手頃価格の中くらいなコンテンポラリースタイルのおしゃれなダイニング (白い壁、淡色無垢フローリング、暖炉なし、茶色い床、三角天井) の写真
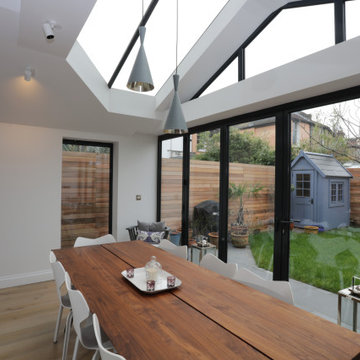
Light dining space with bifold doors
ロンドンにあるお手頃価格の中くらいなコンテンポラリースタイルのおしゃれなLDK (白い壁、淡色無垢フローリング、三角天井) の写真
ロンドンにあるお手頃価格の中くらいなコンテンポラリースタイルのおしゃれなLDK (白い壁、淡色無垢フローリング、三角天井) の写真
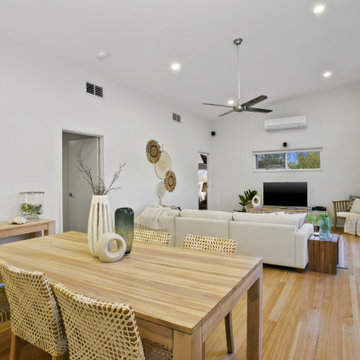
Open planned Dining and Living Room with timber flooring, opening out onto an expansive deck. Raised ceilings with Louvre windows facilitate great cross-flow air ventilation.
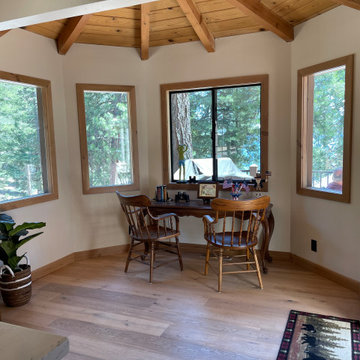
The secondary Dining Nook. New flooring, new lighting, new finishes.
他の地域にあるお手頃価格の中くらいなトランジショナルスタイルのおしゃれなダイニング (朝食スペース、白い壁、淡色無垢フローリング、ベージュの床、三角天井) の写真
他の地域にあるお手頃価格の中くらいなトランジショナルスタイルのおしゃれなダイニング (朝食スペース、白い壁、淡色無垢フローリング、ベージュの床、三角天井) の写真
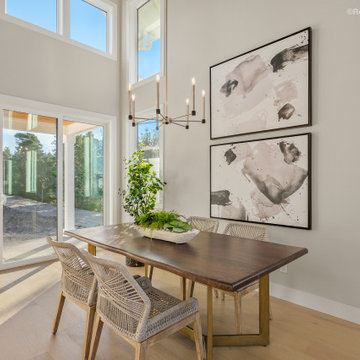
Open concept kitchen/dining, high ceilings and large double slider to enhance indoor/outdoor living
ポートランドにあるお手頃価格の中くらいなおしゃれなダイニングキッチン (白い壁、淡色無垢フローリング、茶色い床、三角天井) の写真
ポートランドにあるお手頃価格の中くらいなおしゃれなダイニングキッチン (白い壁、淡色無垢フローリング、茶色い床、三角天井) の写真
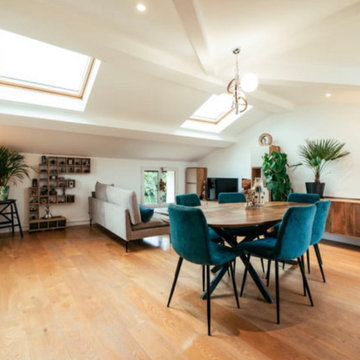
Plongez dans l'un de mes projets récents, une transformation sobre et élégante pour une dame passionnée de voyages. Son appartement reflète désormais sa collection du monde entier, avec une mise en valeur subtile des objets précieux. Les couleurs et le mobilier ont été ajustés délicatement pour créer une atmosphère harmonieuse, chaque pièce évoquant une destination spécifique. Explorez cet espace où la simplicité rencontre l'histoire, et où chaque détail raconte un voyage
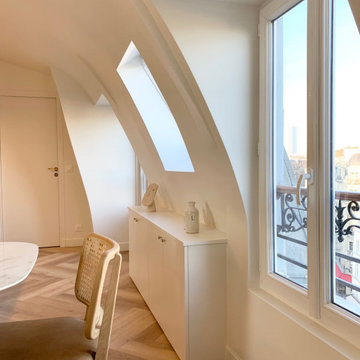
Rénovation complète d’un appartement parisien avec amélioration de la performance énergétique
パリにあるお手頃価格の中くらいなモダンスタイルのおしゃれなダイニング (白い壁、淡色無垢フローリング、標準型暖炉、積石の暖炉まわり、三角天井) の写真
パリにあるお手頃価格の中くらいなモダンスタイルのおしゃれなダイニング (白い壁、淡色無垢フローリング、標準型暖炉、積石の暖炉まわり、三角天井) の写真
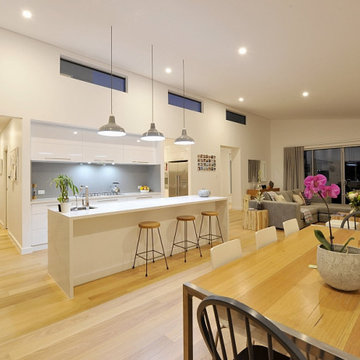
Open kitchen, living, dining
パースにあるお手頃価格の中くらいなモダンスタイルのおしゃれなLDK (白い壁、淡色無垢フローリング、横長型暖炉、タイルの暖炉まわり、グレーの床、三角天井) の写真
パースにあるお手頃価格の中くらいなモダンスタイルのおしゃれなLDK (白い壁、淡色無垢フローリング、横長型暖炉、タイルの暖炉まわり、グレーの床、三角天井) の写真
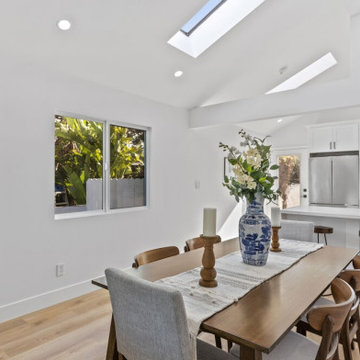
Luxe Remodeled One-Story Home with Ultra-Modern Permitted ADU! This 4BR/2BAmain-home features an openly flowing floorplan, a designer color scheme, vinyl plank flooring, tons of natural light, and a spacious living room with an elegant accent wall. Memorable gatherings may be enjoyed in the gourmet kitchen, which includes stainless-steel appliances, quartz countertops, a gas range/oven, a farmhouse sink, a breakfast peninsula with waterfall edges, luminous skylights, and majestic vaulted ceilings. Oversized for maximum style benefits, the primary bedroom has soaring vaulted shiplap ceilings, a huge closet, bright skylights, backyard access, and an en suite with a floating vanity, custom tilework, and a wet room with a soaking tub. Three additional bedrooms each feature a dedicated closet, while the updated full guest bathroom includes a shower/tub combo. Step into the fenced backyard to find a 1BR/1BA, permitted ADU, which delights with an open-concept chef's kitchen, a large living room, a beautiful full bathroom, and a sizeable bedroom with outdoor access
お手頃価格のダイニング (三角天井、淡色無垢フローリング、白い壁) の写真
1
