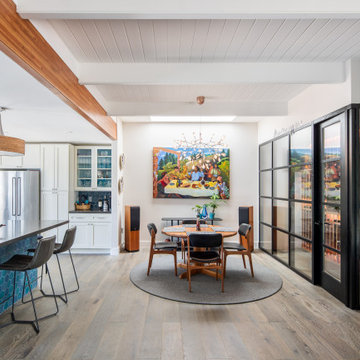お手頃価格のダイニングキッチン (全タイプの天井の仕上げ、白い壁) の写真
絞り込み:
資材コスト
並び替え:今日の人気順
写真 1〜20 枚目(全 324 枚)
1/5

バンクーバーにあるお手頃価格の中くらいなトランジショナルスタイルのおしゃれなダイニングキッチン (白い壁、無垢フローリング、暖炉なし、茶色い床、三角天井) の写真

Height and light fills the new kitchen and dining space through a series of large north orientated skylights, flooding the addition with daylight that illuminates the natural materials and textures.

Modern eclectic dining room.
デンバーにあるお手頃価格の中くらいなトランジショナルスタイルのおしゃれなダイニングキッチン (白い壁、濃色無垢フローリング、暖炉なし、茶色い床、格子天井、羽目板の壁) の写真
デンバーにあるお手頃価格の中くらいなトランジショナルスタイルのおしゃれなダイニングキッチン (白い壁、濃色無垢フローリング、暖炉なし、茶色い床、格子天井、羽目板の壁) の写真

This Paradise Model ATU is extra tall and grand! As you would in you have a couch for lounging, a 6 drawer dresser for clothing, and a seating area and closet that mirrors the kitchen. Quartz countertops waterfall over the side of the cabinets encasing them in stone. The custom kitchen cabinetry is sealed in a clear coat keeping the wood tone light. Black hardware accents with contrast to the light wood. A main-floor bedroom- no crawling in and out of bed. The wallpaper was an owner request; what do you think of their choice?
The bathroom has natural edge Hawaiian mango wood slabs spanning the length of the bump-out: the vanity countertop and the shelf beneath. The entire bump-out-side wall is tiled floor to ceiling with a diamond print pattern. The shower follows the high contrast trend with one white wall and one black wall in matching square pearl finish. The warmth of the terra cotta floor adds earthy warmth that gives life to the wood. 3 wall lights hang down illuminating the vanity, though durning the day, you likely wont need it with the natural light shining in from two perfect angled long windows.
This Paradise model was way customized. The biggest alterations were to remove the loft altogether and have one consistent roofline throughout. We were able to make the kitchen windows a bit taller because there was no loft we had to stay below over the kitchen. This ATU was perfect for an extra tall person. After editing out a loft, we had these big interior walls to work with and although we always have the high-up octagon windows on the interior walls to keep thing light and the flow coming through, we took it a step (or should I say foot) further and made the french pocket doors extra tall. This also made the shower wall tile and shower head extra tall. We added another ceiling fan above the kitchen and when all of those awning windows are opened up, all the hot air goes right up and out.
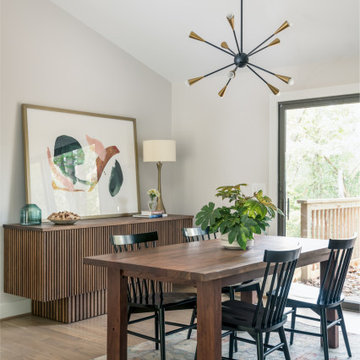
ナッシュビルにあるお手頃価格の中くらいなミッドセンチュリースタイルのおしゃれなダイニングキッチン (白い壁、無垢フローリング、三角天井) の写真

Inspired by sandy shorelines on the California coast, this beachy blonde vinyl floor brings just the right amount of variation to each room. With the Modin Collection, we have raised the bar on luxury vinyl plank. The result is a new standard in resilient flooring. Modin offers true embossed in register texture, a low sheen level, a rigid SPC core, an industry-leading wear layer, and so much more.

サンクトペテルブルクにあるお手頃価格の中くらいな北欧スタイルのおしゃれなダイニングキッチン (白い壁、クッションフロア、薪ストーブ、金属の暖炉まわり、白い床、折り上げ天井) の写真
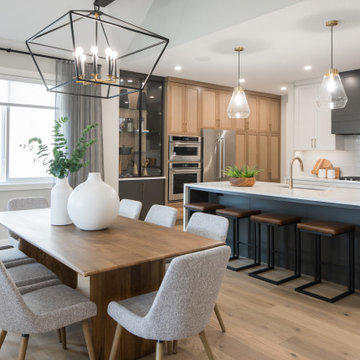
カルガリーにあるお手頃価格の中くらいなトランジショナルスタイルのおしゃれなダイニングキッチン (白い壁、無垢フローリング、茶色い床、三角天井) の写真

An original 1930’s English Tudor with only 2 bedrooms and 1 bath spanning about 1730 sq.ft. was purchased by a family with 2 amazing young kids, we saw the potential of this property to become a wonderful nest for the family to grow.
The plan was to reach a 2550 sq. ft. home with 4 bedroom and 4 baths spanning over 2 stories.
With continuation of the exiting architectural style of the existing home.
A large 1000sq. ft. addition was constructed at the back portion of the house to include the expended master bedroom and a second-floor guest suite with a large observation balcony overlooking the mountains of Angeles Forest.
An L shape staircase leading to the upstairs creates a moment of modern art with an all white walls and ceilings of this vaulted space act as a picture frame for a tall window facing the northern mountains almost as a live landscape painting that changes throughout the different times of day.
Tall high sloped roof created an amazing, vaulted space in the guest suite with 4 uniquely designed windows extruding out with separate gable roof above.
The downstairs bedroom boasts 9’ ceilings, extremely tall windows to enjoy the greenery of the backyard, vertical wood paneling on the walls add a warmth that is not seen very often in today’s new build.
The master bathroom has a showcase 42sq. walk-in shower with its own private south facing window to illuminate the space with natural morning light. A larger format wood siding was using for the vanity backsplash wall and a private water closet for privacy.
In the interior reconfiguration and remodel portion of the project the area serving as a family room was transformed to an additional bedroom with a private bath, a laundry room and hallway.
The old bathroom was divided with a wall and a pocket door into a powder room the leads to a tub room.
The biggest change was the kitchen area, as befitting to the 1930’s the dining room, kitchen, utility room and laundry room were all compartmentalized and enclosed.
We eliminated all these partitions and walls to create a large open kitchen area that is completely open to the vaulted dining room. This way the natural light the washes the kitchen in the morning and the rays of sun that hit the dining room in the afternoon can be shared by the two areas.
The opening to the living room remained only at 8’ to keep a division of space.
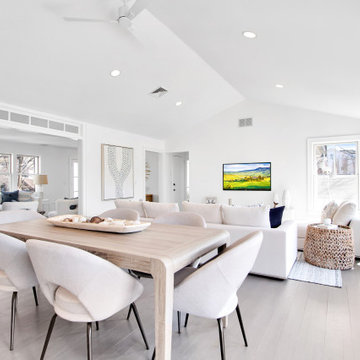
This beautiful, waterfront property features an open living space and abundant light throughout and was staged by BA Staging & Interiors. The staging was carefully curated to reflect sophisticated beach living with white and soothing blue accents. Luxurious textures were included to showcase comfort and elegance.

オースティンにあるお手頃価格の中くらいなカントリー風のおしゃれなダイニングキッチン (白い壁、淡色無垢フローリング、標準型暖炉、塗装板張りの暖炉まわり、茶色い床、表し梁、塗装板張りの壁) の写真

A beautiful dining and kitchen open to the yard and pool in this midcentury modern gem by Kennedy Cole Interior Design.
オレンジカウンティにあるお手頃価格の中くらいなミッドセンチュリースタイルのおしゃれなダイニングキッチン (白い壁、コンクリートの床、コーナー設置型暖炉、レンガの暖炉まわり、グレーの床、表し梁) の写真
オレンジカウンティにあるお手頃価格の中くらいなミッドセンチュリースタイルのおしゃれなダイニングキッチン (白い壁、コンクリートの床、コーナー設置型暖炉、レンガの暖炉まわり、グレーの床、表し梁) の写真

Обеденная зона, стол выполнен из натурального слэба дерева и вмещает до 8 персон.
サンクトペテルブルクにあるお手頃価格の広い北欧スタイルのおしゃれなダイニングキッチン (白い壁、淡色無垢フローリング、ベージュの床、表し梁) の写真
サンクトペテルブルクにあるお手頃価格の広い北欧スタイルのおしゃれなダイニングキッチン (白い壁、淡色無垢フローリング、ベージュの床、表し梁) の写真

オースティンにあるお手頃価格の中くらいなコンテンポラリースタイルのおしゃれなダイニングキッチン (白い壁、板張り天井、折り上げ天井、淡色無垢フローリング、ベージュの床) の写真
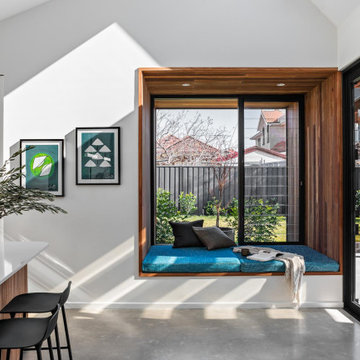
Drawn by a large square timber-lined window box seat that extends the view out to the garden, a threshold and garden light well creates a distinct separation between old and new. The period detailing gives way to timeless, yet contemporary, natural materials; concrete floors, painted brickwork and natural timbers.
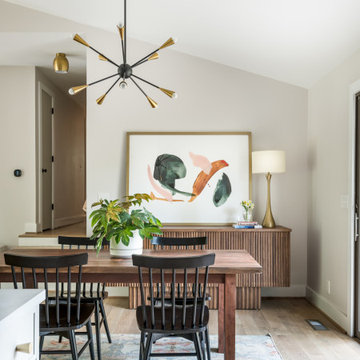
ナッシュビルにあるお手頃価格の中くらいなミッドセンチュリースタイルのおしゃれなダイニングキッチン (白い壁、無垢フローリング、三角天井) の写真
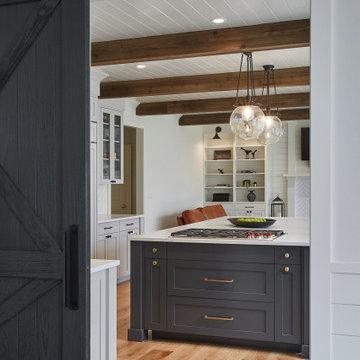
ポートランドにあるお手頃価格の中くらいなカントリー風のおしゃれなダイニングキッチン (白い壁、淡色無垢フローリング、表し梁、塗装板張りの壁) の写真
お手頃価格のダイニングキッチン (全タイプの天井の仕上げ、白い壁) の写真
1
