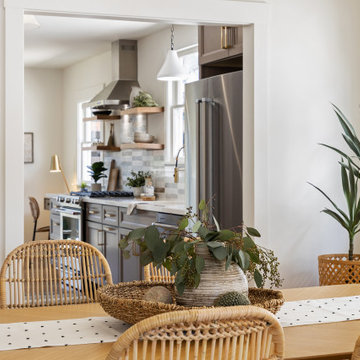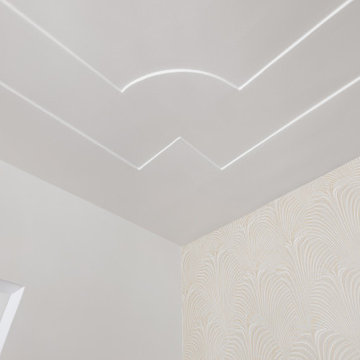ダイニング
絞り込み:
資材コスト
並び替え:今日の人気順
写真 1〜20 枚目(全 199 枚)
1/5
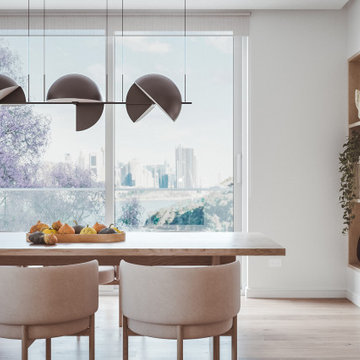
Within this contemporary dining room, one is greeted by the breathtaking Sydney city views that serve as a backdrop to an elegant living space. This thoughtfully designed area features a practical shelving unit, which gracefully divides the dining area from a cozy study nook.
Anchoring the scene is a sizable pendant light fixture, casting a warm and inviting glow over the dining table and chairs. It not only illuminates the space but also adds a touch of modern sophistication.

Inspired by sandy shorelines on the California coast, this beachy blonde vinyl floor brings just the right amount of variation to each room. With the Modin Collection, we have raised the bar on luxury vinyl plank. The result is a new standard in resilient flooring. Modin offers true embossed in register texture, a low sheen level, a rigid SPC core, an industry-leading wear layer, and so much more.

サンクトペテルブルクにあるお手頃価格の中くらいな北欧スタイルのおしゃれなダイニングキッチン (白い壁、クッションフロア、薪ストーブ、金属の暖炉まわり、白い床、折り上げ天井) の写真

オースティンにあるお手頃価格の中くらいなコンテンポラリースタイルのおしゃれなダイニングキッチン (白い壁、板張り天井、折り上げ天井、淡色無垢フローリング、ベージュの床) の写真
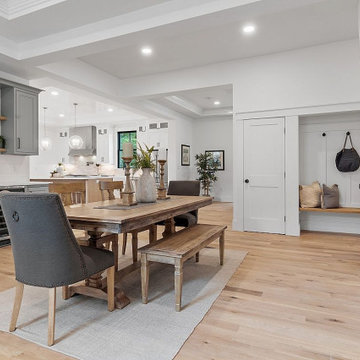
ボストンにあるお手頃価格の中くらいなカントリー風のおしゃれなダイニングキッチン (白い壁、淡色無垢フローリング、ベージュの床、折り上げ天井) の写真
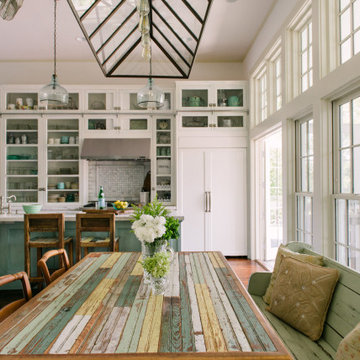
バーミングハムにあるお手頃価格の中くらいなカントリー風のおしゃれなダイニングキッチン (白い壁、淡色無垢フローリング、折り上げ天井) の写真
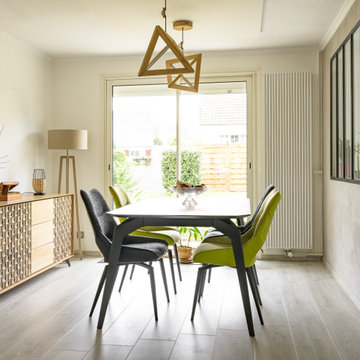
Réaménagement complet, dans un volume en enfilade, d'un salon et salle à manger. Mix et association de deux styles en opposition : exotique / ethnique (objets souvenirs rapportés de nombreux voyages) et style contemporain, un nouveau mobilier à l'allure et aux lignes bien plus contemporaine pour une ambiance majoritairement neutre et boisée, mais expressive.
Etude de l'agencement global afin d'une part de préserver un confort de circulation, et d'autre part d'alléger visuellement l'espace. Pose d'un poêle à bois central, et intégration à l'espace avec le dessin d'une petite bibliothèque composée de tablettes, ayant pour usage d'acceuillir et mettre en valeur les objets décoratifs. Création d'une verrière entre la cuisine et la salle à manger afin d'ouvrir l'espace et d'apporter de la luminosité ainsi qu'une touche contemporaine.
Design de l'espace salle à manger dans un esprit contemporain avec quelques touches de couleur, et placement du mobilier permettant une circulaion fluide. Design du salon avec placement d'un grand canapé confortable, et choix des autres mobiliers en associant matériaux de caractère, mais sans dégager de sensation trop massive.
Le mobilier et les luminaires ont été choisis selon les détails de leur dessin pour s'accorder avec la décoration plus exotique.
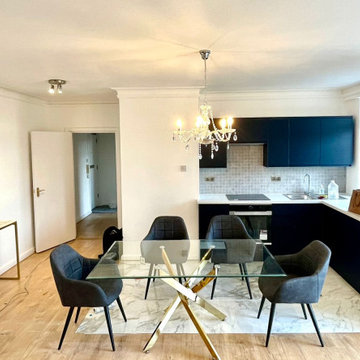
Reinvent your culinary and dining experience with NWL Builders. They excel in designing and building kitchens and dining rooms that perfectly balance functionality and style. Whether you dream of a sleek, modern kitchen or a classic, cozy dining room, their team brings your vision to life with meticulous attention to detail. Using high-quality materials, they guarantee a space that is not only visually stunning but also built to last. Let NWL Builders transform your kitchen and dining area into the heart of your home. #KitchenDesign #DiningRoomDesign #NWLBuilders
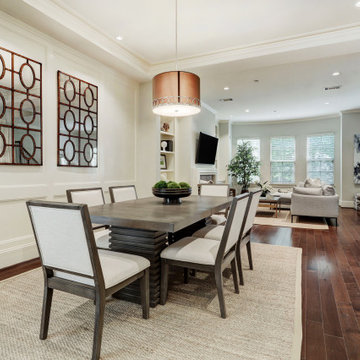
Contemporary dining room
ヒューストンにあるお手頃価格の広いトランジショナルスタイルのおしゃれなダイニング (白い壁、濃色無垢フローリング、暖炉なし、茶色い床、折り上げ天井、パネル壁) の写真
ヒューストンにあるお手頃価格の広いトランジショナルスタイルのおしゃれなダイニング (白い壁、濃色無垢フローリング、暖炉なし、茶色い床、折り上げ天井、パネル壁) の写真
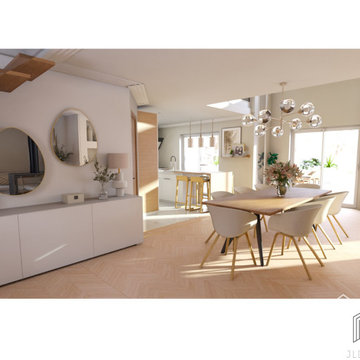
Pour ce projet, j'accompagne mes clients, qui font construire leur maison, dans l'aménagement et la décoration de celle-ci
Cela passe par une planche de style validée avec mes clients, afin de valider l'ambiance souhaitée: "Chic à la Française"
Je travaille donc sur plan pour leur proposer des visuels 3D afin qu'ils puissent se projeter dans leur future habitation
J'ai également travaillée sur la shopping list, pour leur choix de meubles, revêtement muraux et sol, ainsi que la décoration, afin que cela corresponde à leur attentes
L'avantage de passer par une décoratrice pour des projets comme celui-ci, est le gain de temps, la tranquillité d'esprit et l'accompagnement tout au long du projet
JLDécorr
Agence de Décoration
Toulouse - Montauban - Occitanie
07 85 13 82 03
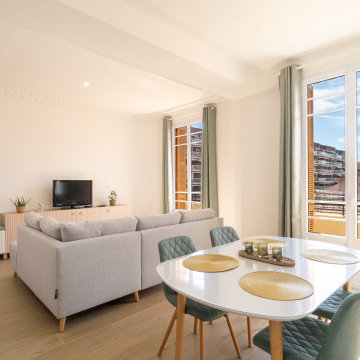
A l'origine ces deux volumes étaient séparés par une cloison. Aujourd'hui nous avons un espace jour lumineux et aéré. Canapé d'angle ce qui délimite l'espace T.V.
Moulures d'origine au plafond.
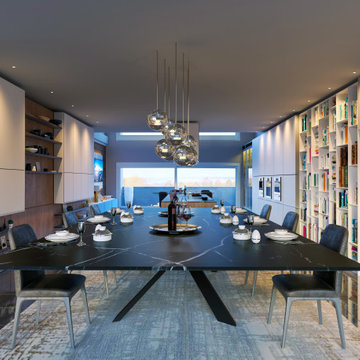
Ampio spazio destinato alla condivisione con amici e parenti durante un pasto in compagnia.
ミラノにあるお手頃価格の広いモダンスタイルのおしゃれなダイニングキッチン (白い壁、大理石の床、黒い床、折り上げ天井、板張り壁) の写真
ミラノにあるお手頃価格の広いモダンスタイルのおしゃれなダイニングキッチン (白い壁、大理石の床、黒い床、折り上げ天井、板張り壁) の写真
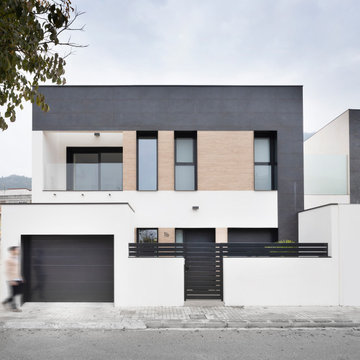
CASA VILO
La casa se ubica en el entorno de Xativa, un pequeño municipio de la comunidad valenciana.
En ella, el trabajo más interesante se encuentra en la tecnología empleada para alcanzar el confort climático, donde fue necesario un estudio y trabajo en conjunto con técnicos especialistas. La forma y materiales están pensados para aportar eficiencia al sistema a la vez de buscar una línea estética que de conjunto a la vivienda, Como podemos ver tanto en interiores, como en fachada.

Residential house small Eating area interior design of guest room which is designed by an architectural design studio.Fully furnished dining tables with comfortable sofa chairs., stripped window curtains, painting ,shade pendant light, garden view looks relaxing.
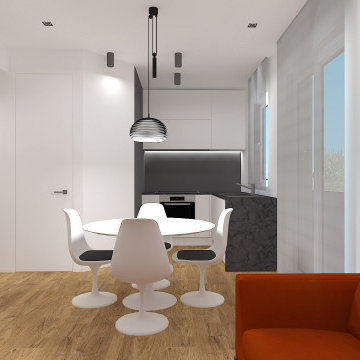
Vista della zona pranzo/cucina dal soggiorno
ローマにあるお手頃価格の小さなコンテンポラリースタイルのおしゃれなLDK (白い壁、淡色無垢フローリング、折り上げ天井) の写真
ローマにあるお手頃価格の小さなコンテンポラリースタイルのおしゃれなLDK (白い壁、淡色無垢フローリング、折り上げ天井) の写真
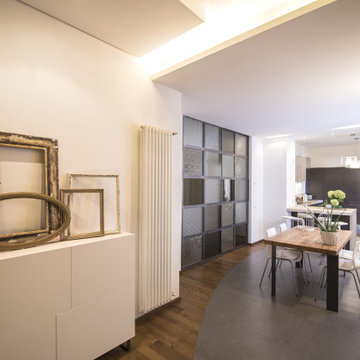
una foto di insieme della zona pranzo e cucina. Si fa notare la vetrata industriale in ferro grezzo, con inserito una serie di vetri di recupero, con disegno stampato, provenienti direttamente dagli anni 60/70
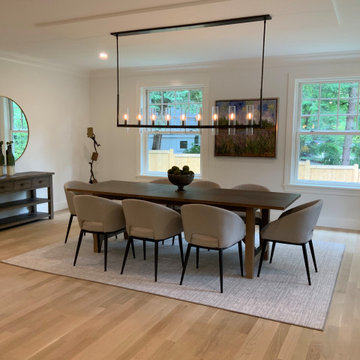
ボストンにあるお手頃価格の広いトランジショナルスタイルのおしゃれなLDK (白い壁、淡色無垢フローリング、暖炉なし、ベージュの床、折り上げ天井) の写真
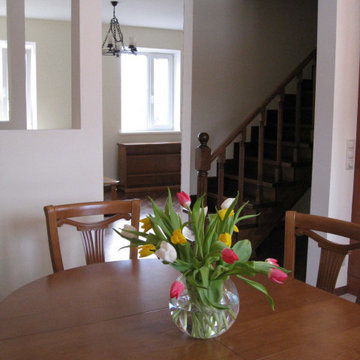
Жилой дом 150 м2.
История этого объекта довольно необычна. Заказчикам «по случаю» был приобретён земельный участок с кирпичным недостроем . Пожелание было: «сделайте что –нибудь, чтобы иногда сюда приезжать». В доме было множество уровней, которые совершенно не совпадали, слишком маленьких или слишком больших помещений, нарезанных странным образом. В результате, структуру дома удалось «причесать». На первом этаже разместились большая гостиная с камином и кухня - столовая. На втором - спальня родителей, кабинет (тоже с камином) и 2-х уровневая детская. Интерьер получился светлым и лёгким. Семья заказчика приезжает в обновлённый дом не просто « иногда», а практически переселилась сюда из Москвы.
1
