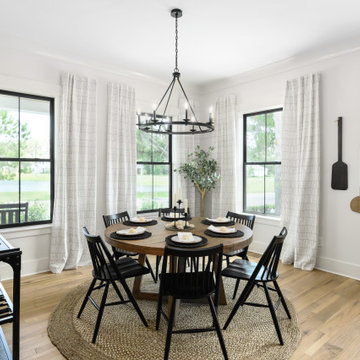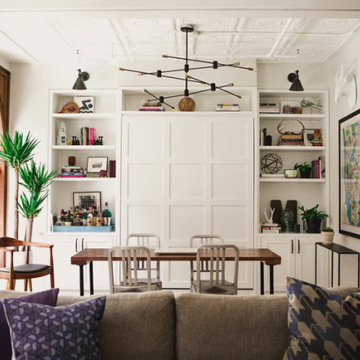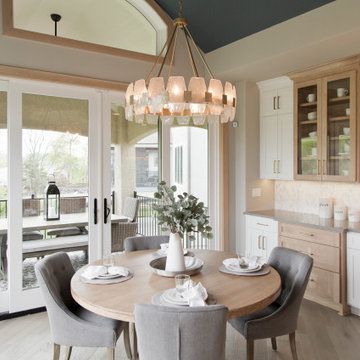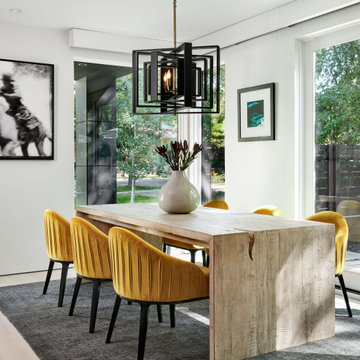お手頃価格の、高級な中くらいなダイニング (淡色無垢フローリング) の写真
絞り込み:
資材コスト
並び替え:今日の人気順
写真 1〜20 枚目(全 11,870 枚)
1/5

Small space living solutions are used throughout this contemporary 596 square foot tiny house. Adjustable height table in the entry area serves as both a coffee table for socializing and as a dining table for eating. Curved banquette is upholstered in outdoor fabric for durability and maximizes space with hidden storage underneath the seat. Kitchen island has a retractable countertop for additional seating while the living area conceals a work desk and media center behind sliding shoji screens.
Calming tones of sand and deep ocean blue fill the tiny bedroom downstairs. Glowing bedside sconces utilize wall-mounting and swing arms to conserve bedside space and maximize flexibility.

With four bedrooms, three and a half bathrooms, and a revamped family room, this gut renovation of this three-story Westchester home is all about thoughtful design and meticulous attention to detail.
The dining area, with its refined wooden table and comfortable chairs, is perfect for gatherings and entertaining in style.
---
Our interior design service area is all of New York City including the Upper East Side and Upper West Side, as well as the Hamptons, Scarsdale, Mamaroneck, Rye, Rye City, Edgemont, Harrison, Bronxville, and Greenwich CT.
For more about Darci Hether, see here: https://darcihether.com/
To learn more about this project, see here: https://darcihether.com/portfolio/hudson-river-view-home-renovation-westchester
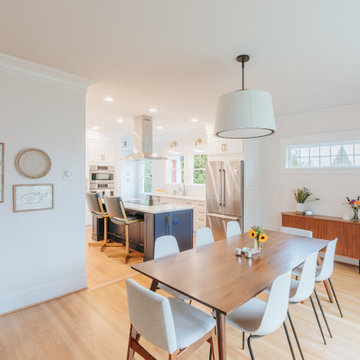
Open kitchen and dining space.
ポートランドにあるお手頃価格の中くらいなトランジショナルスタイルのおしゃれなダイニングキッチン (白い壁、淡色無垢フローリング、茶色い床) の写真
ポートランドにあるお手頃価格の中くらいなトランジショナルスタイルのおしゃれなダイニングキッチン (白い壁、淡色無垢フローリング、茶色い床) の写真
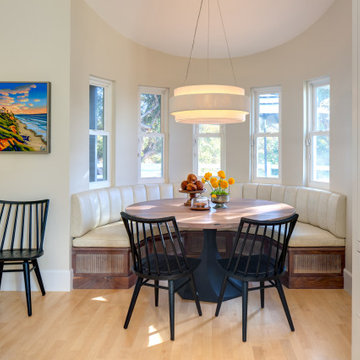
We were inspired to take this grand scale room and make it feel intentionally cozy without closing it off. This was done by creating various zones delineated by strategically placing lighting, furniture, and cabinetry. The grand chandelier made up of dozens of swirled glass balls softens the expanse of the cielo quartzite used on the family sized island, while the softer, textured shade gives off a warm glow and calls out the charm of the built-in breakfast nook. The removal of the upper cabinets in favor of a large picture window, splash detail, and statement sconces leaves the cabinetry feeling more like a piece of furniture than a bank of cabinets flanked by pantry and appliance. A soft, coastal inspired palette becomes exciting through the use of a variety of textures found in the leathered stone, handcrafted clay backsplash, swirled glass lighting, and built in seating. The tufted leather booth with the fluted walnut bench brings a modern flair to the table that transitions seamlessly with the more traditional feel of the flush inset cabinetry. By allowing the 48" chef's range to create its own focal point along the back wall, functionality of the kitchen is maximized and allows enough space for multiple cooks, big and small, to work together.

An open plan on the main floor that flows from living room, dining room to kitchen. The dark wood, white shaker cabinets and black accents are used uniquely in each area but ties all 3 spaces together for a cohesive great room.
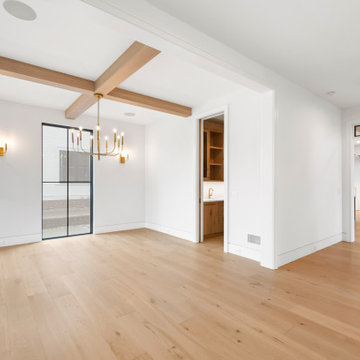
Dining Room
シカゴにある高級な中くらいなトランジショナルスタイルのおしゃれなダイニング (朝食スペース、白い壁、淡色無垢フローリング、茶色い床、表し梁) の写真
シカゴにある高級な中くらいなトランジショナルスタイルのおしゃれなダイニング (朝食スペース、白い壁、淡色無垢フローリング、茶色い床、表し梁) の写真
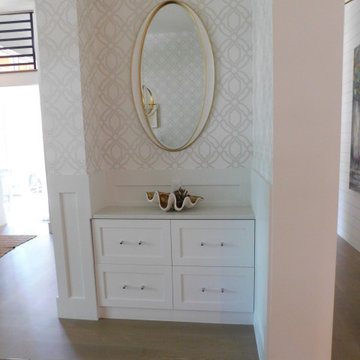
New build in Cherry Hills Village in Denver, CO. We used Dura Supreme Bria cabinetry throughout the entire house except in the Master closet, we used Vistora cabinetry.

there is a spacious area to seat together in Dinning area. In the dinning area there is wooden dinning table with white sofa chairs, stylish pendant lights, well designed wall ,Windows to see outside view, grey curtains, showpieces on the table. In this design of dinning room there is good contrast of brownish wall color and white sofa.
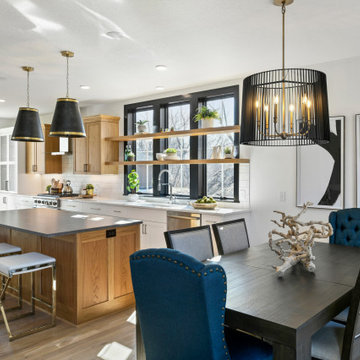
Pillar Homes Spring Preview 2020 - Spacecrafting Photography
ミネアポリスにある高級な中くらいなトランジショナルスタイルのおしゃれなダイニングキッチン (白い壁、淡色無垢フローリング、茶色い床) の写真
ミネアポリスにある高級な中くらいなトランジショナルスタイルのおしゃれなダイニングキッチン (白い壁、淡色無垢フローリング、茶色い床) の写真
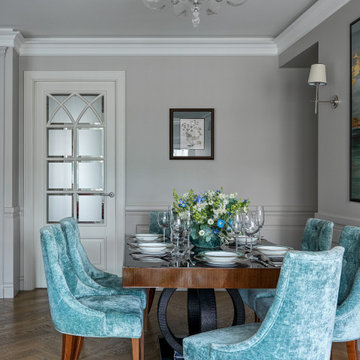
Дизайн-проект реализован Архитектором-Дизайнером Екатериной Ялалтыновой. Комплектация и декорирование - Бюро9. Строительная компания - ООО "Шафт"
モスクワにある高級な中くらいなトラディショナルスタイルのおしゃれなダイニング (グレーの壁、淡色無垢フローリング、茶色い床) の写真
モスクワにある高級な中くらいなトラディショナルスタイルのおしゃれなダイニング (グレーの壁、淡色無垢フローリング、茶色い床) の写真
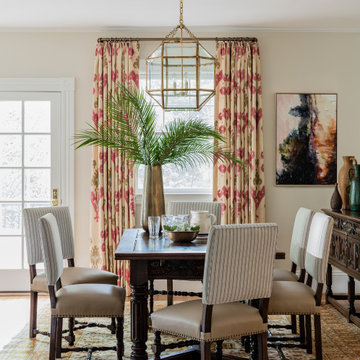
The dining room off the kitchen incorporates an antique dining set the homeowners acquired a number of years ago. We replicated 1 chair to make a set of 6 since there had only been 5 chairs originally.
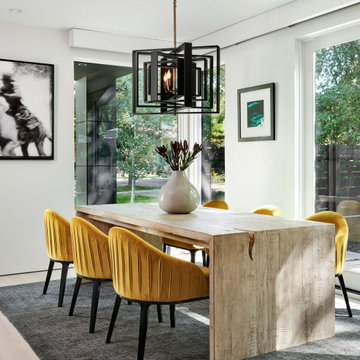
デンバーにある高級な中くらいなコンテンポラリースタイルのおしゃれなダイニングキッチン (白い壁、淡色無垢フローリング、暖炉なし、ベージュの床) の写真
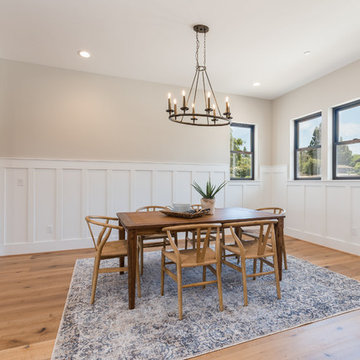
Designer: Honeycomb Home Design
Photographer: Marcel Alain
This new home features open beam ceilings and a ranch style feel with contemporary elements.
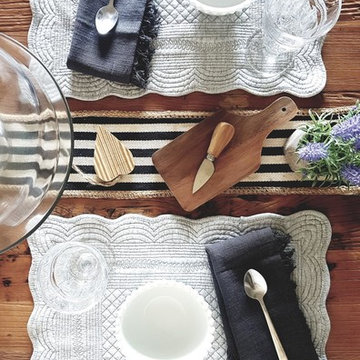
Stunning French Provincial styled dining table.
シドニーにあるお手頃価格の中くらいなカントリー風のおしゃれなダイニングキッチン (白い壁、淡色無垢フローリング、暖炉なし、茶色い床) の写真
シドニーにあるお手頃価格の中くらいなカントリー風のおしゃれなダイニングキッチン (白い壁、淡色無垢フローリング、暖炉なし、茶色い床) の写真
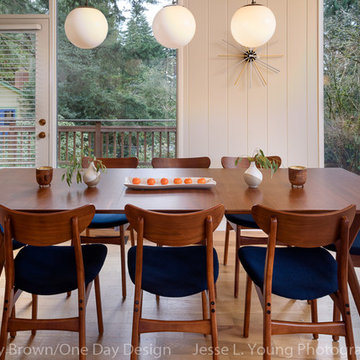
Spacious Mid-Century Modern dining room with a wooded view. Navy upholstered chairs accent wood table with angled legs.
シアトルにあるお手頃価格の中くらいなミッドセンチュリースタイルのおしゃれなダイニング (ベージュの壁、淡色無垢フローリング、暖炉なし) の写真
シアトルにあるお手頃価格の中くらいなミッドセンチュリースタイルのおしゃれなダイニング (ベージュの壁、淡色無垢フローリング、暖炉なし) の写真
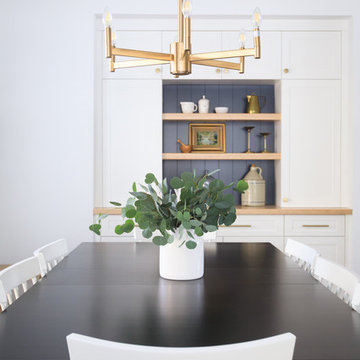
Ryan Salisbury
トロントにある高級な中くらいなトランジショナルスタイルのおしゃれなLDK (白い壁、淡色無垢フローリング、標準型暖炉、木材の暖炉まわり、茶色い床) の写真
トロントにある高級な中くらいなトランジショナルスタイルのおしゃれなLDK (白い壁、淡色無垢フローリング、標準型暖炉、木材の暖炉まわり、茶色い床) の写真
お手頃価格の、高級な中くらいなダイニング (淡色無垢フローリング) の写真
1
