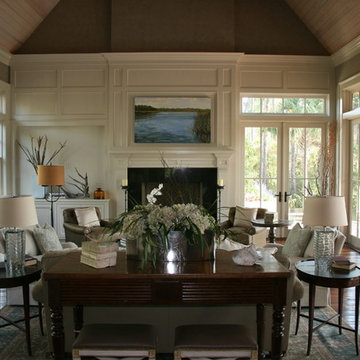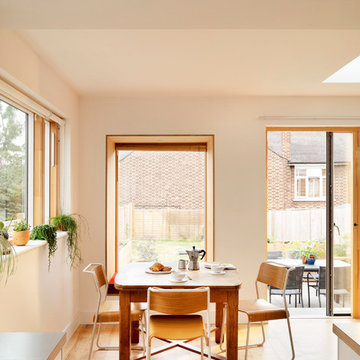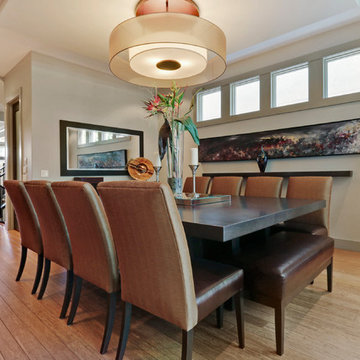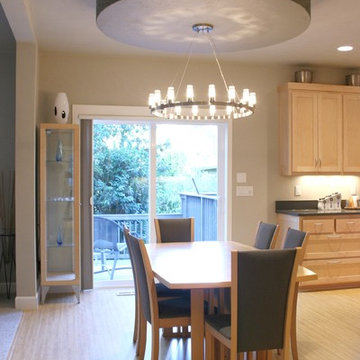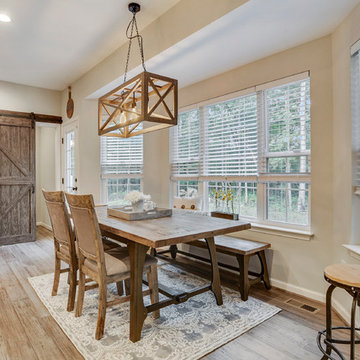お手頃価格の、高級なブラウンのダイニング (竹フローリング) の写真
絞り込み:
資材コスト
並び替え:今日の人気順
写真 1〜20 枚目(全 105 枚)
1/5
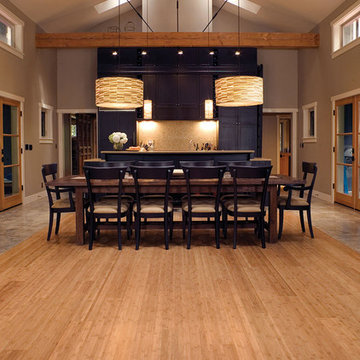
Color: Craftsman2-Flat-Caramel-Bamboo
シカゴにあるお手頃価格の広いトラディショナルスタイルのおしゃれなLDK (グレーの壁、竹フローリング) の写真
シカゴにあるお手頃価格の広いトラディショナルスタイルのおしゃれなLDK (グレーの壁、竹フローリング) の写真
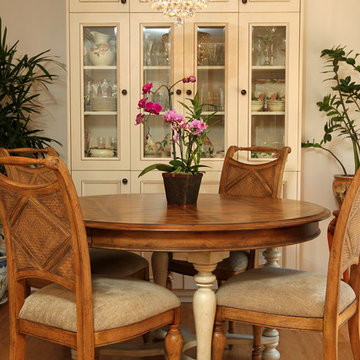
We were honored to be asked by this recently retired aerospace employee and soon to be retired physician’s assistant to design and remodel their kitchen and dining area. Since they love to cook – they felt that it was time for them to get their dream kitchen. They knew that they wanted a traditional style complete with glazed cabinets and oil rubbed bronze hardware. Also important to them were full height cabinets. In order to get them we had to remove the soffits from the ceiling. Also full height is the glass backsplash. To create a kitchen designed for a chef you need a commercial free standing range but you also need a lot of pantry space. There is a dual pull out pantry with wire baskets to ensure that the homeowners can store all of their ingredients. The new floor is a caramel bamboo.
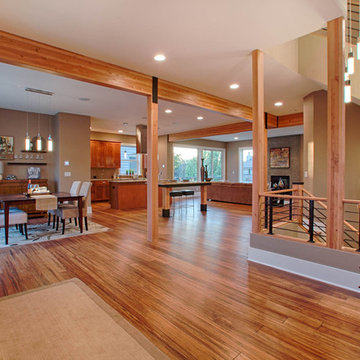
This unique contemporary home was designed with a focus around entertaining and flexible space. The open concept with an industrial eclecticness creates intrigue on multiple levels. The interior has many elements and mixed materials likening it to the exterior. The master bedroom suite offers a large bathroom with a floating vanity. Our Signature Stair System is a focal point you won't want to miss.
Photo Credit: Layne Freedle
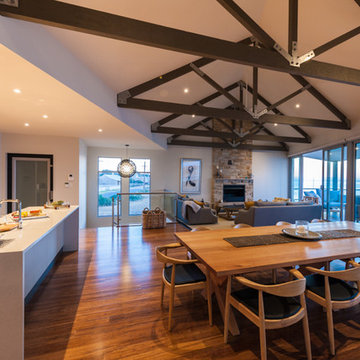
The upstairs living area features raftered ceilings and a wood burning fireplace constructed of local stone. This beach house is for year-round enjoyment.
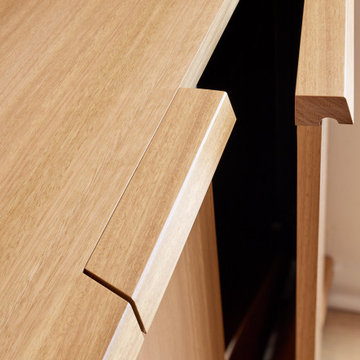
After approaching Matter to renovate his kitchen in 2020, Vance decided it was time to tackle another area of his home in desperate need of attention; the dining room, or more specifically the back wall of his dining room which had become a makeshift bar.
Vance had two mismatched wine fridges and an old glass door display case that housed wine and spirit glasses and bottles. He didn’t like that everything was on show but wanted some shelving to display some of the more precious artefacts he had collected over the years. He also liked the idea of using the same material pallet as his new kitchen to tie the two spaces together.
Our solution was to design a full wall unit with display shelving up top and a base of enclosed cabinetry which houses the wine fridges and additional storage. A defining feature of the unit is the angled left-hand side and floating shelves which allows better access into the dining room and lightens the presence of the bulky unit. A small cabinet with a sliding door at bench height acts as a spirits bar and is designed to be an open display when Vance hosts friends and family for dinner. This bar and the bench on either side have a mirrored backing, reflecting light from the generous north-facing windows opposite. The backing of the unit above features the grey FORESCOLOUR MDF used in the kitchen which contrasts beautifully with the Blackbutt timber shelves. All shelves and the bench top have solid Blackbutt lipping with a chamfered edge profile. The handles of the base cabinets are concealed within this solid lipping to maintain the sleek minimal look of the unit. Each shelf is illuminated by LED strip lighting above, controlled by a concealed touch switch in the bench top below. The result is a display case that unifies the kitchen and dining room while completely transforming the look and function of the space.
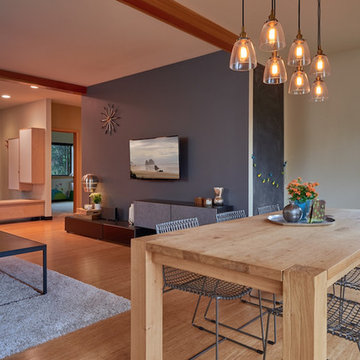
NW Architectural Photography
シアトルにあるお手頃価格の中くらいなモダンスタイルのおしゃれなLDK (竹フローリング、ベージュの壁、暖炉なし) の写真
シアトルにあるお手頃価格の中くらいなモダンスタイルのおしゃれなLDK (竹フローリング、ベージュの壁、暖炉なし) の写真
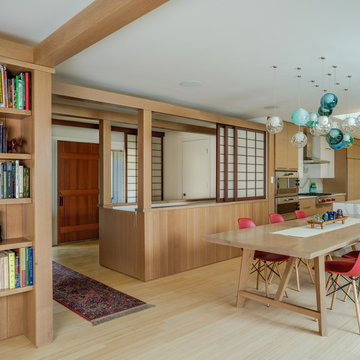
Modern Japanese inspired kitchen/ dining area with bamboo flooring and wainscot
ウィルミントンにある高級な巨大なモダンスタイルのおしゃれなダイニングキッチン (ベージュの壁、竹フローリング、ベージュの床、表し梁、羽目板の壁) の写真
ウィルミントンにある高級な巨大なモダンスタイルのおしゃれなダイニングキッチン (ベージュの壁、竹フローリング、ベージュの床、表し梁、羽目板の壁) の写真
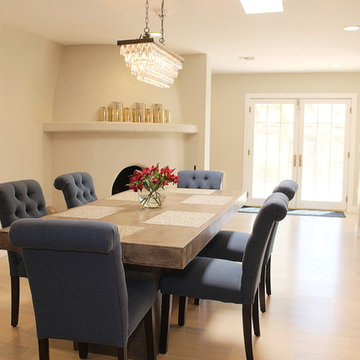
フェニックスにある高級な中くらいなモダンスタイルのおしゃれなLDK (ベージュの壁、コーナー設置型暖炉、ベージュの床、竹フローリング、石材の暖炉まわり) の写真
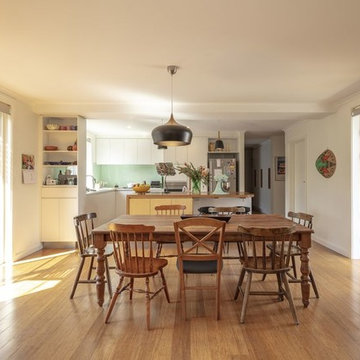
Ben Wrigley
キャンベラにあるお手頃価格の小さなコンテンポラリースタイルのおしゃれなダイニングキッチン (白い壁、竹フローリング、茶色い床) の写真
キャンベラにあるお手頃価格の小さなコンテンポラリースタイルのおしゃれなダイニングキッチン (白い壁、竹フローリング、茶色い床) の写真
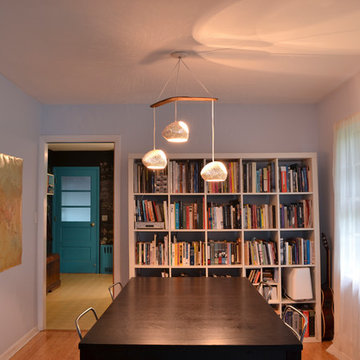
Claylight Boomerang Double cut chandelier in a Troy, NY dining room
他の地域にある高級な中くらいなモダンスタイルのおしゃれなLDK (青い壁、竹フローリング、暖炉なし、茶色い床) の写真
他の地域にある高級な中くらいなモダンスタイルのおしゃれなLDK (青い壁、竹フローリング、暖炉なし、茶色い床) の写真
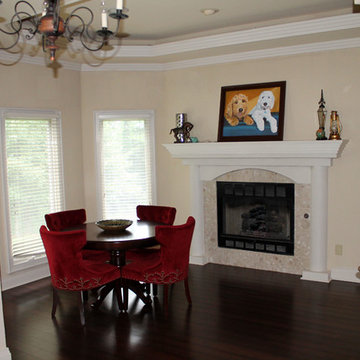
Owner requested CMI Construction remodel the kitchen and include an opening that allowed access to the family room. Wood floors were installed in all the downstairs rooms, stainless appliances were added, and new paint throughout the house.
Digital Arts 1
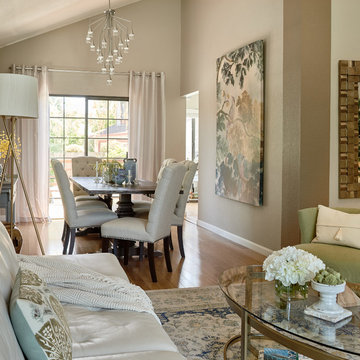
Photographed by Dean J Birinyi Photography
サンフランシスコにある高級な中くらいなコンテンポラリースタイルのおしゃれなLDK (ベージュの壁、竹フローリング、暖炉なし、ベージュの床) の写真
サンフランシスコにある高級な中くらいなコンテンポラリースタイルのおしゃれなLDK (ベージュの壁、竹フローリング、暖炉なし、ベージュの床) の写真
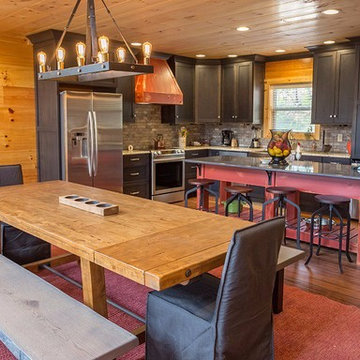
他の地域にあるお手頃価格の中くらいなラスティックスタイルのおしゃれなダイニングキッチン (黄色い壁、竹フローリング、標準型暖炉、石材の暖炉まわり、グレーの床) の写真
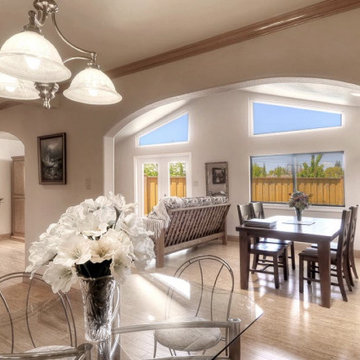
Dining Room with bamboo floors, and oak base viewing into the Great Room through modified archway.
ソルトレイクシティにある高級なトラディショナルスタイルのおしゃれなLDK (ベージュの壁、竹フローリング、茶色い床、三角天井) の写真
ソルトレイクシティにある高級なトラディショナルスタイルのおしゃれなLDK (ベージュの壁、竹フローリング、茶色い床、三角天井) の写真
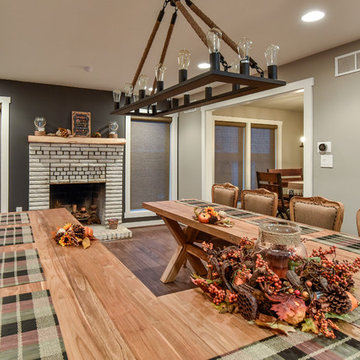
Felicia Evans Photography
ワシントンD.C.にあるお手頃価格の中くらいなトラディショナルスタイルのおしゃれな独立型ダイニング (グレーの壁、竹フローリング、標準型暖炉、レンガの暖炉まわり) の写真
ワシントンD.C.にあるお手頃価格の中くらいなトラディショナルスタイルのおしゃれな独立型ダイニング (グレーの壁、竹フローリング、標準型暖炉、レンガの暖炉まわり) の写真
お手頃価格の、高級なブラウンのダイニング (竹フローリング) の写真
1
