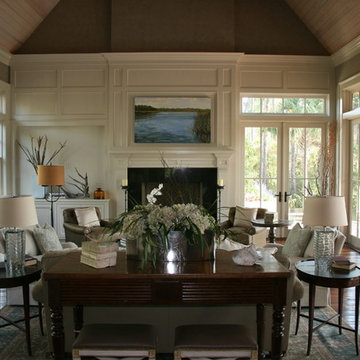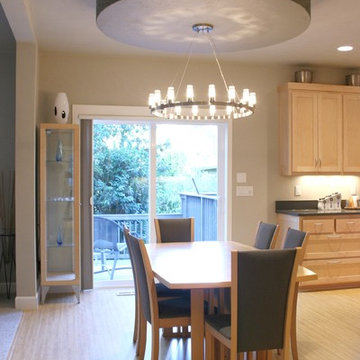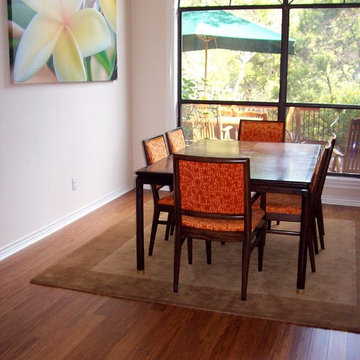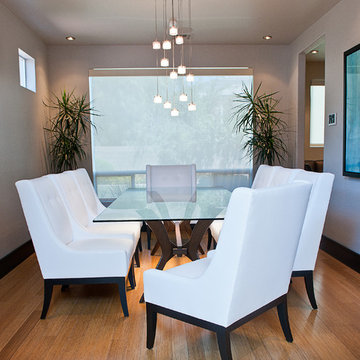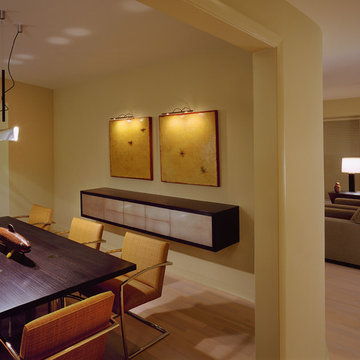高級なブラウンのダイニング (竹フローリング) の写真
絞り込み:
資材コスト
並び替え:今日の人気順
写真 1〜20 枚目(全 50 枚)
1/4
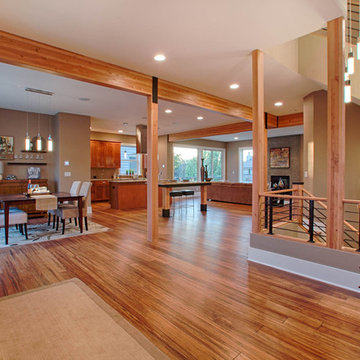
This unique contemporary home was designed with a focus around entertaining and flexible space. The open concept with an industrial eclecticness creates intrigue on multiple levels. The interior has many elements and mixed materials likening it to the exterior. The master bedroom suite offers a large bathroom with a floating vanity. Our Signature Stair System is a focal point you won't want to miss.
Photo Credit: Layne Freedle
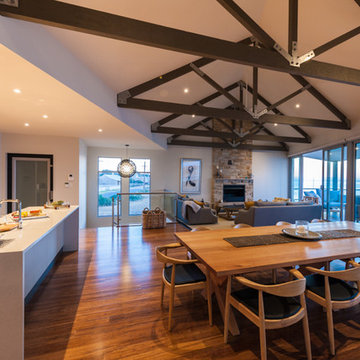
The upstairs living area features raftered ceilings and a wood burning fireplace constructed of local stone. This beach house is for year-round enjoyment.
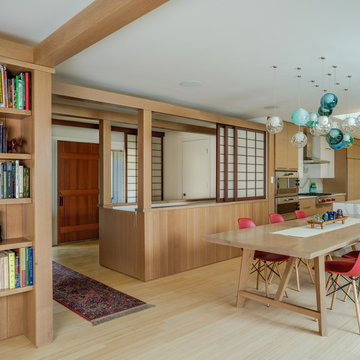
Modern Japanese inspired kitchen/ dining area with bamboo flooring and wainscot
ウィルミントンにある高級な巨大なモダンスタイルのおしゃれなダイニングキッチン (ベージュの壁、竹フローリング、ベージュの床、表し梁、羽目板の壁) の写真
ウィルミントンにある高級な巨大なモダンスタイルのおしゃれなダイニングキッチン (ベージュの壁、竹フローリング、ベージュの床、表し梁、羽目板の壁) の写真
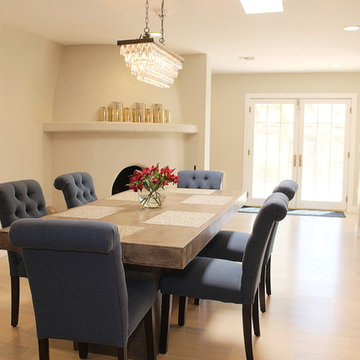
フェニックスにある高級な中くらいなモダンスタイルのおしゃれなLDK (ベージュの壁、コーナー設置型暖炉、ベージュの床、竹フローリング、石材の暖炉まわり) の写真
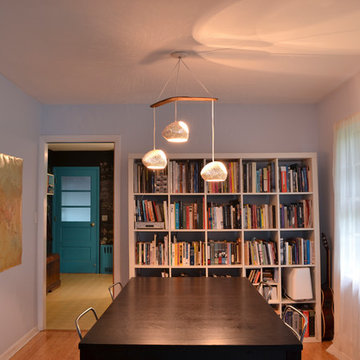
Claylight Boomerang Double cut chandelier in a Troy, NY dining room
他の地域にある高級な中くらいなモダンスタイルのおしゃれなLDK (青い壁、竹フローリング、暖炉なし、茶色い床) の写真
他の地域にある高級な中くらいなモダンスタイルのおしゃれなLDK (青い壁、竹フローリング、暖炉なし、茶色い床) の写真
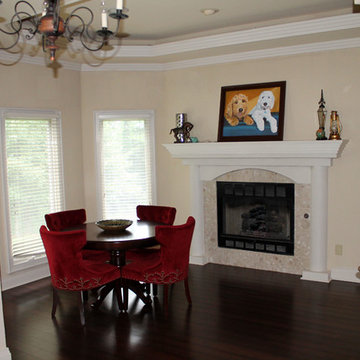
Owner requested CMI Construction remodel the kitchen and include an opening that allowed access to the family room. Wood floors were installed in all the downstairs rooms, stainless appliances were added, and new paint throughout the house.
Digital Arts 1
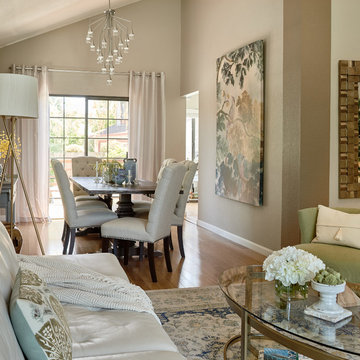
Photographed by Dean J Birinyi Photography
サンフランシスコにある高級な中くらいなコンテンポラリースタイルのおしゃれなLDK (ベージュの壁、竹フローリング、暖炉なし、ベージュの床) の写真
サンフランシスコにある高級な中くらいなコンテンポラリースタイルのおしゃれなLDK (ベージュの壁、竹フローリング、暖炉なし、ベージュの床) の写真
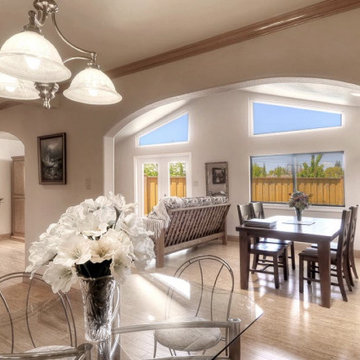
Dining Room with bamboo floors, and oak base viewing into the Great Room through modified archway.
ソルトレイクシティにある高級なトラディショナルスタイルのおしゃれなLDK (ベージュの壁、竹フローリング、茶色い床、三角天井) の写真
ソルトレイクシティにある高級なトラディショナルスタイルのおしゃれなLDK (ベージュの壁、竹フローリング、茶色い床、三角天井) の写真
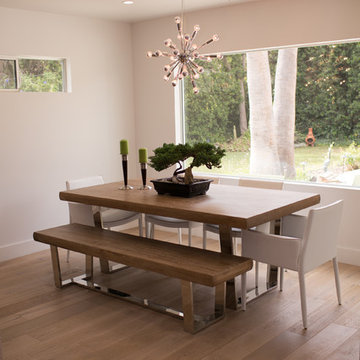
This modern kitchen really really suited our client's personality together with hardwood flooring, white cabinetry, high-end finishes, quartz counter, top of the line cabinetry and mechanism - it is real work of art.
Kitchen Remodel by Team AHR!
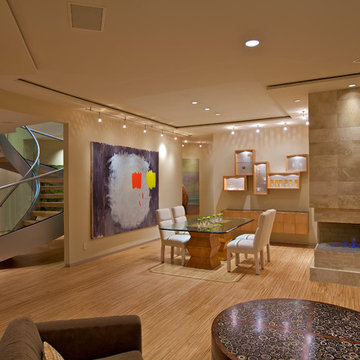
Photos by: Brent Haywood Photography. www.brenthaywoodphotography.com
サンディエゴにある高級な広いモダンスタイルのおしゃれなダイニング (ベージュの壁、竹フローリング、両方向型暖炉、タイルの暖炉まわり、ベージュの床) の写真
サンディエゴにある高級な広いモダンスタイルのおしゃれなダイニング (ベージュの壁、竹フローリング、両方向型暖炉、タイルの暖炉まわり、ベージュの床) の写真
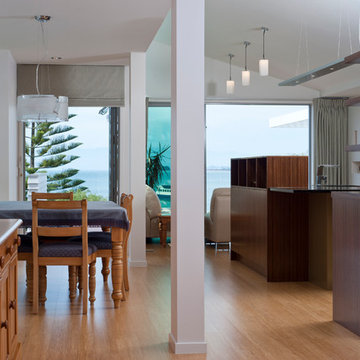
The original house, built in 1989, was designed for the stunning sea views but not for the sun. The owners wanted a warmer, sunny house, with more transparency to enjoy the views from throughout the house. The bottom storey was modified and extended, while most of the upper storey was completely removed and rebuilt. The design utilises part of the original roof form and repeats it to create two roof structures. A flat roofed hallway axis separates them naturally into public and private wings. The use of flat and sloping ceilings creates a richness to the spaces. To maintain privacy while maximising sun, clerestorey windows were used. Double glazing and increased insulation were also added which has created a more comfortable home that maximises the views.
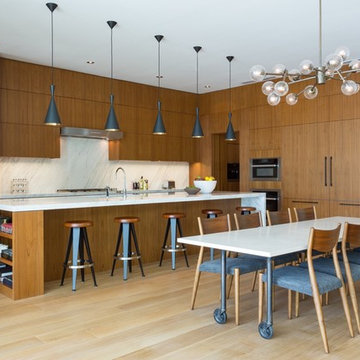
Photography © Claudia Uribe-Touri
マイアミにある高級な広いコンテンポラリースタイルのおしゃれなダイニングキッチン (マルチカラーの壁、竹フローリング、暖炉なし、ベージュの床) の写真
マイアミにある高級な広いコンテンポラリースタイルのおしゃれなダイニングキッチン (マルチカラーの壁、竹フローリング、暖炉なし、ベージュの床) の写真
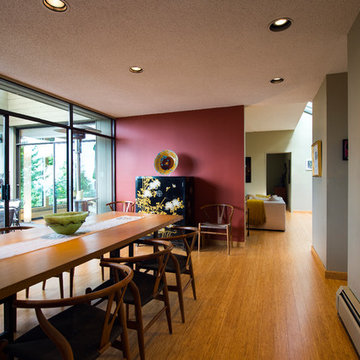
The white carpet was removed in the dining room and replaced with strand bamboo flooring , the walls painted a vibrant red and a contemporary, oak dining table made in Japan was purchased along with Hans Wegner inspired wishbone dining chairs.
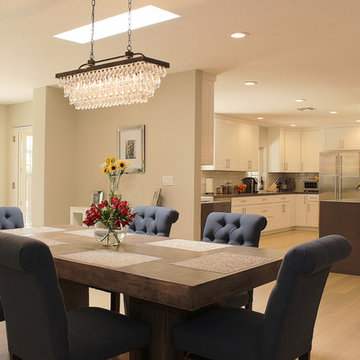
フェニックスにある高級な中くらいなモダンスタイルのおしゃれなLDK (ベージュの壁、コーナー設置型暖炉、ベージュの床、竹フローリング、石材の暖炉まわり) の写真
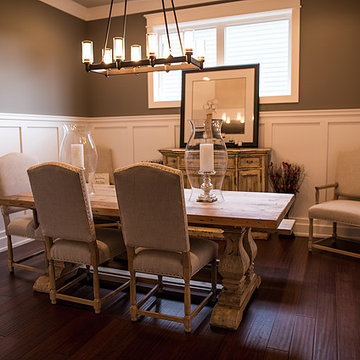
Dining Room:
Custom Home Project by Regal Home Builders
Interior Design Consultation by Michelle Lecinski
Furniture by Owner
シカゴにある高級な広いトラディショナルスタイルのおしゃれな独立型ダイニング (グレーの壁、竹フローリング) の写真
シカゴにある高級な広いトラディショナルスタイルのおしゃれな独立型ダイニング (グレーの壁、竹フローリング) の写真
高級なブラウンのダイニング (竹フローリング) の写真
1
