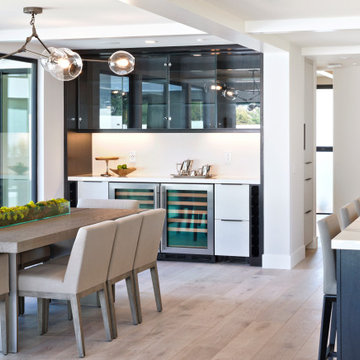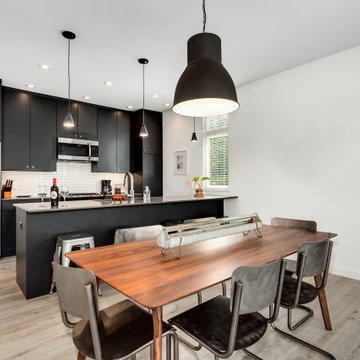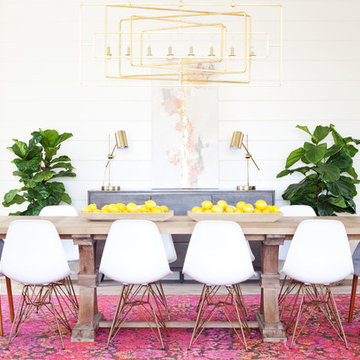お手頃価格の、ラグジュアリーなダイニング (淡色無垢フローリング、無垢フローリング、グレーの床) の写真
絞り込み:
資材コスト
並び替え:今日の人気順
写真 1〜20 枚目(全 497 枚)

Level Three: The dining room's focal point is a sculptural table in Koa wood with bronzed aluminum legs. The comfortable dining chairs, with removable covers in an easy-care fabric, are solidly designed yet pillow soft.
Photograph © Darren Edwards, San Diego
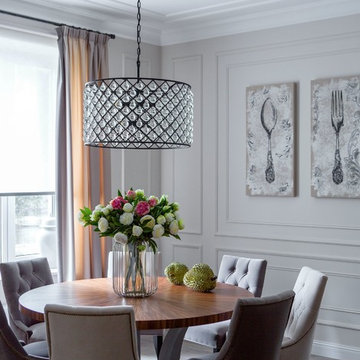
Автор проекта - архитектор Олейник Оксана
Автор фото - Сергей Моргунов
Дизайнер по текстилю - Вера Кузина
お手頃価格の中くらいなトラディショナルスタイルのおしゃれなダイニング (グレーの壁、無垢フローリング、グレーの床) の写真
お手頃価格の中くらいなトラディショナルスタイルのおしゃれなダイニング (グレーの壁、無垢フローリング、グレーの床) の写真

Open concept, modern farmhouse with a chef's kitchen and room to entertain.
オースティンにあるラグジュアリーな広いカントリー風のおしゃれなダイニングキッチン (グレーの壁、淡色無垢フローリング、標準型暖炉、石材の暖炉まわり、グレーの床、板張り天井) の写真
オースティンにあるラグジュアリーな広いカントリー風のおしゃれなダイニングキッチン (グレーの壁、淡色無垢フローリング、標準型暖炉、石材の暖炉まわり、グレーの床、板張り天井) の写真
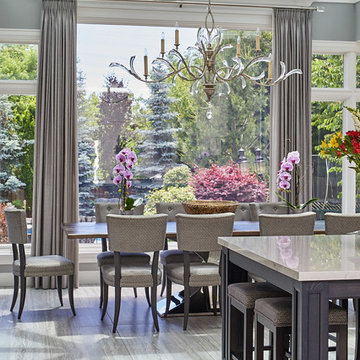
Our goal for this project was to transform this home from family-friendly to an empty nesters sanctuary. We opted for a sophisticated palette throughout the house, featuring blues, greys, taupes, and creams. The punches of colour and classic patterns created a warm environment without sacrificing sophistication.
Home located in Thornhill, Vaughan. Designed by Lumar Interiors who also serve Richmond Hill, Aurora, Nobleton, Newmarket, King City, Markham, Thornhill, York Region, and the Greater Toronto Area.
For more about Lumar Interiors, click here: https://www.lumarinteriors.com/

ボイシにあるお手頃価格の中くらいなカントリー風のおしゃれなダイニングキッチン (グレーの壁、淡色無垢フローリング、標準型暖炉、石材の暖炉まわり、グレーの床) の写真
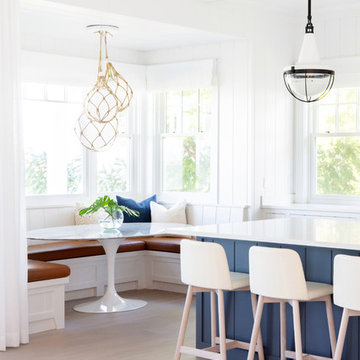
Architectural advisement, Interior Design, Custom Furniture Design & Art Curation by Chango & Co.
Photography by Sarah Elliott
See the feature in Domino Magazine
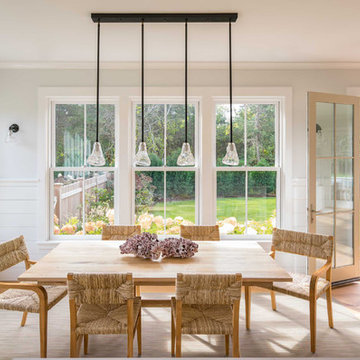
ボストンにあるお手頃価格の中くらいな北欧スタイルのおしゃれなダイニングキッチン (淡色無垢フローリング、暖炉なし、ベージュの壁、グレーの床) の写真
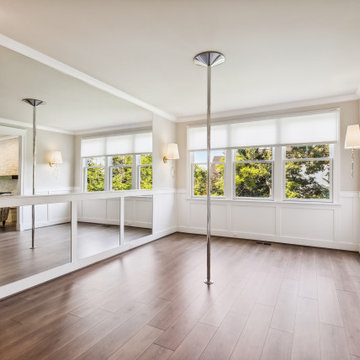
In this McLean home, we converted a dining room into a pole dancing studio! Pole Dancing is a performance art that combines dance and acrobatics centered on a vertical pole. We added beautiful gold sconces to add much needed lighting and mirrors which were customized to fit perfectly inside the existing trim.
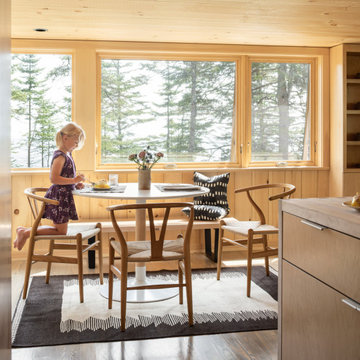
Kitchen Breakfast Table
ポートランド(メイン)にあるラグジュアリーな中くらいなラスティックスタイルのおしゃれなLDK (無垢フローリング、グレーの床、茶色い壁) の写真
ポートランド(メイン)にあるラグジュアリーな中くらいなラスティックスタイルのおしゃれなLDK (無垢フローリング、グレーの床、茶色い壁) の写真

Open concept dining room. See through fireplace clad in shiplap. Marble dining table with Restoration Hardware linear chandelier. Black front door. Photo credit to Clarity NW
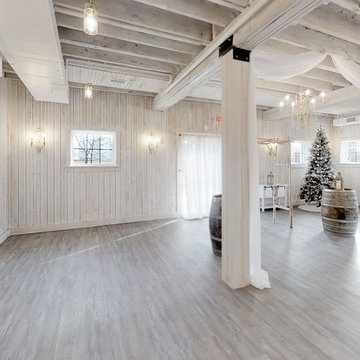
Old dairy barn completely remodeled into a wedding venue/ event center. Lower level area ready for weddings
ワシントンD.C.にあるラグジュアリーな巨大なカントリー風のおしゃれなLDK (無垢フローリング、グレーの床) の写真
ワシントンD.C.にあるラグジュアリーな巨大なカントリー風のおしゃれなLDK (無垢フローリング、グレーの床) の写真
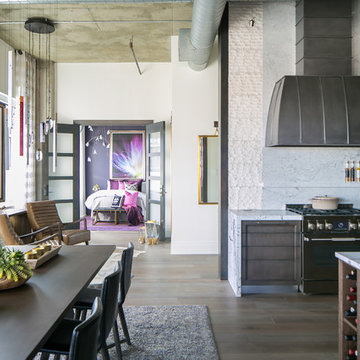
Denver Loft Style Condo Space... 13' exposed concrete ceilings add to the spacious feeling of this 2,000-sq.ft. condo in downtown Denver. The open concept space is desirable for casual urban living... but, it has its challenges when coming to design. When you can see the Entry Lounge, Dining Room, Kitchen, Guest Bedroom and Living room all at the same time you want to make good cohesive choices in your furniture, fixtures and finishes. San Diego based Interior Designer, Rebecca Robeson took the challenge head on! Rebecca’s vision for the project was to address each area and its functional aspects while creating visual continuity from room to room. For starters, Rebecca eliminated the numerous flooring materials in the current space and ran 8' hardwood plank flooring throughout substituting similar wood looking tile in the Bathrooms. The 6'8" French doors were replaced with 8’ solid wood doors with frosted glass horizontal inlays. Rocky Mountain door handles and hinges added a rich quality to all the doors creating continuity, even in the smallest details.
Rebecca kept her paint color selection at a minimum with the exception of accent color walls in Guest Bedrooms.
She added 8” tall baseboards throughout and had them painted Simply White by Benjamin Moore.
This view of the Entry Lounge, Guest Bedroom, Kitchen and Dining room convey the artful choices Rebecca made with her color pallet, textures, furniture pieces and light fixtures. Well thought out, the bold purple accent wall in the Guest Bedroom combines well with the overall neutral palette in the main living spaces.
Black Whale Lighting
Rugs - Aja, LaJolla
Earthwood Custom Remodeling, Inc.
Exquisite Kitchen Design
Rocky Mountain Hardware
Tech Lighting - Black Whale Lighting
Photos by Ryan Garvin Photography
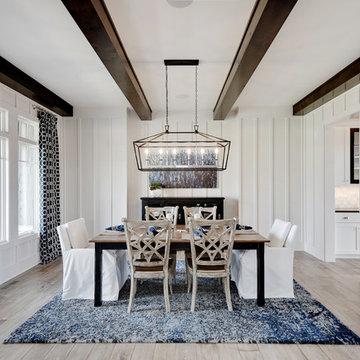
This cozy dining room features board and batten walls, wood ceiling beams and a buffet niche. Open light fixture and wood floors.
シカゴにあるラグジュアリーな広いカントリー風のおしゃれな独立型ダイニング (白い壁、淡色無垢フローリング、グレーの床) の写真
シカゴにあるラグジュアリーな広いカントリー風のおしゃれな独立型ダイニング (白い壁、淡色無垢フローリング、グレーの床) の写真
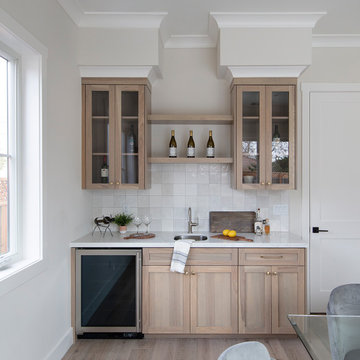
Brand new 2-Story 3,100 square foot Custom Home completed in 2022. Designed by Arch Studio, Inc. and built by Brooke Shaw Builders.
サンフランシスコにあるラグジュアリーな中くらいなカントリー風のおしゃれな独立型ダイニング (白い壁、無垢フローリング、グレーの床) の写真
サンフランシスコにあるラグジュアリーな中くらいなカントリー風のおしゃれな独立型ダイニング (白い壁、無垢フローリング、グレーの床) の写真
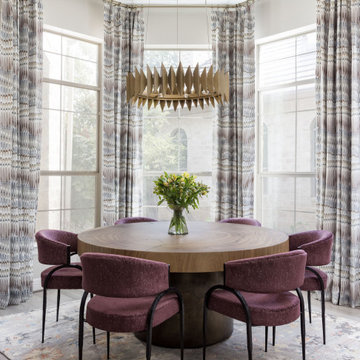
Full gut of an old tuscan style kitchen from the early 2000's. We wanted a unique but timeless design. We completely redesigned the layout of the kitchen to accommodate two islands, removing a wall on the left side. We custom designed reeded cabinets in white oak, quartzite countertop, custom plaster hood, zellige tile backsplash with the right amount of shimmer
お手頃価格の、ラグジュアリーなダイニング (淡色無垢フローリング、無垢フローリング、グレーの床) の写真
1


