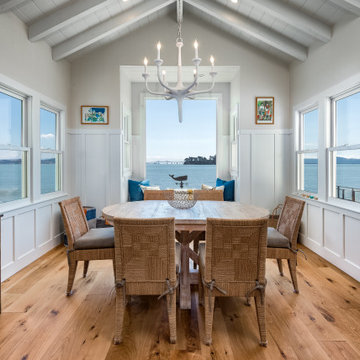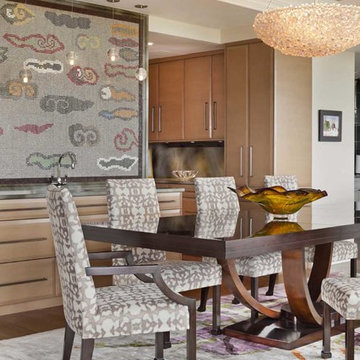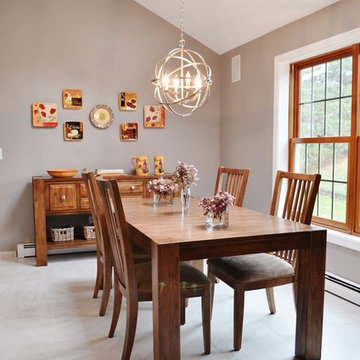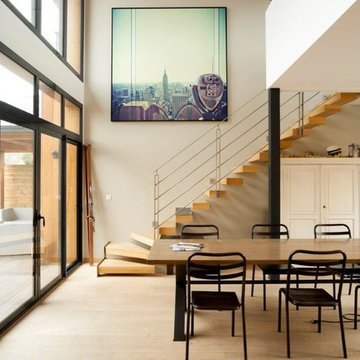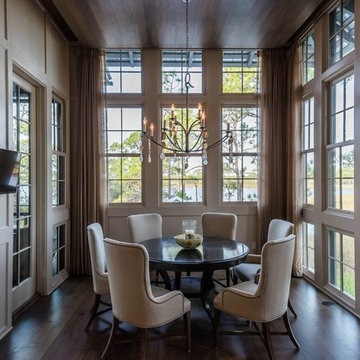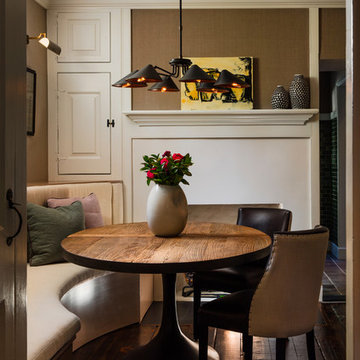高級なダイニング (ベージュの壁、メタリックの壁、赤い壁) の写真
絞り込み:
資材コスト
並び替え:今日の人気順
写真 1〜20 枚目(全 13,291 枚)
1/5

Breakfast area to the kitchen includes a custom banquette
シャーロットにある高級なトラディショナルスタイルのおしゃれなダイニングキッチン (ベージュの壁、無垢フローリング) の写真
シャーロットにある高級なトラディショナルスタイルのおしゃれなダイニングキッチン (ベージュの壁、無垢フローリング) の写真
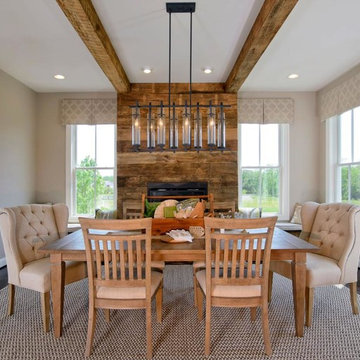
他の地域にある高級な広いラスティックスタイルのおしゃれな独立型ダイニング (ベージュの壁、無垢フローリング、標準型暖炉、木材の暖炉まわり) の写真

Basement Georgian kitchen with black limestone, yellow shaker cabinets and open and freestanding kitchen island. War and cherry marble, midcentury accents, leading onto a dining room.

A contemporary holiday home located on Victoria's Mornington Peninsula featuring rammed earth walls, timber lined ceilings and flagstone floors. This home incorporates strong, natural elements and the joinery throughout features custom, stained oak timber cabinetry and natural limestone benchtops. With a nod to the mid century modern era and a balance of natural, warm elements this home displays a uniquely Australian design style. This home is a cocoon like sanctuary for rejuvenation and relaxation with all the modern conveniences one could wish for thoughtfully integrated.

The kitchen is seen from the foyer and the family room. We kept it warm and comfortable while still having a bit of bling. We did an extra thick countertop on the island and a custom metal hood over the stove.

The best of the past and present meet in this distinguished design. Custom craftsmanship and distinctive detailing give this lakefront residence its vintage flavor while an open and light-filled floor plan clearly mark it as contemporary. With its interesting shingled roof lines, abundant windows with decorative brackets and welcoming porch, the exterior takes in surrounding views while the interior meets and exceeds contemporary expectations of ease and comfort. The main level features almost 3,000 square feet of open living, from the charming entry with multiple window seats and built-in benches to the central 15 by 22-foot kitchen, 22 by 18-foot living room with fireplace and adjacent dining and a relaxing, almost 300-square-foot screened-in porch. Nearby is a private sitting room and a 14 by 15-foot master bedroom with built-ins and a spa-style double-sink bath with a beautiful barrel-vaulted ceiling. The main level also includes a work room and first floor laundry, while the 2,165-square-foot second level includes three bedroom suites, a loft and a separate 966-square-foot guest quarters with private living area, kitchen and bedroom. Rounding out the offerings is the 1,960-square-foot lower level, where you can rest and recuperate in the sauna after a workout in your nearby exercise room. Also featured is a 21 by 18-family room, a 14 by 17-square-foot home theater, and an 11 by 12-foot guest bedroom suite.
Photography: Ashley Avila Photography & Fulview Builder: J. Peterson Homes Interior Design: Vision Interiors by Visbeen
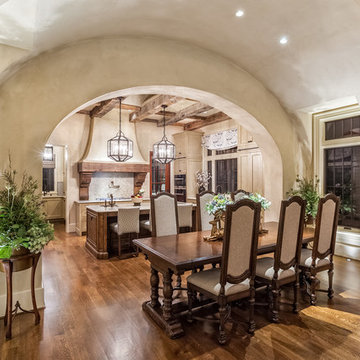
This charming European-inspired home juxtaposes old-world architecture with more contemporary details. The exterior is primarily comprised of granite stonework with limestone accents. The stair turret provides circulation throughout all three levels of the home, and custom iron windows afford expansive lake and mountain views. The interior features custom iron windows, plaster walls, reclaimed heart pine timbers, quartersawn oak floors and reclaimed oak millwork.
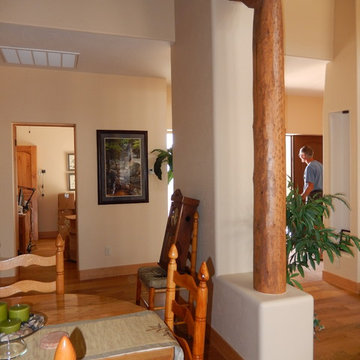
The wooden support beams separate the living room from the dining area. Custom niches and display lighting were built specifically for owners art collection.
Transom windows let the natural light in.
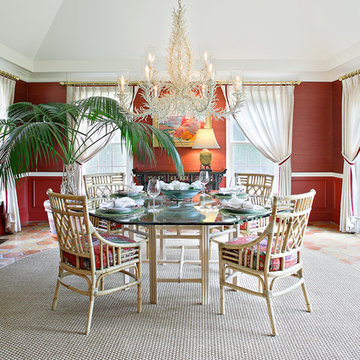
A Caribbean inspired dining room.
ニューヨークにある高級な中くらいなコンテンポラリースタイルのおしゃれな独立型ダイニング (赤い壁、テラコッタタイルの床、暖炉なし、赤い床) の写真
ニューヨークにある高級な中くらいなコンテンポラリースタイルのおしゃれな独立型ダイニング (赤い壁、テラコッタタイルの床、暖炉なし、赤い床) の写真
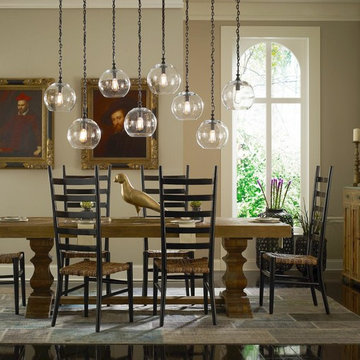
Drawing inspiration from early French and American architecture, the Hughes Collection combines modern functionality with woods reclaimed from old buildings for a found appeal that is as striking as it is livable. With unique characteristics defined by the geographic region from which the timbers originate, pine and elm are bleached, sanded and finished to heighten the woods' raw beauty. The addition of slate, stone and cast iron add to Hughes' rustic allure.
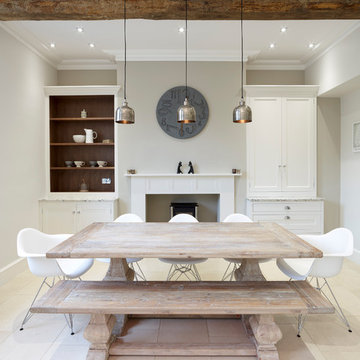
Darren Jenkins
ハートフォードシャーにある高級な中くらいなトラディショナルスタイルのおしゃれなダイニングキッチン (ベージュの壁、セラミックタイルの床、標準型暖炉、漆喰の暖炉まわり) の写真
ハートフォードシャーにある高級な中くらいなトラディショナルスタイルのおしゃれなダイニングキッチン (ベージュの壁、セラミックタイルの床、標準型暖炉、漆喰の暖炉まわり) の写真
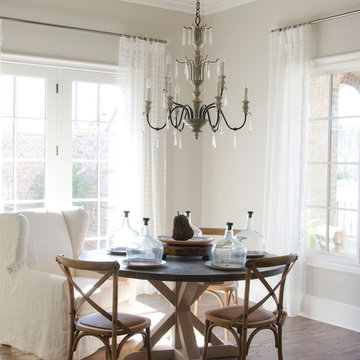
Beautiful, textured sheers in extra long lengths can soften hard lines around doors and windows without blocking ambient light.
高級な中くらいなトランジショナルスタイルのおしゃれなダイニングキッチン (ベージュの壁、濃色無垢フローリング、暖炉なし) の写真
高級な中くらいなトランジショナルスタイルのおしゃれなダイニングキッチン (ベージュの壁、濃色無垢フローリング、暖炉なし) の写真
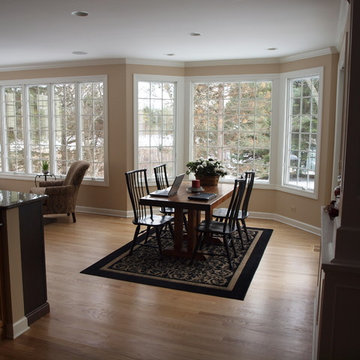
These homeowners began working with Normandy Designer Gary Cerek to create a sunroom addition off of their existing kitchen, which would include an eating area and lounge space, and of course, overlook their beautiful backyard. The client wanted to also add a new island to their existing kitchen in order to allow informal seating for three to four people.

We restored original dining room buffet, box beams and windows. Owners removed a lower ceiling to find original box beams above still in place. Buffet with beveled mirror survived, but not the leaded glass. New art glass panels were made by craftsman James McKeown. Sill of flanking windows was the right height for a plate rail, so there may have once been one. We added continuous rail with wainscot below. Since trim was already painted we used smooth sheets of MDF, and applied wood battens. Arch in bay window and enlarged opening into kitchen are new. Benjamin Moore (BM) colors are "Confederate Red" and "Atrium White." Light fixtures are antiques, and furniture reproductions. David Whelan photo
高級なダイニング (ベージュの壁、メタリックの壁、赤い壁) の写真
1
