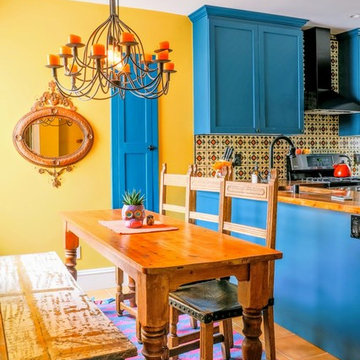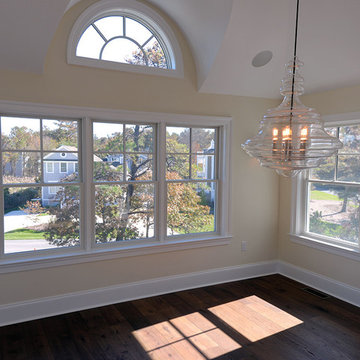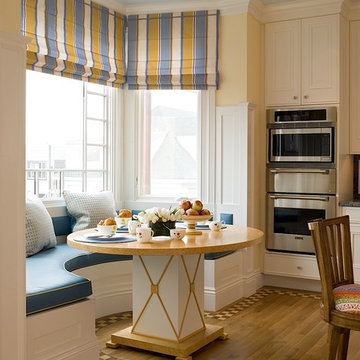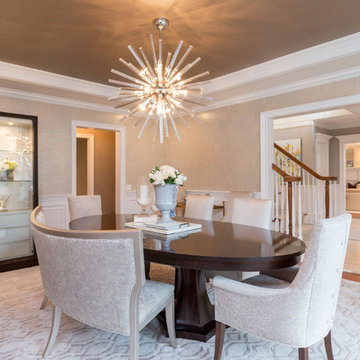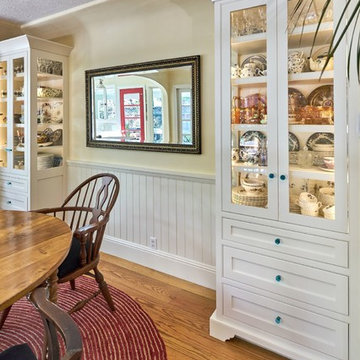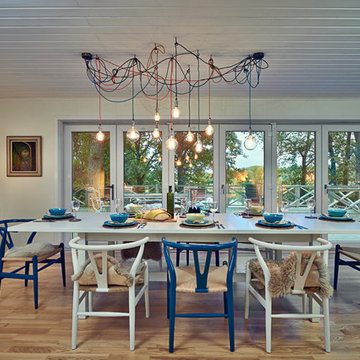高級なダイニングキッチン (メタリックの壁、黄色い壁) の写真
絞り込み:
資材コスト
並び替え:今日の人気順
写真 1〜20 枚目(全 472 枚)
1/5

While this new home had an architecturally striking exterior, the home’s interior fell short in terms of true functionality and overall style. The most critical element in this renovation was the kitchen and dining area, which needed careful attention to bring it to the level that suited the home and the homeowners.
As a graduate of Culinary Institute of America, our client wanted a kitchen that “feels like a restaurant, with the warmth of a home kitchen,” where guests can gather over great food, great wine, and truly feel comfortable in the open concept home. Although it follows a typical chef’s galley layout, the unique design solutions and unusual materials set it apart from the typical kitchen design.
Polished countertops, laminated and stainless cabinets fronts, and professional appliances are complemented by the introduction of wood, glass, and blackened metal – materials introduced in the overall design of the house. Unique features include a wall clad in walnut for dangling heavy pots and utensils; a floating, sculptural walnut countertop piece housing an herb garden; an open pantry that serves as a coffee bar and wine station; and a hanging chalkboard that hides a water heater closet and features different coffee offerings available to guests.
The dining area addition, enclosed by windows, continues to vivify the organic elements and brings in ample natural light, enhancing the darker finishes and creating additional warmth.
Photography by Ira Montgomery

Kitchen back wall commands attention on view from Dining space - Architect: HAUS | Architecture For Modern Lifestyles - Builder: WERK | Building Modern - Photo: HAUS
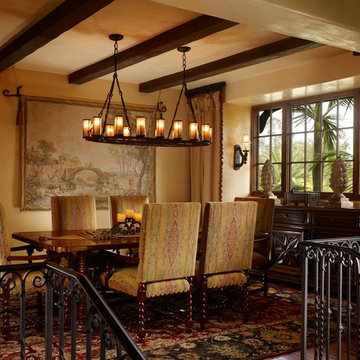
This lovely home began as a complete remodel to a 1960 era ranch home. Warm, sunny colors and traditional details fill every space. The colorful gazebo overlooks the boccii court and a golf course. Shaded by stately palms, the dining patio is surrounded by a wrought iron railing. Hand plastered walls are etched and styled to reflect historical architectural details. The wine room is located in the basement where a cistern had been.
Project designed by Susie Hersker’s Scottsdale interior design firm Design Directives. Design Directives is active in Phoenix, Paradise Valley, Cave Creek, Carefree, Sedona, and beyond.
For more about Design Directives, click here: https://susanherskerasid.com/
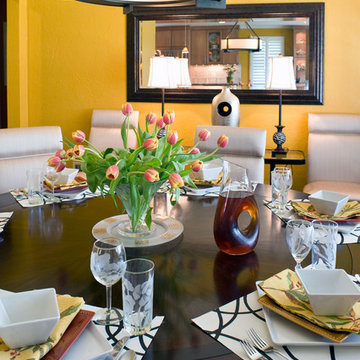
Detail of dining table adjacent to sitting area.
Table has round leaves which allows for ample seating when guests join in the party!
Room is painted in vibrant yellow and the mood is glam and bling!
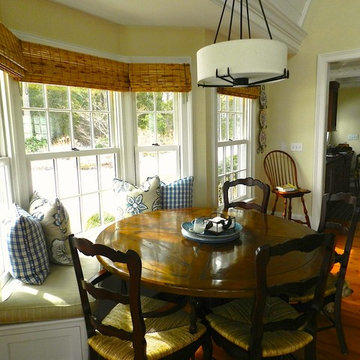
ワシントンD.C.にある高級な中くらいなトラディショナルスタイルのおしゃれなダイニングキッチン (黄色い壁、無垢フローリング、暖炉なし、茶色い床) の写真
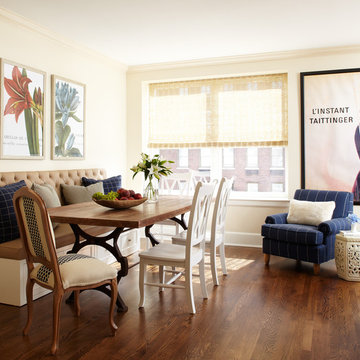
Werner Straube
シカゴにある高級な中くらいなトラディショナルスタイルのおしゃれなダイニングキッチン (黄色い壁、無垢フローリング、暖炉なし、茶色い床) の写真
シカゴにある高級な中くらいなトラディショナルスタイルのおしゃれなダイニングキッチン (黄色い壁、無垢フローリング、暖炉なし、茶色い床) の写真
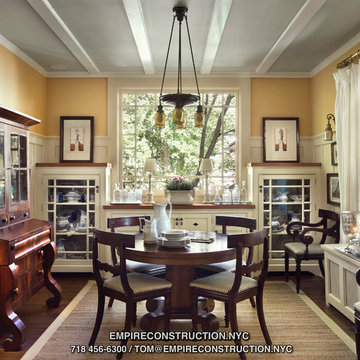
Dining Rooms by Empire restoration and Consulting
ニューヨークにある高級な中くらいなトラディショナルスタイルのおしゃれなダイニングキッチン (黄色い壁、無垢フローリング、暖炉なし) の写真
ニューヨークにある高級な中くらいなトラディショナルスタイルのおしゃれなダイニングキッチン (黄色い壁、無垢フローリング、暖炉なし) の写真
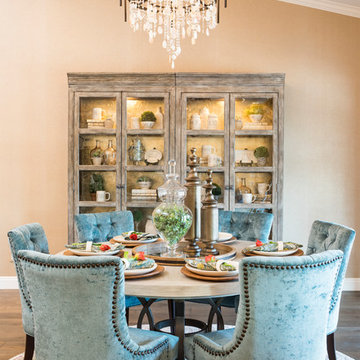
Shown in this photo: Custom upholstered tufted dining chairs with nail heads, round dining table with intersecting circle metal base, Egyptian round area rug, metallic linen wallcovering, one-tier chandelier with authentic seashells, vintage curio cabinets, European oak wire brushed flooring and accessories/finishing touches designed by LMOH Home. | Photography Joshua Caldwell.

Alain Jaramillo and Peter Twohy
home all summer long
ボルチモアにある高級な中くらいなコンテンポラリースタイルのおしゃれなダイニングキッチン (黄色い壁、コンクリートの床、両方向型暖炉、タイルの暖炉まわり、マルチカラーの床) の写真
ボルチモアにある高級な中くらいなコンテンポラリースタイルのおしゃれなダイニングキッチン (黄色い壁、コンクリートの床、両方向型暖炉、タイルの暖炉まわり、マルチカラーの床) の写真
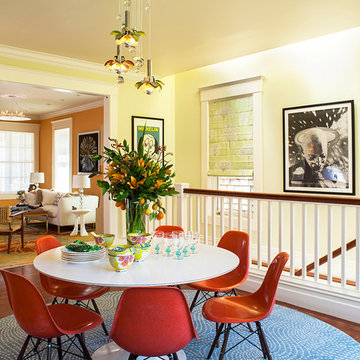
Architecture: Sutro Architects
Contractor: Larsen Builders
Photography: David Duncan Livingston
サンフランシスコにある高級な中くらいなトランジショナルスタイルのおしゃれなダイニング (黄色い壁、暖炉なし) の写真
サンフランシスコにある高級な中くらいなトランジショナルスタイルのおしゃれなダイニング (黄色い壁、暖炉なし) の写真
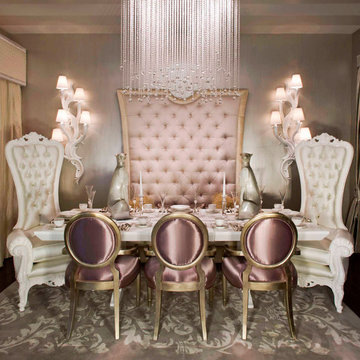
Opulent Dining Room
マイアミにある高級な中くらいなトランジショナルスタイルのおしゃれなダイニングキッチン (メタリックの壁、濃色無垢フローリング、暖炉なし) の写真
マイアミにある高級な中くらいなトランジショナルスタイルのおしゃれなダイニングキッチン (メタリックの壁、濃色無垢フローリング、暖炉なし) の写真
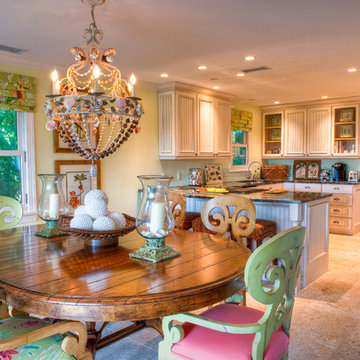
Photography by LeAnne Ash
タンパにある高級な中くらいなトロピカルスタイルのおしゃれなダイニングキッチン (黄色い壁、トラバーチンの床、暖炉なし、ベージュの床) の写真
タンパにある高級な中くらいなトロピカルスタイルのおしゃれなダイニングキッチン (黄色い壁、トラバーチンの床、暖炉なし、ベージュの床) の写真
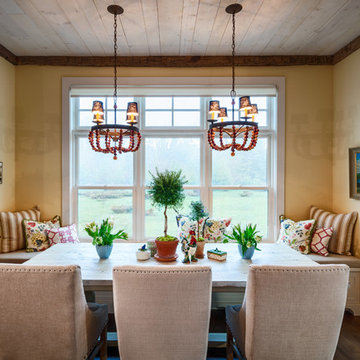
This 3200 square foot home features a maintenance free exterior of LP Smartside, corrugated aluminum roofing, and native prairie landscaping. The design of the structure is intended to mimic the architectural lines of classic farm buildings. The outdoor living areas are as important to this home as the interior spaces; covered and exposed porches, field stone patios and an enclosed screen porch all offer expansive views of the surrounding meadow and tree line.
The home’s interior combines rustic timbers and soaring spaces which would have traditionally been reserved for the barn and outbuildings, with classic finishes customarily found in the family homestead. Walls of windows and cathedral ceilings invite the outdoors in. Locally sourced reclaimed posts and beams, wide plank white oak flooring and a Door County fieldstone fireplace juxtapose with classic white cabinetry and millwork, tongue and groove wainscoting and a color palate of softened paint hues, tiles and fabrics to create a completely unique Door County homestead.
Mitch Wise Design, Inc.
Richard Steinberger Photography
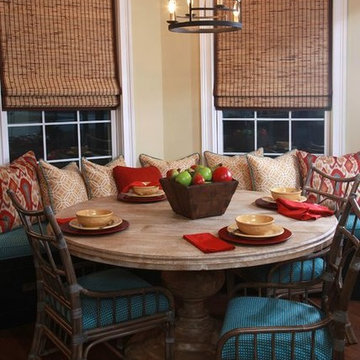
An Asian style inspired house featuring a red and blue color scheme, red spherical topless lampshades, classic wooden bookcase, cream walls, wooden wall art, red oriental rugs, red oriental chairs, breakfast nook, wrought iron chandelier, cream-colored loveseat, wooden coffee table, soft blue drawers, floral window treatments, and blue and red cushions.
Home designed by Aiken interior design firm, Nandina Home & Design. They serve Atlanta and Augusta, Georgia, and Columbia and Lexington, South Carolina.
For more about Nandina Home & Design, click here: https://nandinahome.com/
高級なダイニングキッチン (メタリックの壁、黄色い壁) の写真
1
