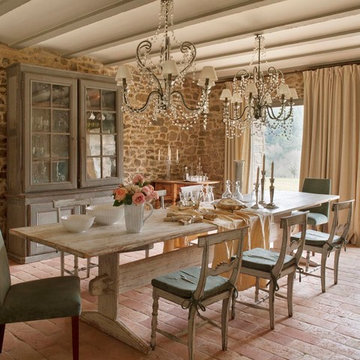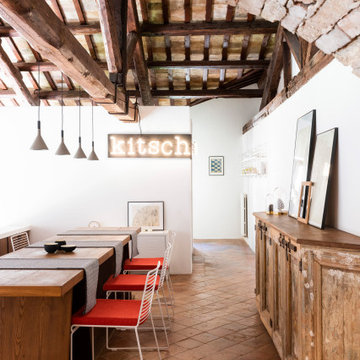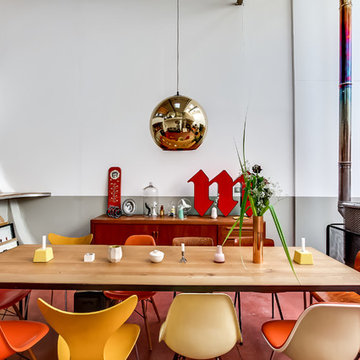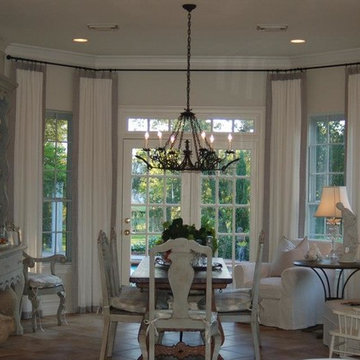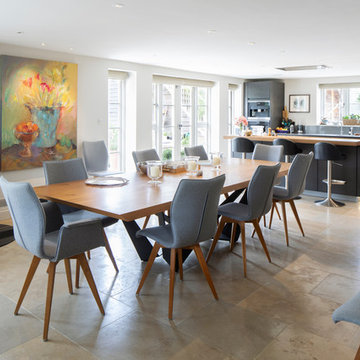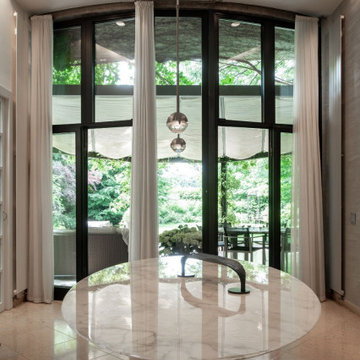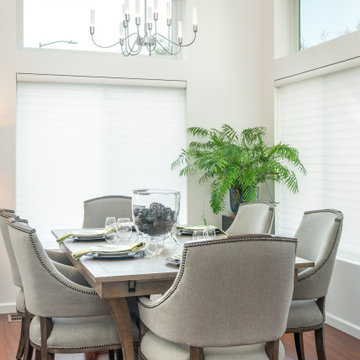高級なLDK (ピンクの床、赤い床) の写真
絞り込み:
資材コスト
並び替え:今日の人気順
写真 1〜20 枚目(全 31 枚)
1/5

La salle à manger, entre ambiance "mad men" et esprit vacances, avec son immense placard en noyer qui permet de ranger l'équivalent d'un container ;-) Placard d'entrée, penderie, bar, bibliothèque, placard à vinyles, vaisselier, tout y est !

ルアーブルにある高級な中くらいなトランジショナルスタイルのおしゃれなLDK (白い壁、テラコッタタイルの床、標準型暖炉、石材の暖炉まわり、ピンクの床、表し梁) の写真

Inside the contemporary extension in front of the house. A semi-industrial/rustic feel is achieved with exposed steel beams, timber ceiling cladding, terracotta tiling and wrap-around Crittall windows. This wonderully inviting space makes the most of the spectacular panoramic views.
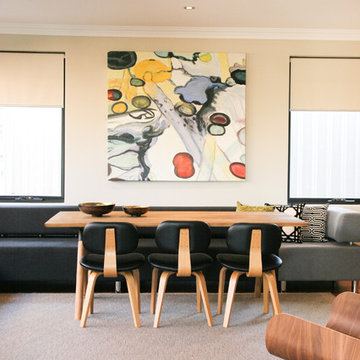
Interior and furniture design by despina design
Photography by Pearlin Design and Photography
パースにある高級な中くらいなミッドセンチュリースタイルのおしゃれなLDK (白い壁、赤い床、無垢フローリング) の写真
パースにある高級な中くらいなミッドセンチュリースタイルのおしゃれなLDK (白い壁、赤い床、無垢フローリング) の写真
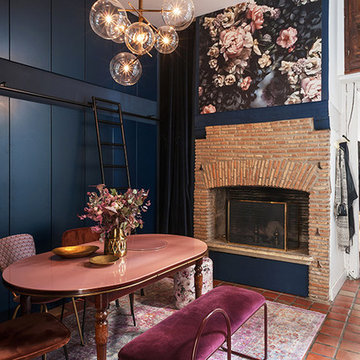
Gemain Herriau
レンヌにある高級な小さなエクレクティックスタイルのおしゃれなLDK (青い壁、テラコッタタイルの床、標準型暖炉、レンガの暖炉まわり、赤い床) の写真
レンヌにある高級な小さなエクレクティックスタイルのおしゃれなLDK (青い壁、テラコッタタイルの床、標準型暖炉、レンガの暖炉まわり、赤い床) の写真

The clients called me on the recommendation from a neighbor of mine who had met them at a conference and learned of their need for an architect. They contacted me and after meeting to discuss their project they invited me to visit their site, not far from White Salmon in Washington State.
Initially, the couple discussed building a ‘Weekend’ retreat on their 20± acres of land. Their site was in the foothills of a range of mountains that offered views of both Mt. Adams to the North and Mt. Hood to the South. They wanted to develop a place that was ‘cabin-like’ but with a degree of refinement to it and take advantage of the primary views to the north, south and west. They also wanted to have a strong connection to their immediate outdoors.
Before long my clients came to the conclusion that they no longer perceived this as simply a weekend retreat but were now interested in making this their primary residence. With this new focus we concentrated on keeping the refined cabin approach but needed to add some additional functions and square feet to the original program.
They wanted to downsize from their current 3,500± SF city residence to a more modest 2,000 – 2,500 SF space. They desired a singular open Living, Dining and Kitchen area but needed to have a separate room for their television and upright piano. They were empty nesters and wanted only two bedrooms and decided that they would have two ‘Master’ bedrooms, one on the lower floor and the other on the upper floor (they planned to build additional ‘Guest’ cabins to accommodate others in the near future). The original scheme for the weekend retreat was only one floor with the second bedroom tucked away on the north side of the house next to the breezeway opposite of the carport.
Another consideration that we had to resolve was that the particular location that was deemed the best building site had diametrically opposed advantages and disadvantages. The views and primary solar orientations were also the source of the prevailing winds, out of the Southwest.
The resolve was to provide a semi-circular low-profile earth berm on the south/southwest side of the structure to serve as a wind-foil directing the strongest breezes up and over the structure. Because our selected site was in a saddle of land that then sloped off to the south/southwest the combination of the earth berm and the sloping hill would effectively created a ‘nestled’ form allowing the winds rushing up the hillside to shoot over most of the house. This allowed me to keep the favorable orientation to both the views and sun without being completely compromised by the winds.
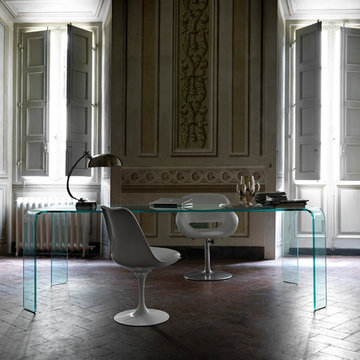
Founded in 1973, Fiam Italia is a global icon of glass culture with four decades of glass innovation and design that produced revolutionary structures and created a new level of utility for glass as a material in residential and commercial interior decor. Fiam Italia designs, develops and produces items of furniture in curved glass, creating them through a combination of craftsmanship and industrial processes, while merging tradition and innovation, through a hand-crafted approach.
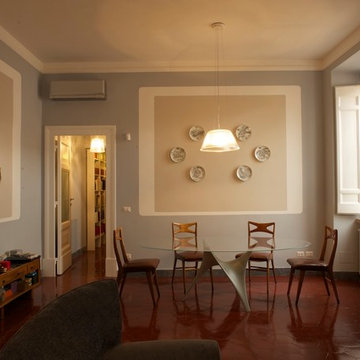
Nel soggiorno inoltre sulle grandi pareti tra una finestra e l'altra si è ottenuto un decoro semplice ma evocativo delle linee anni '60 predilette dalla padrona di casa, attenta collezionista di mobili di modernariato: cornici non concentriche dipinte nei due toni dominanti a cui è stato aggiunto un fondo beige chiaro, al cui interno si compongono collezioni di specchi o di piatti Fornasetti. Il tavolo è Arc di Foster per Molteni.
Foto Mara Celani
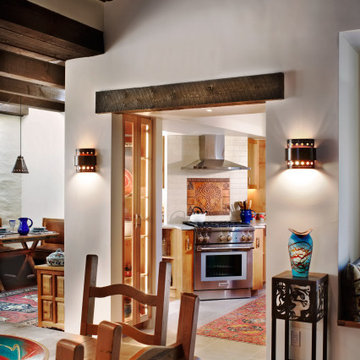
A view from the Dining Room through what used to be a blank wall with a vent on it. Opened it up and replaced the old china cabinets with two lit display cabinets. Rotated the range from the back wall and made it a focal point at the same time as making more room to work there in the small galley kitchen.
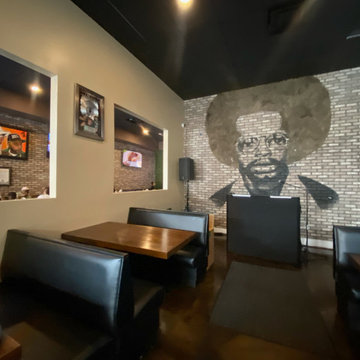
World Famous House of Mac located in Wynwood Miami. Expansion and renovation project.
マイアミにある高級な広いコンテンポラリースタイルのおしゃれなLDK (マルチカラーの壁、ラミネートの床、暖炉なし、赤い床、表し梁、壁紙) の写真
マイアミにある高級な広いコンテンポラリースタイルのおしゃれなLDK (マルチカラーの壁、ラミネートの床、暖炉なし、赤い床、表し梁、壁紙) の写真
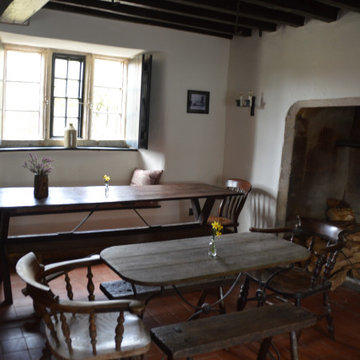
The Tap Bar at the Packhorse. I was keen that it shouldn't look "done up," but that it had merely been given a really good clean. I was thrilled when a local came in and accused us of just that! Fact was most of the plaster had been taken off, damp and electrical issues resolved and the fireplace increased back to its original size.
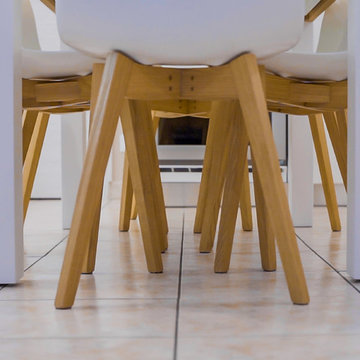
Rubrica PROGETTI CONCLUSI
ボローニャにある高級な小さなコンテンポラリースタイルのおしゃれなLDK (ベージュの壁、セラミックタイルの床、ピンクの床) の写真
ボローニャにある高級な小さなコンテンポラリースタイルのおしゃれなLDK (ベージュの壁、セラミックタイルの床、ピンクの床) の写真
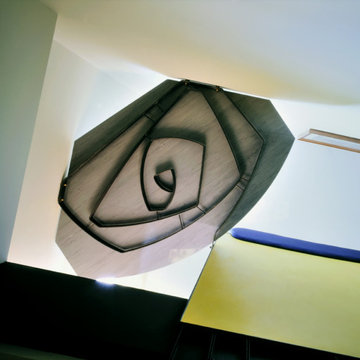
Ripiano in marmo sospeso sopra la scala con strittura di sostegno a disegno
ヴェネツィアにある高級な中くらいなエクレクティックスタイルのおしゃれなLDK (青い壁、大理石の床、赤い床) の写真
ヴェネツィアにある高級な中くらいなエクレクティックスタイルのおしゃれなLDK (青い壁、大理石の床、赤い床) の写真
高級なLDK (ピンクの床、赤い床) の写真
1
