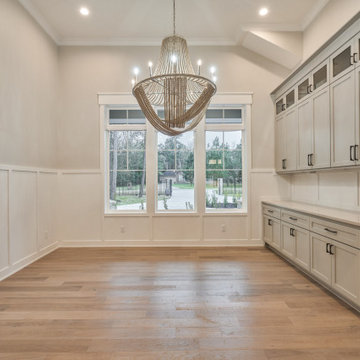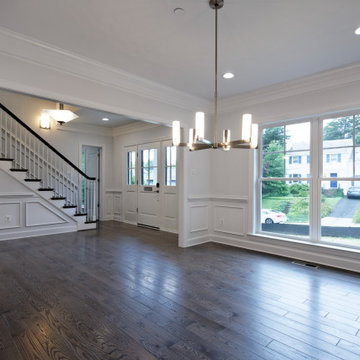高級なLDK (茶色い床、羽目板の壁) の写真
絞り込み:
資材コスト
並び替え:今日の人気順
写真 1〜20 枚目(全 76 枚)
1/5
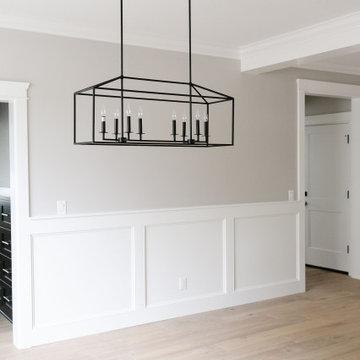
ポートランドにある高級な広いトラディショナルスタイルのおしゃれなLDK (グレーの壁、淡色無垢フローリング、暖炉なし、茶色い床、羽目板の壁) の写真
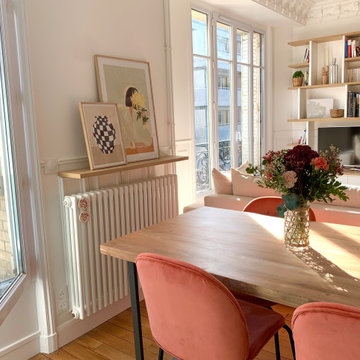
Rénovation complète d'un appartement haussmmannien de 70m2 dans le 14ème arr. de Paris. Les espaces ont été repensés pour créer une grande pièce de vie regroupant la cuisine, la salle à manger et le salon. Les espaces sont sobres et colorés. Pour optimiser les rangements et mettre en valeur les volumes, le mobilier est sur mesure, il s'intègre parfaitement au style de l'appartement haussmannien.

Stunning open plan living and dining space in this Hamptons or traditional style home. Vaulted timber lined ceilings painted white, with lovely dining space jutting out to the side of the living area.

Just off the Home Bar and the family room is a cozy dining room complete with fireplace and reclaimed wood mantle. With a coffered ceiling, new window, and new doors, this is a lovely place to hang out after a meal.
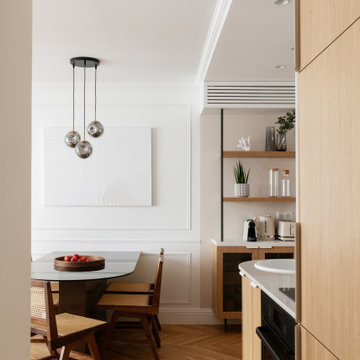
Au sortir de la pandémie, de nombreuses surfaces commerciales se sont retrouvées désaffectées de leurs fonctions et occupants.
C’est ainsi que ce local à usage de bureaux fut acquis par les propriétaires dans le but de le convertir en appartement destiné à la location hôtelière.
Deux mots d’ordre pour cette transformation complète : élégance et raffinement, le tout en intégrant deux chambres et deux salles d’eau dans cet espace de forme carrée, dont seul un mur comportait des fenêtres.
Le travail du plan et de l’optimisation spatiale furent cruciaux dans cette rénovation, où les courbes ont naturellement pris place dans la forme des espaces et des agencements afin de fluidifier les circulations.
Moulures, parquet en Point de Hongrie et pierres naturelles se sont associées à la menuiserie et tapisserie sur mesure afin de créer un écrin fonctionnel et sophistiqué, où les lignes tantôt convexes, tantôt concaves, distribuent un appartement de trois pièces haut de gamme.

Modern Formal Dining room with a rich blue feature wall. Reclaimed wood dining table and wishbone chairs. Sideboard for storage and statement piece.
ワシントンD.C.にある高級な広いトランジショナルスタイルのおしゃれなLDK (青い壁、淡色無垢フローリング、暖炉なし、茶色い床、格子天井、羽目板の壁) の写真
ワシントンD.C.にある高級な広いトランジショナルスタイルのおしゃれなLDK (青い壁、淡色無垢フローリング、暖炉なし、茶色い床、格子天井、羽目板の壁) の写真

Dining Room
Website: www.tektoniksarchitgects.com
Instagram: www.instagram.com/tektoniks_architects
ボストンにある高級な広いトランジショナルスタイルのおしゃれなLDK (ベージュの壁、無垢フローリング、茶色い床、格子天井、羽目板の壁) の写真
ボストンにある高級な広いトランジショナルスタイルのおしゃれなLDK (ベージュの壁、無垢フローリング、茶色い床、格子天井、羽目板の壁) の写真
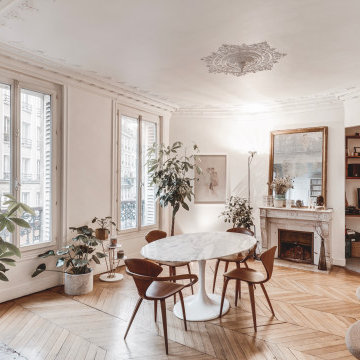
salle à manger, bureau ouvert, bar, fenêtres, plantes, parquet en point de Hongrie, moulures, blanc, bois, marron, table en marbre, table tulip Knoll, cheminé en pierre, miroir, tableau, chaises en bois.
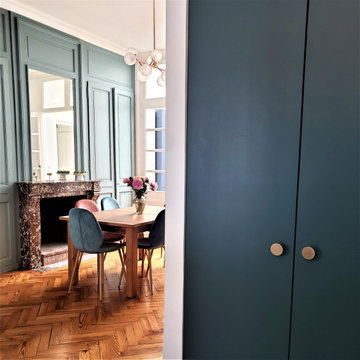
Rénovation d'un maison 1930 | 120m2 | Lille (projet livré partiellement / fin des travaux prévu pour Octobre 2021)
C'est une atmosphère à la fois douce et élégante qui résulte de la réhabilitation de cette maison familiale.
Au RDC, l'amputation d'un couloir de 12 mètres et le déplacement des toilettes qui empiétaient sur le séjour ont suffi pour agrandir nettement l'espace de vie et à tirer parti de certaines surfaces jusqu'alors inexploitées. La cuisine, qui était excentrée dans une étroite annexe au fond de la maison, a regagné son statut de point névralgique dans l'axe de la salle à manger et du salon.
Aux étages supérieurs, le 1er niveau n'a nécessité que d'un simple rafraîchissement tandis que le dernier niveau a été compartimenté pour accueillir une chambre parentale avec dressing, salle de bain et espace de couchage.
Pour préserver le charme des lieux, tous les attributs caractéristiques de ce type de maison - cheminées, moulures, parquet… - ont été conservés et valorisés.
une dominante de bleu associée à de subtils roses imprègne les différents espaces qui se veulent à la fois harmonieux et reposants. Des touches de cuivre, de laiton et de marbre, présent dans les accessoires, agrémentent la palette de texture. Les carrelages à l'ancienne et les motifs floraux disséminés dans la maison à travers la tapisserie ou les textiles insufflent une note poétique dans un esprit rétro.
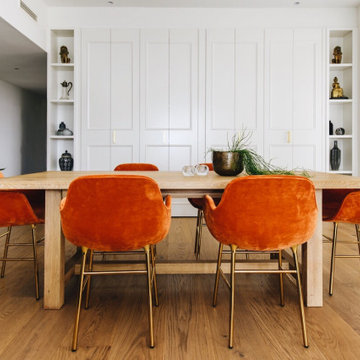
Behind the bi-fold door in this dining room is a home office for two. Anna and Tom now work from home in comfort without any of their office clutter in view of their gracious dining roim.
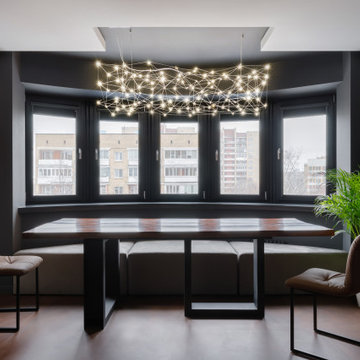
モスクワにある高級な中くらいなコンテンポラリースタイルのおしゃれなLDK (グレーの壁、磁器タイルの床、茶色い床、折り上げ天井、羽目板の壁) の写真

The Dining room, while open to both the Kitchen and Living spaces, is defined by the Craftsman style boxed beam coffered ceiling, built-in cabinetry and columns. A formal dining space in an otherwise contemporary open concept plan meets the needs of the homeowners while respecting the Arts & Crafts time period. Wood wainscot and vintage wallpaper border accent the space along with appropriate ceiling and wall-mounted light fixtures.
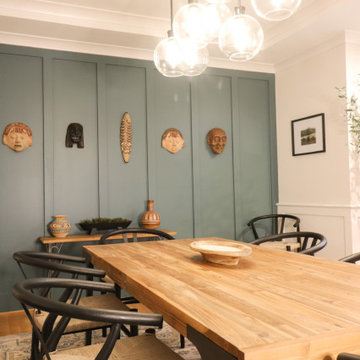
Modern Formal Dining room with a rich blue feature wall. Reclaimed wood dining table and wishbone chairs. Sideboard for storage and statement piece.
ワシントンD.C.にある高級な広いモダンスタイルのおしゃれなLDK (青い壁、淡色無垢フローリング、暖炉なし、茶色い床、格子天井、羽目板の壁) の写真
ワシントンD.C.にある高級な広いモダンスタイルのおしゃれなLDK (青い壁、淡色無垢フローリング、暖炉なし、茶色い床、格子天井、羽目板の壁) の写真
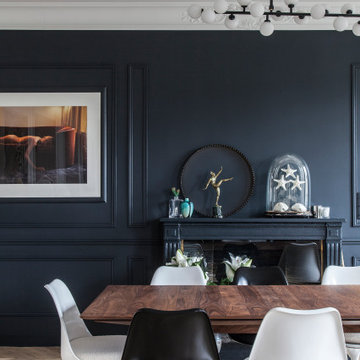
Photo : BCDF Studio
パリにある高級な広いコンテンポラリースタイルのおしゃれなダイニング (白い壁、無垢フローリング、標準型暖炉、石材の暖炉まわり、茶色い床、羽目板の壁) の写真
パリにある高級な広いコンテンポラリースタイルのおしゃれなダイニング (白い壁、無垢フローリング、標準型暖炉、石材の暖炉まわり、茶色い床、羽目板の壁) の写真
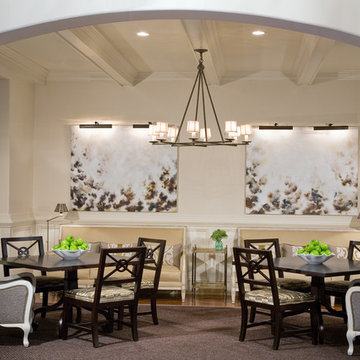
Pineapple House handled the architectural specifications and interior design for a pro golfer who wanted sophisticated style when living and entertaining. Designers updated the look by replacing the home’s dated, vaulted dining room ceiling with beams, and created a custom dining table that can be separated or locked together for casual or formal entertaining. They employ two sofas in the area to expand seating options. The resulting space invites guest in and around the tables, and offers them cool, comfortable places to sit and socialize.
Scott Moore Photography
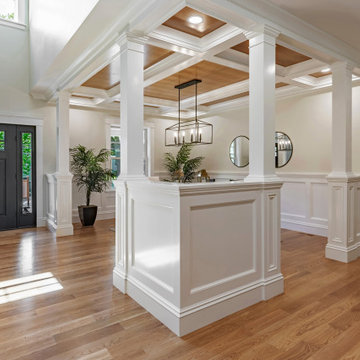
Dining Room
Website: www.tektoniksarchitgects.com
Instagram: www.instagram.com/tektoniks_architects
ボストンにある高級な広いエクレクティックスタイルのおしゃれなLDK (ベージュの壁、無垢フローリング、茶色い床、格子天井、羽目板の壁) の写真
ボストンにある高級な広いエクレクティックスタイルのおしゃれなLDK (ベージュの壁、無垢フローリング、茶色い床、格子天井、羽目板の壁) の写真
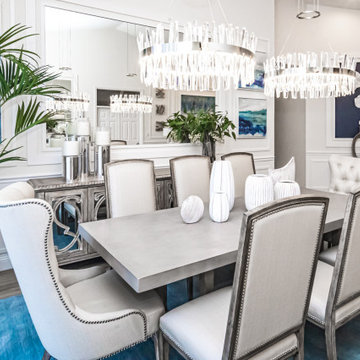
I started this space by adding architectural moldings and wainscoting. We inset a custom mirror in the center and flanked the space with blue and aqua modern paintings. A very large mirrored buffet offers lots of storage. We hung two large chandeliers over the concrete top dining table and softened the look with more traditional dining chairs. Simple sheer white window treatments complete the space.
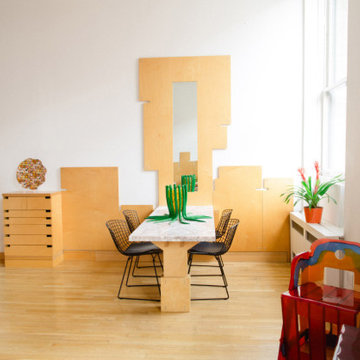
George Ranalli Architect's bespoke dining furniture is a stunning example of expert craftsmanship and refined design. The handcrafted wood table base, with its intricate details and unique shape, is a true statement piece that adds character to any dining room. The marble table top is elegantly juxtaposed against the warm wood base, creating a beautiful contrast that highlights the quality of the materials used.
The dining room wall decor features custom millwork and a large wall hung mirror, which enhances the sense of spaciousness in the room and reflects the natural light. The custom millwork is expertly crafted to complement the design of the table and is designed to accommodate the client's specific needs. The mirror adds a touch of glamour to the space and provides a stunning backdrop for the dining table. Overall, George Ranalli Architect's design for this bespoke dining furniture is a perfect balance of form and function that elevates any dining experience.
高級なLDK (茶色い床、羽目板の壁) の写真
1
