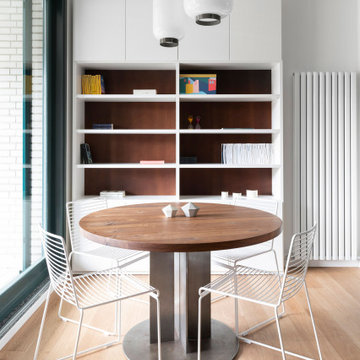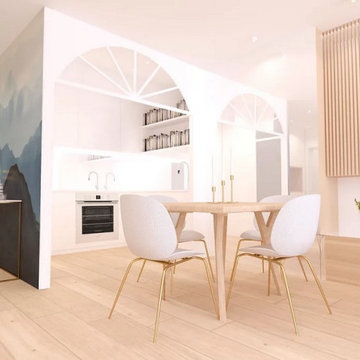高級なダイニング (コンクリートの床、淡色無垢フローリング、白い壁、壁紙) の写真
絞り込み:
資材コスト
並び替え:今日の人気順
写真 1〜20 枚目(全 91 枚)
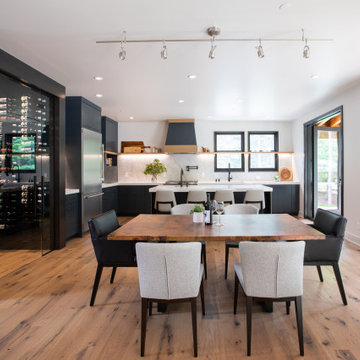
Working with repeat clients is always a dream! The had perfect timing right before the pandemic for their vacation home to get out city and relax in the mountains. This modern mountain home is stunning. Check out every custom detail we did throughout the home to make it a unique experience!
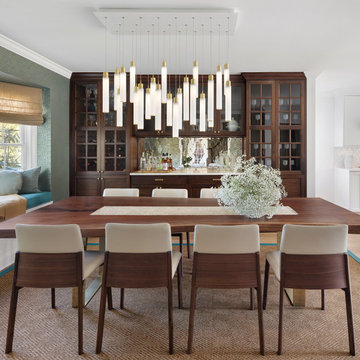
ニューヨークにある高級な中くらいなトランジショナルスタイルのおしゃれなダイニングキッチン (白い壁、淡色無垢フローリング、ベージュの床、壁紙、暖炉なし) の写真

Dining room with adjacent wine room.
マイアミにある高級な広いトランジショナルスタイルのおしゃれなLDK (白い壁、淡色無垢フローリング、暖炉なし、ベージュの床、格子天井、壁紙) の写真
マイアミにある高級な広いトランジショナルスタイルのおしゃれなLDK (白い壁、淡色無垢フローリング、暖炉なし、ベージュの床、格子天井、壁紙) の写真
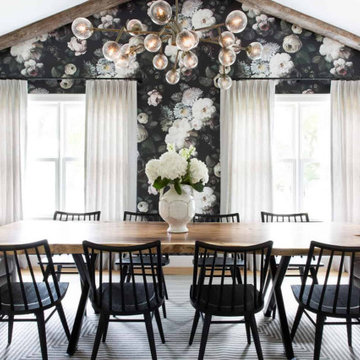
Designed while Senior Designer + Project Manager at BANDD DESIGN, Photography by Molly Culver
When working to create a formal dining room that wows, finding a balance between masculine and feminine is key. This moody floral wallpaper creates a showstopping focal point from the Living Room, thru the Kitchen and into the Dining Room.
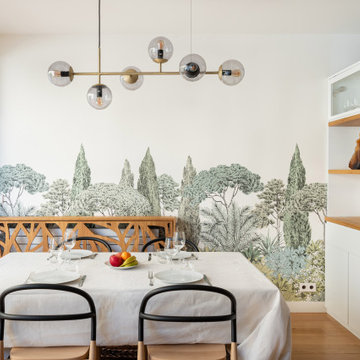
Nos clients nous ont demandé d'aménager 4 plateaux vides d'une construction en VEFA pour en faire une maison chaleureuse et conviviale où vivre en famille et accueillir leurs amis. Les 4 étages étaient relativement petits (40M2 chacun), aussi nous avons dû optimiser l'espace grâce à l'agencement de meubles sur mesure dont la cuisine
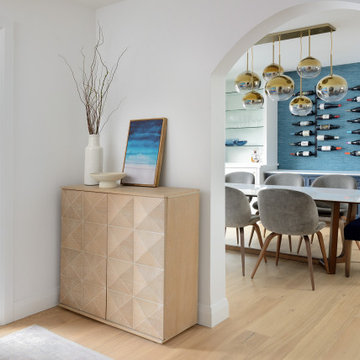
This home underwent a massive renovation. Walls were removed, some replaced with stunning archways.
A mid-century modern vibe took over, inspiring the white oak floos, white and oak cabinetry throughout, terrazzo tiles and overall vibe.
Our whimiscal side, wanting to pay homage to the clients meditteranean roots, and their desire to entertain as much as possible, found amazing vintage-style tiles to incorporate into the laundry room along with a terrazzo floor tile.
The living room boasts built-ins, a huge porcelain slab that echos beach/ocean views and artwork that establishes the client's love of beach moments.
A dining room focussed on dinner parties includes an innovative wine storage wall, two hidden wine fridges and enough open cabinetry to display their growing collection of glasses. To enhance the space, a stunning blue grasscloth wallpaper anchors the wine rack, and the stunning gold bulbous chandelier glows in the space.
Custom dining chairs and an expansive table provide plenty of seating in this room.
The primary bathroom echoes all of the above. Watery vibes on the large format accent tiles, oak cabinetry and a calm, relaxed environment are perfect for this luxe space.
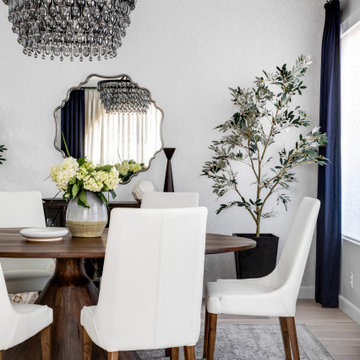
design by: Kennedy Cole Interior Design
build by: Well Done
photos by: Chad Mellon
オレンジカウンティにある高級な中くらいなトランジショナルスタイルのおしゃれなLDK (白い壁、淡色無垢フローリング、壁紙) の写真
オレンジカウンティにある高級な中くらいなトランジショナルスタイルのおしゃれなLDK (白い壁、淡色無垢フローリング、壁紙) の写真
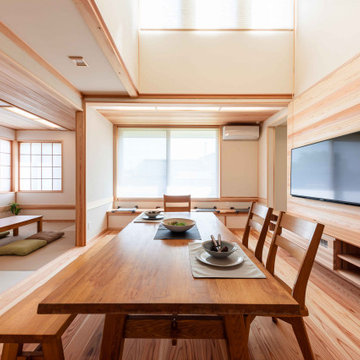
自然素材をふんだんに使用した他にないLDK
他の地域にある高級な広い和モダンなおしゃれなLDK (白い壁、淡色無垢フローリング、暖炉なし、茶色い床、板張り天井、壁紙、和モダンの壁紙、白い天井) の写真
他の地域にある高級な広い和モダンなおしゃれなLDK (白い壁、淡色無垢フローリング、暖炉なし、茶色い床、板張り天井、壁紙、和モダンの壁紙、白い天井) の写真
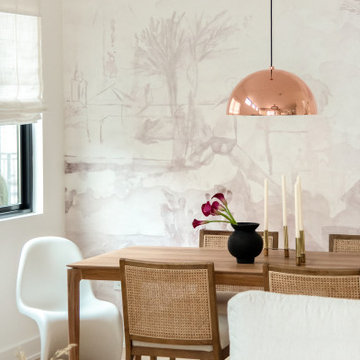
Light filled home in Austin, Texas with organic and neutral pieces to soften the contemporary design. Natural and neutrals to highlight the large open floor plan with unique wallpaper and art accents.
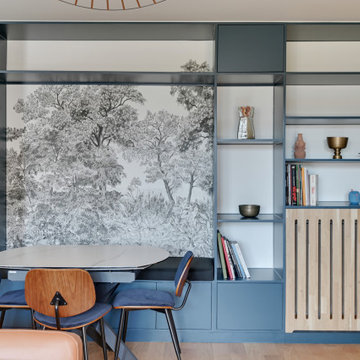
L'espace salle à manger étant positionné dans une ligne de circulation, une grande banquette sur mesure a été imaginée pour accueillir les convives et pouvoir présenter livres et décoration.
Le bleu profond de chez Farrow and ball vient trancher sur le bois du sol et sur le blanc des murs.
La table se déplie et permet d'ajouter 3 personnes en plus pour des repas festifs.
Le radiateur a été intégré à l'ensemble et se trouve masqué par un claustra de chêne.
Nous avons repris le motif 'Foret de Bretagne' de Isidore Leroy en continuité sur les 2 murs afin de créer une perspective commune.
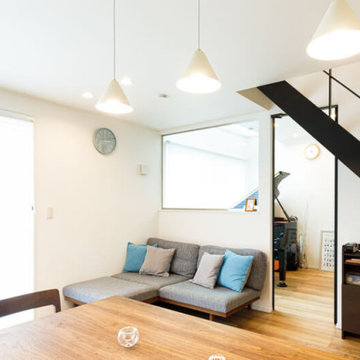
「ダイニングに腰掛けて、子どもたちの演奏に耳を傾けるのが夢だったんです」と夫人。コーディネーターの提案で、音楽室の窓はオーダーメイドでしつらえました。
東京都下にある高級な中くらいなインダストリアルスタイルのおしゃれなダイニング (白い壁、淡色無垢フローリング、暖炉なし、ベージュの床、クロスの天井、壁紙、白い天井) の写真
東京都下にある高級な中くらいなインダストリアルスタイルのおしゃれなダイニング (白い壁、淡色無垢フローリング、暖炉なし、ベージュの床、クロスの天井、壁紙、白い天井) の写真
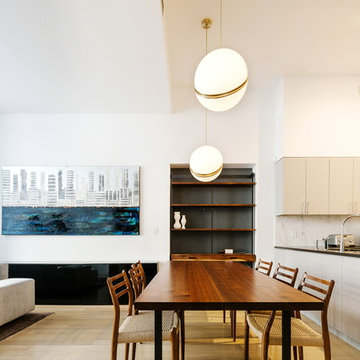
We focused on creating powerful statements with decorative and architectural lighting, to illuminate a space otherwise largely devoid of natural light.
We were honored to be interviewed about the project and how to incorporate unique and centerpiece lighting in Interior Design and Renovations by Brick Underground.
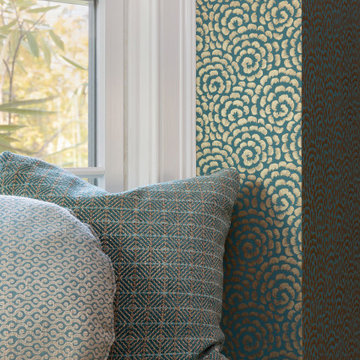
ニューヨークにある高級な中くらいなトランジショナルスタイルのおしゃれなダイニングキッチン (白い壁、淡色無垢フローリング、ベージュの床、壁紙) の写真
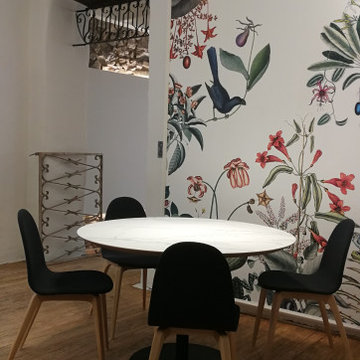
Espace de repas redéfini
Le parquet d'origine a été poncé et traité
La suspension en fonte a été créée dans une fonderie française pour le projet
Le panneau décoratif est encadré d'une moulure en relief par rapport au mur ancien dont on a conservé l'enduit irrégulier
La poutre a été sablée et traitée puis peinte dans le même ton de blanc que les murs et plafonds
Le mobilier (table et chaises) est fabriqué par une société basque
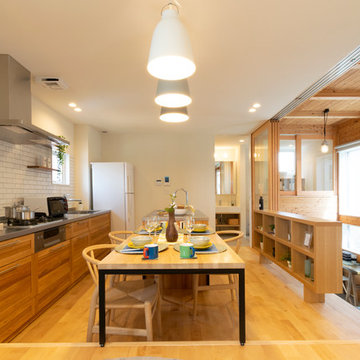
ナチュラルモダンなダイニング。
中央のダイニングテーブルは造作家具です。
手前に移動させてステップアップフロアでローテーブルとして使用することも可能です。移動させることで、奥にあるシンクの周りをスムーズに移動できます。
東京都下にある高級な小さなアジアンスタイルのおしゃれなLDK (白い壁、淡色無垢フローリング、茶色い床、クロスの天井、壁紙) の写真
東京都下にある高級な小さなアジアンスタイルのおしゃれなLDK (白い壁、淡色無垢フローリング、茶色い床、クロスの天井、壁紙) の写真
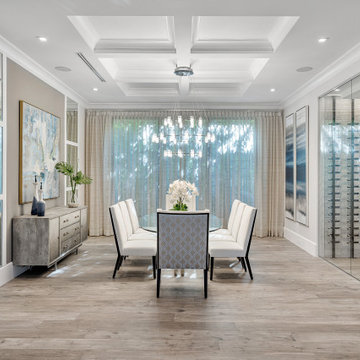
Dining room with adjacent wine room.
マイアミにある高級な広いトランジショナルスタイルのおしゃれなLDK (白い壁、淡色無垢フローリング、暖炉なし、ベージュの床、格子天井、壁紙) の写真
マイアミにある高級な広いトランジショナルスタイルのおしゃれなLDK (白い壁、淡色無垢フローリング、暖炉なし、ベージュの床、格子天井、壁紙) の写真
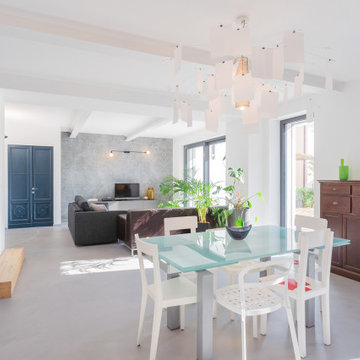
collaborazione con Hora di Barbara Bottazzini che ha progettato gli interni.
ミラノにある高級な中くらいなコンテンポラリースタイルのおしゃれなダイニング (白い壁、コンクリートの床、グレーの床、壁紙) の写真
ミラノにある高級な中くらいなコンテンポラリースタイルのおしゃれなダイニング (白い壁、コンクリートの床、グレーの床、壁紙) の写真
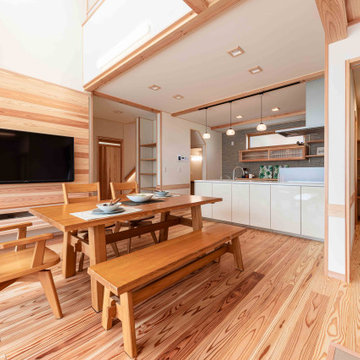
自然素材をふんだんに使用した他にないLDK
他の地域にある高級な広い和モダンなおしゃれなダイニングキッチン (白い壁、淡色無垢フローリング、暖炉なし、茶色い床、板張り天井、壁紙、和モダンの壁紙、白い天井) の写真
他の地域にある高級な広い和モダンなおしゃれなダイニングキッチン (白い壁、淡色無垢フローリング、暖炉なし、茶色い床、板張り天井、壁紙、和モダンの壁紙、白い天井) の写真
高級なダイニング (コンクリートの床、淡色無垢フローリング、白い壁、壁紙) の写真
1
