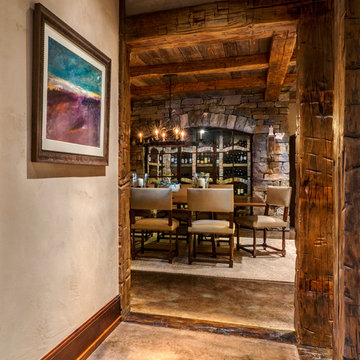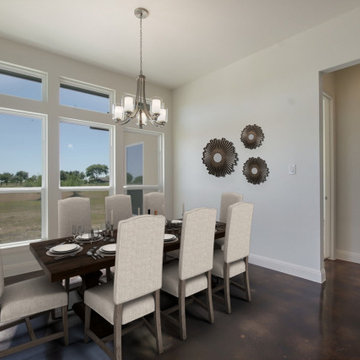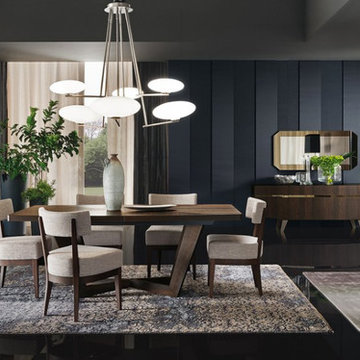高級なダイニング (竹フローリング、コンクリートの床、茶色い床) の写真
絞り込み:
資材コスト
並び替え:今日の人気順
写真 1〜20 枚目(全 114 枚)
1/5

デュッセルドルフにある高級な広い北欧スタイルのおしゃれなダイニング (グレーの壁、竹フローリング、吊り下げ式暖炉、金属の暖炉まわり、茶色い床、クロスの天井、壁紙) の写真

This sun-filled tiny home features a thoughtfully designed layout with natural flow past a small front porch through the front sliding door and into a lovely living room with tall ceilings and lots of storage.

This 2,500 square-foot home, combines the an industrial-meets-contemporary gives its owners the perfect place to enjoy their rustic 30- acre property. Its multi-level rectangular shape is covered with corrugated red, black, and gray metal, which is low-maintenance and adds to the industrial feel.
Encased in the metal exterior, are three bedrooms, two bathrooms, a state-of-the-art kitchen, and an aging-in-place suite that is made for the in-laws. This home also boasts two garage doors that open up to a sunroom that brings our clients close nature in the comfort of their own home.
The flooring is polished concrete and the fireplaces are metal. Still, a warm aesthetic abounds with mixed textures of hand-scraped woodwork and quartz and spectacular granite counters. Clean, straight lines, rows of windows, soaring ceilings, and sleek design elements form a one-of-a-kind, 2,500 square-foot home
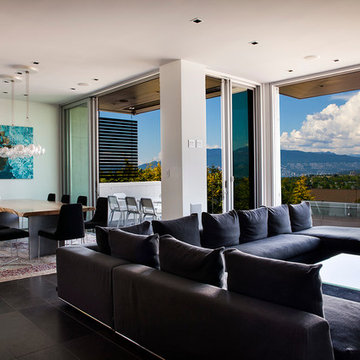
バンクーバーにある高級な中くらいなコンテンポラリースタイルのおしゃれなLDK (白い壁、コンクリートの床、標準型暖炉、石材の暖炉まわり、茶色い床) の写真
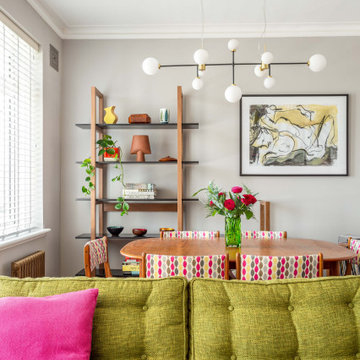
Mid century table and chairs with teak shelving, modern chandelier and vintage art works
サセックスにある高級な中くらいなエクレクティックスタイルのおしゃれなLDK (グレーの壁、竹フローリング、茶色い床) の写真
サセックスにある高級な中くらいなエクレクティックスタイルのおしゃれなLDK (グレーの壁、竹フローリング、茶色い床) の写真
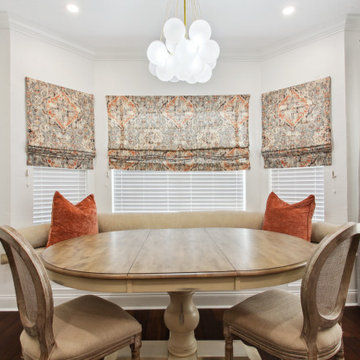
Custom banquet seat roman shades and cushion with storage.
ニューオリンズにある高級な中くらいなエクレクティックスタイルのおしゃれなダイニング (朝食スペース、白い壁、竹フローリング、茶色い床) の写真
ニューオリンズにある高級な中くらいなエクレクティックスタイルのおしゃれなダイニング (朝食スペース、白い壁、竹フローリング、茶色い床) の写真
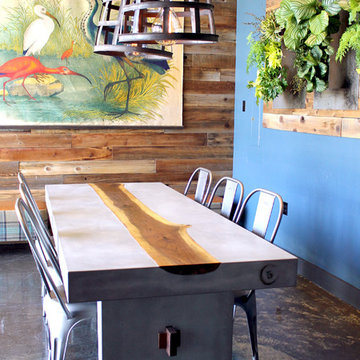
Concrete Table with sliced walnut wood section, concrete base with walnut joinery.
サンフランシスコにある高級な中くらいなインダストリアルスタイルのおしゃれな独立型ダイニング (青い壁、コンクリートの床、暖炉なし、茶色い床) の写真
サンフランシスコにある高級な中くらいなインダストリアルスタイルのおしゃれな独立型ダイニング (青い壁、コンクリートの床、暖炉なし、茶色い床) の写真
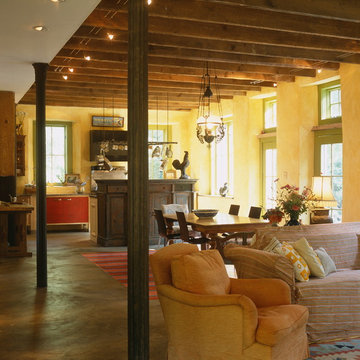
The ceiling joists are exposed reclaimed lumber from an old barn. The posts are cast iron Corinthian columns from a demolished Baltimore store front. The kitchen counters were salvaged from a high school science lab. The floor is stained concrete with a smooth texture.
Photo by Celia Pearson.
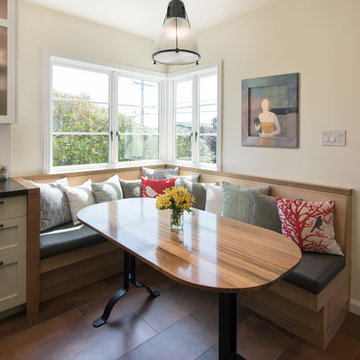
Mark Compton
サンフランシスコにある高級な中くらいなコンテンポラリースタイルのおしゃれなダイニングキッチン (ベージュの壁、コンクリートの床、暖炉なし、茶色い床) の写真
サンフランシスコにある高級な中くらいなコンテンポラリースタイルのおしゃれなダイニングキッチン (ベージュの壁、コンクリートの床、暖炉なし、茶色い床) の写真
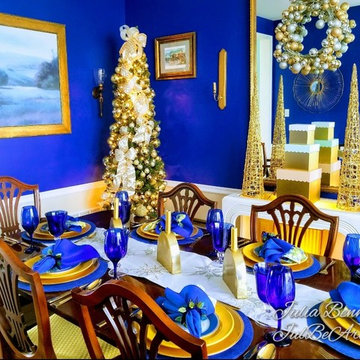
Royal blue dining room
Julia Benn, JulBeArt Interiors
フィラデルフィアにある高級な中くらいなトラディショナルスタイルのおしゃれな独立型ダイニング (青い壁、竹フローリング、茶色い床) の写真
フィラデルフィアにある高級な中くらいなトラディショナルスタイルのおしゃれな独立型ダイニング (青い壁、竹フローリング、茶色い床) の写真
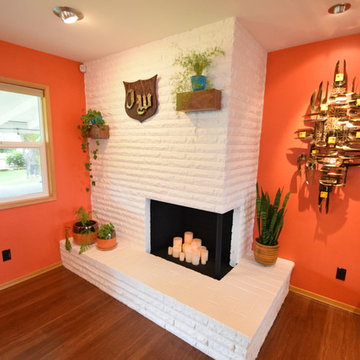
Round shapes and walnut woodwork pull the whole space together. The sputnik shapes in the rug are mimicked in the Living Room light sconces and the artwork on the wall near the Entry Door. The Pantry Door pulls the circular and walnut together as well.
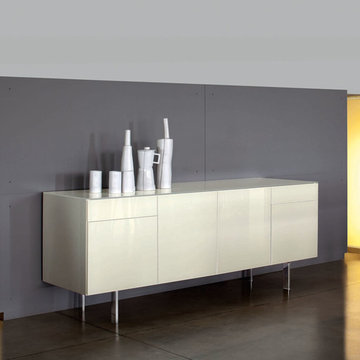
In 1963, Alessandro and Giancarlo Bontempi began to lay the foundation for what would become Bontempi Casa, one of the finest Italian design firms in the world today. The two were already recognized as talented Italian designers, known specifically for their innovative, award-winning interpretations of tables and chairs. Since the 1980s, Bontempi Casa has offered a wide range of modern furniture, but chairs remain the stars of the company’s collection. The room service 360° collection of Bontempi Casa chairs includes the best of the best.
Welcome to room service 360°, the premier destination for the world’s finest modern furniture. As an authorized dealer of the most respected furniture manufacturers in Europe, room service 360° is uniquely positioned to offer the most complete, most comprehensive and most exclusive collections of custom contemporary and modern furniture available on the market today. From world renowned designers at Bonaldo, Cattelan Italia, Fiam Italia, Foscarini, Gamma Arredamenti, Pianca, Presotto Italia, Tonelli and Tonin Casa, only the finest Italian furniture collections are represented at room service 360°.
On our website you will find the latest collections from top European contemporary/modern furniture designers, leading Italian furniture manufacturers and many exclusive products. We are also proud and excited to offer our interior design blog as an ongoing resource for design fanatics, curious souls and anyone who is looking to be inspired.
In our Philadelphia showroom we carefully select our products and change them frequently to provide our customers with the best possible mix through which they can envision their room’s décor and their life. This is the reason why many of our customers (thank you all!!!) travel for hours, and some fly to our store. This is the reason why we have earned the privilege to be the starting point for modern living for many of you.
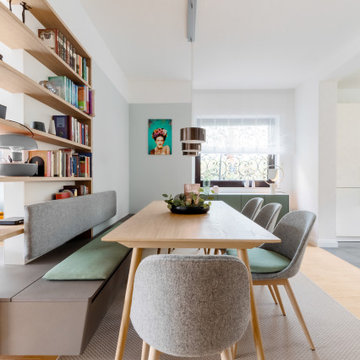
デュッセルドルフにある高級な広い北欧スタイルのおしゃれなダイニング (グレーの壁、竹フローリング、吊り下げ式暖炉、金属の暖炉まわり、茶色い床、クロスの天井、壁紙) の写真
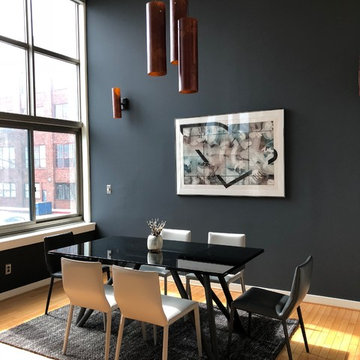
Sunlight floods the dining room which overlooks the Baltimore Inner Harbor. The customer wanted a gray tone and after sampling several colors, choose this dark gray color (Sherwin Williams Cyberspace). It's the perfect compliment to the charcoal gray area rug and artwork.
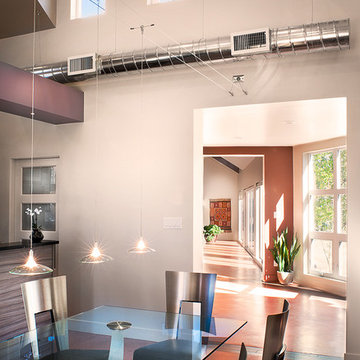
View from Dining down entry foyer and Sunhall with view to private courtyard. Michael Matsil Photography
アルバカーキにある高級な中くらいなコンテンポラリースタイルのおしゃれなLDK (マルチカラーの壁、コンクリートの床、暖炉なし、茶色い床) の写真
アルバカーキにある高級な中くらいなコンテンポラリースタイルのおしゃれなLDK (マルチカラーの壁、コンクリートの床、暖炉なし、茶色い床) の写真
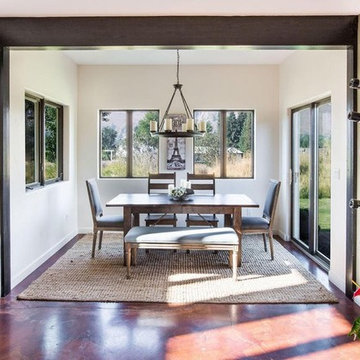
Warm farm style kitchen gives way to welcoming dining room with natural light and stained concrete floors.
他の地域にある高級なカントリー風のおしゃれなダイニングキッチン (白い壁、コンクリートの床、茶色い床、表し梁) の写真
他の地域にある高級なカントリー風のおしゃれなダイニングキッチン (白い壁、コンクリートの床、茶色い床、表し梁) の写真
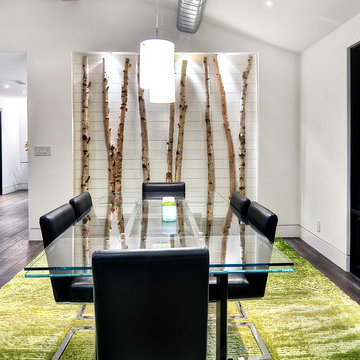
When Irvine designer, Richard Bustos’ client decided to remodel his Orange County 4,900 square foot home into a contemporary space, he immediately thought of Cantoni. His main concern though was based on the assumption that our luxurious modern furnishings came with an equally luxurious price tag. It was only after a visit to our Irvine store, where the client and Richard connected that the client realized our extensive collection of furniture and accessories was well within his reach.
“Richard was very thorough and straight forward as far as pricing,” says the client. "I became very intrigued that he was able to offer high quality products that I was looking for within my budget.”
The next phases of the project involved looking over floor plans and discussing the client’s vision as far as design. The goal was to create a comfortable, yet stylish and modern layout for the client, his wife, and their three kids. In addition to creating a cozy and contemporary space, the client wanted his home to exude a tranquil atmosphere. Drawing most of his inspiration from Houzz, (the leading online platform for home remodeling and design) the client incorporated a Zen-like ambiance through the distressed greyish brown flooring, organic bamboo wall art, and with Richard’s help, earthy wall coverings, found in both the master bedroom and bathroom.
Over the span of approximately two years, Richard helped his client accomplish his vision by selecting pieces of modern furniture that possessed the right colors, earthy tones, and textures so as to complement the home’s pre-existing features.
The first room the duo tackled was the great room, and later continued furnishing the kitchen and master bedroom. Living up to its billing, the great room not only opened up to a breathtaking view of the Newport coast, it also was one great space. Richard decided that the best option to maximize the space would be to break the room into two separate yet distinct areas for living and dining.
While exploring our online collections, the client discovered the Jasper Shag rug in a bold and vibrant green. The grassy green rug paired with the sleek Italian made Montecarlo glass dining table added just the right amount of color and texture to compliment the natural beauty of the bamboo sculpture. The client happily adds, “I’m always receiving complements on the green rug!”
Once the duo had completed the dining area, they worked on furnishing the living area, and later added pieces like the classic Renoir bed to the master bedroom and Crescent Console to the kitchen, which adds both balance and sophistication. The living room, also known as the family room was the central area where Richard’s client and his family would spend quality time. As a fellow family man, Richard understood that that meant creating an inviting space with comfortable and durable pieces of furniture that still possessed a modern flare. The client loved the look and design of the Mercer sectional. With Cantoni’s ability to customize furniture, Richard was able to special order the sectional in a fabric that was both durable and aesthetically pleasing.
Selecting the color scheme for the living room was also greatly influenced by the client’s pre-existing artwork as well as unique distressed floors. Richard recommended adding dark pieces of furniture as seen in the Mercer sectional along with the Viera area rug. He explains, “The darker colors and contrast of the rug’s material worked really well with the distressed wood floor.” Furthermore, the comfortable American Leather Recliner, which was customized in red leather not only maximized the space, but also tied in the client’s picturesque artwork beautifully. The client adds gratefully, “Richard was extremely helpful with color; He was great at seeing if I was taking it too far or not enough.”
It is apparent that Richard and his client made a great team. With the client’s passion for great design and Richard’s design expertise, together they transformed the home into a modern sanctuary. Working with this particular client was a very rewarding experience for Richard. He adds, “My client and his family were so easy and fun to work with. Their enthusiasm, focus, and involvement are what helped me bring their ideas to life. I think we created a unique environment that their entire family can enjoy for many years to come.”
https://www.cantoni.com/project/a-contemporary-sanctuary
高級なダイニング (竹フローリング、コンクリートの床、茶色い床) の写真
1
