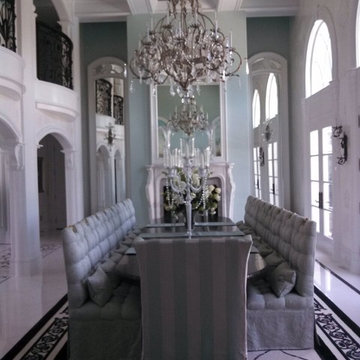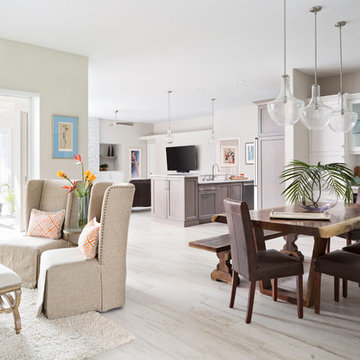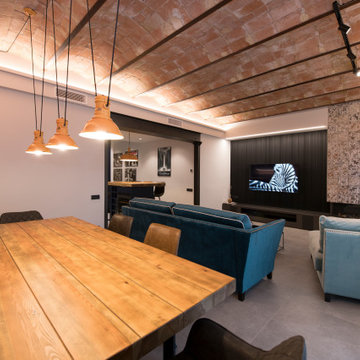高級なダイニング (タイルの暖炉まわり、木材の暖炉まわり、コルクフローリング、磁器タイルの床) の写真
絞り込み:
資材コスト
並び替え:今日の人気順
写真 1〜20 枚目(全 92 枚)
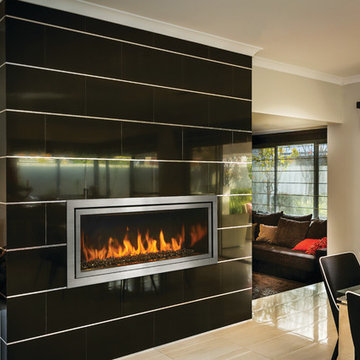
シーダーラピッズにある高級な中くらいなトランジショナルスタイルのおしゃれな独立型ダイニング (黒い壁、磁器タイルの床、横長型暖炉、タイルの暖炉まわり、ベージュの床) の写真
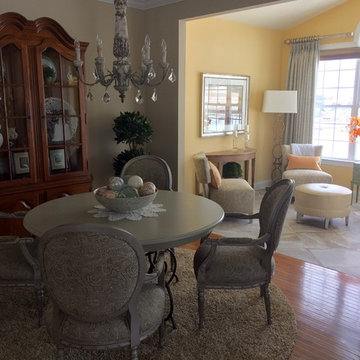
フィラデルフィアにある高級な中くらいなトラディショナルスタイルのおしゃれなダイニング (磁器タイルの床、標準型暖炉、タイルの暖炉まわり) の写真
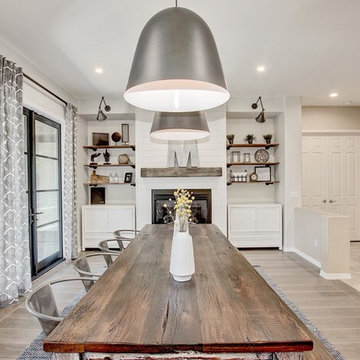
フェニックスにある高級な中くらいなシャビーシック調のおしゃれな独立型ダイニング (白い壁、磁器タイルの床、標準型暖炉、木材の暖炉まわり) の写真
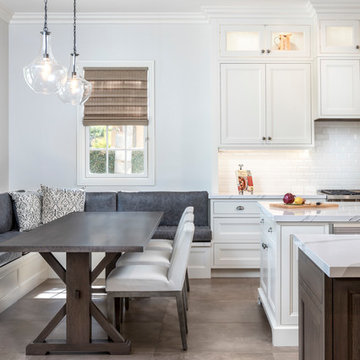
Adam Taylor Photos
オレンジカウンティにある高級な広い地中海スタイルのおしゃれなダイニングキッチン (白い壁、磁器タイルの床、両方向型暖炉、木材の暖炉まわり、茶色い床) の写真
オレンジカウンティにある高級な広い地中海スタイルのおしゃれなダイニングキッチン (白い壁、磁器タイルの床、両方向型暖炉、木材の暖炉まわり、茶色い床) の写真

サクラメントにある高級なミッドセンチュリースタイルのおしゃれなダイニングキッチン (グレーの壁、磁器タイルの床、コーナー設置型暖炉、タイルの暖炉まわり、グレーの床) の写真

Custom molding on the walls adds depth and drama to the space. The client's bold David Bowie painting pops against the Sherwin Williams Gauntlet Gray walls. The organic burl wood table and the mid-century sputnik chandelier (from Arteriors) adds softness to the space.
Photo by Melissa Au
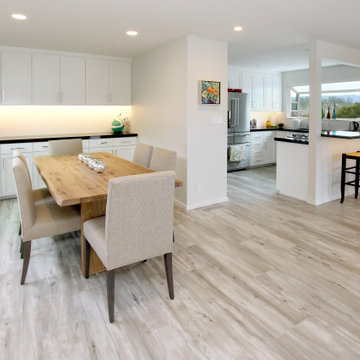
他の地域にある高級な広いモダンスタイルのおしゃれなダイニングキッチン (白い壁、磁器タイルの床、吊り下げ式暖炉、タイルの暖炉まわり、グレーの床) の写真
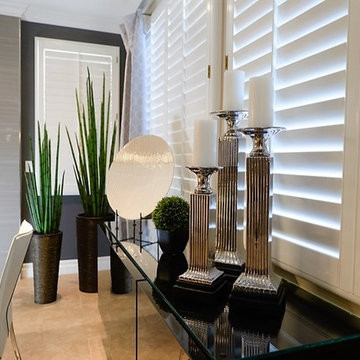
Alison Henry | Las Vegas, NV
ラスベガスにある高級な中くらいなトランジショナルスタイルのおしゃれなLDK (グレーの壁、磁器タイルの床、標準型暖炉、タイルの暖炉まわり、ベージュの床) の写真
ラスベガスにある高級な中くらいなトランジショナルスタイルのおしゃれなLDK (グレーの壁、磁器タイルの床、標準型暖炉、タイルの暖炉まわり、ベージュの床) の写真
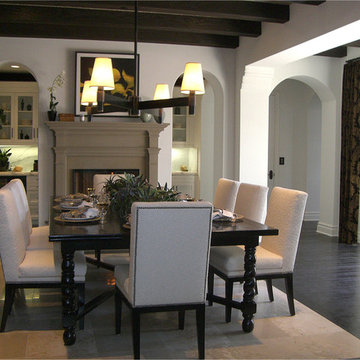
Love spending time in your dining room with wood plank porcelain floors by Tile-Stones.com.
オレンジカウンティにある高級な巨大なトラディショナルスタイルのおしゃれな独立型ダイニング (白い壁、磁器タイルの床、両方向型暖炉、木材の暖炉まわり) の写真
オレンジカウンティにある高級な巨大なトラディショナルスタイルのおしゃれな独立型ダイニング (白い壁、磁器タイルの床、両方向型暖炉、木材の暖炉まわり) の写真
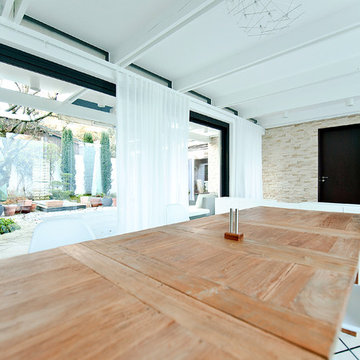
Die dunklen Bodenfliesen wurden durch helle, matte Fliesen in Betonoptik ersetzt und die schwarzen Holzdecken weiß gestrichen.
Interior Design: freudenspiel by Elisabeth Zola
Fotos: Zolaproduction
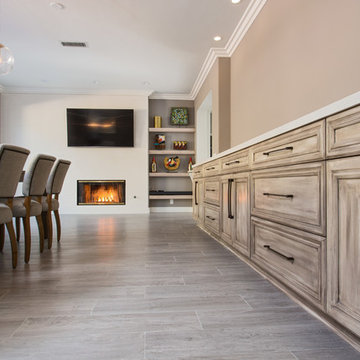
A rejuvenation project of the entire first floor of approx. 1700sq.
The kitchen was completely redone and redesigned with relocation of all major appliances, construction of a new functioning island and creating a more open and airy feeling in the space.
A "window" was opened from the kitchen to the living space to create a connection and practical work area between the kitchen and the new home bar lounge that was constructed in the living space.
New dramatic color scheme was used to create a "grandness" felling when you walk in through the front door and accent wall to be designated as the TV wall.
The stairs were completely redesigned from wood banisters and carpeted steps to a minimalistic iron design combining the mid-century idea with a bit of a modern Scandinavian look.
The old family room was repurposed to be the new official dinning area with a grand buffet cabinet line, dramatic light fixture and a new minimalistic look for the fireplace with 3d white tiles.
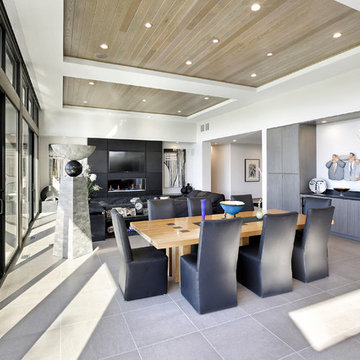
As a builder of custom homes primarily on the Northshore of Chicago, Raugstad has been building custom homes, and homes on speculation for three generations. Our commitment is always to the client. From commencement of the project all the way through to completion and the finishing touches, we are right there with you – one hundred percent. As your go-to Northshore Chicago custom home builder, we are proud to put our name on every completed Raugstad home.
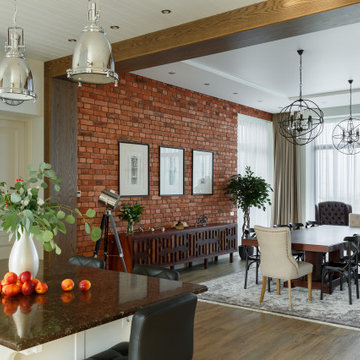
Авторы проекта: Ирина Килина, Денис Коршунов
サンクトペテルブルクにある高級な広いトランジショナルスタイルのおしゃれなLDK (マルチカラーの壁、磁器タイルの床、コーナー設置型暖炉、タイルの暖炉まわり、茶色い床、レンガ壁) の写真
サンクトペテルブルクにある高級な広いトランジショナルスタイルのおしゃれなLDK (マルチカラーの壁、磁器タイルの床、コーナー設置型暖炉、タイルの暖炉まわり、茶色い床、レンガ壁) の写真
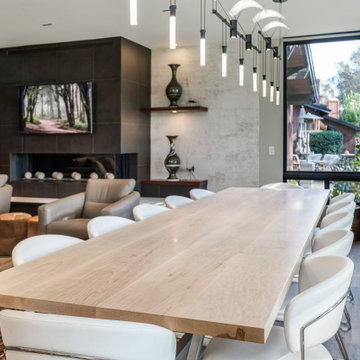
Full renovation of this is a one of a kind condominium overlooking the 6th fairway at El Macero Country Club. It was gorgeous back in 1971 and now it's "spectacular spectacular!" all over again. Check out this contemporary gem!
This gorgeous great room/dining room is open to the gourmet kitchen and looks out to the 6th fairway. Black satin finished Sonneman Suspender In-Line Linear pendant hangs above this family dining table.
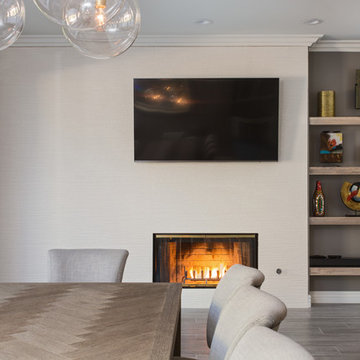
A rejuvenation project of the entire first floor of approx. 1700sq.
The kitchen was completely redone and redesigned with relocation of all major appliances, construction of a new functioning island and creating a more open and airy feeling in the space.
A "window" was opened from the kitchen to the living space to create a connection and practical work area between the kitchen and the new home bar lounge that was constructed in the living space.
New dramatic color scheme was used to create a "grandness" felling when you walk in through the front door and accent wall to be designated as the TV wall.
The stairs were completely redesigned from wood banisters and carpeted steps to a minimalistic iron design combining the mid-century idea with a bit of a modern Scandinavian look.
The old family room was repurposed to be the new official dinning area with a grand buffet cabinet line, dramatic light fixture and a new minimalistic look for the fireplace with 3d white tiles.
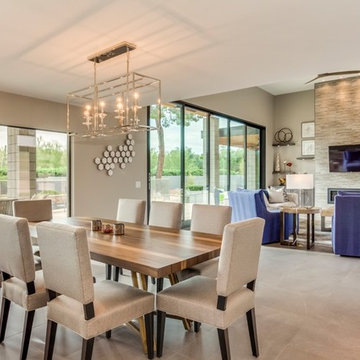
In the living room area, before it was a sunken living room with low ceilings. The fireplace was outdated, and the whole area needed to be updated. We provided all the materials and labor, while our interior design friend Cindy Roberston did a beautiful job finishing the home with the furniture and accessory selections tying everything together.
The fireplace surround is actually a porcelain tile made to look like stacked stone, with a new electric fireplace. Warm wood floating shelves and cabinets to give storage, display items and warm up the space.
高級なダイニング (タイルの暖炉まわり、木材の暖炉まわり、コルクフローリング、磁器タイルの床) の写真
1

