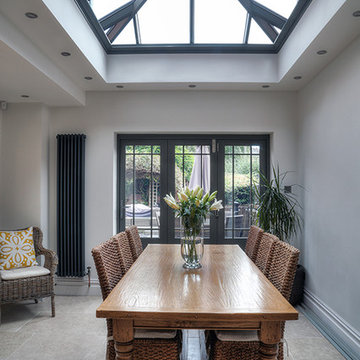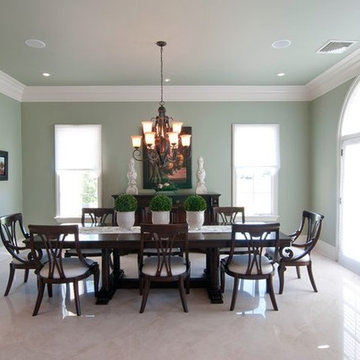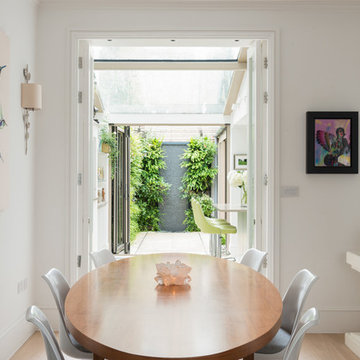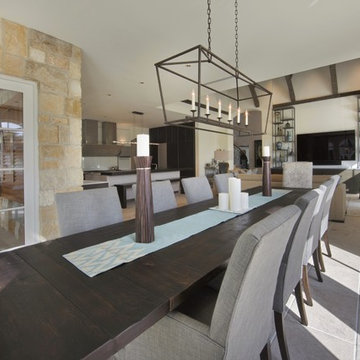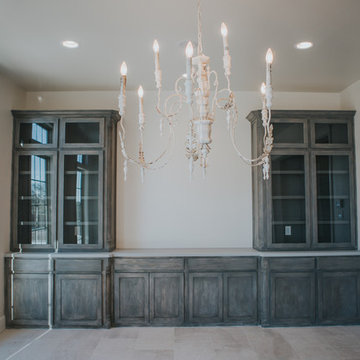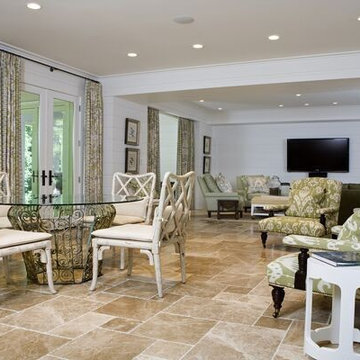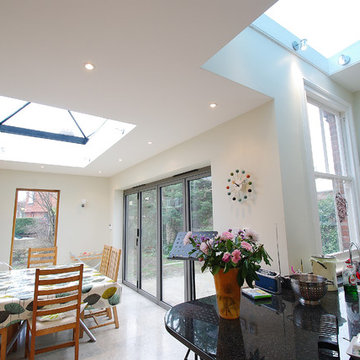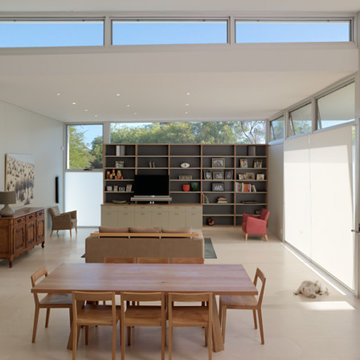高級なグレーのダイニング (ライムストーンの床) の写真
絞り込み:
資材コスト
並び替え:今日の人気順
写真 1〜20 枚目(全 29 枚)
1/4
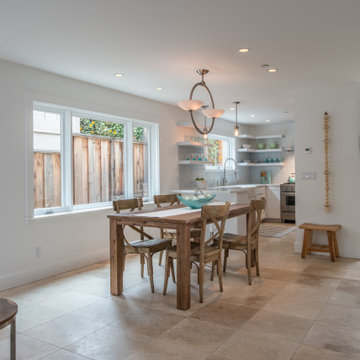
The open floorplan concept works extremely well in this narrow space. New limestone tile flooring brings the Dining, Kitchen, and Family rooms together.
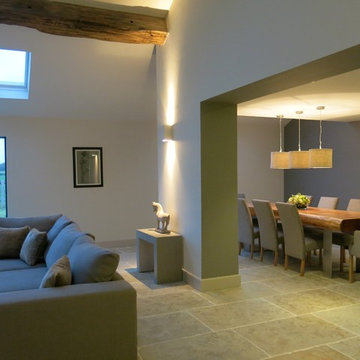
The beautiful Dining Area in one of our Award Winning Barn Renovations. The fabulous Monterey Cypress, Macrocarpa wood which we sourced through our specialist wood supplier allowed us to create this fabulous 8ft x 3ft Dining Table with Brushed Stainless Steel Legs. The Dining Chairs were made and covered for us in a beautiful soft grey fabric by our furniture designers. Accenting walls were painted in the lovely new Farrow & Ball colour 'Moles Breath' and Felt shades in a lovely 'Oatmeal' colour with cotton diffusers were hung on brushed Nickel Pendant Lights. A lovely Dining area in the beautiful Open Plan Living Space for our happy Clients to entertain in and enjoy.
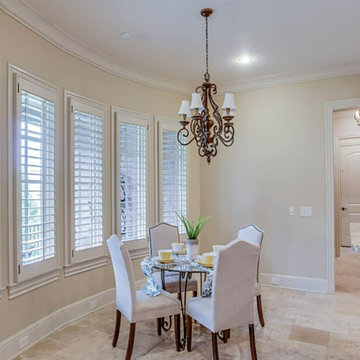
ニューヨークにある高級な小さなトラディショナルスタイルのおしゃれなダイニングキッチン (ライムストーンの床、ベージュの床、ベージュの壁、暖炉なし) の写真
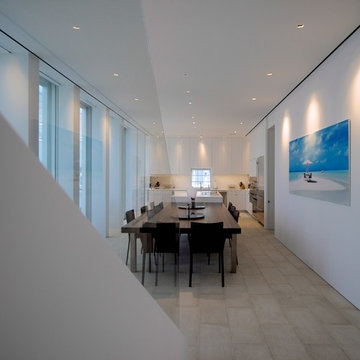
Simon Jacobsen
ワシントンD.C.にある高級な巨大なコンテンポラリースタイルのおしゃれな独立型ダイニング (白い壁、ライムストーンの床) の写真
ワシントンD.C.にある高級な巨大なコンテンポラリースタイルのおしゃれな独立型ダイニング (白い壁、ライムストーンの床) の写真
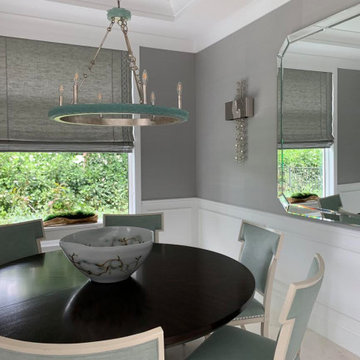
Simon Dale
マイアミにある高級な中くらいなコンテンポラリースタイルのおしゃれなダイニングキッチン (グレーの壁、ライムストーンの床、暖炉なし) の写真
マイアミにある高級な中くらいなコンテンポラリースタイルのおしゃれなダイニングキッチン (グレーの壁、ライムストーンの床、暖炉なし) の写真
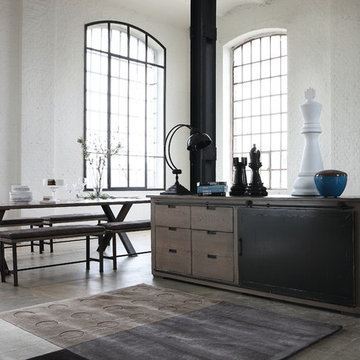
SYNTAXE DINING TABLE
Nouveaux Classiques collection
Base in 100 mm-thick steel, welding assembly forming an 80° angle, may be disassembled.
5 types of top available:
- Sand-blasted top: 4 mm-thick oak veneer on slatted wood with solid oak frame
- Smooth top: oak veneer on slatted wood with solid oak frame
- Solid oak top: entirely in solid oak
- Slate top: frame and belt in solid oak, slate panel on plywood, oak veneer
- Ceramic top: frame and belt in solid oak, ceramic panel on plywood, oak veneer.
Dimensions: W. 200 x H. 76 x D. 100 cm (78.7"w x 29.9"h x 39.4"d)
Other Dimensions :
Rectangular dining table : W. 240 x H. 76 x D. 100 cm (94.5"w x 29.9"h x 39.4"d)
Rectangular dining table : W. 300 x H. 76 x D. 100 cm (118.1"w x 29.9"h x 39.4"d)
Round dining table : H. 76 x ø 140 cm ( x 29.9"h x 55.1"ø)
Round dining table : H. 76 x ø 160 cm ( x 29.9"h x 63"ø)
This product, like all Roche Bobois pieces, can be customised with a large array of materials, colours and dimensions.
Our showroom advisors are at your disposal and will happily provide you with any additional information and advice.
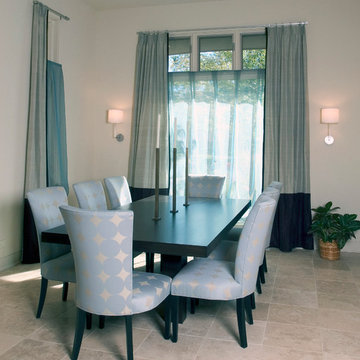
Photography by Linda Oyama Bryan. http://pickellbuilders.com. Light and airy breakfast room with limestone tile floors, wall sconces, 4" cans, and floor to ceiling windows.
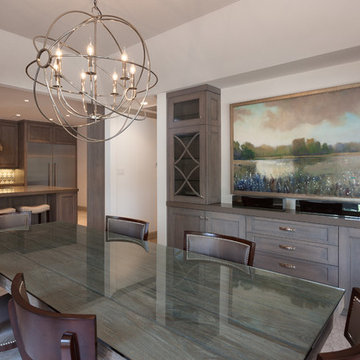
A great open stainless steel orb gives the space impact without being overwhelming. The large scale of this light fixture created drama with just the right amount of bling.
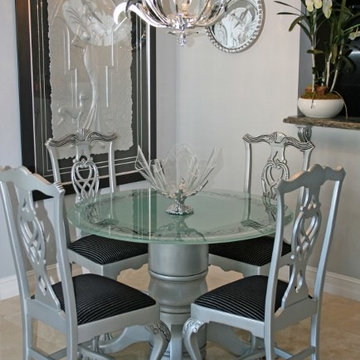
Modern meets Traditional Dining Ensemble.
マイアミにある高級な中くらいなコンテンポラリースタイルのおしゃれな独立型ダイニング (白い壁、ライムストーンの床、暖炉なし、ベージュの床) の写真
マイアミにある高級な中くらいなコンテンポラリースタイルのおしゃれな独立型ダイニング (白い壁、ライムストーンの床、暖炉なし、ベージュの床) の写真
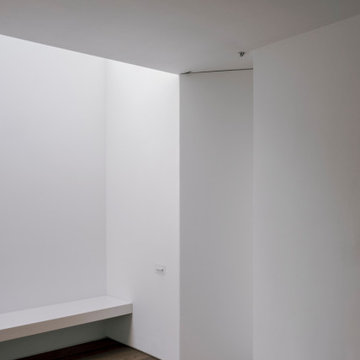
A young family of four, have commissioned FPA to extend their steep roofed cottage in the suburban town of Purley, Croydon.
This project offers the opportunity to revise and refine concepts and principles that FPA had outlined in the design of their house extension project in Surbiton and similarly, here too, the project is split into two separate sub-briefs and organised, once again, around two distinctive new buildings.
The side extension is monolithic, with hollowed-out apertures and finished in dark painted render to harmonise with the somber bricks and accommodates ancillary functions.
The back extension is conceived as a spatial sun and light catcher.
An architectural nacre piece is hung indoors to "catch the light" from nearby sources. A precise study of the sun path has inspired the careful insertion of openings of different types and shapes to direct one's view towards the outside.
The new building is articulated by 'pulling' and 'stretching' its edges to produce a dramatic sculptural interior.
The back extension is clad with three-dimensional textured timber boards to produce heavy shades and augment its sculptural properties, creating a stronger relationship with the mature trees at the end of the back garden.
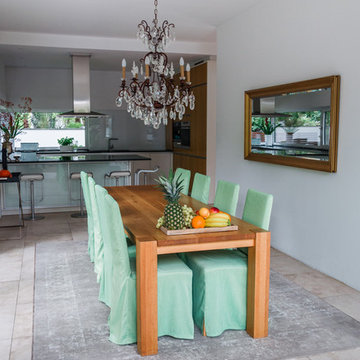
Dass die Prinzenvilla ein wenig reduzierter eingerichtet werden sollte, haben wir bereits im Schlafzimmerpost erwähnt. In den anderen Räumen und auch in der Küche bilden jedoch farbenfrohe Dekorationen lebendige Kontraste. Schon der Kontrast vom weißen Hochglanzlack zur Küchenseite aus geölter Natureiche verbindet Luftigkeit mit Wärme. Eine dunkle Küchenplatte bringt noch mehr Eleganz in die Kücheneinrichtung. Man sieht: Reduktion ist keinesfalls gleichbedeutend mit Sterilität. Entstanden ist stattdessen eine moderne Küche, welche mit einigen Dekorationselementen vielseitig und veränderbar wird!
高級なグレーのダイニング (ライムストーンの床) の写真
1

