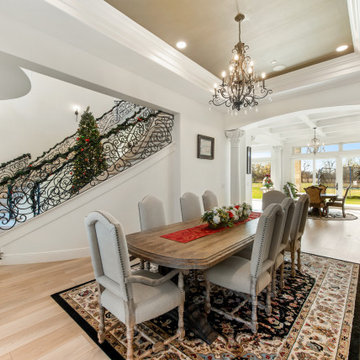高級な広いダイニング (ベージュの天井) の写真
絞り込み:
資材コスト
並び替え:今日の人気順
写真 1〜20 枚目(全 23 枚)
1/4

This 6,000sf luxurious custom new construction 5-bedroom, 4-bath home combines elements of open-concept design with traditional, formal spaces, as well. Tall windows, large openings to the back yard, and clear views from room to room are abundant throughout. The 2-story entry boasts a gently curving stair, and a full view through openings to the glass-clad family room. The back stair is continuous from the basement to the finished 3rd floor / attic recreation room.
The interior is finished with the finest materials and detailing, with crown molding, coffered, tray and barrel vault ceilings, chair rail, arched openings, rounded corners, built-in niches and coves, wide halls, and 12' first floor ceilings with 10' second floor ceilings.
It sits at the end of a cul-de-sac in a wooded neighborhood, surrounded by old growth trees. The homeowners, who hail from Texas, believe that bigger is better, and this house was built to match their dreams. The brick - with stone and cast concrete accent elements - runs the full 3-stories of the home, on all sides. A paver driveway and covered patio are included, along with paver retaining wall carved into the hill, creating a secluded back yard play space for their young children.
Project photography by Kmieick Imagery.
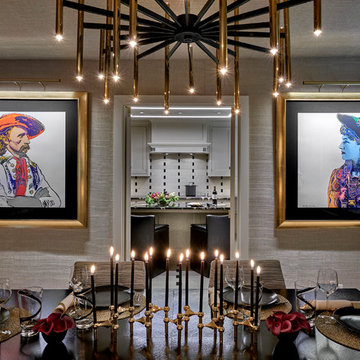
Tony Soluri Photography
シカゴにある高級な広いコンテンポラリースタイルのおしゃれなダイニング (ベージュの壁、淡色無垢フローリング、暖炉なし、ベージュの床、壁紙、ベージュの天井) の写真
シカゴにある高級な広いコンテンポラリースタイルのおしゃれなダイニング (ベージュの壁、淡色無垢フローリング、暖炉なし、ベージュの床、壁紙、ベージュの天井) の写真
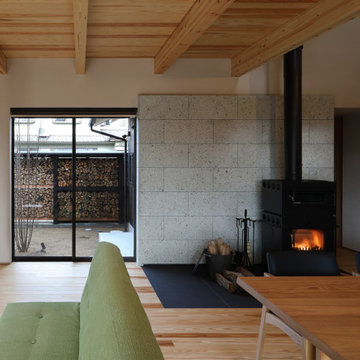
四季の舎 -薪ストーブと自然の庭-|Studio tanpopo-gumi
|撮影|野口 兼史
何気ない日々の日常の中に、四季折々の風景を感じながら家族の時間をゆったりと愉しむ住まい。
他の地域にある高級な広いアジアンスタイルのおしゃれなLDK (ベージュの壁、塗装フローリング、薪ストーブ、石材の暖炉まわり、ベージュの床、表し梁、ベージュの天井) の写真
他の地域にある高級な広いアジアンスタイルのおしゃれなLDK (ベージュの壁、塗装フローリング、薪ストーブ、石材の暖炉まわり、ベージュの床、表し梁、ベージュの天井) の写真
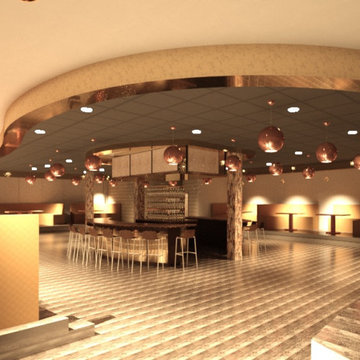
Full commercial interior build-out services provided for this upscale bar and lounge. Miami’s newest hot spot for dining, cocktails, hookah, and entertainment. Our team transformed a once dilapidated old supermarket into a sexy one of a kind lounge.
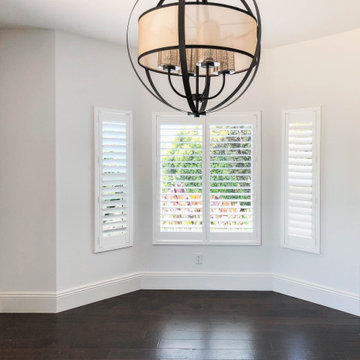
Malibu, CA - Complete home remodel.
Installation of hard wood floors, base molding, windows, blinds, trim, suspended lighting and fresh paint.
ロサンゼルスにある高級な広いトランジショナルスタイルのおしゃれなダイニングキッチン (ベージュの壁、濃色無垢フローリング、木材の暖炉まわり、茶色い床、標準型暖炉、ベージュの天井) の写真
ロサンゼルスにある高級な広いトランジショナルスタイルのおしゃれなダイニングキッチン (ベージュの壁、濃色無垢フローリング、木材の暖炉まわり、茶色い床、標準型暖炉、ベージュの天井) の写真
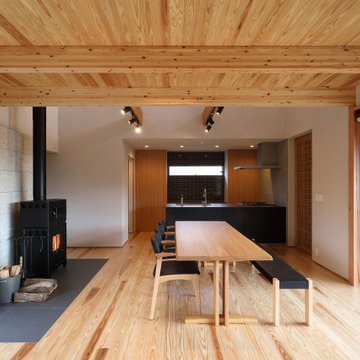
四季の舎 -薪ストーブと自然の庭-|Studio tanpopo-gumi
|撮影|野口 兼史
何気ない日々の日常の中に、四季折々の風景を感じながら家族の時間をゆったりと愉しむ住まい。
他の地域にある高級な広いアジアンスタイルのおしゃれなLDK (ベージュの壁、塗装フローリング、薪ストーブ、石材の暖炉まわり、ベージュの床、表し梁、ベージュの天井) の写真
他の地域にある高級な広いアジアンスタイルのおしゃれなLDK (ベージュの壁、塗装フローリング、薪ストーブ、石材の暖炉まわり、ベージュの床、表し梁、ベージュの天井) の写真
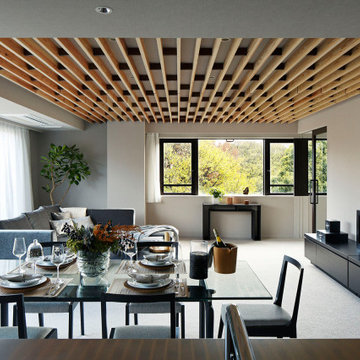
隣接する公園は都内とは思えない樹高と色合いを見せてくれます。
東京23区にある高級な広いモダンスタイルのおしゃれなLDK (ベージュの壁、カーペット敷き、ベージュの床、ルーバー天井、壁紙、ベージュの天井) の写真
東京23区にある高級な広いモダンスタイルのおしゃれなLDK (ベージュの壁、カーペット敷き、ベージュの床、ルーバー天井、壁紙、ベージュの天井) の写真
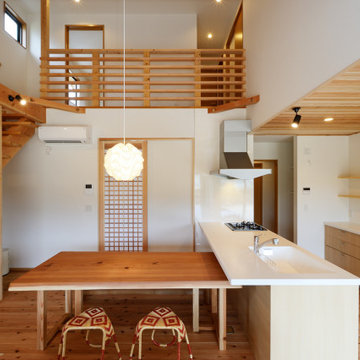
勾配天井により高い天井高を確保した開放的なダイニング。木のぬくもりがあふれる空間の中で、シンプルな北欧照明の灯りがマッチしています。
他の地域にある高級な広い和モダンなおしゃれなダイニング (白い壁、無垢フローリング、薪ストーブ、ベージュの床、板張り天井、壁紙、ベージュの天井) の写真
他の地域にある高級な広い和モダンなおしゃれなダイニング (白い壁、無垢フローリング、薪ストーブ、ベージュの床、板張り天井、壁紙、ベージュの天井) の写真
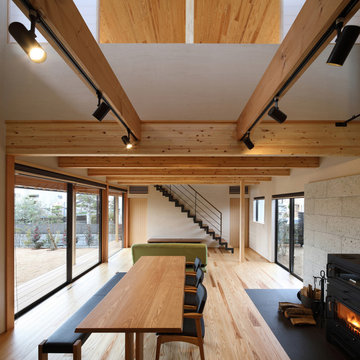
四季の舎 -薪ストーブと自然の庭-|Studio tanpopo-gumi
|撮影|野口 兼史
何気ない日々の日常の中に、四季折々の風景を感じながら家族の時間をゆったりと愉しむ住まい。
他の地域にある高級な広いアジアンスタイルのおしゃれなLDK (ベージュの壁、塗装フローリング、薪ストーブ、石材の暖炉まわり、ベージュの床、表し梁、ベージュの天井) の写真
他の地域にある高級な広いアジアンスタイルのおしゃれなLDK (ベージュの壁、塗装フローリング、薪ストーブ、石材の暖炉まわり、ベージュの床、表し梁、ベージュの天井) の写真
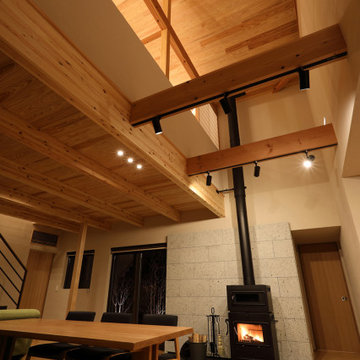
四季の舎 -薪ストーブと自然の庭-|Studio tanpopo-gumi
|撮影|野口 兼史
何気ない日々の日常の中に、四季折々の風景を感じながら家族の時間をゆったりと愉しむ住まい。
他の地域にある高級な広いアジアンスタイルのおしゃれなLDK (ベージュの壁、塗装フローリング、薪ストーブ、石材の暖炉まわり、ベージュの床、表し梁、ベージュの天井) の写真
他の地域にある高級な広いアジアンスタイルのおしゃれなLDK (ベージュの壁、塗装フローリング、薪ストーブ、石材の暖炉まわり、ベージュの床、表し梁、ベージュの天井) の写真

This 6,000sf luxurious custom new construction 5-bedroom, 4-bath home combines elements of open-concept design with traditional, formal spaces, as well. Tall windows, large openings to the back yard, and clear views from room to room are abundant throughout. The 2-story entry boasts a gently curving stair, and a full view through openings to the glass-clad family room. The back stair is continuous from the basement to the finished 3rd floor / attic recreation room.
The interior is finished with the finest materials and detailing, with crown molding, coffered, tray and barrel vault ceilings, chair rail, arched openings, rounded corners, built-in niches and coves, wide halls, and 12' first floor ceilings with 10' second floor ceilings.
It sits at the end of a cul-de-sac in a wooded neighborhood, surrounded by old growth trees. The homeowners, who hail from Texas, believe that bigger is better, and this house was built to match their dreams. The brick - with stone and cast concrete accent elements - runs the full 3-stories of the home, on all sides. A paver driveway and covered patio are included, along with paver retaining wall carved into the hill, creating a secluded back yard play space for their young children.
Project photography by Kmieick Imagery.

This 6,000sf luxurious custom new construction 5-bedroom, 4-bath home combines elements of open-concept design with traditional, formal spaces, as well. Tall windows, large openings to the back yard, and clear views from room to room are abundant throughout. The 2-story entry boasts a gently curving stair, and a full view through openings to the glass-clad family room. The back stair is continuous from the basement to the finished 3rd floor / attic recreation room.
The interior is finished with the finest materials and detailing, with crown molding, coffered, tray and barrel vault ceilings, chair rail, arched openings, rounded corners, built-in niches and coves, wide halls, and 12' first floor ceilings with 10' second floor ceilings.
It sits at the end of a cul-de-sac in a wooded neighborhood, surrounded by old growth trees. The homeowners, who hail from Texas, believe that bigger is better, and this house was built to match their dreams. The brick - with stone and cast concrete accent elements - runs the full 3-stories of the home, on all sides. A paver driveway and covered patio are included, along with paver retaining wall carved into the hill, creating a secluded back yard play space for their young children.
Project photography by Kmieick Imagery.
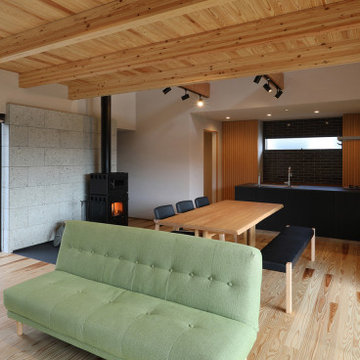
四季の舎 -薪ストーブと自然の庭-|Studio tanpopo-gumi
|撮影|野口 兼史
何気ない日々の日常の中に、四季折々の風景を感じながら家族の時間をゆったりと愉しむ住まい。
神戸にある高級な広いアジアンスタイルのおしゃれなLDK (ベージュの壁、塗装フローリング、薪ストーブ、石材の暖炉まわり、ベージュの床、表し梁、ベージュの天井) の写真
神戸にある高級な広いアジアンスタイルのおしゃれなLDK (ベージュの壁、塗装フローリング、薪ストーブ、石材の暖炉まわり、ベージュの床、表し梁、ベージュの天井) の写真
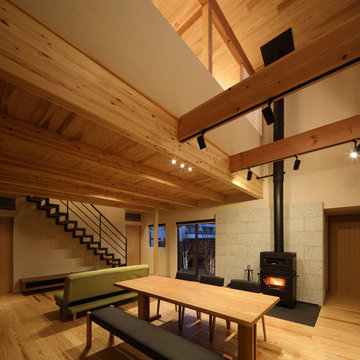
四季の舎 -薪ストーブと自然の庭-|Studio tanpopo-gumi
|撮影|野口 兼史
何気ない日々の日常の中に、四季折々の風景を感じながら家族の時間をゆったりと愉しむ住まい。
他の地域にある高級な広いアジアンスタイルのおしゃれなLDK (ベージュの壁、塗装フローリング、薪ストーブ、石材の暖炉まわり、ベージュの床、表し梁、ベージュの天井) の写真
他の地域にある高級な広いアジアンスタイルのおしゃれなLDK (ベージュの壁、塗装フローリング、薪ストーブ、石材の暖炉まわり、ベージュの床、表し梁、ベージュの天井) の写真
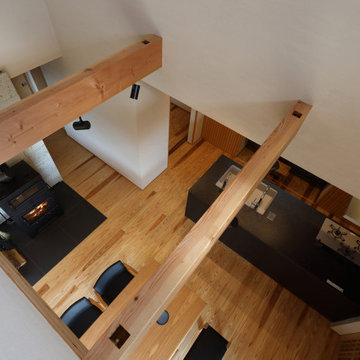
四季の舎 -薪ストーブと自然の庭-|Studio tanpopo-gumi
|撮影|野口 兼史
何気ない日々の日常の中に、四季折々の風景を感じながら家族の時間をゆったりと愉しむ住まい。
他の地域にある高級な広いアジアンスタイルのおしゃれなLDK (ベージュの壁、塗装フローリング、薪ストーブ、石材の暖炉まわり、ベージュの床、表し梁、ベージュの天井) の写真
他の地域にある高級な広いアジアンスタイルのおしゃれなLDK (ベージュの壁、塗装フローリング、薪ストーブ、石材の暖炉まわり、ベージュの床、表し梁、ベージュの天井) の写真
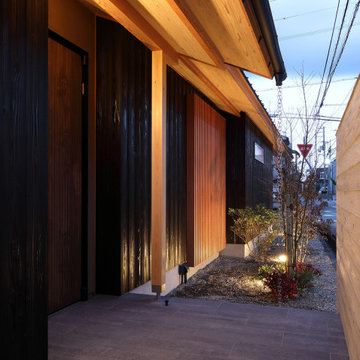
住宅街の角地に建つ『四季の舎』 プライバシーを確保しながら、通りに対しても緑や余白を配し緩やかに空間を分けている。 軒や格子が日本的な陰影をつくりだし、庭との境界を曖昧にし、四季折々の風景を何気ない日々の日常に感じながら暮らすことのできる住まい。 懐かしさのある凜とした佇まい。
高級な広いアジアンスタイルのおしゃれなLDK (ベージュの壁、塗装フローリング、薪ストーブ、石材の暖炉まわり、ベージュの床、表し梁、ベージュの天井) の写真
高級な広いアジアンスタイルのおしゃれなLDK (ベージュの壁、塗装フローリング、薪ストーブ、石材の暖炉まわり、ベージュの床、表し梁、ベージュの天井) の写真
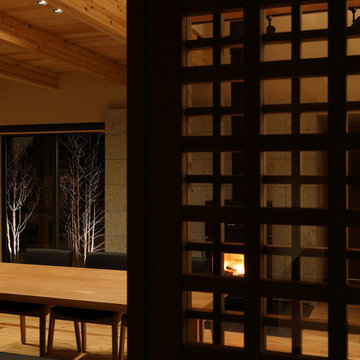
何気ない日々の日常の中に、四季折々の風景を感じながら家族の時間をゆったりと愉しむ住まい。
他の地域にある高級な広いアジアンスタイルのおしゃれなLDK (ベージュの壁、塗装フローリング、薪ストーブ、石材の暖炉まわり、ベージュの床、表し梁、ベージュの天井) の写真
他の地域にある高級な広いアジアンスタイルのおしゃれなLDK (ベージュの壁、塗装フローリング、薪ストーブ、石材の暖炉まわり、ベージュの床、表し梁、ベージュの天井) の写真
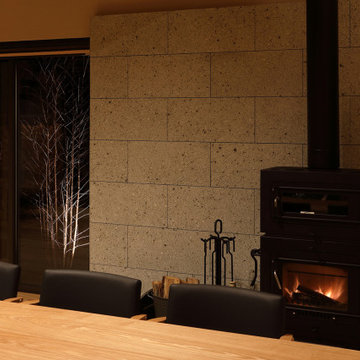
何気ない日々の日常の中に、四季折々の風景を感じながら家族の時間をゆったりと愉しむ住まい。
他の地域にある高級な広いアジアンスタイルのおしゃれなLDK (ベージュの壁、塗装フローリング、薪ストーブ、石材の暖炉まわり、ベージュの床、表し梁、ベージュの天井) の写真
他の地域にある高級な広いアジアンスタイルのおしゃれなLDK (ベージュの壁、塗装フローリング、薪ストーブ、石材の暖炉まわり、ベージュの床、表し梁、ベージュの天井) の写真
高級な広いダイニング (ベージュの天井) の写真
1

