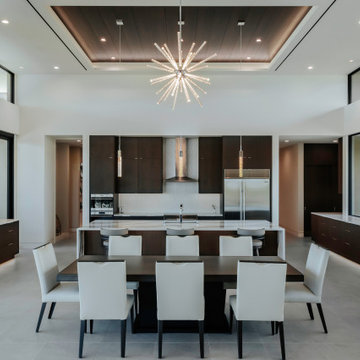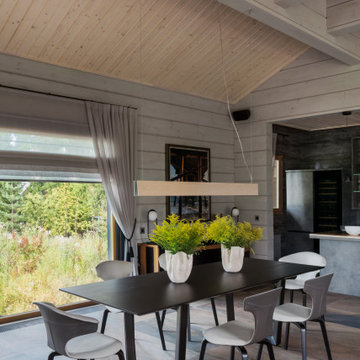高級な、ラグジュアリーなダイニング (板張り天井、濃色無垢フローリング、磁器タイルの床) の写真
絞り込み:
資材コスト
並び替え:今日の人気順
写真 1〜20 枚目(全 81 枚)

Amazing new build with all custom materials and furnishings nestled into a mountain side providing views that astound. S Interior Design designed this custom 84" dining table from reclaimed wood that visually provides distinction from the kitchen and great room living spaces. The patio is one of many that has high top seating to relax at while grilling. Granite, quartzite and walnut woods mix with the cold rolled steel architectural elements beautifully. This level shows the smaller of the two wine refrigeration/display areas.
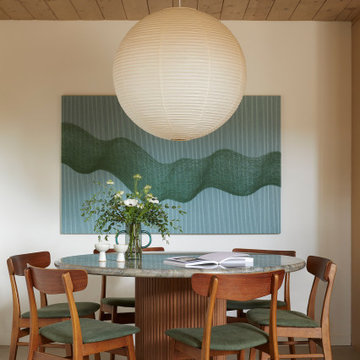
This 1960s home was in original condition and badly in need of some functional and cosmetic updates. We opened up the great room into an open concept space, converted the half bathroom downstairs into a full bath, and updated finishes all throughout with finishes that felt period-appropriate and reflective of the owner's Asian heritage.

This young family began working with us after struggling with their previous contractor. They were over budget and not achieving what they really needed with the addition they were proposing. Rather than extend the existing footprint of their house as had been suggested, we proposed completely changing the orientation of their separate kitchen, living room, dining room, and sunroom and opening it all up to an open floor plan. By changing the configuration of doors and windows to better suit the new layout and sight lines, we were able to improve the views of their beautiful backyard and increase the natural light allowed into the spaces. We raised the floor in the sunroom to allow for a level cohesive floor throughout the areas. Their extended kitchen now has a nice sitting area within the kitchen to allow for conversation with friends and family during meal prep and entertaining. The sitting area opens to a full dining room with built in buffet and hutch that functions as a serving station. Conscious thought was given that all “permanent” selections such as cabinetry and countertops were designed to suit the masses, with a splash of this homeowner’s individual style in the double herringbone soft gray tile of the backsplash, the mitred edge of the island countertop, and the mixture of metals in the plumbing and lighting fixtures. Careful consideration was given to the function of each cabinet and organization and storage was maximized. This family is now able to entertain their extended family with seating for 18 and not only enjoy entertaining in a space that feels open and inviting, but also enjoy sitting down as a family for the simple pleasure of supper together.
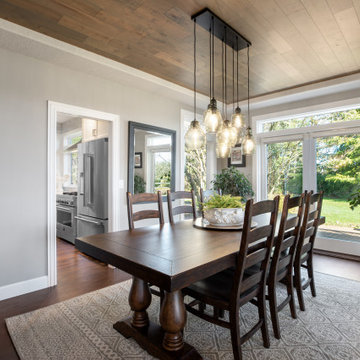
The dining room ceiling got a new wood treatment to cover up a dated, stepped tray ceiling.
ポートランドにあるラグジュアリーな中くらいなトランジショナルスタイルのおしゃれな独立型ダイニング (グレーの壁、濃色無垢フローリング、暖炉なし、茶色い床、板張り天井) の写真
ポートランドにあるラグジュアリーな中くらいなトランジショナルスタイルのおしゃれな独立型ダイニング (グレーの壁、濃色無垢フローリング、暖炉なし、茶色い床、板張り天井) の写真
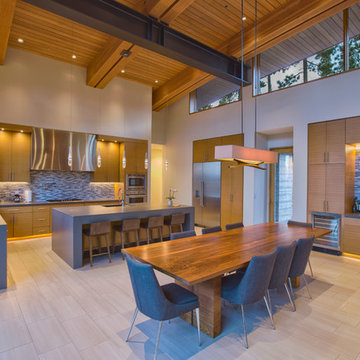
An open dining room and kitchen area that is connected with the outdoors through large sliding glass doors that leads out to an expansive deck. This modern kitchen is designed to entertain with high-end Thermador appliances. The custom 10 foot walnut and metal dining table was designed by principal designer Emily Roose and won the ASID Central CA/NV Chapter & Las Vegas Design Center's Andyz Award for Best Custom Furnishings/Product Design Award.

This project began with an entire penthouse floor of open raw space which the clients had the opportunity to section off the piece that suited them the best for their needs and desires. As the design firm on the space, LK Design was intricately involved in determining the borders of the space and the way the floor plan would be laid out. Taking advantage of the southwest corner of the floor, we were able to incorporate three large balconies, tremendous views, excellent light and a layout that was open and spacious. There is a large master suite with two large dressing rooms/closets, two additional bedrooms, one and a half additional bathrooms, an office space, hearth room and media room, as well as the large kitchen with oversized island, butler's pantry and large open living room. The clients are not traditional in their taste at all, but going completely modern with simple finishes and furnishings was not their style either. What was produced is a very contemporary space with a lot of visual excitement. Every room has its own distinct aura and yet the whole space flows seamlessly. From the arched cloud structure that floats over the dining room table to the cathedral type ceiling box over the kitchen island to the barrel ceiling in the master bedroom, LK Design created many features that are unique and help define each space. At the same time, the open living space is tied together with stone columns and built-in cabinetry which are repeated throughout that space. Comfort, luxury and beauty were the key factors in selecting furnishings for the clients. The goal was to provide furniture that complimented the space without fighting it.
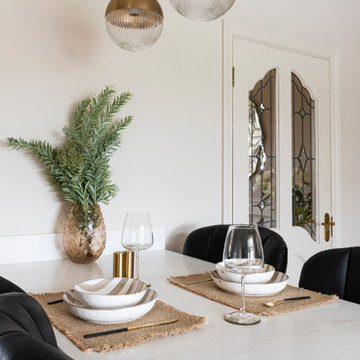
breakfast bar area, white dekton waterfall effect worktop, style with black and brass bar stools and reeded glass and brass pendant lighting
他の地域にある高級な広いコンテンポラリースタイルのおしゃれなLDK (ベージュの壁、磁器タイルの床、ベージュの床、板張り天井) の写真
他の地域にある高級な広いコンテンポラリースタイルのおしゃれなLDK (ベージュの壁、磁器タイルの床、ベージュの床、板張り天井) の写真
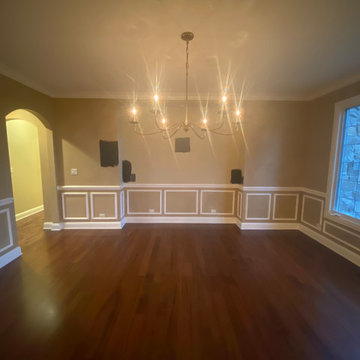
Dining Room Before Services Before Photo
シカゴにある高級な広いトラディショナルスタイルのおしゃれな独立型ダイニング (ベージュの壁、濃色無垢フローリング、暖炉なし、レンガの暖炉まわり、茶色い床、板張り天井、羽目板の壁) の写真
シカゴにある高級な広いトラディショナルスタイルのおしゃれな独立型ダイニング (ベージュの壁、濃色無垢フローリング、暖炉なし、レンガの暖炉まわり、茶色い床、板張り天井、羽目板の壁) の写真
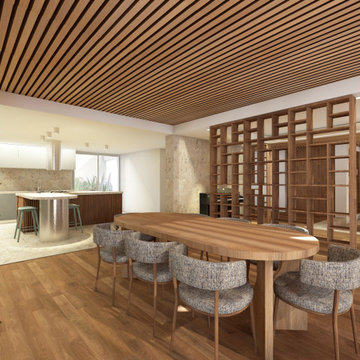
マルセイユにある高級な広いモダンスタイルのおしゃれなダイニングキッチン (白い壁、濃色無垢フローリング、板張り天井) の写真
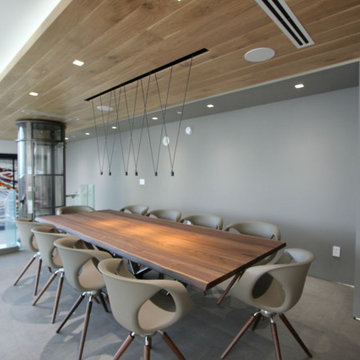
As one of the most exclusive PH is Sunny Isles, this unit is been tailored to satisfied all needs of modern living.
マイアミにあるラグジュアリーな広いモダンスタイルのおしゃれなLDK (グレーの壁、磁器タイルの床、グレーの床、板張り天井、壁紙) の写真
マイアミにあるラグジュアリーな広いモダンスタイルのおしゃれなLDK (グレーの壁、磁器タイルの床、グレーの床、板張り天井、壁紙) の写真
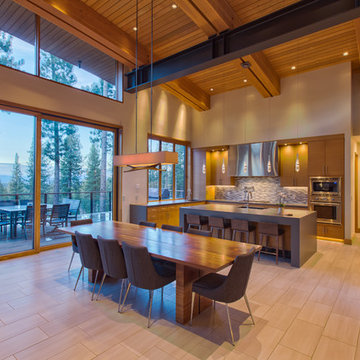
An open dining room and kitchen area that is connected with the outdoors through large sliding glass doors that leads out to an expansive deck. This modern kitchen is designed to entertain with high-end Thermador appliances. The custom 10 foot walnut and metal dining table was designed by principal designer Emily Roose and won the ASID Central CA/NV Chapter & Las Vegas Design Center's Andyz Award for Best Custom Furnishings/Product Design Award.
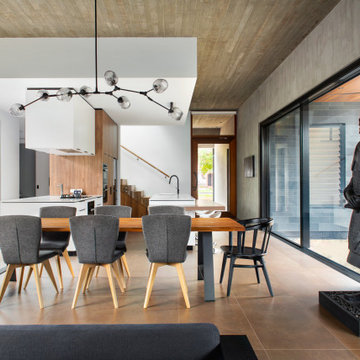
Open plans living, dining and kitchen area.
Off-form concrete ceiling, rendered wall and large format floor tiling
パースにあるラグジュアリーな広いコンテンポラリースタイルのおしゃれなLDK (グレーの壁、磁器タイルの床、茶色い床、板張り天井) の写真
パースにあるラグジュアリーな広いコンテンポラリースタイルのおしゃれなLDK (グレーの壁、磁器タイルの床、茶色い床、板張り天井) の写真
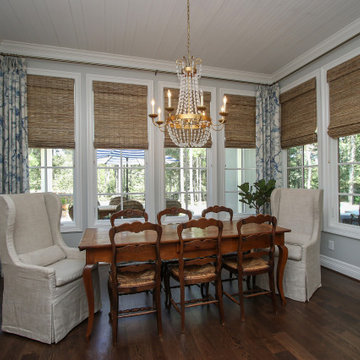
ヒューストンにある高級な中くらいなトラディショナルスタイルのおしゃれなダイニングキッチン (グレーの壁、濃色無垢フローリング、茶色い床、板張り天井) の写真
高級な、ラグジュアリーなダイニング (板張り天井、濃色無垢フローリング、磁器タイルの床) の写真
1



