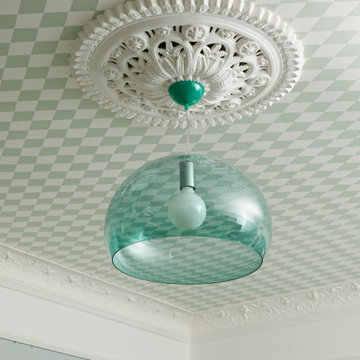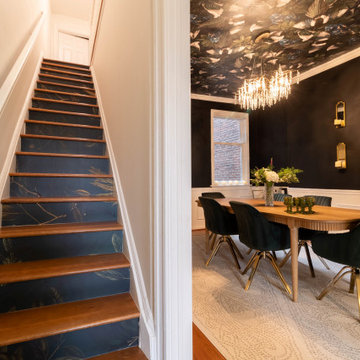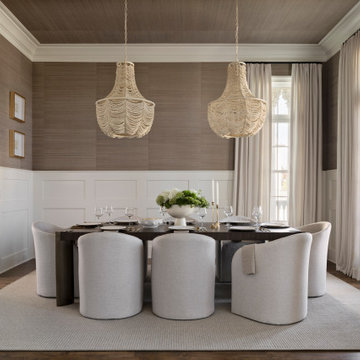高級な、ラグジュアリーなダイニングキッチン (クロスの天井) の写真
絞り込み:
資材コスト
並び替え:今日の人気順
写真 1〜20 枚目(全 117 枚)
1/5

Learn more about this project and many more at
www.branadesigns.com
オレンジカウンティにある高級な中くらいなコンテンポラリースタイルのおしゃれなダイニングキッチン (白い壁、合板フローリング、ベージュの床、クロスの天井、壁紙) の写真
オレンジカウンティにある高級な中くらいなコンテンポラリースタイルのおしゃれなダイニングキッチン (白い壁、合板フローリング、ベージュの床、クロスの天井、壁紙) の写真

This 1960s split-level has a new Family Room addition in front of the existing home, with a total gut remodel of the existing Kitchen/Living/Dining spaces. The spacious Kitchen boasts a generous curved stone-clad island and plenty of custom cabinetry. The Kitchen opens to a large eat-in Dining Room, with a walk-around stone double-sided fireplace between Dining and the new Family room. The stone accent at the island, gorgeous stained wood cabinetry, and wood trim highlight the rustic charm of this home.
Photography by Kmiecik Imagery.

For the Richmond Symphony Showhouse in 2018. This room was designed by David Barden Designs, photographed by Ansel Olsen. The Mural is "Bel Aire" in the "Emerald" colorway. Installed above a chair rail that was painted to match.
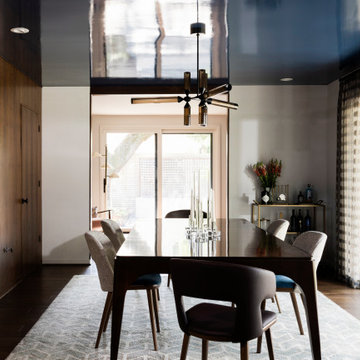
ヒューストンにある高級な中くらいなミッドセンチュリースタイルのおしゃれなダイニングキッチン (濃色無垢フローリング、両方向型暖炉、クロスの天井) の写真
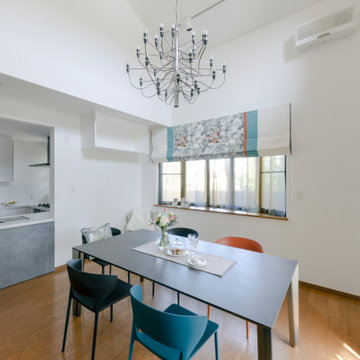
他の地域にあるラグジュアリーな広いコンテンポラリースタイルのおしゃれなダイニング (白い壁、淡色無垢フローリング、オレンジの床、クロスの天井、壁紙、白い天井) の写真
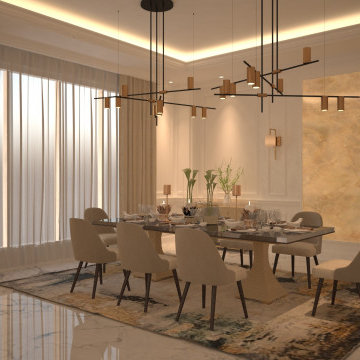
他の地域にある高級な広いトランジショナルスタイルのおしゃれなダイニングキッチン (白い壁、大理石の床、白い床、クロスの天井、パネル壁) の写真
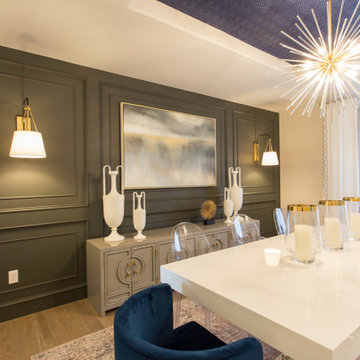
デンバーにある高級な中くらいなトランジショナルスタイルのおしゃれなダイニングキッチン (白い壁、淡色無垢フローリング、茶色い床、クロスの天井、羽目板の壁) の写真
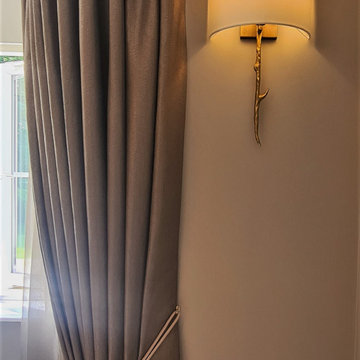
A formal dressed window for a formal dining room. The soft voile behind the thick curtain softens the look as well as given some grandeur
ロンドンにある高級な広いモダンスタイルのおしゃれなダイニングキッチン (ベージュの壁、磁器タイルの床、クロスの天井) の写真
ロンドンにある高級な広いモダンスタイルのおしゃれなダイニングキッチン (ベージュの壁、磁器タイルの床、クロスの天井) の写真
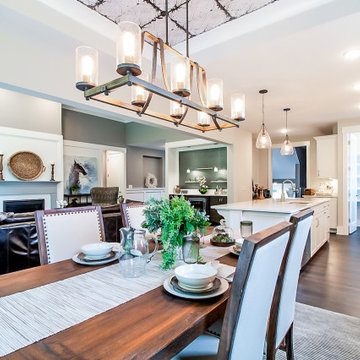
Perfectly comfortable and fully functional transitional.
.
.
.
#payneandpayne #homebuilder #homedecor ##openkitchen homedesign #custombuild #luxuryhome #transitionaldesign #kitchens #openconcept #diningroom #kitchenpantry #ceilingtile #diningchandelier
#ohiohomebuilders #kitchenenvy #ohiocustomhomes #nahb #buildersofinsta #clevelandbuilders #bainbridge #canyonridge #AtHomeCLE .
.?@paulceroky

This 1960s split-level has a new Family Room addition in front of the existing home, with a total gut remodel of the existing Kitchen/Living/Dining spaces. The spacious Kitchen boasts a generous curved stone-clad island and plenty of custom cabinetry. The Kitchen opens to a large eat-in Dining Room, with a walk-around stone double-sided fireplace between Dining and the new Family room. The stone accent at the island, gorgeous stained wood cabinetry, and wood trim highlight the rustic charm of this home.
Photography by Kmiecik Imagery.
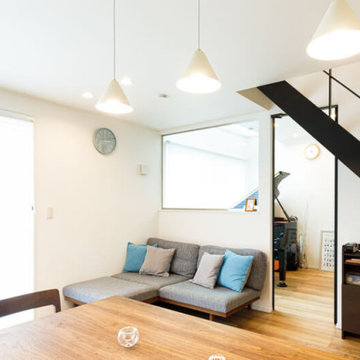
「ダイニングに腰掛けて、子どもたちの演奏に耳を傾けるのが夢だったんです」と夫人。コーディネーターの提案で、音楽室の窓はオーダーメイドでしつらえました。
東京都下にある高級な中くらいなインダストリアルスタイルのおしゃれなダイニング (白い壁、淡色無垢フローリング、暖炉なし、ベージュの床、クロスの天井、壁紙、白い天井) の写真
東京都下にある高級な中くらいなインダストリアルスタイルのおしゃれなダイニング (白い壁、淡色無垢フローリング、暖炉なし、ベージュの床、クロスの天井、壁紙、白い天井) の写真
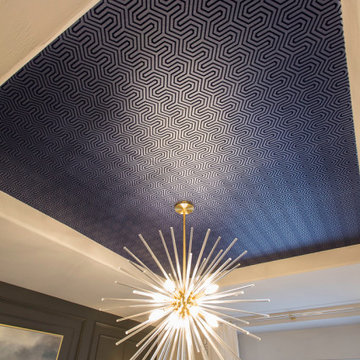
デンバーにある高級な中くらいなトランジショナルスタイルのおしゃれなダイニングキッチン (白い壁、淡色無垢フローリング、茶色い床、クロスの天井、羽目板の壁) の写真
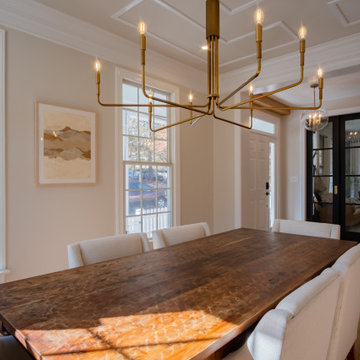
Main Line Kitchen Design’s unique business model allows our customers to work with the most experienced designers and get the most competitive kitchen cabinet pricing..
.
How can Main Line Kitchen Design offer both the best kitchen designs along with the most competitive kitchen cabinet pricing? Our expert kitchen designers meet customers by appointment only in our offices, instead of a large showroom open to the general public. We display the cabinet lines we sell under glass countertops so customers can see how our cabinetry is constructed. Customers can view hundreds of sample doors and and sample finishes and see 3d renderings of their future kitchen on flat screen TV’s. But we do not waste our time or our customers money on showroom extras that are not essential. Nor are we available to assist people who want to stop in and browse. We pass our savings onto our customers and concentrate on what matters most. Designing great kitchens!
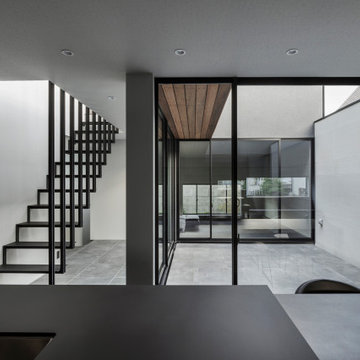
東京都下にある高級な中くらいなコンテンポラリースタイルのおしゃれなダイニング (グレーの壁、セラミックタイルの床、暖炉なし、黒い床、クロスの天井、壁紙、グレーの天井) の写真
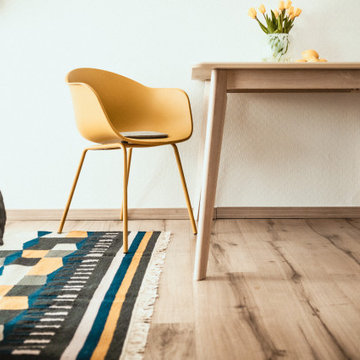
Urlaub machen wie zu Hause - oder doch mal ganz anders? Dieses Airbnb Appartement war mehr als in die Jahre gekommen und wir haben uns der Herausforderung angenommen, es in einen absoluten Wohlfühlort zu verwandeln. Einen Raumteiler für mehr Privatsphäre, neue Küchenmöbel für den urbanen City-Look und nette Aufmerksamkeiten für die Gäste, haben diese langweilige Appartement in eine absolute Lieblingsunterkunft in Top-Lage verwandelt. Und das es nun immer ausgebucht ist, spricht für sich oder?
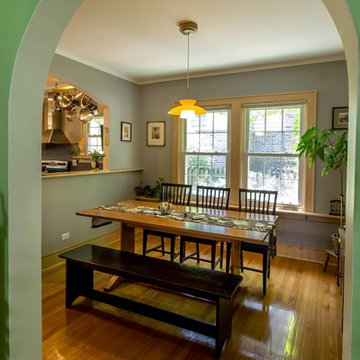
The back of this 1920s brick and siding Cape Cod gets a compact addition to create a new Family room, open Kitchen, Covered Entry, and Master Bedroom Suite above. European-styling of the interior was a consideration throughout the design process, as well as with the materials and finishes. The project includes all cabinetry, built-ins, shelving and trim work (even down to the towel bars!) custom made on site by the home owner.
Photography by Kmiecik Imagery
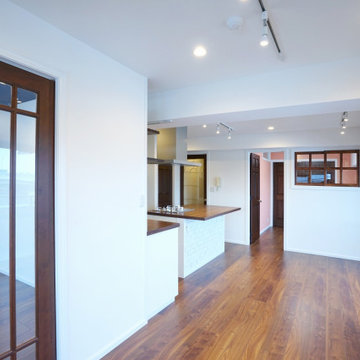
仕切り壁に窓を多く使い、どの部屋にも光が差し込む
明るいお部屋
他の地域にある高級な中くらいな北欧スタイルのおしゃれなダイニングキッチン (白い壁、合板フローリング、暖炉なし、茶色い床、クロスの天井、壁紙、白い天井) の写真
他の地域にある高級な中くらいな北欧スタイルのおしゃれなダイニングキッチン (白い壁、合板フローリング、暖炉なし、茶色い床、クロスの天井、壁紙、白い天井) の写真
高級な、ラグジュアリーなダイニングキッチン (クロスの天井) の写真
1
