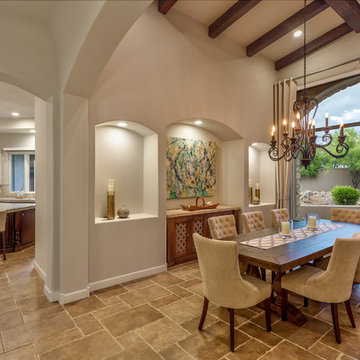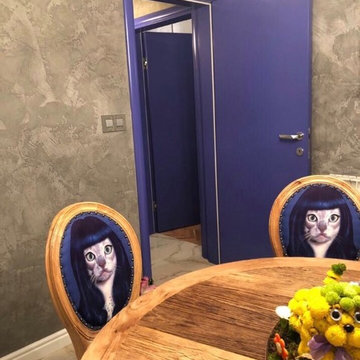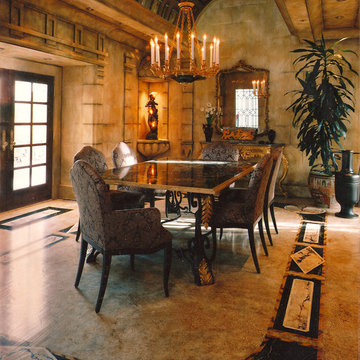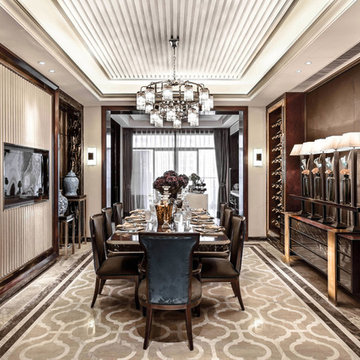ラグジュアリーなダイニング (マルチカラーの床、ターコイズの床) の写真
絞り込み:
資材コスト
並び替え:今日の人気順
写真 81〜100 枚目(全 272 枚)
1/4
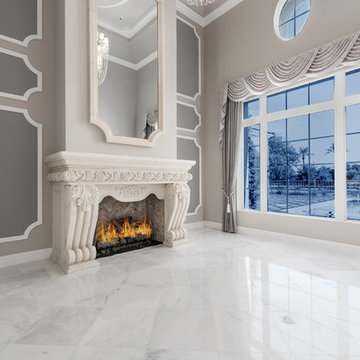
World Renowned Luxury Home Builder Fratantoni Luxury Estates built these beautiful Living Rooms!! They build homes for families all over the country in any size and style. They also have in-house Architecture Firm Fratantoni Design and world-class interior designer Firm Fratantoni Interior Designers! Hire one or all three companies to design, build and or remodel your home!
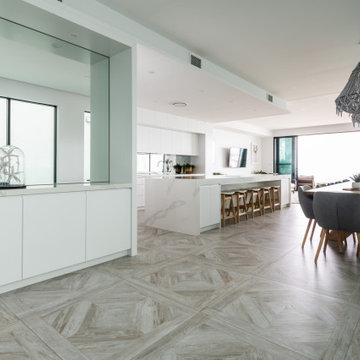
Open dining, kitchen, living
ゴールドコーストにあるラグジュアリーな広いビーチスタイルのおしゃれなLDK (白い壁、磁器タイルの床、マルチカラーの床) の写真
ゴールドコーストにあるラグジュアリーな広いビーチスタイルのおしゃれなLDK (白い壁、磁器タイルの床、マルチカラーの床) の写真
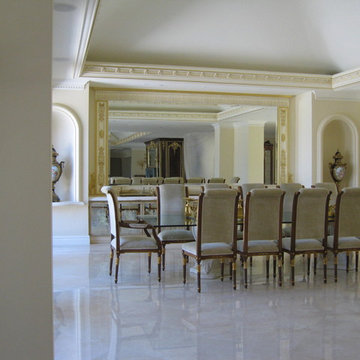
A grand mirror wall in Rancho Santa Fe - A & D Glass Inc.
サンディエゴにあるラグジュアリーな巨大なトラディショナルスタイルのおしゃれな独立型ダイニング (黄色い壁、磁器タイルの床、暖炉なし、マルチカラーの床) の写真
サンディエゴにあるラグジュアリーな巨大なトラディショナルスタイルのおしゃれな独立型ダイニング (黄色い壁、磁器タイルの床、暖炉なし、マルチカラーの床) の写真
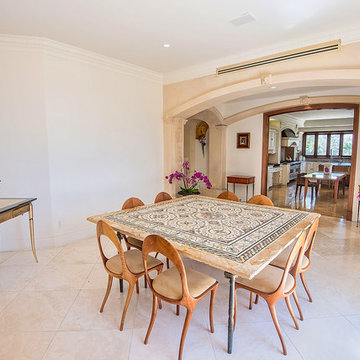
Design Concept, Walls and Surfaces Decoration on 22 Ft. High Ceiling. Furniture Custom Design. Gold Leaves Application, Inlaid Marble Inset and Custom Mosaic Tables and Custom Iron Bases. Mosaic Floor Installation and Treatment.
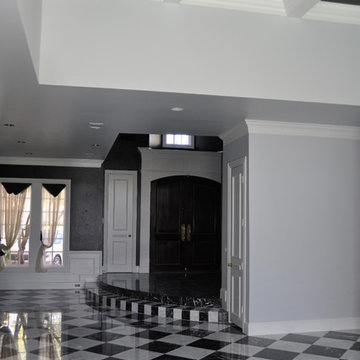
Barbra Dutton
ダラスにあるラグジュアリーな広いトラディショナルスタイルのおしゃれな独立型ダイニング (グレーの壁、大理石の床、暖炉なし、マルチカラーの床) の写真
ダラスにあるラグジュアリーな広いトラディショナルスタイルのおしゃれな独立型ダイニング (グレーの壁、大理石の床、暖炉なし、マルチカラーの床) の写真
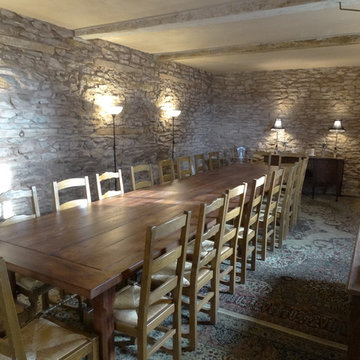
Custom made dining table, to seat 18 people minimum. Solid oak with a dark mahogany stain.
ウエストミッドランズにあるラグジュアリーな巨大なラスティックスタイルのおしゃれなダイニング (グレーの壁、カーペット敷き、マルチカラーの床) の写真
ウエストミッドランズにあるラグジュアリーな巨大なラスティックスタイルのおしゃれなダイニング (グレーの壁、カーペット敷き、マルチカラーの床) の写真
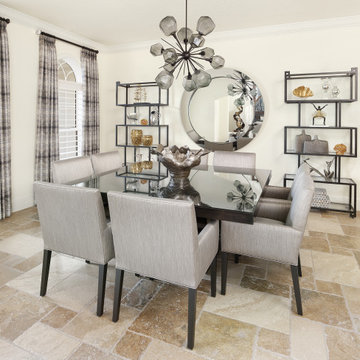
A serene comfort has been created in this golf course estate by combining contemporary furnishings with rustic earth tones. The lush landscaping seen in the oversized windows was used as a backdrop for each space working well with the natural stone flooring in various tan shades. The smoked glass, lux fabrics in gray tones, and simple lines of the anchor furniture pieces add a contemporary richness to the design. While the organic art pieces and fixtures are a compliment to the tropical surroundings. Use of smoked glass adds a contemporary feel to the natural stone floor and lush landscaping.
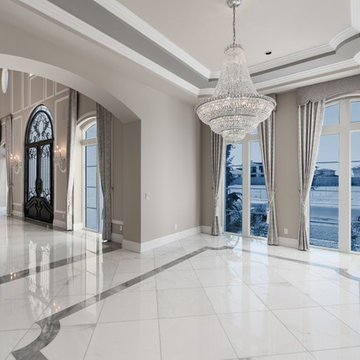
Modern formal dining room with marble floors and crystal chandelier off the grand entrance.
フェニックスにあるラグジュアリーな巨大なモダンスタイルのおしゃれな独立型ダイニング (ベージュの壁、大理石の床、両方向型暖炉、石材の暖炉まわり、マルチカラーの床) の写真
フェニックスにあるラグジュアリーな巨大なモダンスタイルのおしゃれな独立型ダイニング (ベージュの壁、大理石の床、両方向型暖炉、石材の暖炉まわり、マルチカラーの床) の写真
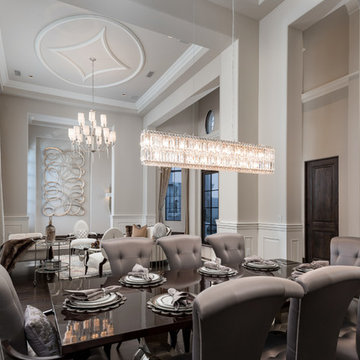
Formal dining room with intricate ceiling detail and vaulted ceilings, custom chandeliers, and a gorgeous dark wood flooring.
フェニックスにあるラグジュアリーな巨大な地中海スタイルのおしゃれなLDK (マルチカラーの壁、濃色無垢フローリング、暖炉なし、マルチカラーの床、格子天井、パネル壁) の写真
フェニックスにあるラグジュアリーな巨大な地中海スタイルのおしゃれなLDK (マルチカラーの壁、濃色無垢フローリング、暖炉なし、マルチカラーの床、格子天井、パネル壁) の写真
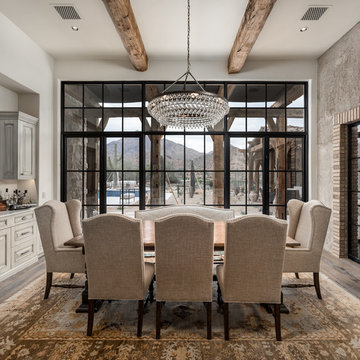
World Renowned Architecture Firm Fratantoni Design created this beautiful home! They design home plans for families all over the world in any size and style. They also have in-house Interior Designer Firm Fratantoni Interior Designers and world class Luxury Home Building Firm Fratantoni Luxury Estates! Hire one or all three companies to design and build and or remodel your home!
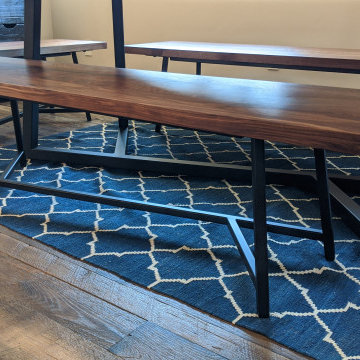
Walnut live edge dining table and benches with powder coated steel wishbone legs. Custom design and build by Where Wood Meets Steel.
デンバーにあるラグジュアリーな広いモダンスタイルのおしゃれな独立型ダイニング (ベージュの壁、無垢フローリング、マルチカラーの床) の写真
デンバーにあるラグジュアリーな広いモダンスタイルのおしゃれな独立型ダイニング (ベージュの壁、無垢フローリング、マルチカラーの床) の写真
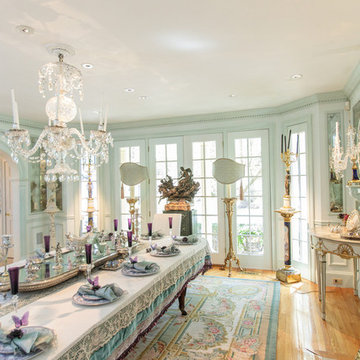
http://211westerlyroad.com
Introducing a distinctive residence in the coveted Weston Estate's neighborhood. A striking antique mirrored fireplace wall accents the majestic family room. The European elegance of the custom millwork in the entertainment sized dining room accents the recently renovated designer kitchen. Decorative French doors overlook the tiered granite and stone terrace leading to a resort-quality pool, outdoor fireplace, wading pool and hot tub. The library's rich wood paneling, an enchanting music room and first floor bedroom guest suite complete the main floor. The grande master suite has a palatial dressing room, private office and luxurious spa-like bathroom. The mud room is equipped with a dumbwaiter for your convenience. The walk-out entertainment level includes a state-of-the-art home theatre, wine cellar and billiards room that lead to a covered terrace. A semi-circular driveway and gated grounds complete the landscape for the ultimate definition of luxurious living.
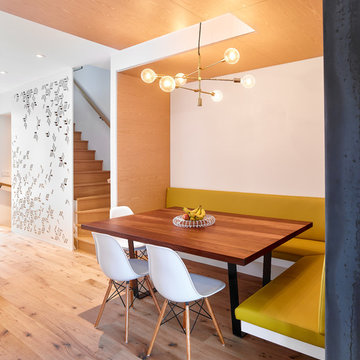
Only the chicest of modern touches for this detached home in Tornto’s Roncesvalles neighbourhood. Textures like exposed beams and geometric wild tiles give this home cool-kid elevation. The front of the house is reimagined with a fresh, new facade with a reimagined front porch and entrance. Inside, the tiled entry foyer cuts a stylish swath down the hall and up into the back of the powder room. The ground floor opens onto a cozy built-in banquette with a wood ceiling that wraps down one wall, adding warmth and richness to a clean interior. A clean white kitchen with a subtle geometric backsplash is located in the heart of the home, with large windows in the side wall that inject light deep into the middle of the house. Another standout is the custom lasercut screen features a pattern inspired by the kitchen backsplash tile. Through the upstairs corridor, a selection of the original ceiling joists are retained and exposed. A custom made barn door that repurposes scraps of reclaimed wood makes a bold statement on the 2nd floor, enclosing a small den space off the multi-use corridor, and in the basement, a custom built in shelving unit uses rough, reclaimed wood. The rear yard provides a more secluded outdoor space for family gatherings, and the new porch provides a generous urban room for sitting outdoors. A cedar slatted wall provides privacy and a backrest.
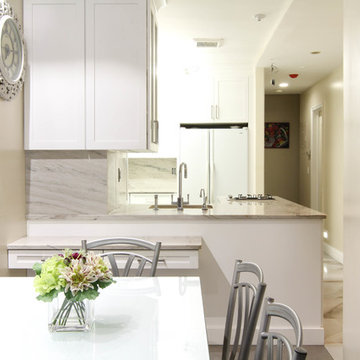
What a fantastic transformation to this kitchen! From a closed in space with dark cabinets to a open floor plan with white cabinets, this took many hours working closely with a very creative client, sharing and tweaking ideas until we achieved this final design
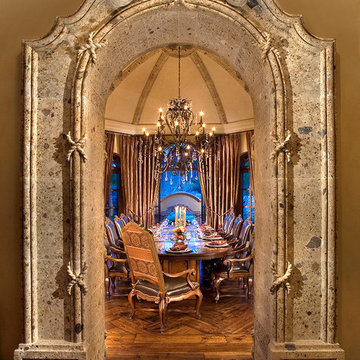
Stone arch leading into a traditionally elegant formal dining room.
フェニックスにあるラグジュアリーな巨大なトラディショナルスタイルのおしゃれな独立型ダイニング (ベージュの壁、濃色無垢フローリング、両方向型暖炉、石材の暖炉まわり、マルチカラーの床) の写真
フェニックスにあるラグジュアリーな巨大なトラディショナルスタイルのおしゃれな独立型ダイニング (ベージュの壁、濃色無垢フローリング、両方向型暖炉、石材の暖炉まわり、マルチカラーの床) の写真
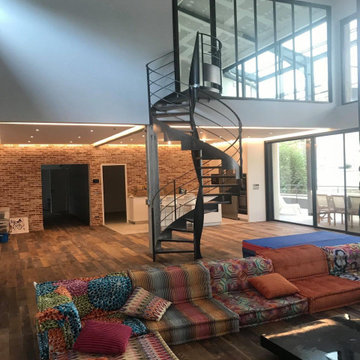
Création complet d’un loft sur Montreuil
Ancien entrepot
パリにあるラグジュアリーな巨大なモダンスタイルのおしゃれなLDK (マルチカラーの壁、濃色無垢フローリング、マルチカラーの床) の写真
パリにあるラグジュアリーな巨大なモダンスタイルのおしゃれなLDK (マルチカラーの壁、濃色無垢フローリング、マルチカラーの床) の写真
ラグジュアリーなダイニング (マルチカラーの床、ターコイズの床) の写真
5
