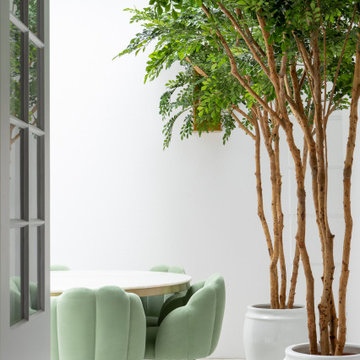ラグジュアリーなダイニング (緑の床、白い床) の写真
絞り込み:
資材コスト
並び替え:今日の人気順
写真 1〜20 枚目(全 461 枚)
1/4

We love this formal dining room's coffered ceiling, arched windows, custom wine fridge, and marble floors.
フェニックスにあるラグジュアリーな巨大なモダンスタイルのおしゃれなLDK (白い壁、大理石の床、白い床、格子天井) の写真
フェニックスにあるラグジュアリーな巨大なモダンスタイルのおしゃれなLDK (白い壁、大理石の床、白い床、格子天井) の写真

Atelier 211 is an ocean view, modern A-Frame beach residence nestled within Atlantic Beach and Amagansett Lanes. Custom-fit, 4,150 square foot, six bedroom, and six and a half bath residence in Amagansett; Atelier 211 is carefully considered with a fully furnished elective. The residence features a custom designed chef’s kitchen, serene wellness spa featuring a separate sauna and steam room. The lounge and deck overlook a heated saline pool surrounded by tiered grass patios and ocean views.
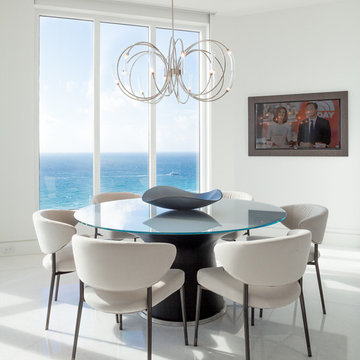
•Photo by Argonaut Architectural•
マイアミにあるラグジュアリーな広いコンテンポラリースタイルのおしゃれなダイニングキッチン (大理石の床、暖炉なし、白い床、白い壁) の写真
マイアミにあるラグジュアリーな広いコンテンポラリースタイルのおしゃれなダイニングキッチン (大理石の床、暖炉なし、白い床、白い壁) の写真

Designer: Tamsin Design Group, Photographer: Alise O'Brien, Builder REA Homes, Architect: Mitchell Wall
セントルイスにあるラグジュアリーな広いコンテンポラリースタイルのおしゃれなLDK (タイルの暖炉まわり、白い壁、両方向型暖炉、白い床) の写真
セントルイスにあるラグジュアリーな広いコンテンポラリースタイルのおしゃれなLDK (タイルの暖炉まわり、白い壁、両方向型暖炉、白い床) の写真

Der geräumige Ess- und Wohnbereich ist offen gestaltet. Der TV ist an eine mit Stoff bezogene Wand angefügt.
他の地域にあるラグジュアリーな巨大なモダンスタイルのおしゃれなダイニングキッチン (白い壁、セラミックタイルの床、白い床、クロスの天井、羽目板の壁) の写真
他の地域にあるラグジュアリーな巨大なモダンスタイルのおしゃれなダイニングキッチン (白い壁、セラミックタイルの床、白い床、クロスの天井、羽目板の壁) の写真
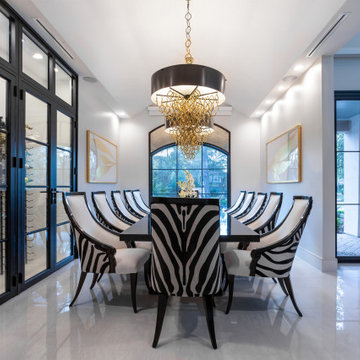
This custom-designed dining room features stenciled twelve stenciled custom zebra hide chairs, with accents of gold. The custom wine room inside the dining was well planned. We chose not to use a rug so that the polished large-format porcelain would allow the busy pattern on the chairs to flow unbroken.
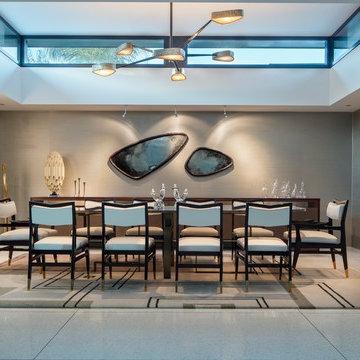
Lerum Photo
オレンジカウンティにあるラグジュアリーな中くらいなコンテンポラリースタイルのおしゃれなLDK (グレーの壁、磁器タイルの床、暖炉なし、白い床) の写真
オレンジカウンティにあるラグジュアリーな中くらいなコンテンポラリースタイルのおしゃれなLDK (グレーの壁、磁器タイルの床、暖炉なし、白い床) の写真
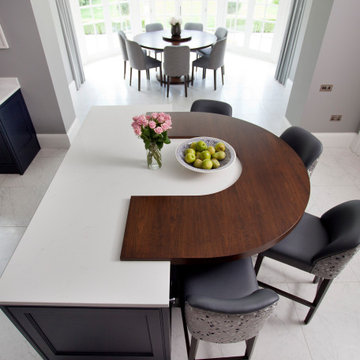
Classical kitchen with Navy hand painted finish with Silestone quartz work surfaces & mirror splash back.
ダブリンにあるラグジュアリーな広いトラディショナルスタイルのおしゃれなダイニングキッチン (セラミックタイルの床、白い床) の写真
ダブリンにあるラグジュアリーな広いトラディショナルスタイルのおしゃれなダイニングキッチン (セラミックタイルの床、白い床) の写真
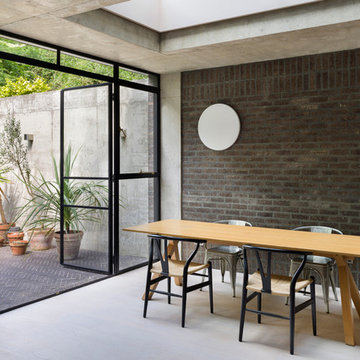
Andrew Meredith
ロンドンにあるラグジュアリーな中くらいなインダストリアルスタイルのおしゃれなダイニングキッチン (グレーの壁、無垢フローリング、白い床) の写真
ロンドンにあるラグジュアリーな中くらいなインダストリアルスタイルのおしゃれなダイニングキッチン (グレーの壁、無垢フローリング、白い床) の写真
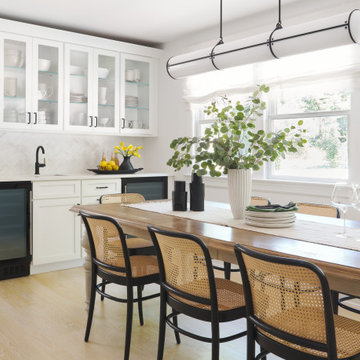
Transitional Kitchen with expansive island, large beverage area. custom refrigerator panels, white wood hood, concrete counter tops
ニューヨークにあるラグジュアリーな広いトランジショナルスタイルのおしゃれなダイニングキッチン (淡色無垢フローリング、白い床) の写真
ニューヨークにあるラグジュアリーな広いトランジショナルスタイルのおしゃれなダイニングキッチン (淡色無垢フローリング、白い床) の写真

Enjoying adjacency to a two-sided fireplace is the dining room. Above is a custom light fixture with 13 glass chrome pendants. The table, imported from Thailand, is Acacia wood.
Project Details // White Box No. 2
Architecture: Drewett Works
Builder: Argue Custom Homes
Interior Design: Ownby Design
Landscape Design (hardscape): Greey | Pickett
Landscape Design: Refined Gardens
Photographer: Jeff Zaruba
See more of this project here: https://www.drewettworks.com/white-box-no-2/
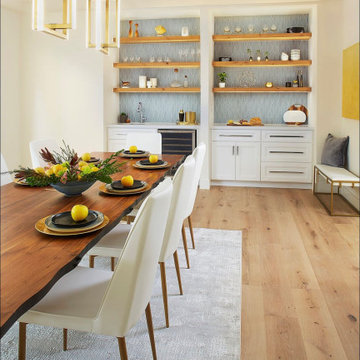
This modern dining room accompanies an entire home remodel in the hills of Piedmont California. The wet bar was once a closet for dining storage that we recreated into a beautiful dual wet bar and dining storage unit with open shelving and modern geometric blue tile.
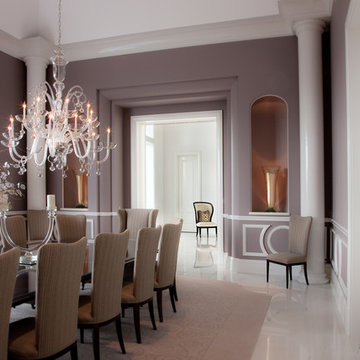
Elegant Dining Room
Room for 16
Ceiling Height 12' at Wall - Vaults to 18'
シカゴにあるラグジュアリーな巨大なエクレクティックスタイルのおしゃれな独立型ダイニング (紫の壁、大理石の床、暖炉なし、白い床) の写真
シカゴにあるラグジュアリーな巨大なエクレクティックスタイルのおしゃれな独立型ダイニング (紫の壁、大理石の床、暖炉なし、白い床) の写真
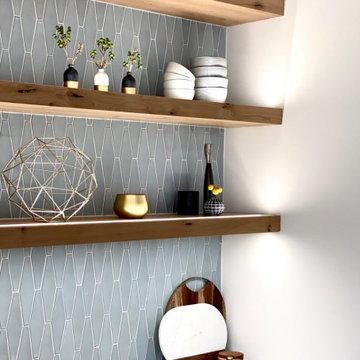
This modern dining room accompanies an entire home remodel in the hills of Piedmont California. The wet bar was once a closet for dining storage that we recreated into a beautiful dual wet bar and dining storage unit with open shelving and modern geometric blue tile.
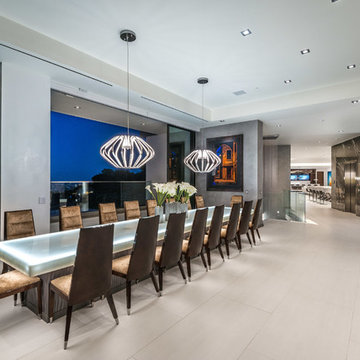
A great dining room with luxurious dining set is designed specially for gala receptions.
ロサンゼルスにあるラグジュアリーな巨大なモダンスタイルのおしゃれなLDK (グレーの壁、磁器タイルの床、白い床) の写真
ロサンゼルスにあるラグジュアリーな巨大なモダンスタイルのおしゃれなLDK (グレーの壁、磁器タイルの床、白い床) の写真
ラグジュアリーなダイニング (緑の床、白い床) の写真
1

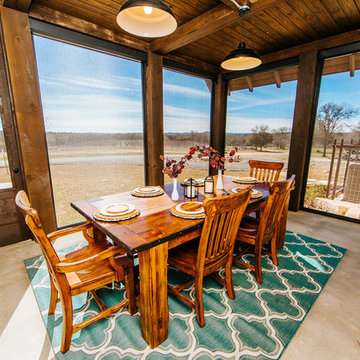
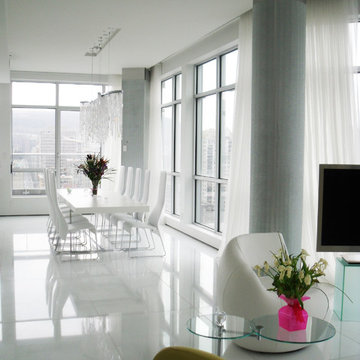
![Bedford Park Ave (Fully Renovated) [Bedford Park] Toronto](https://st.hzcdn.com/fimgs/pictures/dining-rooms/bedford-park-ave-fully-renovated-bedford-park-toronto-hope-designs-img~7dd139550cdc19cc_6071-1-5100b89-w360-h360-b0-p0.jpg)
