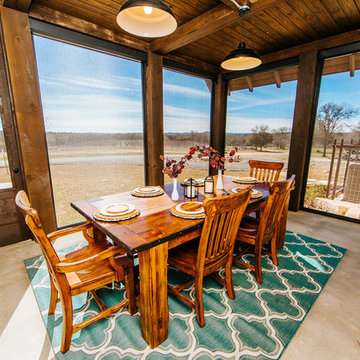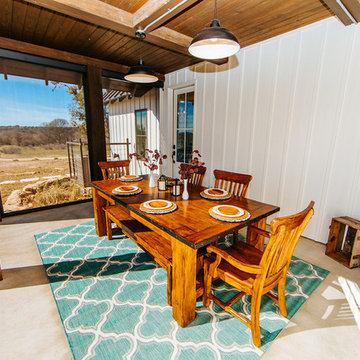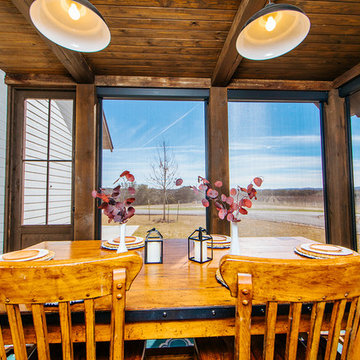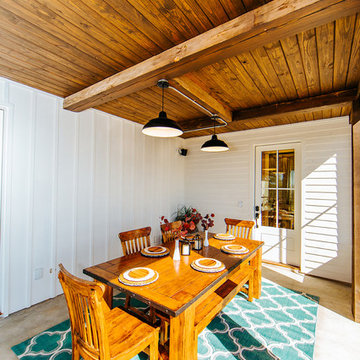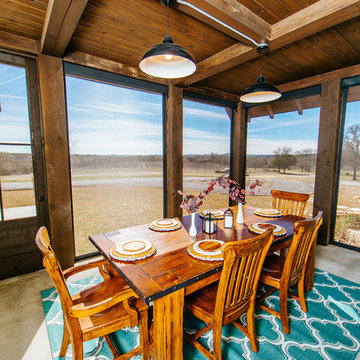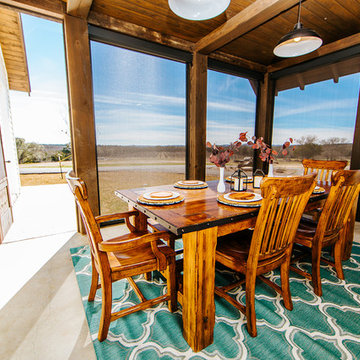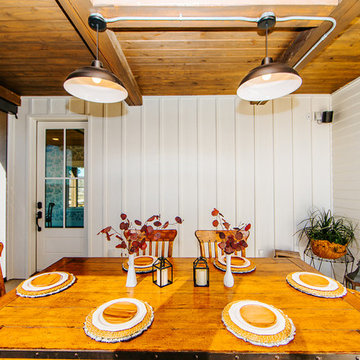ダイニング
絞り込み:
資材コスト
並び替え:今日の人気順
写真 1〜20 枚目(全 27 枚)
1/3
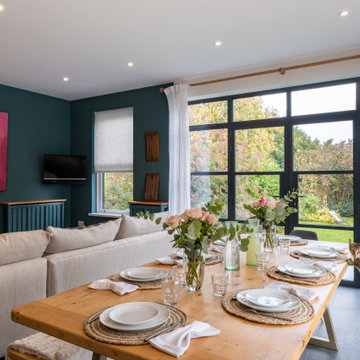
When they briefed us on this two-storey 85 m2 extension to their beautifully-proportioned Regency villa, our clients envisioned a clean, modern take on its traditional, heritage framework with an open, light-filled lounge/dining/kitchen plan topped by a new master bedroom.
Simply opening the front door of the Edwardian-style façade unveils a dramatic surprise: a traditional hallway freshened up by a little lick of paint leading to a sumptuous lounge and dining area enveloped in crisp white walls and floor-to-ceiling glazing that spans the rear and side façades and looks out to the sumptuous garden, its century-old weeping willow and oh-so-pretty Virginia Creepers. The result is an eclectic mix of old and new. All in all a vibrant home full of the owners personalities. Come on in!
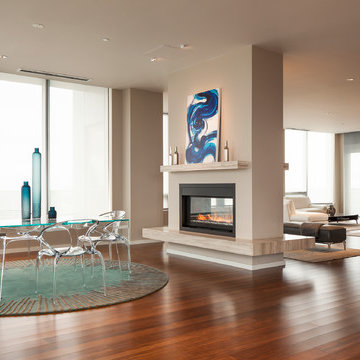
Elevating the mix of modern and transitional with furniture and finishes. Furniture by Roche Bobois of Seattle
シアトルにあるラグジュアリーな広いモダンスタイルのおしゃれなLDK (竹フローリング、両方向型暖炉、石材の暖炉まわり、緑の床) の写真
シアトルにあるラグジュアリーな広いモダンスタイルのおしゃれなLDK (竹フローリング、両方向型暖炉、石材の暖炉まわり、緑の床) の写真
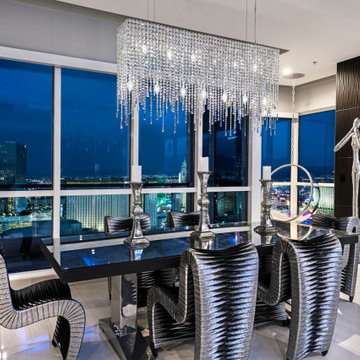
Amazing penthouse dining room with las vegas strip view and dining table from Phillips Collection
ラスベガスにあるラグジュアリーな広いコンテンポラリースタイルのおしゃれなLDK (グレーの壁、セラミックタイルの床、緑の床) の写真
ラスベガスにあるラグジュアリーな広いコンテンポラリースタイルのおしゃれなLDK (グレーの壁、セラミックタイルの床、緑の床) の写真
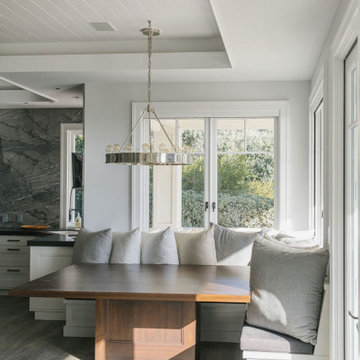
Burdge Architects- Traditional Cape Cod Style Home. Located in Malibu, CA.
ロサンゼルスにあるラグジュアリーな広いビーチスタイルのおしゃれなLDK (淡色無垢フローリング、緑の床、塗装板張りの天井) の写真
ロサンゼルスにあるラグジュアリーな広いビーチスタイルのおしゃれなLDK (淡色無垢フローリング、緑の床、塗装板張りの天井) の写真
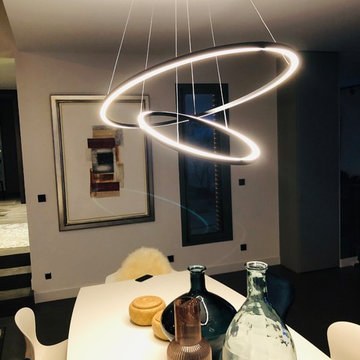
Le lustre Ellisse placé au dessus de table Synapsis éclairera subtilement mais efficacement le repas
Création www.homeattitudes.net
パリにあるラグジュアリーな広いエクレクティックスタイルのおしゃれなLDK (白い壁、コンクリートの床、標準型暖炉、緑の床) の写真
パリにあるラグジュアリーな広いエクレクティックスタイルのおしゃれなLDK (白い壁、コンクリートの床、標準型暖炉、緑の床) の写真
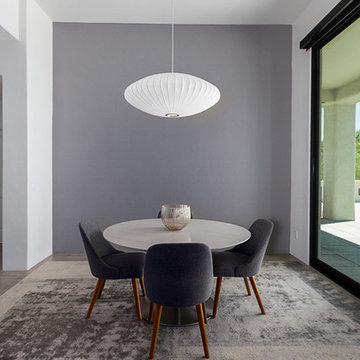
Jeff Volker Photographer
フェニックスにあるラグジュアリーな広いコンテンポラリースタイルのおしゃれなLDK (グレーの壁、磁器タイルの床、標準型暖炉、タイルの暖炉まわり、緑の床) の写真
フェニックスにあるラグジュアリーな広いコンテンポラリースタイルのおしゃれなLDK (グレーの壁、磁器タイルの床、標準型暖炉、タイルの暖炉まわり、緑の床) の写真
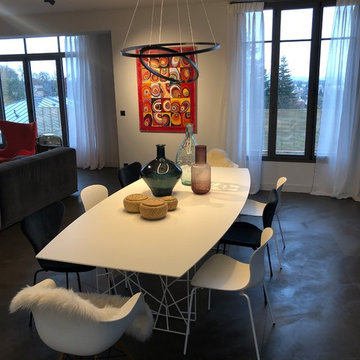
Une table B&B blanc laqué mat associé aux
Chaises DSW et 3 chaises série 7 LaLa Berlin intercalées avec 3 chaises Nap blanches.
Voilà ce que disait le très primé designer Kasper Salto à propos de ses chaises Nap :
"En ce qui me concerne, le design est une affaire de pertinence, en d'autres termes, c'est créer un objet convenant parfaitement à l'utilisateur. dans le cas de la chaise Nap, je voulais impérativement que l'on puisse s'asseoir confortablement dans le plus grand nombre de positions possibles. Son nom est une abréviation des trois principales positions, Normal, Active et Passive. Car être assis est en réalité un mouvement constant".
Une forme organique et douce avec un dossier flexible,
elle peut s'empiler, de plus le matériau est solide et recyclable
La chaise parfaite !
Création www.homeattitudes.net
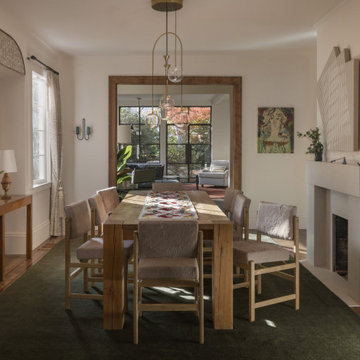
サンフランシスコにあるラグジュアリーな中くらいなコンテンポラリースタイルのおしゃれな独立型ダイニング (黄色い壁、無垢フローリング、標準型暖炉、石材の暖炉まわり、緑の床) の写真
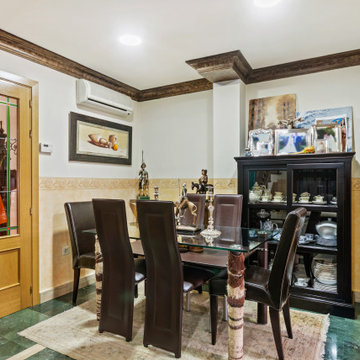
Suministro y colocación de pavimento de baldosas de mármol verde serpiente, para interiores, con faja en mármol travertino romano, acabado pulido; recibidas con mortero de cemento. Equipo de aire acondicionado, sistema aire-aire split 2 x 1, bomba de calor. Pintura zona inferior: zócalo y cenefa pintado en efecto esponja. Pintura zona superior: pintura plástica beige y moldura de escayola ocres sobre perlado oro. Pilar en estuco veneciano tonos verdes. Barandilla de escalera pintada y barnizada a mano. Cristal emplomado en puertas.
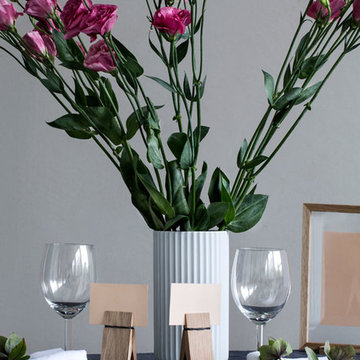
Diese modernen, aus massivem Eichenholz gefertigten Deko-Holzklammern PINCH von Moebe, begeistern durch ihr simples und schlichtes Design. Ob als Notizhalter, Platzkärtchenhalter oder Postkartenhalter, diese einfache Konstruktion ist vielseitig einsetzbar. Mittels eines vorhandenen kleinen Lochs und einem Stift ist es möglich, die Holzklammern an der Wand zu befestigen. So haben sie Ihre Notizen noch besser im Blick und das ganze sieht sogar noch einzigartig und stylisch aus. Eine clevere und simple Dekoidee.
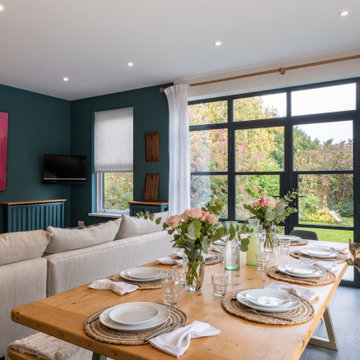
When they briefed us on this two-storey 85 m2 extension to their beautifully-proportioned Regency villa, our clients envisioned a clean, modern take on its traditional, heritage framework with an open, light-filled lounge/dining/kitchen plan topped by a new master bedroom.
Simply opening the front door of the Edwardian-style façade unveils a dramatic surprise: a traditional hallway freshened up by a little lick of paint leading to a sumptuous lounge and dining area enveloped in crisp white walls and floor-to-ceiling glazing that spans the rear and side façades and looks out to the sumptuous garden, its century-old weeping willow and oh-so-pretty Virginia Creepers. The result is an eclectic mix of old and new. All in all a vibrant home full of the owners personalities. Come on in!

Originally, the dining layout was too small for our clients needs. We reconfigured the space to allow for a larger dining table to entertain guests. Adding the layered lighting installation helped to define the longer space and bring organic flow and loose curves above the angular custom dining table. The door to the pantry is disguised by the wood paneling on the wall.
1
