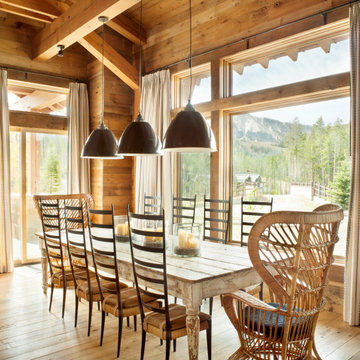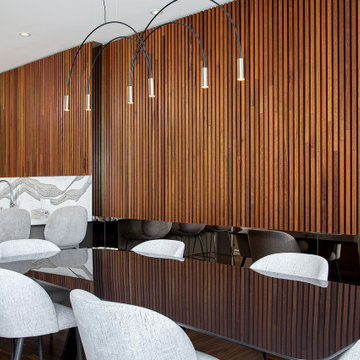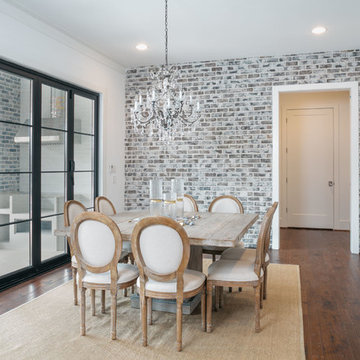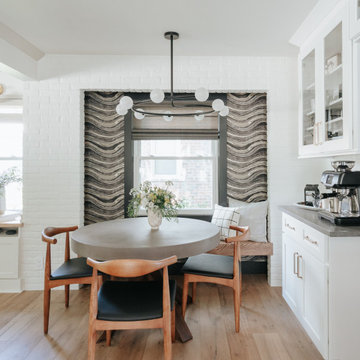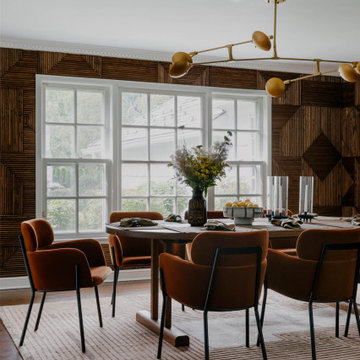ラグジュアリーなダイニング (茶色い床、レンガ壁、板張り壁) の写真
絞り込み:
資材コスト
並び替え:今日の人気順
写真 1〜20 枚目(全 127 枚)
1/5

ダラスにあるラグジュアリーな中くらいなシャビーシック調のおしゃれなダイニング (朝食スペース、グレーの壁、濃色無垢フローリング、標準型暖炉、石材の暖炉まわり、茶色い床、表し梁、レンガ壁) の写真

Modern Dining Room in an open floor plan, sits between the Living Room, Kitchen and Outdoor Patio. The modern electric fireplace wall is finished in distressed grey plaster. Modern Dining Room Furniture in Black and white is paired with a sculptural glass chandelier.
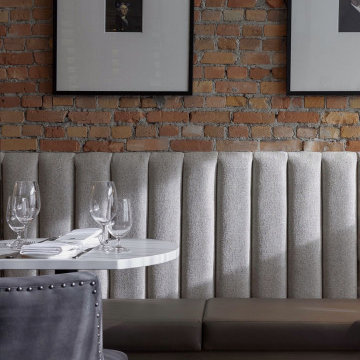
This beautiful historic building was constructed in 1893 and was originally occupied by the Calgary Herald, the oldest running newspaper in the city. Since then, a lot of great stories have been shared in this space and the current restaurateurs have developed the most suitable concept; FinePrint. It denotes an elusive balance between sophistication and simplicity, refinement and fun.
Our design intent was to create a restaurant that felt polished, yet inviting and comfortable for all guests to enjoy. The custom designed details throughout were carefully curated to embrace the historical character of the building and to set the tone for great new stories and to celebrate all of life’s occasions.

Another view I've not shared before of our extension project in Maida Vale, West London. I think this shot truly reveals the glass 'skylight' ceiling which gives the dining area such a wonderful 'outdoor-in' experience. The brief for the family home was to design a rear extension with an open-plan kitchen and dining area. The bespoke banquette seating with a soft grey fabric offers plenty of room for the family and provides useful storage under the seats. And the sliding glass doors by @maxlightltd open out onto the garden.

他の地域にあるラグジュアリーな広いコンテンポラリースタイルのおしゃれなLDK (グレーの壁、淡色無垢フローリング、標準型暖炉、コンクリートの暖炉まわり、茶色い床、三角天井、板張り壁) の写真

Dining Room
シカゴにあるラグジュアリーな広いトランジショナルスタイルのおしゃれなダイニング (朝食スペース、グレーの壁、淡色無垢フローリング、茶色い床、三角天井、板張り壁) の写真
シカゴにあるラグジュアリーな広いトランジショナルスタイルのおしゃれなダイニング (朝食スペース、グレーの壁、淡色無垢フローリング、茶色い床、三角天井、板張り壁) の写真

Wrap-around windows and sliding doors extend the visual boundaries of the dining and lounge spaces to the treetops beyond.
Custom windows, doors, and hardware designed and furnished by Thermally Broken Steel USA.
Other sources:
Chandelier: Emily Group of Thirteen by Daniel Becker Studio.
Dining table: Newell Design Studios.
Parsons dining chairs: John Stuart (vintage, 1968).
Custom shearling rug: Miksi Rugs.
Custom built-in sectional: sourced from Place Textiles and Craftsmen Upholstery.
Coffee table: Pierre Augustin Rose.

フィラデルフィアにあるラグジュアリーな広いカントリー風のおしゃれなLDK (茶色い壁、無垢フローリング、標準型暖炉、茶色い床、表し梁、三角天井、板張り天井、板張り壁) の写真

Soli Deo Gloria is a magnificent modern high-end rental home nestled in the Great Smoky Mountains includes three master suites, two family suites, triple bunks, a pool table room with a 1969 throwback theme, a home theater, and an unbelievable simulator room.

ヒューストンにあるラグジュアリーな巨大なトランジショナルスタイルのおしゃれな独立型ダイニング (白い壁、無垢フローリング、茶色い床、三角天井、レンガ壁) の写真
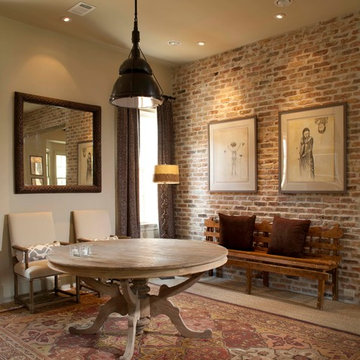
This house was inspired by the works of A. Hays Town / photography by Felix Sanchez
ヒューストンにあるラグジュアリーな巨大なトラディショナルスタイルのおしゃれな独立型ダイニング (ベージュの壁、暖炉なし、茶色い床、レンガ壁、ベージュの天井) の写真
ヒューストンにあるラグジュアリーな巨大なトラディショナルスタイルのおしゃれな独立型ダイニング (ベージュの壁、暖炉なし、茶色い床、レンガ壁、ベージュの天井) の写真
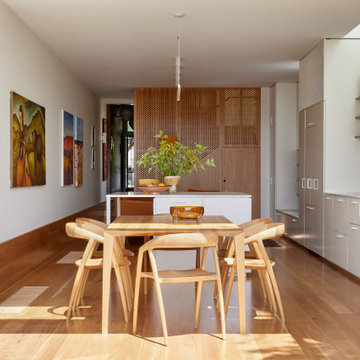
Hood House is a playful protector that respects the heritage character of Carlton North whilst celebrating purposeful change. It is a luxurious yet compact and hyper-functional home defined by an exploration of contrast: it is ornamental and restrained, subdued and lively, stately and casual, compartmental and open.
For us, it is also a project with an unusual history. This dual-natured renovation evolved through the ownership of two separate clients. Originally intended to accommodate the needs of a young family of four, we shifted gears at the eleventh hour and adapted a thoroughly resolved design solution to the needs of only two. From a young, nuclear family to a blended adult one, our design solution was put to a test of flexibility.
The result is a subtle renovation almost invisible from the street yet dramatic in its expressive qualities. An oblique view from the northwest reveals the playful zigzag of the new roof, the rippling metal hood. This is a form-making exercise that connects old to new as well as establishing spatial drama in what might otherwise have been utilitarian rooms upstairs. A simple palette of Australian hardwood timbers and white surfaces are complimented by tactile splashes of brass and rich moments of colour that reveal themselves from behind closed doors.
Our internal joke is that Hood House is like Lazarus, risen from the ashes. We’re grateful that almost six years of hard work have culminated in this beautiful, protective and playful house, and so pleased that Glenda and Alistair get to call it home.

Modern Dining Room in an open floor plan, sits between the Living Room, Kitchen and Outdoor Patio. The modern electric fireplace wall is finished in distressed grey plaster. Modern Dining Room Furniture in Black and white is paired with a sculptural glass chandelier. Floor to ceiling windows and modern sliding glass doors expand the living space to the outdoors.

ソルトレイクシティにあるラグジュアリーな巨大なコンテンポラリースタイルのおしゃれなLDK (ベージュの壁、無垢フローリング、両方向型暖炉、石材の暖炉まわり、茶色い床、格子天井、板張り壁) の写真
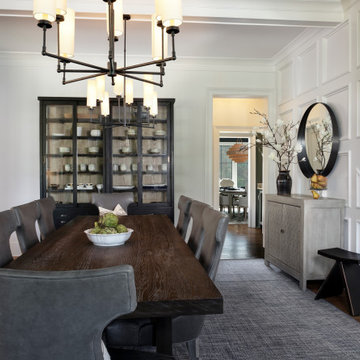
アトランタにあるラグジュアリーな中くらいなトランジショナルスタイルのおしゃれなダイニングキッチン (白い壁、無垢フローリング、暖炉なし、茶色い床、表し梁、板張り壁) の写真
ラグジュアリーなダイニング (茶色い床、レンガ壁、板張り壁) の写真
1
