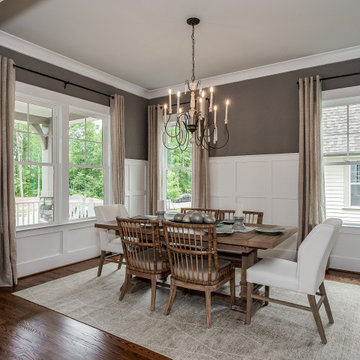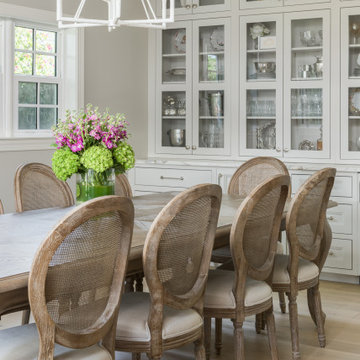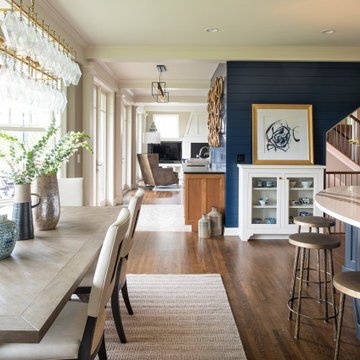ラグジュアリーなダイニングキッチン (茶色い床、グレーの壁) の写真
絞り込み:
資材コスト
並び替え:今日の人気順
写真 1〜20 枚目(全 330 枚)
1/5

Photography by Michael J. Lee
ボストンにあるラグジュアリーな中くらいなコンテンポラリースタイルのおしゃれなダイニングキッチン (グレーの壁、濃色無垢フローリング、茶色い床) の写真
ボストンにあるラグジュアリーな中くらいなコンテンポラリースタイルのおしゃれなダイニングキッチン (グレーの壁、濃色無垢フローリング、茶色い床) の写真
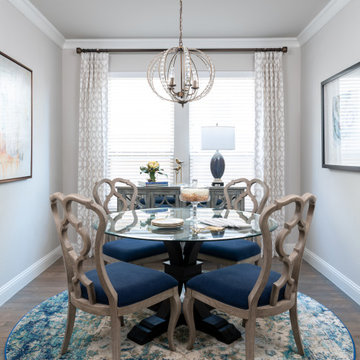
This small dining room has a transitional feel. Beautiful colors of blue, teal, cream and grey were used. The glass top table and open wood back on the dining chairs, provides a light and airy look. The mirrored buffet gives depth to the space. The modern crystal chandelier adds formality.
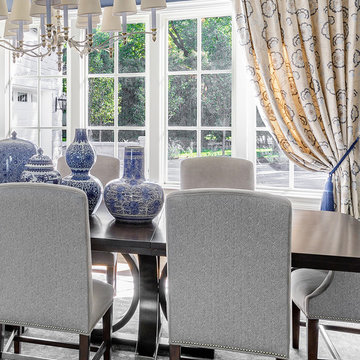
This dining room needed to sit 12 adults ,,,,,no exceptions, so we found this amazing table that can take on a few leaves. In the mean time, she's all decked out with these stunning ginger jars, decadent drapery and stunning rug ! The chairs were purchased through our sister store Storm Inspired. Check out our Houzz page.
Joe Kwon Photography
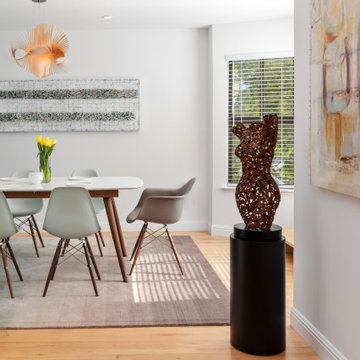
Dining area featuring a female body sculpture and two sizable abstract paintings nearby Eames dining chairs and a coordinated table with brown wood legs and a white top. The Eames molded fiberglass cocoa-colored dining head chairs with arms are different from the sea foam green-blue rest of the chairs without, though they all share the same legs in a dark wood. Slatted blinds allow a peek to outdoor greenery. The colors of one painting coordinates with the unusual pendant lamp's orange.

This remodel was for a family that purchased a new home and just moved from Denver. They wanted a traditional design with a few hints of contemporary and an open feel concept with the adjoining rooms. We removed the walls surrounding the kitchen to achieve the openness of the space but needed to keep the support so we installed an exposed wooden beam. This brought in a traditional feature as well as using a reclaimed piece of wood for the brick fireplace mantel. The kitchen cabinets are the classic, white style with mesh upper cabinet insets. To further bring in the traditional look, we have a white farmhouse sink, installed white, subway tile, butcherblock countertop for the island and glass island electrical fixtures but offset it with stainless steel appliances and a quartz countertop. In the adjoining bonus room, we framed the entryway and windows with a square, white trim, which adds to the contemporary aspect. And for a fun touch, the clients wanted a little bar area and a kegerator installed. We kept the more contemporary theme with the stainless steel color and a white quartz countertop. The clients were delighted with how the kitchen turned out and how spacious the area felt in addition to the seamless mix of styles.
Photos by Rick Young

Open Living/Dining Room Floorplan | Custom Built in Cabinet Seating | Wood Tile Floor | Warm Gray Walls | Craftman Style Light Fixtures | Brick Two-Sided Fireplace
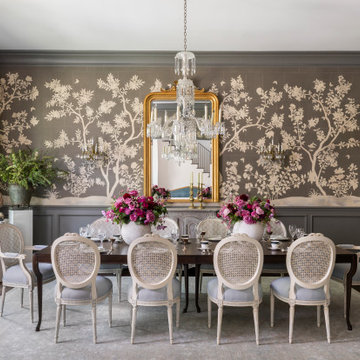
Traditional Dining Room
ヒューストンにあるラグジュアリーな巨大なトラディショナルスタイルのおしゃれなダイニングキッチン (グレーの壁、茶色い床、壁紙) の写真
ヒューストンにあるラグジュアリーな巨大なトラディショナルスタイルのおしゃれなダイニングキッチン (グレーの壁、茶色い床、壁紙) の写真
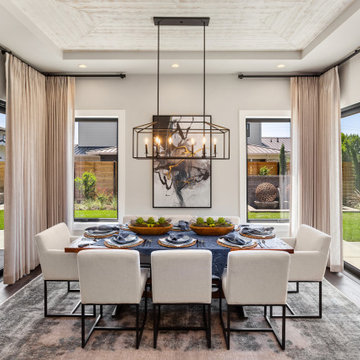
ポートランドにあるラグジュアリーな広いカントリー風のおしゃれなダイニングキッチン (グレーの壁、濃色無垢フローリング、茶色い床、グレーの天井) の写真
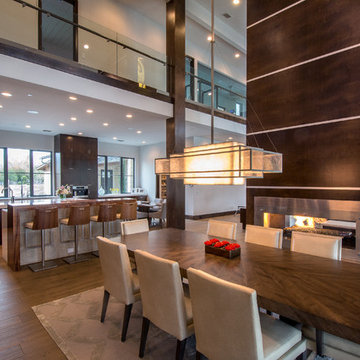
Newly completed contemporary residence by Carrie Maniaci with the M2 Design Group. Custom fireplace anchors the expansive living and dining space that overlooks pool and golf course. All custom furnishings, lighting, and cabinets.
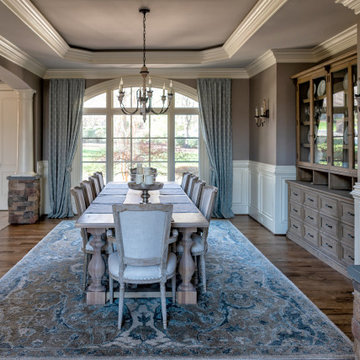
Grand view from the Dining Room with tray ceiling and columns with stone bases,
ローリーにあるラグジュアリーな広いシャビーシック調のおしゃれなダイニングキッチン (グレーの壁、濃色無垢フローリング、暖炉なし、茶色い床) の写真
ローリーにあるラグジュアリーな広いシャビーシック調のおしゃれなダイニングキッチン (グレーの壁、濃色無垢フローリング、暖炉なし、茶色い床) の写真
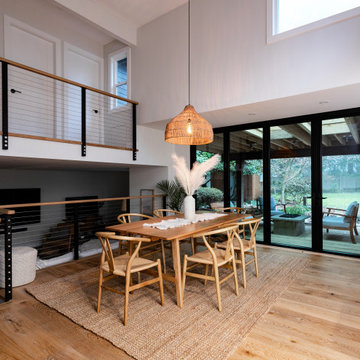
With the addition of the gorgeous 12' wide folding glass doors and removal of the wall between the sunken living room, this space is open and serene.
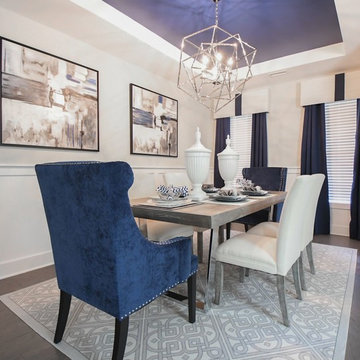
Small dining area featuring a modern chrome chandelier and blue accents
ローリーにあるラグジュアリーな中くらいなモダンスタイルのおしゃれなダイニングキッチン (グレーの壁、濃色無垢フローリング、茶色い床) の写真
ローリーにあるラグジュアリーな中くらいなモダンスタイルのおしゃれなダイニングキッチン (グレーの壁、濃色無垢フローリング、茶色い床) の写真

Complete remodel of a North Fork vacation home. By removing interior walls the space was opened up creating a light and airy retreat to enjoy with family and friends.
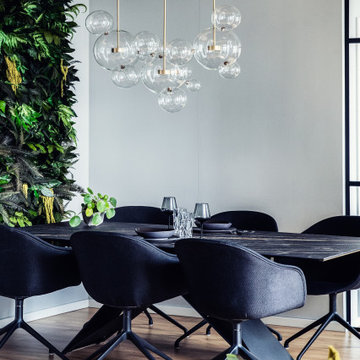
Design // © Miriam Engelkamp |
Fotos // Sandra Ludewig
ベルリンにあるラグジュアリーな巨大なモダンスタイルのおしゃれなダイニングキッチン (グレーの壁、淡色無垢フローリング、茶色い床) の写真
ベルリンにあるラグジュアリーな巨大なモダンスタイルのおしゃれなダイニングキッチン (グレーの壁、淡色無垢フローリング、茶色い床) の写真

Open Concept Nook
サンフランシスコにあるラグジュアリーな広いトランジショナルスタイルのおしゃれなダイニングキッチン (グレーの壁、暖炉なし、濃色無垢フローリング、茶色い床) の写真
サンフランシスコにあるラグジュアリーな広いトランジショナルスタイルのおしゃれなダイニングキッチン (グレーの壁、暖炉なし、濃色無垢フローリング、茶色い床) の写真
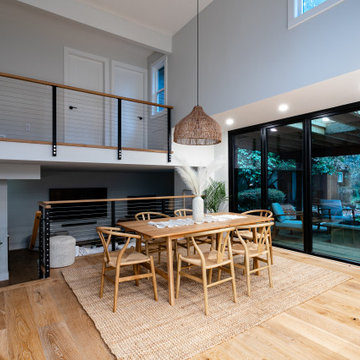
With the addition of the gorgeous 12' wide folding glass doors and removal of the wall between the sunken living room, this space is open and serene.
ラグジュアリーなダイニングキッチン (茶色い床、グレーの壁) の写真
1
