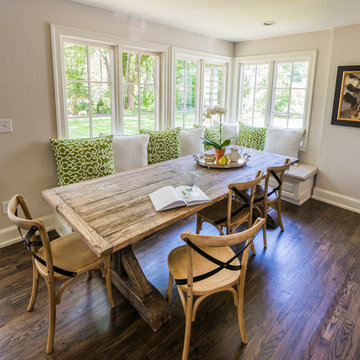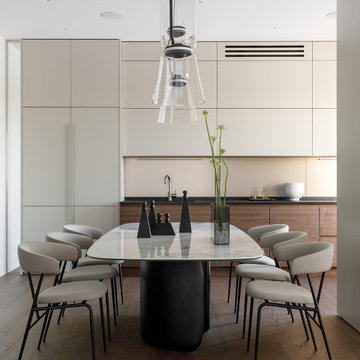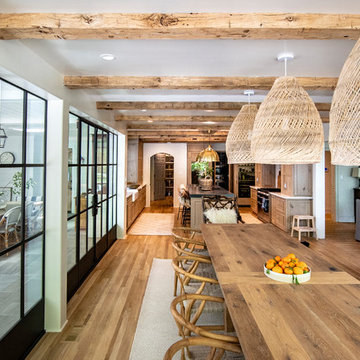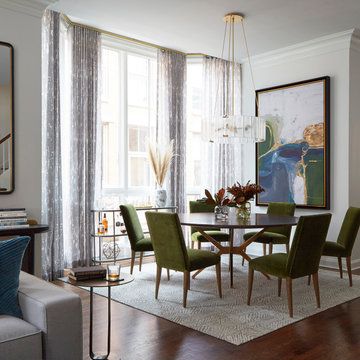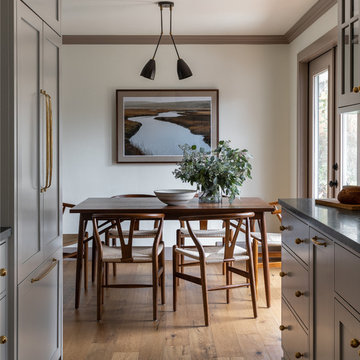ラグジュアリーなダイニング (茶色い床、紫の床、白い壁) の写真
絞り込み:
資材コスト
並び替え:今日の人気順
写真 1〜20 枚目(全 1,556 枚)
1/5

Piano attico con grande veranda vetrata nella quale è presente un grande tavolo tondo che ospita fino a 10 persone.
L'ambiente è tutto aperto tra cucina, salottino e zona pranzo. Il terrazzo sia al piano che sulla copertura dell'attico offrono una vista a 360° sul centro di Milano.
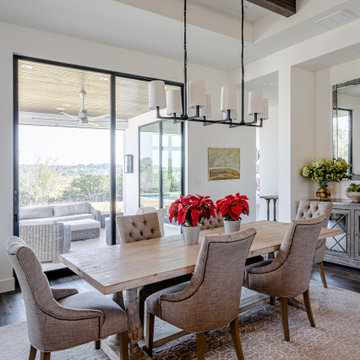
オースティンにあるラグジュアリーな中くらいなコンテンポラリースタイルのおしゃれなダイニングキッチン (白い壁、濃色無垢フローリング、茶色い床、表し梁) の写真

This 5,200-square foot modern farmhouse is located on Manhattan Beach’s Fourth Street, which leads directly to the ocean. A raw stone facade and custom-built Dutch front-door greets guests, and customized millwork can be found throughout the home. The exposed beams, wooden furnishings, rustic-chic lighting, and soothing palette are inspired by Scandinavian farmhouses and breezy coastal living. The home’s understated elegance privileges comfort and vertical space. To this end, the 5-bed, 7-bath (counting halves) home has a 4-stop elevator and a basement theater with tiered seating and 13-foot ceilings. A third story porch is separated from the upstairs living area by a glass wall that disappears as desired, and its stone fireplace ensures that this panoramic ocean view can be enjoyed year-round.
This house is full of gorgeous materials, including a kitchen backsplash of Calacatta marble, mined from the Apuan mountains of Italy, and countertops of polished porcelain. The curved antique French limestone fireplace in the living room is a true statement piece, and the basement includes a temperature-controlled glass room-within-a-room for an aesthetic but functional take on wine storage. The takeaway? Efficiency and beauty are two sides of the same coin.

Dry bar in dining room. Custom millwork design with integrated panel front wine refrigerator and antique mirror glass backsplash with rosettes.
ニューヨークにあるラグジュアリーな中くらいなトランジショナルスタイルのおしゃれなダイニングキッチン (白い壁、無垢フローリング、両方向型暖炉、石材の暖炉まわり、茶色い床、折り上げ天井、パネル壁) の写真
ニューヨークにあるラグジュアリーな中くらいなトランジショナルスタイルのおしゃれなダイニングキッチン (白い壁、無垢フローリング、両方向型暖炉、石材の暖炉まわり、茶色い床、折り上げ天井、パネル壁) の写真
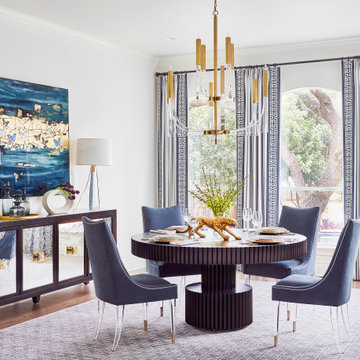
"I want people to say 'Wow!' when they walk in to my house" This was our directive for this bachelor's newly purchased home. We accomplished the mission by drafting plans for a significant remodel which included removing walls and columns, opening up the spaces between rooms to create better flow, then adding custom furnishings and original art for a customized unique Wow factor! His Christmas party proved we had succeeded as each person 'wowed!' the spaces! Even more meaningful to us, as Designers, was watching everyone converse in the sitting area, dining room, living room, and around the grand island (12'-6" grand to be exact!) and genuinely enjoy all the fabulous, yet comfortable spaces. Success all around!

ニューヨークにあるラグジュアリーな広いエクレクティックスタイルのおしゃれな独立型ダイニング (白い壁、淡色無垢フローリング、茶色い床、標準型暖炉、タイルの暖炉まわり) の写真
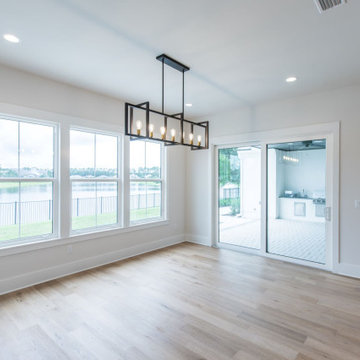
DreamDesign®49 is a modern lakefront Anglo-Caribbean style home in prestigious Pablo Creek Reserve. The 4,352 SF plan features five bedrooms and six baths, with the master suite and a guest suite on the first floor. Most rooms in the house feature lake views. The open-concept plan features a beamed great room with fireplace, kitchen with stacked cabinets, California island and Thermador appliances, and a working pantry with additional storage. A unique feature is the double staircase leading up to a reading nook overlooking the foyer. The large master suite features James Martin vanities, free standing tub, huge drive-through shower and separate dressing area. Upstairs, three bedrooms are off a large game room with wet bar and balcony with gorgeous views. An outdoor kitchen and pool make this home an entertainer's dream.
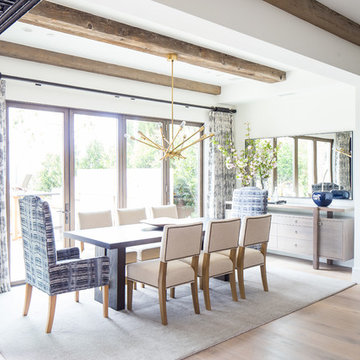
A Mediterranean Modern remodel with luxury furnishings, finishes and amenities.
Interior Design: Blackband Design
Renovation: RS Myers
Architecture: Stand Architects
Photography: Ryan Garvin
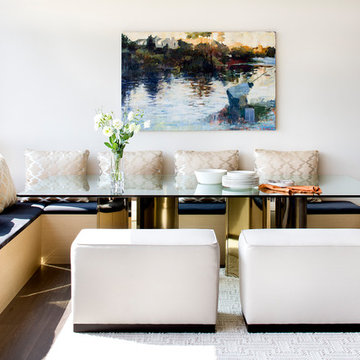
Jennifer Hughes
ブリッジポートにあるラグジュアリーな小さなコンテンポラリースタイルのおしゃれなダイニング (濃色無垢フローリング、白い壁、茶色い床) の写真
ブリッジポートにあるラグジュアリーな小さなコンテンポラリースタイルのおしゃれなダイニング (濃色無垢フローリング、白い壁、茶色い床) の写真
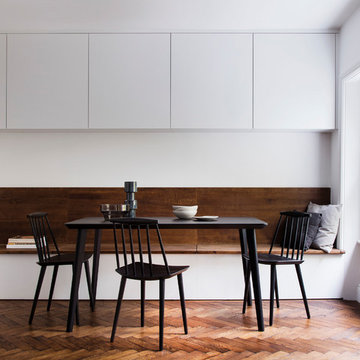
Dining room:
The dining room shares the same space as the living room and we wanted to make that space as flexible as possible.
We created a full width dining/sitting bench that can be used as a flexible social space. The bench has hidden storage contains the control panel for the under floor heating.
The wall units above the bench are also used for storage and give easy access for dining requirements.
These units also hide the boiler and other services out of plain sight.
Concealed lighting is placed under these top units.

Bright, white kitchen
Werner Straube
シカゴにあるラグジュアリーな中くらいなトランジショナルスタイルのおしゃれなダイニングキッチン (白い壁、濃色無垢フローリング、茶色い床、折り上げ天井) の写真
シカゴにあるラグジュアリーな中くらいなトランジショナルスタイルのおしゃれなダイニングキッチン (白い壁、濃色無垢フローリング、茶色い床、折り上げ天井) の写真
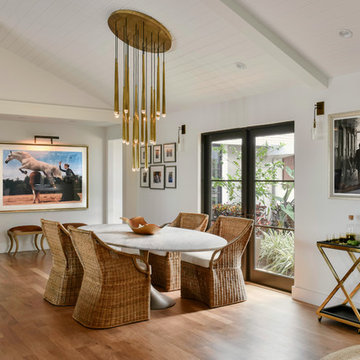
Ken Hayden Photography
シアトルにあるラグジュアリーな広いトランジショナルスタイルのおしゃれなLDK (白い壁、無垢フローリング、茶色い床) の写真
シアトルにあるラグジュアリーな広いトランジショナルスタイルのおしゃれなLDK (白い壁、無垢フローリング、茶色い床) の写真
ラグジュアリーなダイニング (茶色い床、紫の床、白い壁) の写真
1

