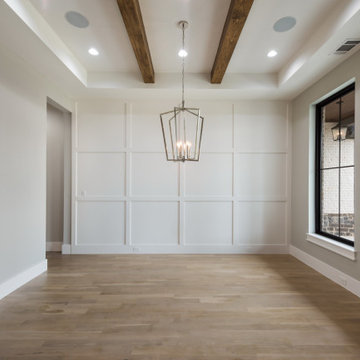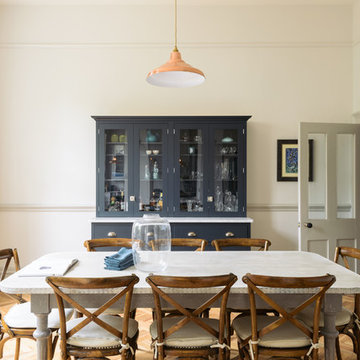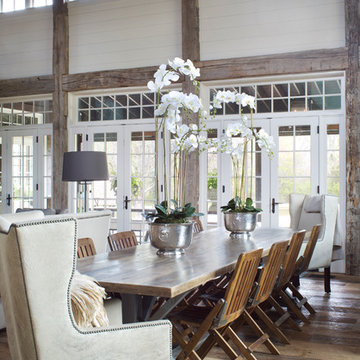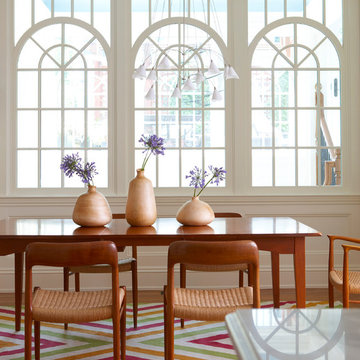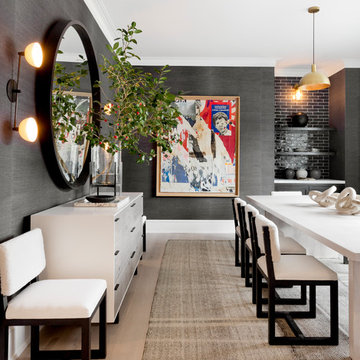ラグジュアリーな広いダイニング (ベージュの床、茶色い床) の写真
絞り込み:
資材コスト
並び替え:今日の人気順
写真 1〜20 枚目(全 3,269 枚)
1/5
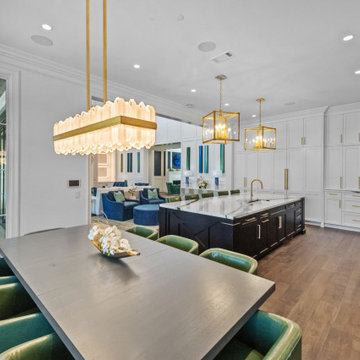
Uniting Greek Revival & Westlake Sophistication for a truly unforgettable home. Let Susan Semmelmann Interiors guide you in creating an exquisite living space that blends timeless elegance with contemporary comforts.
Susan Semmelmann's unique approach to design is evident in this project, where Greek Revival meets Westlake sophistication in a harmonious fusion of style and luxury. Our team of skilled artisans at our Fort Worth Fabric Studio crafts custom-made bedding, draperies, and upholsteries, ensuring that each room reflects your personal taste and vision.
The dining room showcases our commitment to innovation, featuring a stunning stone table with a custom brass base, beautiful wallpaper, and an elegant crystal light. Our use of vibrant hues of blues and greens in the formal living room brings a touch of life and energy to the space, while the grand room lives up to its name with sophisticated light fixtures and exquisite furnishings.
In the kitchen, we've combined whites and golds with splashes of black and touches of green leather in the bar stools to create a one-of-a-kind space that is both functional and luxurious. The primary suite offers a fresh and inviting atmosphere, adorned with blues, whites, and a charming floral wallpaper.
Each bedroom in the Happy Place is a unique sanctuary, featuring an array of colors such as purples, plums, pinks, blushes, and greens. These custom spaces are further enhanced by the attention to detail found in our Susan Semmelmann Interiors workroom creations.
Trust Susan Semmelmann and her 23 years of interior design expertise to bring your dream home to life, creating a masterpiece you'll be proud to call your own.

Key decor elements include: Henry Dining table by Egg Collective, Ch20 Elbow chairs by Hans Wegner, Bana triple vase from Horne, Brass candlesticks from Skultuna,
Agnes 10 light chandelier powder coated in black and brass finish by Lindsey Adelman from Roll and Hill

A wall of steel and glass allows panoramic views of the lake at our Modern Northwoods Cabin project.
他の地域にあるラグジュアリーな広いコンテンポラリースタイルのおしゃれなダイニング (黒い壁、淡色無垢フローリング、標準型暖炉、石材の暖炉まわり、茶色い床、三角天井、パネル壁) の写真
他の地域にあるラグジュアリーな広いコンテンポラリースタイルのおしゃれなダイニング (黒い壁、淡色無垢フローリング、標準型暖炉、石材の暖炉まわり、茶色い床、三角天井、パネル壁) の写真

When presented with the overall layout of the kitchen, this dining space called out for more interest than just your standard table. We chose to make a statement with a custom three-sided seated banquette. Completed in early 2020, this family gathering space is complete with storage beneath and electrical charging stations on each end.
Underneath three large window walls, our built-in banquette and custom table provide a comfortable, intimate dining nook for the family and a few guests while the stunning oversized chandelier ties in nicely with the other brass accents in the kitchen. The thin black window mullions offer a sharp, clean contrast to the crisp white walls and coordinate well with the dark banquette, sprayed to match the dark charcoal doors in the home.
The finishing touch is our faux distressed leather cushions, topped with a variety of pillows in shapes and cozy fabrics. We love that this family hangs out here in every season!
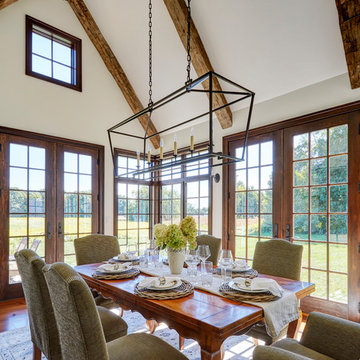
Reclaimed hand hewn barn beams are used for the ridge beam in the vaulted dining room ceiling. Photo by Mike Kaskel
シカゴにあるラグジュアリーな広いカントリー風のおしゃれな独立型ダイニング (白い壁、無垢フローリング、茶色い床、暖炉なし) の写真
シカゴにあるラグジュアリーな広いカントリー風のおしゃれな独立型ダイニング (白い壁、無垢フローリング、茶色い床、暖炉なし) の写真
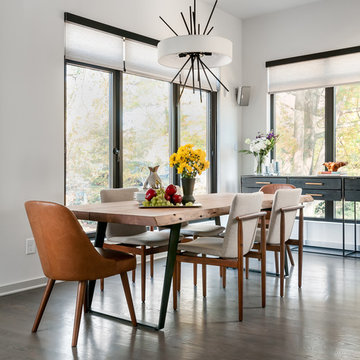
Anastasia Alkema Photography
アトランタにあるラグジュアリーな広いコンテンポラリースタイルのおしゃれなダイニングキッチン (白い壁、茶色い床、濃色無垢フローリング) の写真
アトランタにあるラグジュアリーな広いコンテンポラリースタイルのおしゃれなダイニングキッチン (白い壁、茶色い床、濃色無垢フローリング) の写真
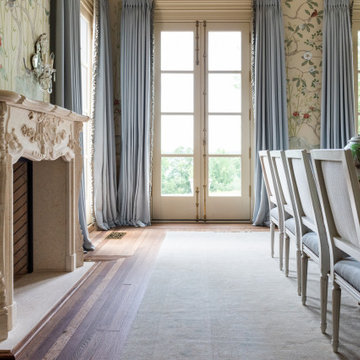
アトランタにあるラグジュアリーな広いトラディショナルスタイルのおしゃれな独立型ダイニング (ベージュの壁、淡色無垢フローリング、標準型暖炉、石材の暖炉まわり、茶色い床、壁紙) の写真
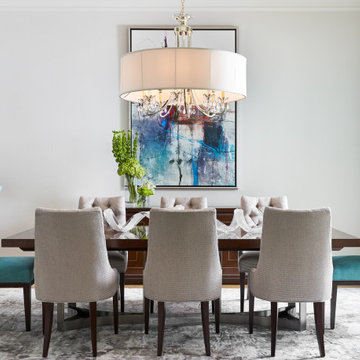
Photo Credit: Stephen Karlisch
他の地域にあるラグジュアリーな広いビーチスタイルのおしゃれな独立型ダイニング (白い壁、淡色無垢フローリング、ベージュの床) の写真
他の地域にあるラグジュアリーな広いビーチスタイルのおしゃれな独立型ダイニング (白い壁、淡色無垢フローリング、ベージュの床) の写真

Grand view from the Dining Room with tray ceiling and columns with stone bases,
ローリーにあるラグジュアリーな広いシャビーシック調のおしゃれなダイニングキッチン (グレーの壁、濃色無垢フローリング、暖炉なし、茶色い床、折り上げ天井、パネル壁、羽目板の壁) の写真
ローリーにあるラグジュアリーな広いシャビーシック調のおしゃれなダイニングキッチン (グレーの壁、濃色無垢フローリング、暖炉なし、茶色い床、折り上げ天井、パネル壁、羽目板の壁) の写真
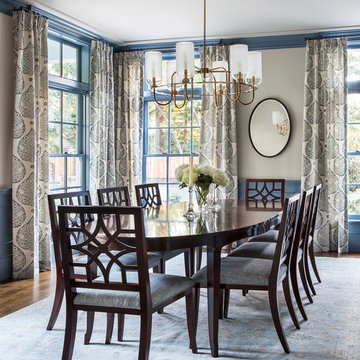
Interior design by Tineke Triggs of Artistic Designs for Living. Photography by Laura Hull.
サンフランシスコにあるラグジュアリーな広いトラディショナルスタイルのおしゃれな独立型ダイニング (ベージュの壁、濃色無垢フローリング、暖炉なし、茶色い床) の写真
サンフランシスコにあるラグジュアリーな広いトラディショナルスタイルのおしゃれな独立型ダイニング (ベージュの壁、濃色無垢フローリング、暖炉なし、茶色い床) の写真

ロンドンにあるラグジュアリーな広いトランジショナルスタイルのおしゃれな独立型ダイニング (マルチカラーの壁、無垢フローリング、標準型暖炉、木材の暖炉まわり、茶色い床、格子天井、壁紙) の写真

Piano attico con grande veranda vetrata nella quale è presente un grande tavolo tondo che ospita fino a 10 persone.
L'ambiente è tutto aperto tra cucina, salottino e zona pranzo. Il terrazzo sia al piano che sulla copertura dell'attico offrono una vista a 360° sul centro di Milano.
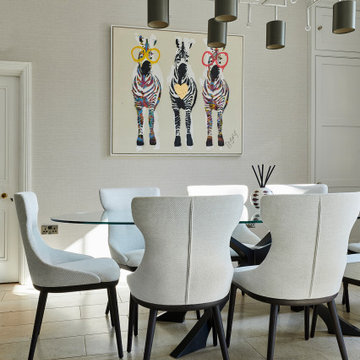
Dining table from Tom Faulkner surrounded by custom chairs upholstered in a stain resistane fabric. Artwork commissioned from Dom Pattinson.
他の地域にあるラグジュアリーな広いおしゃれなダイニングキッチン (ライムストーンの床、ベージュの床) の写真
他の地域にあるラグジュアリーな広いおしゃれなダイニングキッチン (ライムストーンの床、ベージュの床) の写真

This 5,200-square foot modern farmhouse is located on Manhattan Beach’s Fourth Street, which leads directly to the ocean. A raw stone facade and custom-built Dutch front-door greets guests, and customized millwork can be found throughout the home. The exposed beams, wooden furnishings, rustic-chic lighting, and soothing palette are inspired by Scandinavian farmhouses and breezy coastal living. The home’s understated elegance privileges comfort and vertical space. To this end, the 5-bed, 7-bath (counting halves) home has a 4-stop elevator and a basement theater with tiered seating and 13-foot ceilings. A third story porch is separated from the upstairs living area by a glass wall that disappears as desired, and its stone fireplace ensures that this panoramic ocean view can be enjoyed year-round.
This house is full of gorgeous materials, including a kitchen backsplash of Calacatta marble, mined from the Apuan mountains of Italy, and countertops of polished porcelain. The curved antique French limestone fireplace in the living room is a true statement piece, and the basement includes a temperature-controlled glass room-within-a-room for an aesthetic but functional take on wine storage. The takeaway? Efficiency and beauty are two sides of the same coin.
ラグジュアリーな広いダイニング (ベージュの床、茶色い床) の写真
1

