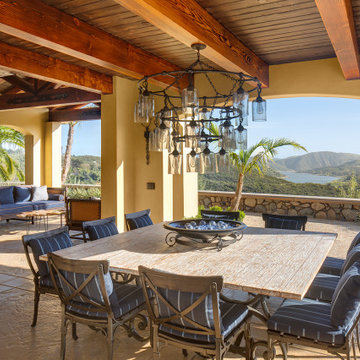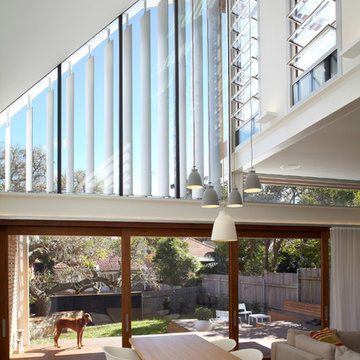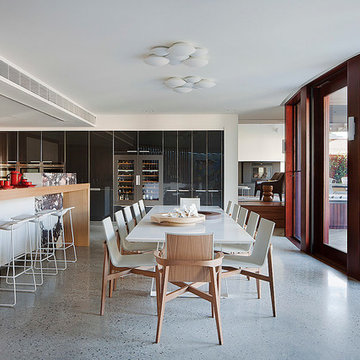ラグジュアリーなダイニングキッチン (コンクリートの床、ラミネートの床) の写真
絞り込み:
資材コスト
並び替え:今日の人気順
写真 1〜20 枚目(全 177 枚)
1/5

A black walnut dining table, suspended on a steel cantilever base, which is mounted directly into the cement floor. We'd like to thank Yumi Kagamihara, interior designer, who invited us to collaborate on this stunning home project. Slab Art Studios designed the walnut table top; the homeowner designed the base. We're delighted to see the final piece in its beautiful home setting.
This black walnut slab holds a more organic statement than most. Unlike most dining-table slabs, we did not flatten it completely to accommodate traditional dining. Rather, we left some of the subtle curves and undulations garnered from three years of air- and kiln-drying. Then we smoothed it out just enough to provide an inviting, usable surface.
9' x 44" x 3"
Photo: Yum Kagamihara

This room is the new eat-in area we created, behind the barn door is a laundry room.
アトランタにあるラグジュアリーな巨大なカントリー風のおしゃれなダイニングキッチン (ベージュの壁、ラミネートの床、標準型暖炉、積石の暖炉まわり、グレーの床、三角天井、羽目板の壁) の写真
アトランタにあるラグジュアリーな巨大なカントリー風のおしゃれなダイニングキッチン (ベージュの壁、ラミネートの床、標準型暖炉、積石の暖炉まわり、グレーの床、三角天井、羽目板の壁) の写真
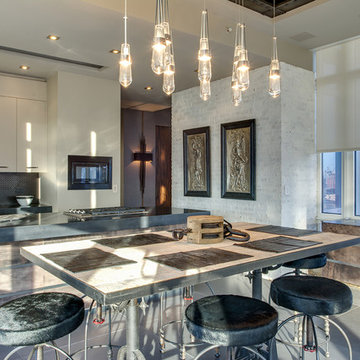
industrial kitchen/dining room combo. custom designed after a gut renovation of this NYC apartment.
photographer - Gerard Garcia @gerardgarcia
ニューヨークにあるラグジュアリーな小さなインダストリアルスタイルのおしゃれなダイニングキッチン (コンクリートの床、白い壁、暖炉なし、グレーの床) の写真
ニューヨークにあるラグジュアリーな小さなインダストリアルスタイルのおしゃれなダイニングキッチン (コンクリートの床、白い壁、暖炉なし、グレーの床) の写真
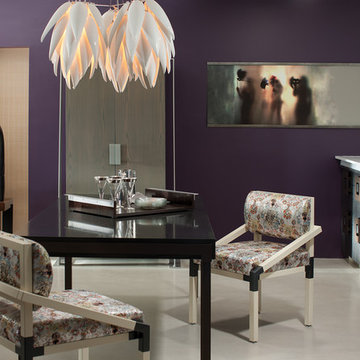
AP Products:
AR-16 Armoire/Baa
ET-181 End Table
CH-144 Dining/Side Chair
Custom Antoine Proulx Kitchen
Photography by Christiaan Blok
フェニックスにあるラグジュアリーな中くらいなコンテンポラリースタイルのおしゃれなダイニングキッチン (紫の壁、コンクリートの床) の写真
フェニックスにあるラグジュアリーな中くらいなコンテンポラリースタイルのおしゃれなダイニングキッチン (紫の壁、コンクリートの床) の写真

This was a complete interior and exterior renovation of a 6,500sf 1980's single story ranch. The original home had an interior pool that was removed and replace with a widely spacious and highly functioning kitchen. Stunning results with ample amounts of natural light and wide views the surrounding landscape. A lovely place to live.
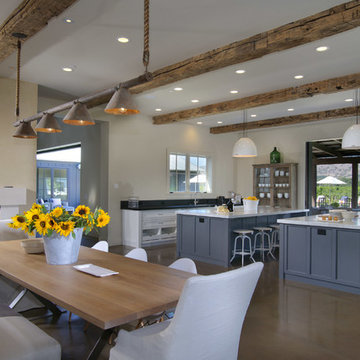
サンフランシスコにあるラグジュアリーなトランジショナルスタイルのおしゃれなダイニングキッチン (白い壁、コンクリートの床) の写真
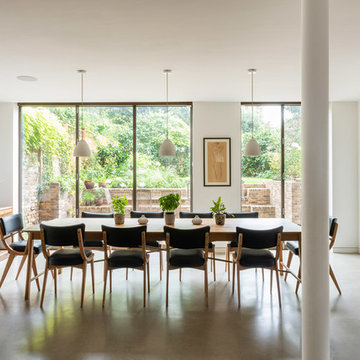
Caroline Mardon
ロンドンにあるラグジュアリーな広い北欧スタイルのおしゃれなダイニングキッチン (コンクリートの床、グレーの床、白い壁) の写真
ロンドンにあるラグジュアリーな広い北欧スタイルのおしゃれなダイニングキッチン (コンクリートの床、グレーの床、白い壁) の写真
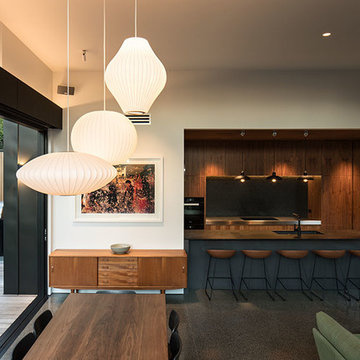
Simon Devitt
オークランドにあるラグジュアリーな中くらいなミッドセンチュリースタイルのおしゃれなダイニングキッチン (白い壁、コンクリートの床、コーナー設置型暖炉、石材の暖炉まわり) の写真
オークランドにあるラグジュアリーな中くらいなミッドセンチュリースタイルのおしゃれなダイニングキッチン (白い壁、コンクリートの床、コーナー設置型暖炉、石材の暖炉まわり) の写真
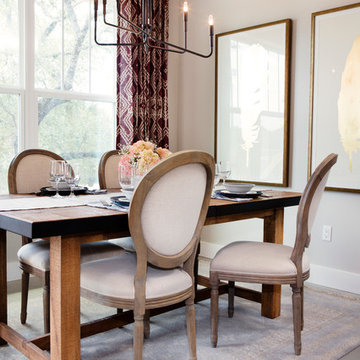
Photography by Mia Baxter
www.miabaxtersmail.com
オースティンにあるラグジュアリーな中くらいなトランジショナルスタイルのおしゃれなダイニングキッチン (グレーの壁、コンクリートの床、暖炉なし) の写真
オースティンにあるラグジュアリーな中くらいなトランジショナルスタイルのおしゃれなダイニングキッチン (グレーの壁、コンクリートの床、暖炉なし) の写真

We fully furnished this open concept Dining Room with an asymmetrical wood and iron base table by Taracea at its center. It is surrounded by comfortable and care-free stain resistant fabric seat dining chairs. Above the table is a custom onyx chandelier commissioned by the architect Lake Flato.
We helped find the original fine artwork for our client to complete this modern space and add the bold colors this homeowner was seeking as the pop to this neutral toned room. This large original art is created by Tess Muth, San Antonio, TX.
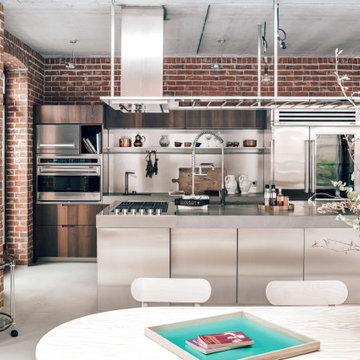
Made to order dining table lit up with a large skylight. Design kitchen from Boffi italia. Large custom mirror reflects the space.
ベルリンにあるラグジュアリーな広いコンテンポラリースタイルのおしゃれなダイニングキッチン (赤い壁、コンクリートの床、薪ストーブ、金属の暖炉まわり、グレーの床) の写真
ベルリンにあるラグジュアリーな広いコンテンポラリースタイルのおしゃれなダイニングキッチン (赤い壁、コンクリートの床、薪ストーブ、金属の暖炉まわり、グレーの床) の写真
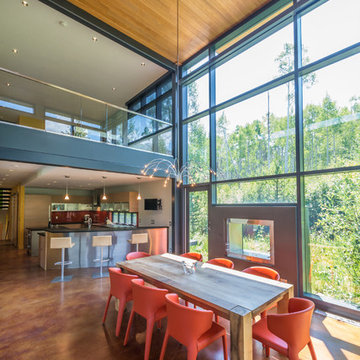
Valdez Architects pc
Braden Gunem
フェニックスにあるラグジュアリーな中くらいなモダンスタイルのおしゃれなダイニングキッチン (白い壁、コンクリートの床、横長型暖炉、金属の暖炉まわり、茶色い床) の写真
フェニックスにあるラグジュアリーな中くらいなモダンスタイルのおしゃれなダイニングキッチン (白い壁、コンクリートの床、横長型暖炉、金属の暖炉まわり、茶色い床) の写真

A table space to gather people together. The dining table is a Danish design and is extendable, set against a contemporary Nordic forest mural.
ロンドンにあるラグジュアリーな巨大な北欧スタイルのおしゃれなダイニングキッチン (コンクリートの床、グレーの床、緑の壁、暖炉なし、壁紙) の写真
ロンドンにあるラグジュアリーな巨大な北欧スタイルのおしゃれなダイニングキッチン (コンクリートの床、グレーの床、緑の壁、暖炉なし、壁紙) の写真
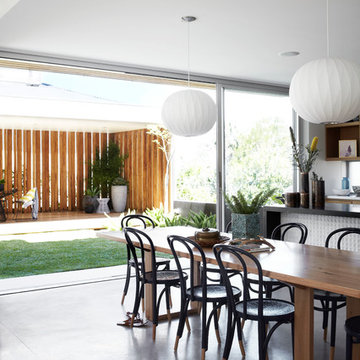
Courtyard style garden with exposed concrete and timber cabana. The swimming pool is tiled with a white sandstone, This courtyard garden design shows off a great mixture of materials and plant species. Courtyard gardens are one of our specialties. This Garden was designed by Michael Cooke Garden Design. Effective courtyard garden is about keeping the design of the courtyard simple. Small courtyard gardens such as this coastal garden in Clovelly are about keeping the design simple.
The swimming pool is tiled internally with a really dark mosaic tile which contrasts nicely with the sandstone coping around the pool.
The cabana is a cool mixture of free form concrete, Spotted Gum vertical slats and a lined ceiling roof. The flooring is also Spotted Gum to tie in with the slats.
Photos by Natalie Hunfalvay
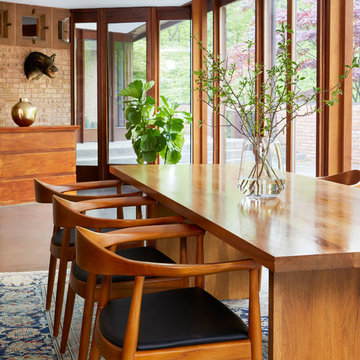
©Brett Bulthuis 2018
シカゴにあるラグジュアリーな広いミッドセンチュリースタイルのおしゃれなダイニングキッチン (コンクリートの床) の写真
シカゴにあるラグジュアリーな広いミッドセンチュリースタイルのおしゃれなダイニングキッチン (コンクリートの床) の写真

We furnished this open concept Breakfast Nook with built-in cushioned bench with round stools to prop up feet and accommodate extra guests at the end of the table. The pair of leather chairs across from the wall of windows at the Quartzite top table provide a comfortable easy-care leather seat facing the serene view. Above the table is a custom light commissioned by the architect Lake Flato.
ラグジュアリーなダイニングキッチン (コンクリートの床、ラミネートの床) の写真
1
