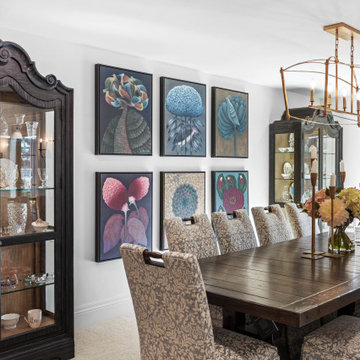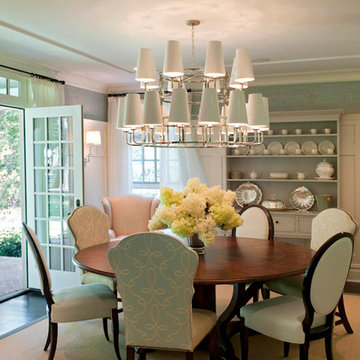ラグジュアリーなダイニング (カーペット敷き、ベージュの床、茶色い床) の写真
絞り込み:
資材コスト
並び替え:今日の人気順
写真 1〜20 枚目(全 55 枚)
1/5
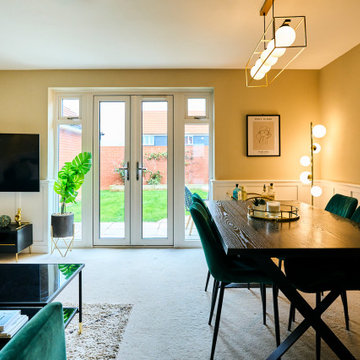
This living-dining room perfectly mixes the personalities of the two homeowners. The emerald green sofa and panelling give a traditional feel while the other homeowner loves the more modern elements such as the artwork, shelving and mounted TV making the layout work so they can watch TV from the dining table or the sofa with ease.
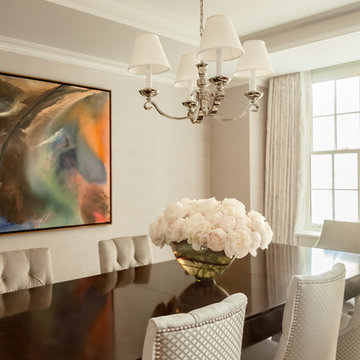
Park Ave Dining Room
Photography by Patrick Cline
ニューヨークにあるラグジュアリーな広いトラディショナルスタイルのおしゃれなダイニングキッチン (ベージュの壁、カーペット敷き、ベージュの床) の写真
ニューヨークにあるラグジュアリーな広いトラディショナルスタイルのおしゃれなダイニングキッチン (ベージュの壁、カーペット敷き、ベージュの床) の写真
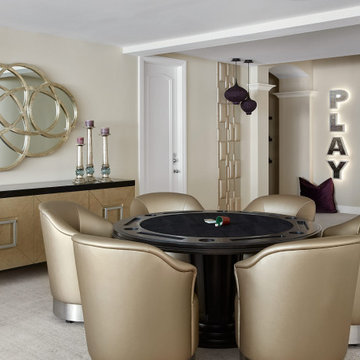
We created a dual-purpose area where the grandchildren would have plenty of room to play with their toys, and where they would be close to their parents and grandparents. Because one space flows into the other, we ensured that the design was consistent but a bit playful for the children. The back-lit PLAY sign is fun for the kids and sophisticated enough for the adults.
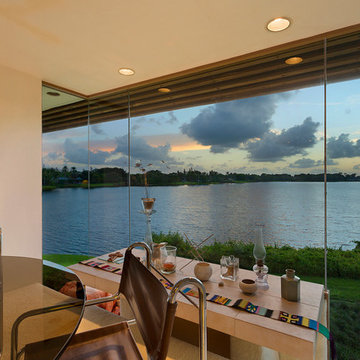
Architectural photography by ibi designs
マイアミにあるラグジュアリーな中くらいなコンテンポラリースタイルのおしゃれな独立型ダイニング (ベージュの壁、カーペット敷き、暖炉なし、ベージュの床) の写真
マイアミにあるラグジュアリーな中くらいなコンテンポラリースタイルのおしゃれな独立型ダイニング (ベージュの壁、カーペット敷き、暖炉なし、ベージュの床) の写真
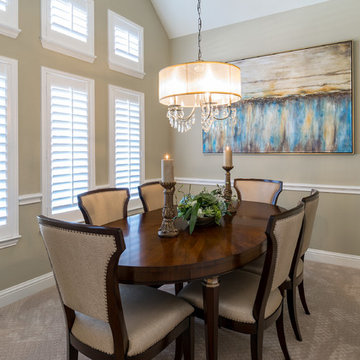
ダラスにあるラグジュアリーな中くらいなトランジショナルスタイルのおしゃれな独立型ダイニング (ベージュの壁、カーペット敷き、ベージュの床) の写真
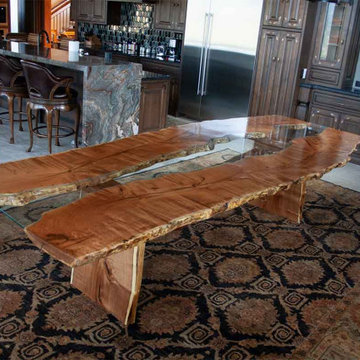
This custom made slab dining table was designed and handcrafted by Earl Nesbitt. The live edge table has a highly figured bookmatched Sonoran Honey Mesquite top. The inset custom fit glass inlay showcases the trestle base and slab legs. Dimensions: 127" x 44" x 30" tall. Hand rubbed tung oil based finish. Original design with hand carved signature by Earl Nesbitt.
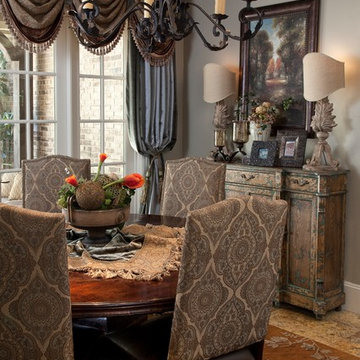
The beautiful custom upholstery and drapery perfectly contrast the iron chandelier and distressed buffet to bring the old and new together. Neutral tones allow the space to flow together seamlessly without hesitation.
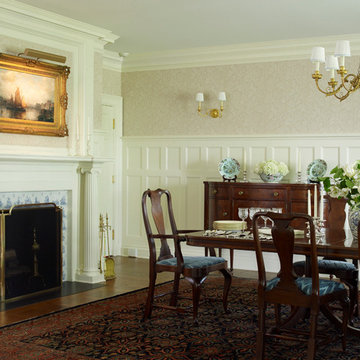
A traditional dining room in a colonial home in CT
Photographer: Tria Giovan
ニューヨークにあるラグジュアリーな広いトラディショナルスタイルのおしゃれな独立型ダイニング (マルチカラーの壁、カーペット敷き、標準型暖炉、タイルの暖炉まわり、茶色い床) の写真
ニューヨークにあるラグジュアリーな広いトラディショナルスタイルのおしゃれな独立型ダイニング (マルチカラーの壁、カーペット敷き、標準型暖炉、タイルの暖炉まわり、茶色い床) の写真
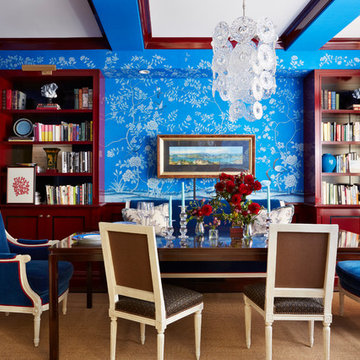
It took three tries to get that blue right! That's de Gournay wallpaper. It's all hand painted. You pick the pattern you want, and you pick a background color — or, as in our case, work with the company to create it. Once we had the right blue for the background, we used some of that wallcovering — before the pattern was painted on — for the ceiling beams as well.
Photographer: Lucas Allen
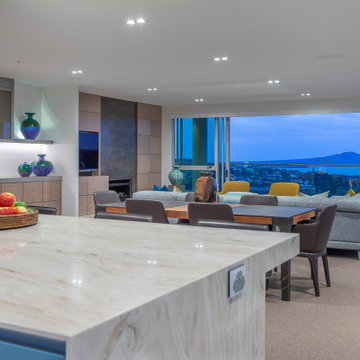
This penthouse apartment has glorious 270-degree views, and when we engaged to complete the extensive renovation, we knew that this apartment would be a visual masterpiece once finished. So we took inspiration from the colours featuring in many of their art pieces, which we bought into the kitchen colour, soft furnishings and wallpaper. We kept the bathrooms a more muted palette using a pale green on the cabinetry. The MC Lozza dining table, custom-designed wall units and make-up area added uniqueness to this space.
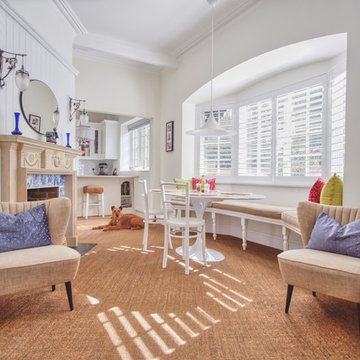
サリーにあるラグジュアリーな中くらいなトラディショナルスタイルのおしゃれなLDK (白い壁、カーペット敷き、薪ストーブ、石材の暖炉まわり、ベージュの床) の写真
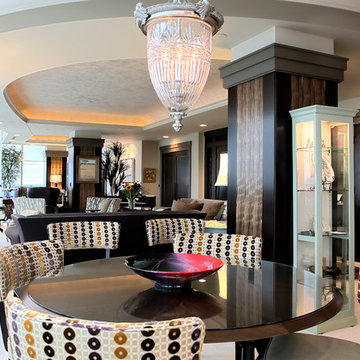
The open concept living space is divided into different spaces by architectural columns and ceiling design. Diane LaLonde Hasso of Faux-Real, LLC designed custom finished for two of the ceiling spaces
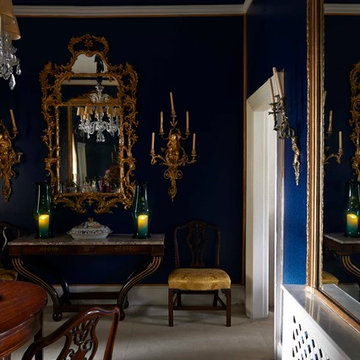
Earl Carter
他の地域にあるラグジュアリーな中くらいなトラディショナルスタイルのおしゃれな独立型ダイニング (青い壁、カーペット敷き、暖炉なし、ベージュの床) の写真
他の地域にあるラグジュアリーな中くらいなトラディショナルスタイルのおしゃれな独立型ダイニング (青い壁、カーペット敷き、暖炉なし、ベージュの床) の写真
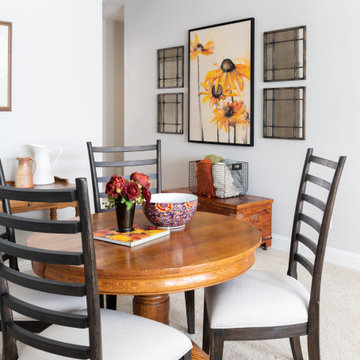
This transitional bonus room has a dual purpose. It is a fun and colorful game room and a relaxing reading space. You can kick your feet up on the whimsical patterned fabric ottoman. Its embroidered, geometric, navy drapery panels add a bit of contrast to the space against the warm tones. You can find pops of color throughout the decorative accessories and accents.
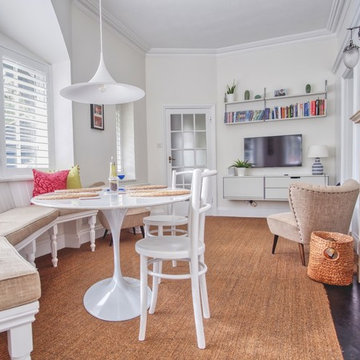
サリーにあるラグジュアリーな中くらいなトラディショナルスタイルのおしゃれなLDK (白い壁、カーペット敷き、薪ストーブ、石材の暖炉まわり、ベージュの床) の写真
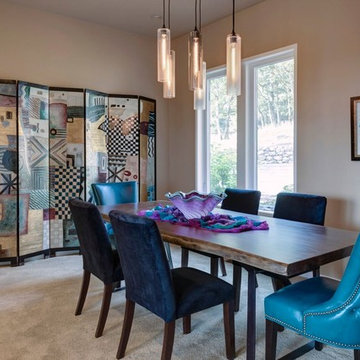
ポートランドにあるラグジュアリーな中くらいなミッドセンチュリースタイルのおしゃれな独立型ダイニング (ベージュの壁、カーペット敷き、暖炉なし、ベージュの床) の写真
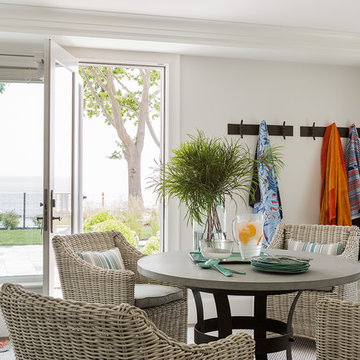
Our clients lived in a wonderful home they designed and built which they referred to as their dream home until this property they admired for many years became available. Its location on a point with spectacular ocean views made it impossible to resist. This 40-year-old home was state of the art for its time. It was perfectly sited but needed to be renovated to accommodate their lifestyle and make use of current materials. Thus began the 3-year journey. They decided to capture one of the most exquisite views of Boston’s North Shore and do a full renovation inside and out. This project was a complete gut renovation with the addition of a guest suite above the garage and a new front entry.
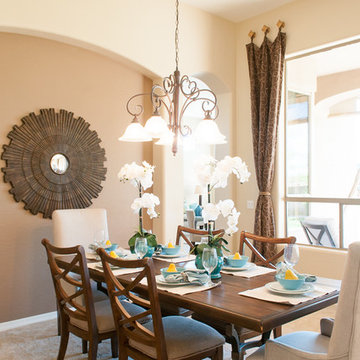
Rusty Gate Photography by Amy Weir
フェニックスにあるラグジュアリーな広いトランジショナルスタイルのおしゃれなLDK (ベージュの壁、カーペット敷き、ベージュの床) の写真
フェニックスにあるラグジュアリーな広いトランジショナルスタイルのおしゃれなLDK (ベージュの壁、カーペット敷き、ベージュの床) の写真
ラグジュアリーなダイニング (カーペット敷き、ベージュの床、茶色い床) の写真
1
