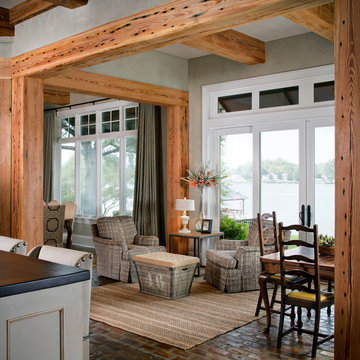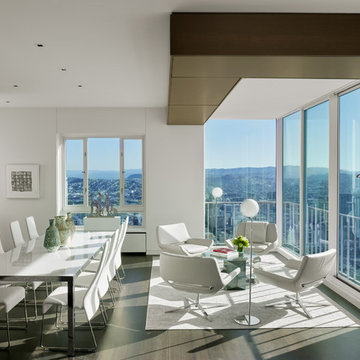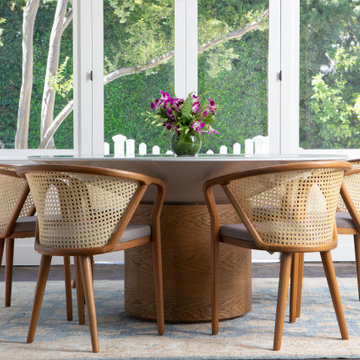ラグジュアリーな広いダイニング (レンガの床、コルクフローリング) の写真
絞り込み:
資材コスト
並び替え:今日の人気順
写真 1〜20 枚目(全 25 枚)
1/5
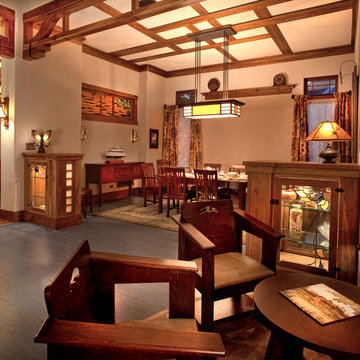
John McManus
チャールストンにあるラグジュアリーな広いトラディショナルスタイルのおしゃれな独立型ダイニング (ベージュの壁、コルクフローリング、暖炉なし) の写真
チャールストンにあるラグジュアリーな広いトラディショナルスタイルのおしゃれな独立型ダイニング (ベージュの壁、コルクフローリング、暖炉なし) の写真

Sala da pranzo accanto alla cucina con pareti facciavista
フィレンツェにあるラグジュアリーな広い地中海スタイルのおしゃれなLDK (黄色い壁、レンガの床、赤い床、三角天井) の写真
フィレンツェにあるラグジュアリーな広い地中海スタイルのおしゃれなLDK (黄色い壁、レンガの床、赤い床、三角天井) の写真
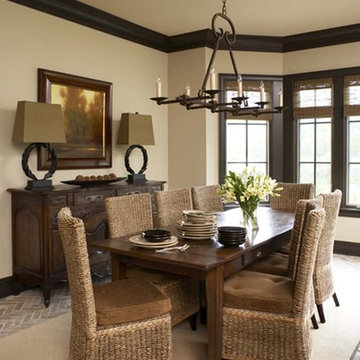
The Moniotte residence was a full renovation managed by Postcard from Paris. Virtually every room in the house was renovated. Postcard from Paris also selected and installed all furnishings, accessories, artwork, lighting, and window treatments and fully appointed the home - from bedding to kitchenware - such that it was livable and ready to enjoy when the clients arrived at their new home.
The Moniotte residence has an exquisite view of the Jack Nicklaus Signature Golf Course at Walnut Cove.
Materials of Note
Black walnut floors throughout living areas; Brick floors in kitchen and keeping room and throughout lower level; Pewter countertop in kitchen; Cast stone mantel and kitchen hood; 20th Century Lighting; Antique chest vanity in powder room with bronze sink.
Rachael Boling Photography
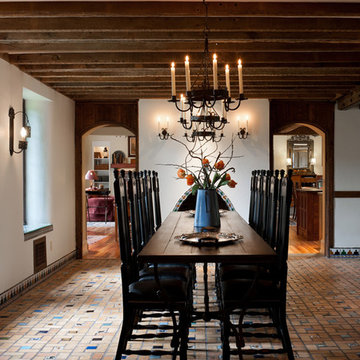
Dining room with exposed ceiling joists and refurbished 1920's Enfield Tile floor.
Tom Crane
フィラデルフィアにあるラグジュアリーな広いトラディショナルスタイルのおしゃれなダイニングキッチン (白い壁、標準型暖炉、タイルの暖炉まわり、レンガの床) の写真
フィラデルフィアにあるラグジュアリーな広いトラディショナルスタイルのおしゃれなダイニングキッチン (白い壁、標準型暖炉、タイルの暖炉まわり、レンガの床) の写真
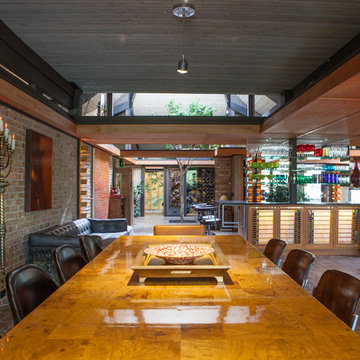
Studio West Photography
シカゴにあるラグジュアリーな広いエクレクティックスタイルのおしゃれなLDK (ベージュの壁、レンガの床) の写真
シカゴにあるラグジュアリーな広いエクレクティックスタイルのおしゃれなLDK (ベージュの壁、レンガの床) の写真
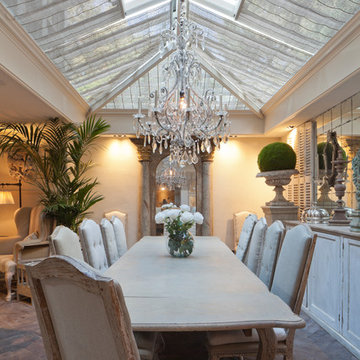
Traditional design with a modern twist, this ingenious layout links a light-filled multi-functional basement room with an upper orangery. Folding doors to the lower rooms open onto sunken courtyards. The lower room and rooflights link to the main conservatory via a spiral staircase.
Vale Paint Colour- Exterior : Carbon, Interior : Portland
Size- 4.1m x 5.9m (Ground Floor), 11m x 7.5m (Basement Level)
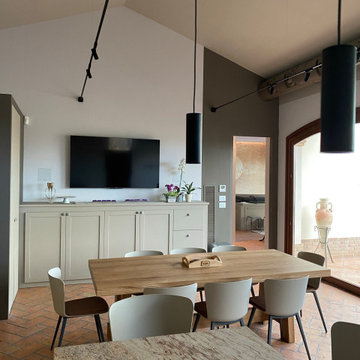
Zona open space cucina, sala da pranzo e salotto situata in una dependance in stile country moderno. Un ambiente dalle linee pulite e ricercate al tempo stesso familiare e accogliente.
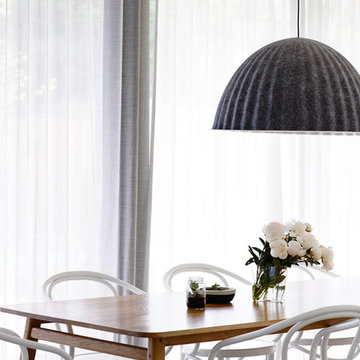
Photo: Derek Swalwell
メルボルンにあるラグジュアリーな広いモダンスタイルのおしゃれなダイニングキッチン (グレーの壁、コルクフローリング) の写真
メルボルンにあるラグジュアリーな広いモダンスタイルのおしゃれなダイニングキッチン (グレーの壁、コルクフローリング) の写真
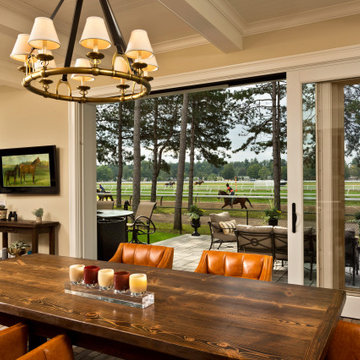
This beautiful dining space is conveniently located by the back deck so you can enjoy seasonal indoor/outdoor dining. Its traditional style incorporates farmhouse elements to pay homage to the historical racing town. The coffered ceilings add a touch of elegance to the space that will wow your guests.
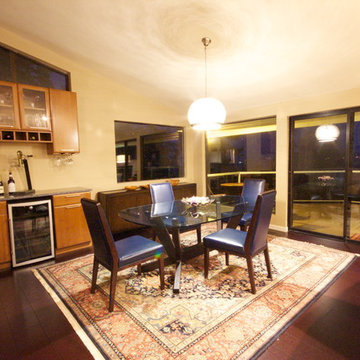
There were a few goals for this main level living space remodel, first and for most to enhance the breath taking views of the Tacoma Narrows Strait of the Puget Sound. Secondly to also enhance and restore the original mid-century architecture and lastly to modernize the spaces with style and functionality. The layout changed by removing the walls separating the kitchen and entryway from the living spaces along with reducing the coat closet from 72 inches wide to 48 wide opening up the entry space. The original wood wall provides the mid-century architecture by combining the wood wall with the rich cork floors and contrasting them both with the floor to ceiling crisp white stacked slate fireplace we created the modern feel the client desired. Adding to the contrast of the warm wood tones the kitchen features the cool grey custom modern cabinetry, white and grey quartz countertops with an eye popping blue crystal quartz on the raise island countertop and bar top. To balance the wood wall the bar cabinetry on the opposite side of the space was finished in a honey stain. The furniture pieces are primarily blue and grey hues to coordinate with the beautiful glass tiled backsplash and crystal blue countertops in the kitchen. Lastly the accessories and accents are a combination of oranges and greens to follow in the mid-century color pallet and contrast the blue hues.
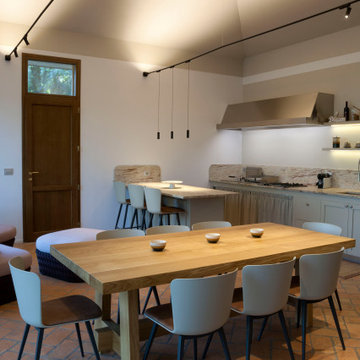
Zona open space cucina, sala da pranzo e salotto situata in una dependance in stile country moderno. Un ambiente dalle linee pulite e ricercate al tempo stesso familiare e accogliente.
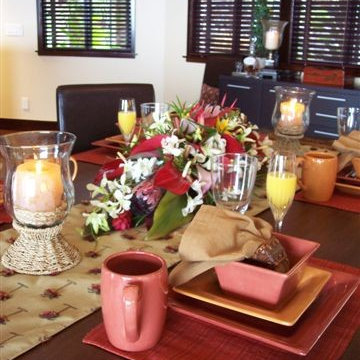
Open concept dining with mahogany wood blind window treatments.
ハワイにあるラグジュアリーな広いコンテンポラリースタイルのおしゃれなダイニングキッチン (ベージュの壁、コルクフローリング、茶色い床) の写真
ハワイにあるラグジュアリーな広いコンテンポラリースタイルのおしゃれなダイニングキッチン (ベージュの壁、コルクフローリング、茶色い床) の写真
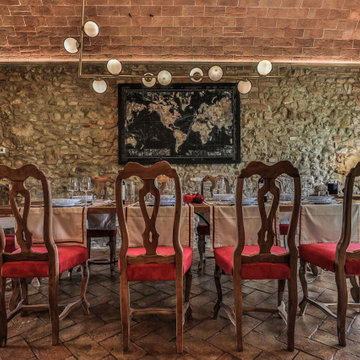
Sala da pranzo accanto alla cucina con pareti facciavista
フィレンツェにあるラグジュアリーな広い地中海スタイルのおしゃれなLDK (黄色い壁、レンガの床、赤い床、三角天井) の写真
フィレンツェにあるラグジュアリーな広い地中海スタイルのおしゃれなLDK (黄色い壁、レンガの床、赤い床、三角天井) の写真
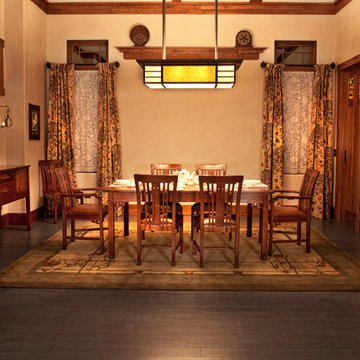
John McManus
チャールストンにあるラグジュアリーな広いラスティックスタイルのおしゃれな独立型ダイニング (ベージュの壁、コルクフローリング、暖炉なし) の写真
チャールストンにあるラグジュアリーな広いラスティックスタイルのおしゃれな独立型ダイニング (ベージュの壁、コルクフローリング、暖炉なし) の写真
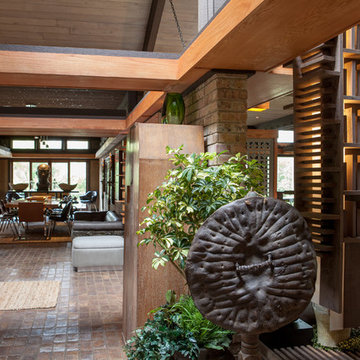
Studio West Photography
シカゴにあるラグジュアリーな広いエクレクティックスタイルのおしゃれなLDK (ベージュの壁、レンガの床) の写真
シカゴにあるラグジュアリーな広いエクレクティックスタイルのおしゃれなLDK (ベージュの壁、レンガの床) の写真
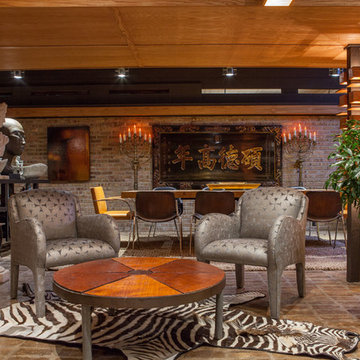
Studio West Photography
シカゴにあるラグジュアリーな広いエクレクティックスタイルのおしゃれなLDK (ベージュの壁、レンガの床) の写真
シカゴにあるラグジュアリーな広いエクレクティックスタイルのおしゃれなLDK (ベージュの壁、レンガの床) の写真
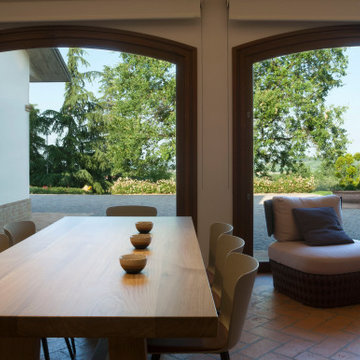
Zona open space cucina, sala da pranzo e salotto situata in una dependance in stile country moderno. Un ambiente dalle linee pulite e ricercate al tempo stesso familiare e accogliente.
ラグジュアリーな広いダイニング (レンガの床、コルクフローリング) の写真
1
