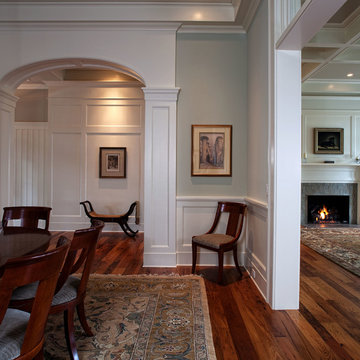ラグジュアリーなダイニング (漆喰の暖炉まわり、タイルの暖炉まわり) の写真
絞り込み:
資材コスト
並び替え:今日の人気順
写真 1〜20 枚目(全 584 枚)
1/4

Vista notturna.
Le fonti luminose artificiali sono molto variegate per creare differenti scenari, grazie anche al sistema domotico.
ミラノにあるラグジュアリーな巨大なコンテンポラリースタイルのおしゃれなダイニングキッチン (白い壁、無垢フローリング、両方向型暖炉、漆喰の暖炉まわり、ベージュの床、壁紙) の写真
ミラノにあるラグジュアリーな巨大なコンテンポラリースタイルのおしゃれなダイニングキッチン (白い壁、無垢フローリング、両方向型暖炉、漆喰の暖炉まわり、ベージュの床、壁紙) の写真

A window seat was added to the front window and the existing fireplace was transformed dramatic porcelain tiles and a gas insert. The vertical oak slats separate the entry door and hold a pair of floating wood drawers. Below is a shoe cabinet - making sure all clutter is hidden behind modern finishes.
Photograph: Jeffrey Totaro

ニューヨークにあるラグジュアリーな広いエクレクティックスタイルのおしゃれな独立型ダイニング (白い壁、淡色無垢フローリング、茶色い床、標準型暖炉、タイルの暖炉まわり) の写真
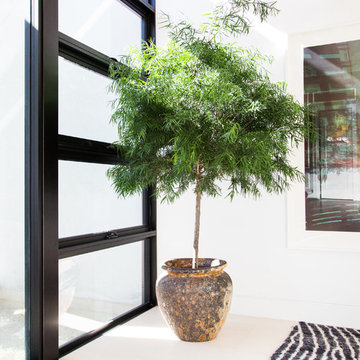
Interior Design by Blackband Design
Photography by Tessa Neustadt
ロサンゼルスにあるラグジュアリーな広いコンテンポラリースタイルのおしゃれな独立型ダイニング (白い壁、ライムストーンの床、両方向型暖炉、タイルの暖炉まわり) の写真
ロサンゼルスにあるラグジュアリーな広いコンテンポラリースタイルのおしゃれな独立型ダイニング (白い壁、ライムストーンの床、両方向型暖炉、タイルの暖炉まわり) の写真

First impression count as you enter this custom-built Horizon Homes property at Kellyville. The home opens into a stylish entryway, with soaring double height ceilings.
It’s often said that the kitchen is the heart of the home. And that’s literally true with this home. With the kitchen in the centre of the ground floor, this home provides ample formal and informal living spaces on the ground floor.
At the rear of the house, a rumpus room, living room and dining room overlooking a large alfresco kitchen and dining area make this house the perfect entertainer. It’s functional, too, with a butler’s pantry, and laundry (with outdoor access) leading off the kitchen. There’s also a mudroom – with bespoke joinery – next to the garage.
Upstairs is a mezzanine office area and four bedrooms, including a luxurious main suite with dressing room, ensuite and private balcony.
Outdoor areas were important to the owners of this knockdown rebuild. While the house is large at almost 454m2, it fills only half the block. That means there’s a generous backyard.
A central courtyard provides further outdoor space. Of course, this courtyard – as well as being a gorgeous focal point – has the added advantage of bringing light into the centre of the house.
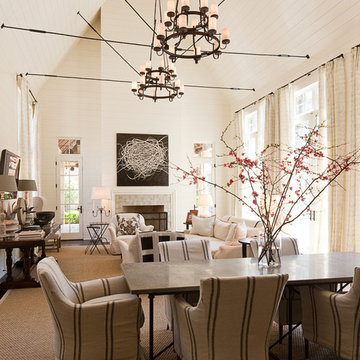
James Lockhart photo
アトランタにあるラグジュアリーな広いトランジショナルスタイルのおしゃれな独立型ダイニング (白い壁、濃色無垢フローリング、標準型暖炉、タイルの暖炉まわり、ベージュの床) の写真
アトランタにあるラグジュアリーな広いトランジショナルスタイルのおしゃれな独立型ダイニング (白い壁、濃色無垢フローリング、標準型暖炉、タイルの暖炉まわり、ベージュの床) の写真

Modern Dining Room in an open floor plan, sits between the Living Room, Kitchen and Entryway. The modern electric fireplace wall is finished in distressed grey plaster. Modern Dining Room Furniture in Black and white is paired with a sculptural glass chandelier.

This multi-functional dining room is designed to reflect our client's eclectic and industrial vibe. From the distressed fabric on our custom swivel chairs to the reclaimed wood on the dining table, this space welcomes you in to cozy and have a seat. The highlight is the custom flooring, which carries slate-colored porcelain hex from the mudroom toward the dining room, blending into the light wood flooring with an organic feel. The metallic porcelain tile and hand blown glass pendants help round out the mixture of elements, and the result is a welcoming space for formal dining or after-dinner reading!

Modern Dining Room in an open floor plan, sits between the Living Room, Kitchen and Backyard Patio. The modern electric fireplace wall is finished in distressed grey plaster. Modern Dining Room Furniture in Black and white is paired with a sculptural glass chandelier. Floor to ceiling windows and modern sliding glass doors expand the living space to the outdoors.
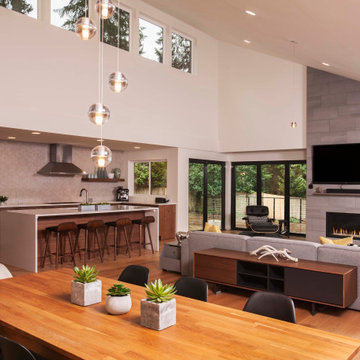
This mid century modern home has sleek lines and a functional form. This was a large remodel that involved vaulting the ceiling to create an open concept great room.
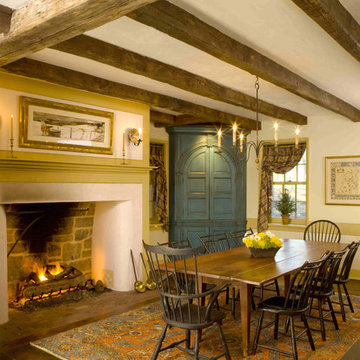
18th Century Farmhouse design with timber beams, salvaged wood floors and large hearth. Table is an antique purchased at Pook and Pook in Downingtown, PA
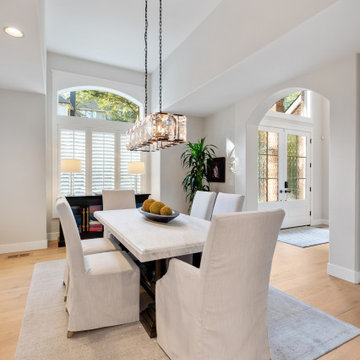
Our clients converted their formal living room into the dining room. Now, the dining room is the first area you see as you enter the home, and it connects with the kitchen to create a better flow for entertaining.
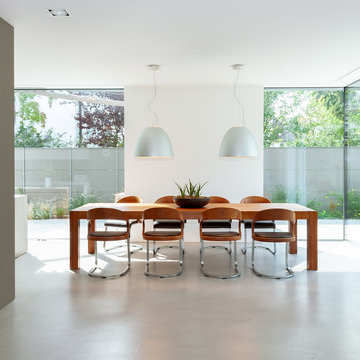
GRIMM ARCHITEKTEN BDA
ニュルンベルクにあるラグジュアリーな巨大なコンテンポラリースタイルのおしゃれなLDK (グレーの壁、薪ストーブ、漆喰の暖炉まわり、グレーの床) の写真
ニュルンベルクにあるラグジュアリーな巨大なコンテンポラリースタイルのおしゃれなLDK (グレーの壁、薪ストーブ、漆喰の暖炉まわり、グレーの床) の写真
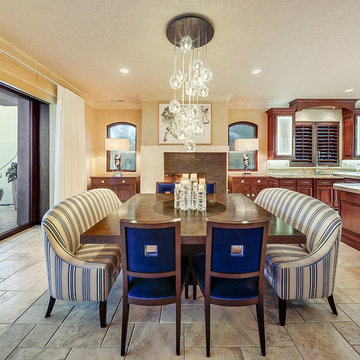
This project combines high end earthy elements with elegant, modern furnishings. We wanted to re invent the beach house concept and create an home which is not your typical coastal retreat. By combining stronger colors and textures, we gave the spaces a bolder and more permanent feel. Yet, as you travel through each room, you can't help but feel invited and at home.

En tant que designer, j'ai toujours été fasciné par la rencontre entre l'ancien et le moderne. Le projet que je vous présente aujourd'hui incarne cette fusion avec brio. Au cœur d'un appartement haussmannien, symbole d'un Paris d'antan, se dévoile un séjour audacieusement revêtu de bleu foncé.
Cette nuance profonde et envoûtante ne se contente pas de donner une atmosphère contemporaine à la pièce ; elle met aussi en valeur les détails architecturaux si caractéristiques des intérieurs haussmanniens : moulures délicates, cheminées en marbre et parquets en point de Hongrie. Le bleu foncé, loin d'opprimer l'espace, le sublime en créant un contraste saisissant avec la luminosité naturelle qui baigne le séjour par ses larges fenêtres.
Ce choix audacieux témoigne de ma volonté constante de repousser les frontières du design traditionnel, tout en restant fidèle à l'âme et à l'histoire du lieu. Ce séjour, avec ses tonalités modernes nichées dans un écrin classique, est une ode à la beauté intemporelle et à l'innovation audacieuse.

Located less than a quarter of a mile from the iconic Widemouth Bay in North Cornwall, this innovative development of five detached dwellings is sympathetic to the local landscape character, whilst providing sustainable and healthy spaces to inhabit.
As a collection of unique custom-built properties, the success of the scheme depended on the quality of both design and construction, utilising a palette of colours and textures that addressed the local vernacular and proximity to the Atlantic Ocean.
A fundamental objective was to ensure that the new houses made a positive contribution towards the enhancement of the area and used environmentally friendly materials that would be low-maintenance and highly robust – capable of withstanding a harsh maritime climate.
Externally, bonded Porcelanosa façade at ground level and articulated, ventilated Porcelanosa façade on the first floor proved aesthetically flexible but practical. Used alongside natural stone and slate, the Porcelanosa façade provided a colourfast alternative to traditional render.
Internally, the streamlined design of the buildings is further emphasized by Porcelanosa worktops in the kitchens and tiling in the bathrooms, providing a durable but elegant finish.
The sense of community was reinforced with an extensive landscaping scheme that includes a communal garden area sown with wildflowers and the planting of apple, pear, lilac and lime trees. Cornish stone hedge bank boundaries between properties further improves integration with the indigenous terrain.
This pioneering project allows occupants to enjoy life in contemporary, state-of-the-art homes in a landmark development that enriches its environs.
Photographs: Richard Downer
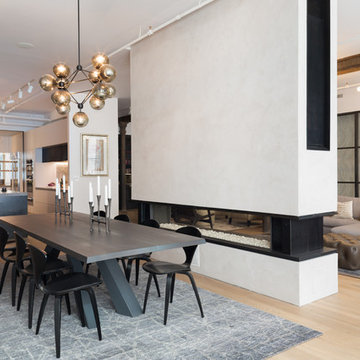
Paul Craig
ニューヨークにあるラグジュアリーな広いインダストリアルスタイルのおしゃれなLDK (白い壁、淡色無垢フローリング、両方向型暖炉、漆喰の暖炉まわり) の写真
ニューヨークにあるラグジュアリーな広いインダストリアルスタイルのおしゃれなLDK (白い壁、淡色無垢フローリング、両方向型暖炉、漆喰の暖炉まわり) の写真

Vista dall'ingresso: in primo piano la zona pranzo con tavolo circolare in marmo, sedie tulip e lampadario Tom Dixon.
Sullo sfondo camino a legna integrato e zona salotto.
Parquet in rovere naturale con posa spina ungherese.
Pareti bianche e verde grigio. Tende bianche filtranti e carta da parati raffigurante tronchi di betulla.
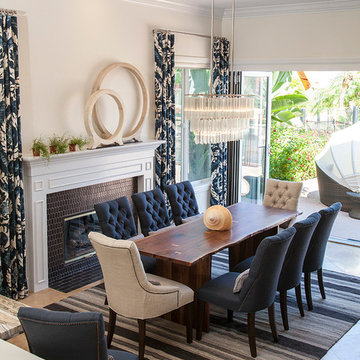
オレンジカウンティにあるラグジュアリーな広いトランジショナルスタイルのおしゃれなダイニングキッチン (グレーの壁、ライムストーンの床、タイルの暖炉まわり) の写真
ラグジュアリーなダイニング (漆喰の暖炉まわり、タイルの暖炉まわり) の写真
1
