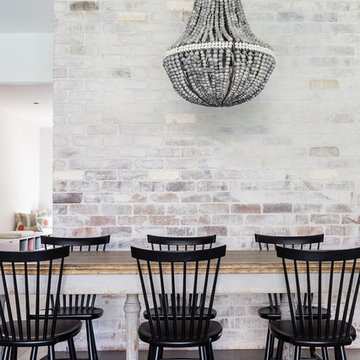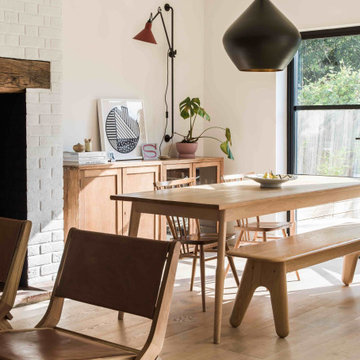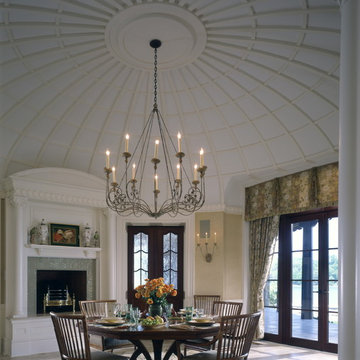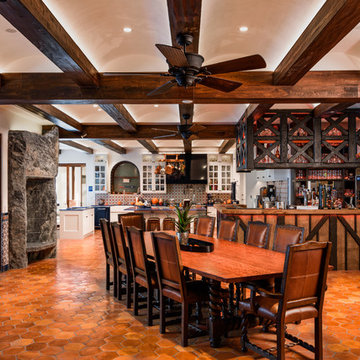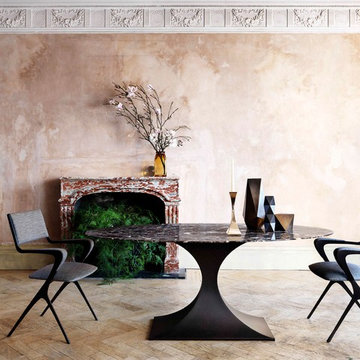ラグジュアリーなダイニング (全タイプの暖炉まわり、レンガの暖炉まわり、石材の暖炉まわり) の写真
絞り込み:
資材コスト
並び替え:今日の人気順
写真 81〜100 枚目(全 1,828 枚)
1/5
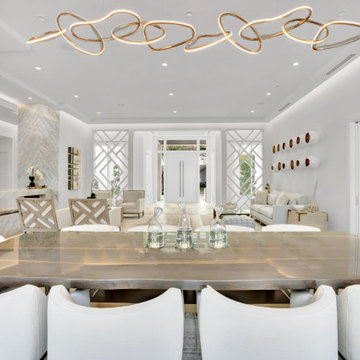
Dining in simpy lux surrounding can even make the food taster better
マイアミにあるラグジュアリーな広いコンテンポラリースタイルのおしゃれなダイニングキッチン (ベージュの壁、無垢フローリング、両方向型暖炉、石材の暖炉まわり、ベージュの床、折り上げ天井) の写真
マイアミにあるラグジュアリーな広いコンテンポラリースタイルのおしゃれなダイニングキッチン (ベージュの壁、無垢フローリング、両方向型暖炉、石材の暖炉まわり、ベージュの床、折り上げ天井) の写真
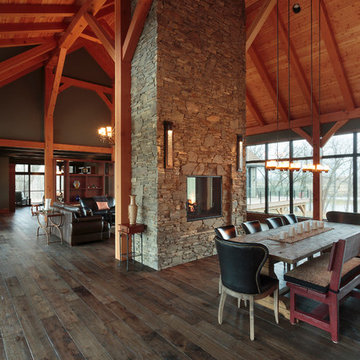
I think this is my favourite home that we've built to date. It's not just what you see in the pictures that's so unique here. What you don't see is that this home was built from the foundation right to the rafters out of Logix ICF blocks. So on top of all of the great design features in this home, it's also super energy efficient and built like a bomb shelter.
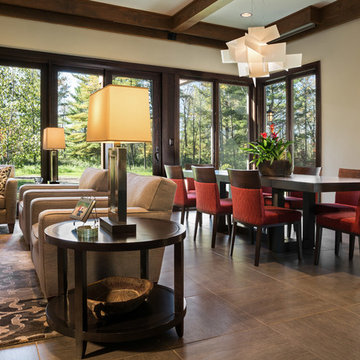
Builder: www.mooredesigns.com
Photo: Edmunds Studios
ミルウォーキーにあるラグジュアリーな巨大なトラディショナルスタイルのおしゃれなLDK (ベージュの壁、ライムストーンの床、標準型暖炉、石材の暖炉まわり) の写真
ミルウォーキーにあるラグジュアリーな巨大なトラディショナルスタイルのおしゃれなLDK (ベージュの壁、ライムストーンの床、標準型暖炉、石材の暖炉まわり) の写真
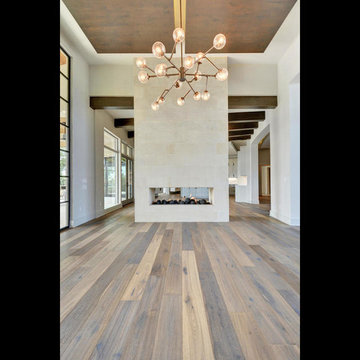
Twist Tours Photography
オースティンにあるラグジュアリーな広いトランジショナルスタイルのおしゃれなダイニングキッチン (グレーの壁、濃色無垢フローリング、両方向型暖炉、石材の暖炉まわり) の写真
オースティンにあるラグジュアリーな広いトランジショナルスタイルのおしゃれなダイニングキッチン (グレーの壁、濃色無垢フローリング、両方向型暖炉、石材の暖炉まわり) の写真
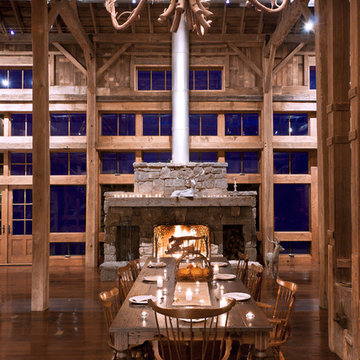
This project salvages a historic German-style bank barn that fell into serious decay and readapts it into a private family entertainment space. The barn had to be straightened, stabilized, and moved to a new location off the road as required by local zoning. Design plans maintain the integrity of the bank barn and reuses lumber. The traditional details juxtapose modern amenities including two bedrooms, two loft-style dayrooms, a large kitchen for entertaining, dining room, and family room with stone fireplace. Finishes are exposed throughout. A highlight is a two-level porch: one covered, one screened. The backside of the barn provides privacy and the perfect place to relax and enjoy full, unobstructed views of the property.
Photos by Cesar Lujan

Wrap-around windows and sliding doors extend the visual boundaries of the kitchen and dining spaces to the treetops beyond.
Custom windows, doors, and hardware designed and furnished by Thermally Broken Steel USA.
Other sources:
Chandelier by Emily Group of Thirteen by Daniel Becker Studio.
Dining table by Newell Design Studios.
Parsons dining chairs by John Stuart (vintage, 1968).
Custom shearling rug by Miksi Rugs.
Custom built-in sectional sourced from Place Textiles and Craftsmen Upholstery.
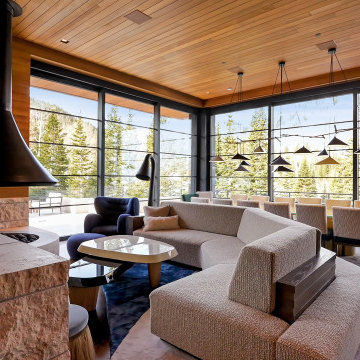
Wrap-around windows and sliding doors extend the visual boundaries of the dining and lounge spaces to the treetops beyond.
Custom windows, doors, and hardware designed and furnished by Thermally Broken Steel USA.
Other sources:
Chandelier: Emily Group of Thirteen by Daniel Becker Studio.
Dining table: Newell Design Studios.
Parsons dining chairs: John Stuart (vintage, 1968).
Custom shearling rug: Miksi Rugs.
Custom built-in sectional: sourced from Place Textiles and Craftsmen Upholstery.
Coffee table: Pierre Augustin Rose.
Ottoman: Konekt.
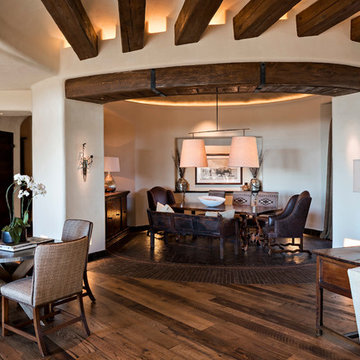
Southwestern style dining room with exposed beams and medium hardwood floors.
Architect: Urban Design Associates
Builder: R-Net Custom Homes
Interiors: Billie Springer
Photography: Thompson Photographic
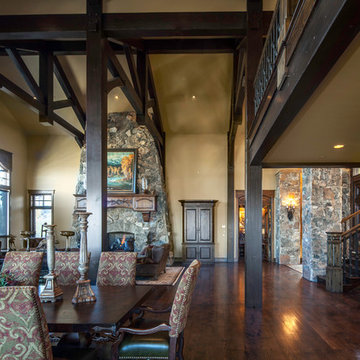
View from the Dining Room through to the Great Room with the upper level balcony above. The great views out the gathering room windows.
ソルトレイクシティにあるラグジュアリーな巨大なラスティックスタイルのおしゃれなLDK (無垢フローリング、標準型暖炉、石材の暖炉まわり、ベージュの壁) の写真
ソルトレイクシティにあるラグジュアリーな巨大なラスティックスタイルのおしゃれなLDK (無垢フローリング、標準型暖炉、石材の暖炉まわり、ベージュの壁) の写真
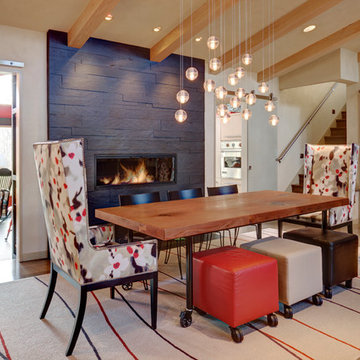
Dining Room featuring graduated slate fireplace, old-growth redwood slab dining table with casters, high back contemporary host chairs with nailhead trim, leather stools with casters, Italian glass pendant lighting, Joel Berman glass sliding barn doors, custom wool area rug, stainless steel barn door hardware for glass and charred wood doors, hand-planed Port Orford beamed ceiling, earth plaster walls and ceiling, stainless steel handrail
Photo: Michael R. Timmer
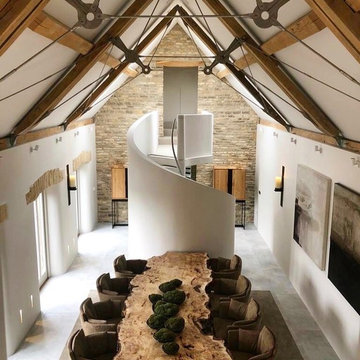
Progress images of our large Barn Renovation in the Cotswolds which see's stunning Janey Butler Interiors design being implemented throughout. With new large basement entertainment space incorporating bar, cinema, gym and games area. Stunning new Dining Hall space, Bedroom and Lounge area. More progress images of this amazing barns interior, exterior and landscape design to be added soon.
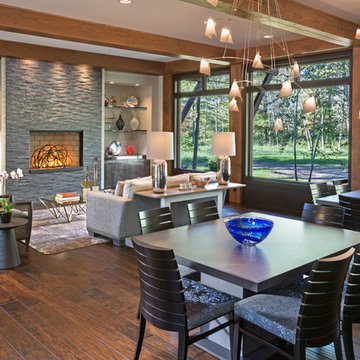
Builder: www.mooredesigns.com
Photo: Edmunds Studios
ミルウォーキーにあるラグジュアリーな巨大なトラディショナルスタイルのおしゃれなダイニング (無垢フローリング、標準型暖炉、石材の暖炉まわり、グレーの壁) の写真
ミルウォーキーにあるラグジュアリーな巨大なトラディショナルスタイルのおしゃれなダイニング (無垢フローリング、標準型暖炉、石材の暖炉まわり、グレーの壁) の写真
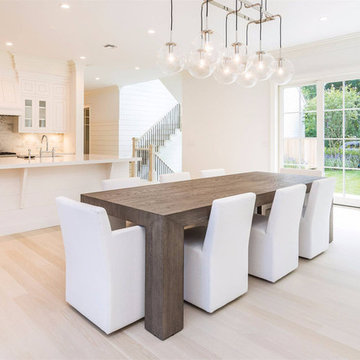
ニューヨークにあるラグジュアリーな巨大なコンテンポラリースタイルのおしゃれなダイニングキッチン (白い壁、淡色無垢フローリング、標準型暖炉、石材の暖炉まわり、ベージュの床) の写真
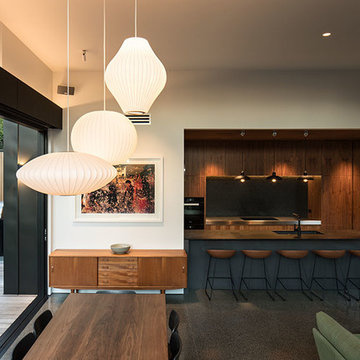
Simon Devitt
オークランドにあるラグジュアリーな中くらいなミッドセンチュリースタイルのおしゃれなダイニングキッチン (白い壁、コンクリートの床、コーナー設置型暖炉、石材の暖炉まわり) の写真
オークランドにあるラグジュアリーな中くらいなミッドセンチュリースタイルのおしゃれなダイニングキッチン (白い壁、コンクリートの床、コーナー設置型暖炉、石材の暖炉まわり) の写真
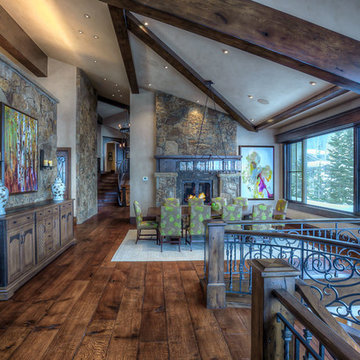
The dining room in this mountain cabin home offers gathering space with a view and the warmth of a fireplace.
ソルトレイクシティにあるラグジュアリーな巨大なラスティックスタイルのおしゃれなダイニングキッチン (ベージュの壁、無垢フローリング、両方向型暖炉、石材の暖炉まわり) の写真
ソルトレイクシティにあるラグジュアリーな巨大なラスティックスタイルのおしゃれなダイニングキッチン (ベージュの壁、無垢フローリング、両方向型暖炉、石材の暖炉まわり) の写真
ラグジュアリーなダイニング (全タイプの暖炉まわり、レンガの暖炉まわり、石材の暖炉まわり) の写真
5
