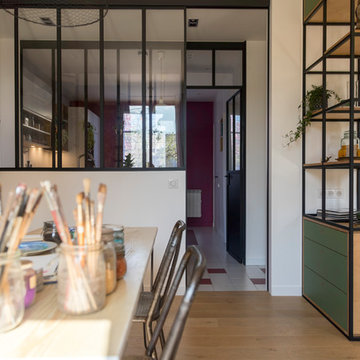ラグジュアリーなダイニング (薪ストーブ) の写真
絞り込み:
資材コスト
並び替え:今日の人気順
写真 101〜120 枚目(全 263 枚)
1/3
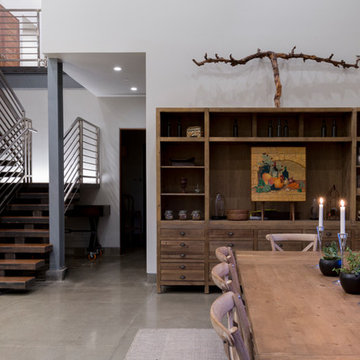
Large dining area with access to second floor sleeping quarters.
Photo credit: Ramona d'Viola - ilumus photography + marketing
サンフランシスコにあるラグジュアリーな巨大なインダストリアルスタイルのおしゃれなLDK (白い壁、コンクリートの床、薪ストーブ、金属の暖炉まわり、グレーの床) の写真
サンフランシスコにあるラグジュアリーな巨大なインダストリアルスタイルのおしゃれなLDK (白い壁、コンクリートの床、薪ストーブ、金属の暖炉まわり、グレーの床) の写真
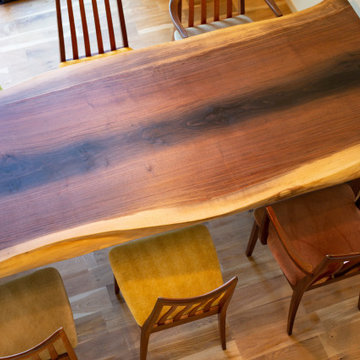
コア、ユーティリティ部分をコアに回遊できるプランニング
既存建物は西日が強く、東側に林があり日照及び西日が強い立地だったが
西側の軒を深く、東側に高窓を設けることにより夏は涼しく冬は暖かい内部空間を創ることができた
毎日の家事動線は玄関よりシューズクローク兼家事室、脱衣場、キッチンへのアプローチを隣接させ負担軽減を図ってます
コア部分上部にある2階は天井が低く座位にてくつろぐ空間となっている
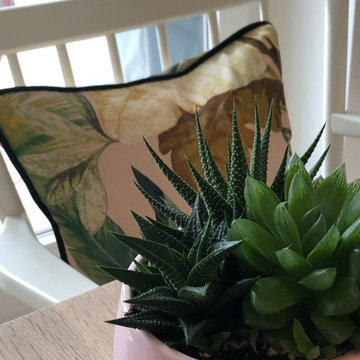
ミュンヘンにあるラグジュアリーな中くらいなコンテンポラリースタイルのおしゃれなダイニングキッチン (白い壁、淡色無垢フローリング、薪ストーブ、石材の暖炉まわり、ベージュの床) の写真
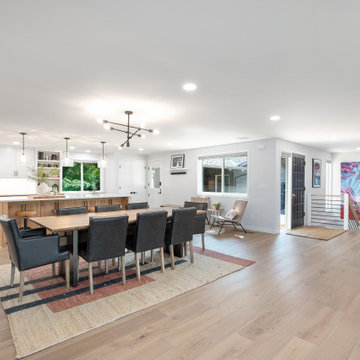
Many walls were removed in this 1967 Portland home to create a completely open-concept floorplan that ties the kitchen, dining, living room, and entry together.
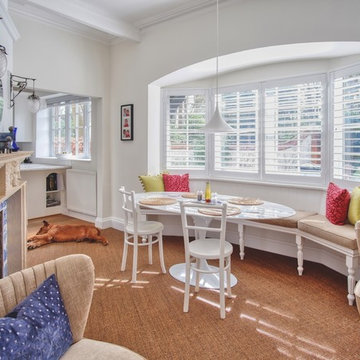
サリーにあるラグジュアリーな中くらいなトラディショナルスタイルのおしゃれなLDK (白い壁、カーペット敷き、薪ストーブ、石材の暖炉まわり、ベージュの床) の写真
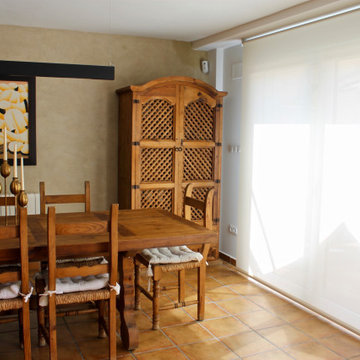
アリカンテにあるラグジュアリーな広いコンテンポラリースタイルのおしゃれなダイニング (マルチカラーの壁、セラミックタイルの床、薪ストーブ、金属の暖炉まわり、オレンジの床、格子天井、レンガ壁) の写真
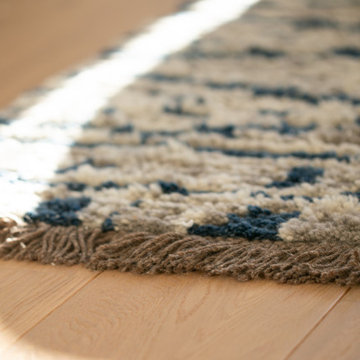
A beautifully connected lounge and dining room which celebrate the building's architecture, a neutral base with a carefully curated selection of blues and greens
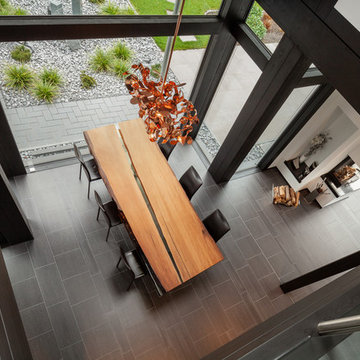
Sebastian Hopp
ケルンにあるラグジュアリーな広いインダストリアルスタイルのおしゃれなLDK (白い壁、磁器タイルの床、薪ストーブ、グレーの床) の写真
ケルンにあるラグジュアリーな広いインダストリアルスタイルのおしゃれなLDK (白い壁、磁器タイルの床、薪ストーブ、グレーの床) の写真
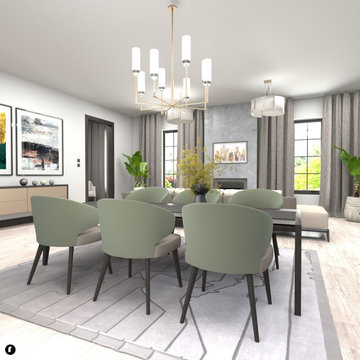
This living room design is contemporary, but with a natural hues and tones. There's a soft fabrics selection and an abstract art selection that makes this space both inviting and luxurious. The bespoke lighting, custom-made curtains, and selection of textiles are carefully picked to create coheisive look.
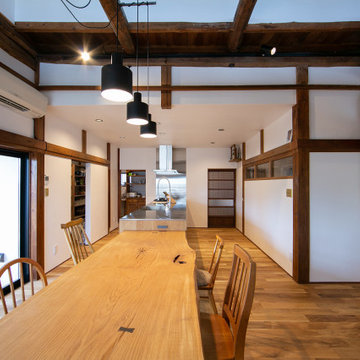
70年という月日を守り続けてきた農家住宅のリノベーション
建築当時の強靭な軸組みを活かし、新しい世代の住まい手の想いのこもったリノベーションとなった
夏は熱がこもり、冬は冷たい隙間風が入る環境から
開口部の改修、断熱工事や気密をはかり
夏は風が通り涼しく、冬は暖炉が燈り暖かい室内環境にした
空間動線は従来人寄せのための二間と奥の間を一体として家族の団欒と仲間と過ごせる動線とした
北側の薄暗く奥まったダイニングキッチンが明るく開放的な造りとなった
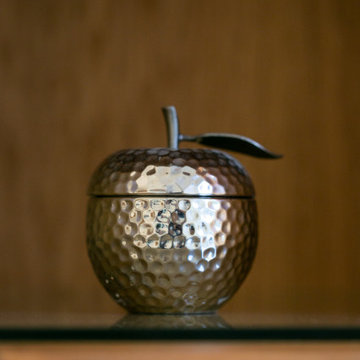
a lovely dining room with walnut shelving and a fab view of gardens, brightened up with some unconventional choices
他の地域にあるラグジュアリーな広いコンテンポラリースタイルのおしゃれなLDK (白い壁、無垢フローリング、薪ストーブ、茶色い床) の写真
他の地域にあるラグジュアリーな広いコンテンポラリースタイルのおしゃれなLDK (白い壁、無垢フローリング、薪ストーブ、茶色い床) の写真
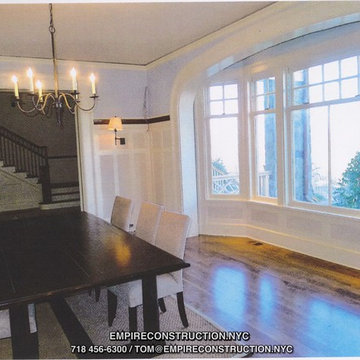
Living Rooms by Empire Restoration and Consulting
ニューヨークにあるラグジュアリーな巨大なトラディショナルスタイルのおしゃれなダイニング (白い壁、濃色無垢フローリング、薪ストーブ、石材の暖炉まわり) の写真
ニューヨークにあるラグジュアリーな巨大なトラディショナルスタイルのおしゃれなダイニング (白い壁、濃色無垢フローリング、薪ストーブ、石材の暖炉まわり) の写真
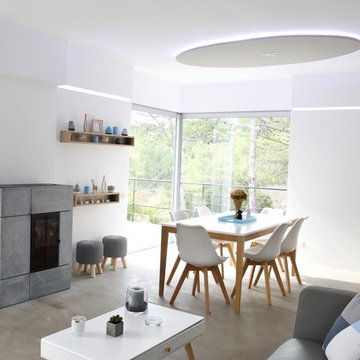
パリにあるラグジュアリーな中くらいなコンテンポラリースタイルのおしゃれなLDK (白い壁、コンクリートの床、薪ストーブ、石材の暖炉まわり、グレーの床) の写真
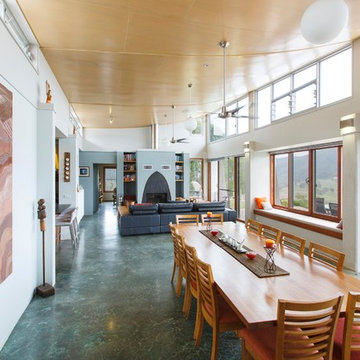
Edge Commercial Photography
ニューカッスルにあるラグジュアリーな中くらいなコンテンポラリースタイルのおしゃれな独立型ダイニング (白い壁、コンクリートの床、薪ストーブ、タイルの暖炉まわり、グレーの床) の写真
ニューカッスルにあるラグジュアリーな中くらいなコンテンポラリースタイルのおしゃれな独立型ダイニング (白い壁、コンクリートの床、薪ストーブ、タイルの暖炉まわり、グレーの床) の写真
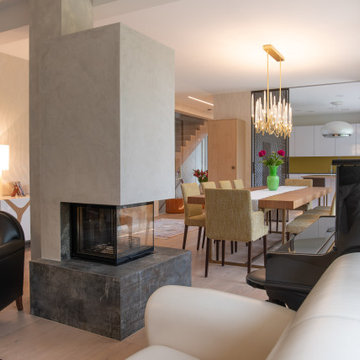
他の地域にあるラグジュアリーな巨大なモダンスタイルのおしゃれなLDK (白い壁、淡色無垢フローリング、薪ストーブ、タイルの暖炉まわり、茶色い床) の写真
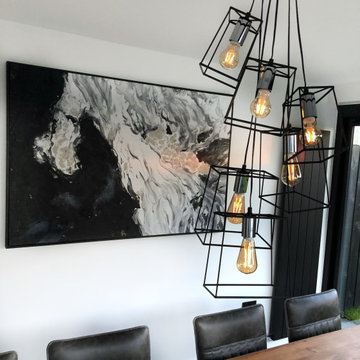
ベルファストにあるラグジュアリーな中くらいなコンテンポラリースタイルのおしゃれなダイニングキッチン (白い壁、ラミネートの床、薪ストーブ、グレーの床) の写真
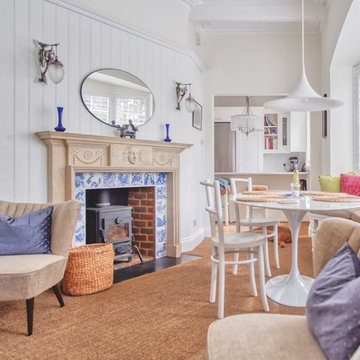
サリーにあるラグジュアリーな中くらいなトラディショナルスタイルのおしゃれなLDK (白い壁、カーペット敷き、薪ストーブ、石材の暖炉まわり、ベージュの床) の写真
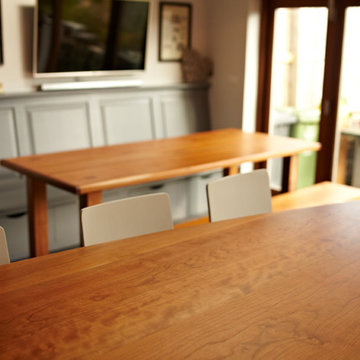
This is a fantastic example of an open plan kitchen/dining area with living space, that was designed as the heart of the home. The rich warmth of the Cherry, hardwood central island and bespoke dinning table with benches, contrasts spectacularly with the dark grey floor and bespoke grey kitchen doors. There is a great feeling of space due to the high ceilings in the extension yet, the room feels warm, cosy and well proportioned.
Folding sliding doors stretch almost the length of the room, giving a real feeling of alfresco dining in the summer months. Let the outside in by opening all four doors completely to one side or get some fresh air into the room by simply opening one pane!
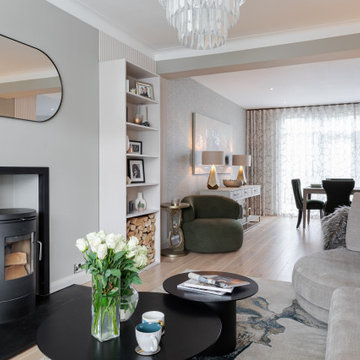
Open plan living space including dining for 8 people. Bespoke joinery including wood storage, bookcase, media unit and 3D wall paneling.
ベルファストにあるラグジュアリーな広いコンテンポラリースタイルのおしゃれなLDK (グレーの壁、塗装フローリング、薪ストーブ、金属の暖炉まわり、白い床、壁紙) の写真
ベルファストにあるラグジュアリーな広いコンテンポラリースタイルのおしゃれなLDK (グレーの壁、塗装フローリング、薪ストーブ、金属の暖炉まわり、白い床、壁紙) の写真
ラグジュアリーなダイニング (薪ストーブ) の写真
6
