ラグジュアリーなダイニング (薪ストーブ、白い床) の写真
絞り込み:
資材コスト
並び替え:今日の人気順
写真 1〜11 枚目(全 11 枚)
1/4

Working with Llama Architects & Llama Group on the total renovation of this once dated cottage set in a wonderful location. Creating for our clients within this project a stylish contemporary dining area with skyframe frameless sliding doors, allowing for wonderful indoor - outdoor luxuryliving.
With a beautifully bespoke dining table & stylish Piet Boon Dining Chairs, Ochre Seed Cloud chandelier and built in leather booth seating. This new addition completed this new Kitchen Area, with
wall to wall Skyframe that maximised the views to the
extensive gardens, and when opened, had no supports /
structures to hinder the view, so that the whole corner of
the room was completely open to the bri solet, so that in
the summer months you can dine inside or out with no
apparent divide. This was achieved by clever installation of the Skyframe System, with integrated drainage allowing seamless continuation of the flooring and ceiling finish from the inside to the covered outside area. New underfloor heating and a complete AV system was also installed with Crestron & Lutron Automation and Control over all of the Lighitng and AV. We worked with our partners at Kitchen Architecture who supplied the stylish Bautaulp B3 Kitchen and
Gaggenau Applicances, to design a large kitchen that was
stunning to look at in this newly created room, but also
gave all the functionality our clients needed with their large family and frequent entertaining.
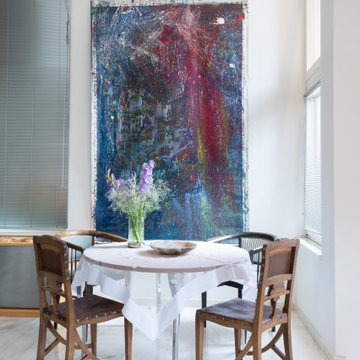
他の地域にあるラグジュアリーな巨大なコンテンポラリースタイルのおしゃれなダイニング (白い壁、大理石の床、薪ストーブ、白い床) の写真
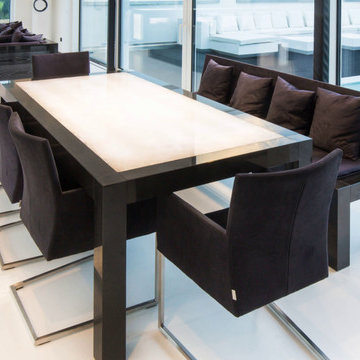
Luxury dining room table
(all materials can be tailored to customer’s wishes upon request)
Frame material: Granite (nero assoluto)
Table top material: White quartz semiprecious-stone, LED backlighting
Dimensions: Height 76 cm / width 220 cm / depth 110 cm
Weight: approx. 400 kg
Once again, our system allows for an infinite number of combination options.
We manufacture every frame in the desired type of marble or granite. The table top may be made of semiprecious stone with or without LED lighting.
Luis-Design
(L= Living; U= Unique; I= Interior; S= Stone)
We love to work with marble and granite.
These materials have been used as architectural status symbols for millennia.
Why should we change this approach today?
Our team of designers and engineers was commissioned to create a complete set of furnishings made of granite or marble.
It appears that we have made the impossible possible and designed all furnishings using these one-of-a-kind materials.
This website presents the results of our extraordinary creations.
All furniture is made of granite or marble (kitchen fixtures, couches, sideboards, beds, cabinets, sinks, etc.).
Thanks to a system we have developed in-house, our customers have the option to combine each piece of furniture (each made of granite or marble) with semiprecious stones, metal, wood, glass, leather and fabric, etc., based on their own personal preferences. Our design even makes it possible to simply change the combination of the materials later.
Thanks to the infinite possibilities of combining materials, our customers receive unique pieces that are completely tailormade based on their exclusive input.
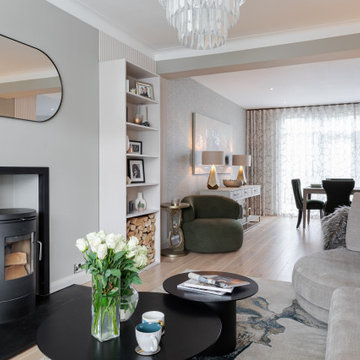
Open plan living space including dining for 8 people. Bespoke joinery including wood storage, bookcase, media unit and 3D wall paneling.
ベルファストにあるラグジュアリーな広いコンテンポラリースタイルのおしゃれなLDK (グレーの壁、塗装フローリング、薪ストーブ、金属の暖炉まわり、白い床、壁紙) の写真
ベルファストにあるラグジュアリーな広いコンテンポラリースタイルのおしゃれなLDK (グレーの壁、塗装フローリング、薪ストーブ、金属の暖炉まわり、白い床、壁紙) の写真
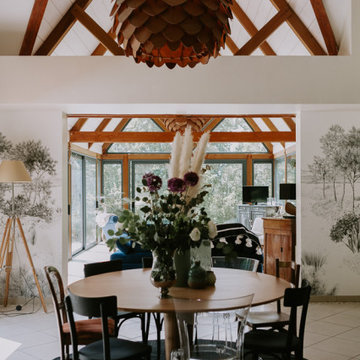
Création et décoration d'une extension de 40 m2.
ルアーブルにあるラグジュアリーな広いトランジショナルスタイルのおしゃれなLDK (ベージュの壁、セラミックタイルの床、薪ストーブ、白い床、表し梁、壁紙) の写真
ルアーブルにあるラグジュアリーな広いトランジショナルスタイルのおしゃれなLDK (ベージュの壁、セラミックタイルの床、薪ストーブ、白い床、表し梁、壁紙) の写真
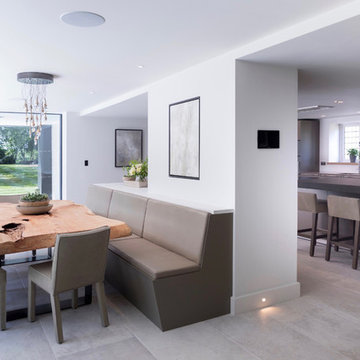
Working with Llama Architects & Llama Group on the total renovation of this once dated cottage set in a wonderful location. Creating for our clients within this project a stylish contemporary dining area with skyframe frameless sliding doors, allowing for wonderful indoor - outdoor luxuryliving.
With a beautifully bespoke dining table & stylish Piet Boon Dining Chairs, Ochre Seed Cloud chandelier and built in leather booth seating. This new addition completed this new Kitchen Area, with
wall to wall Skyframe that maximised the views to the
extensive gardens, and when opened, had no supports /
structures to hinder the view, so that the whole corner of
the room was completely open to the bri solet, so that in
the summer months you can dine inside or out with no
apparent divide. This was achieved by clever installation of the Skyframe System, with integrated drainage allowing seamless continuation of the flooring and ceiling finish from the inside to the covered outside area. New underfloor heating and a complete AV system was also installed with Crestron & Lutron Automation and Control over all of the Lighitng and AV. We worked with our partners at Kitchen Architecture who supplied the stylish Bautaulp B3 Kitchen and
Gaggenau Applicances, to design a large kitchen that was
stunning to look at in this newly created room, but also
gave all the functionality our clients needed with their large family and frequent entertaining.
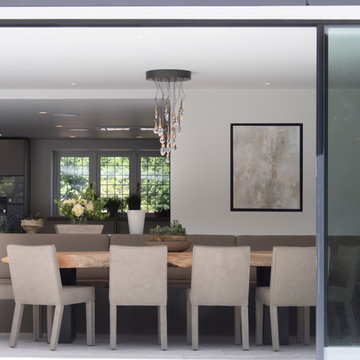
Working with Llama Architects & Llama Group on the total renovation of this once dated cottage set in a wonderful location. Creating for our clients within this project a stylish contemporary dining area with skyframe frameless sliding doors, allowing for wonderful indoor - outdoor luxuryliving.
With a beautifully bespoke dining table & stylish Piet Boon Dining Chairs, Ochre Seed Cloud chandelier and built in leather booth seating. This new addition completed this new Kitchen Area, with
wall to wall Skyframe that maximised the views to the
extensive gardens, and when opened, had no supports /
structures to hinder the view, so that the whole corner of
the room was completely open to the bri solet, so that in
the summer months you can dine inside or out with no
apparent divide. This was achieved by clever installation of the Skyframe System, with integrated drainage allowing seamless continuation of the flooring and ceiling finish from the inside to the covered outside area. New underfloor heating and a complete AV system was also installed with Crestron & Lutron Automation and Control over all of the Lighitng and AV. We worked with our partners at Kitchen Architecture who supplied the stylish Bautaulp B3 Kitchen and
Gaggenau Applicances, to design a large kitchen that was
stunning to look at in this newly created room, but also
gave all the functionality our clients needed with their large family and frequent entertaining.
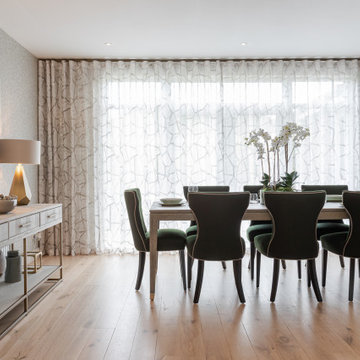
Open plan living space including dining for 8 people. Bespoke joinery including wood storage, bookcase, media unit and 3D wall paneling.
ベルファストにあるラグジュアリーな広いコンテンポラリースタイルのおしゃれなLDK (グレーの壁、塗装フローリング、薪ストーブ、金属の暖炉まわり、白い床、壁紙) の写真
ベルファストにあるラグジュアリーな広いコンテンポラリースタイルのおしゃれなLDK (グレーの壁、塗装フローリング、薪ストーブ、金属の暖炉まわり、白い床、壁紙) の写真

Open plan living space including dining for 8 people. Bespoke joinery including wood storage, bookcase, media unit and 3D wall paneling.
ベルファストにあるラグジュアリーな広いコンテンポラリースタイルのおしゃれなLDK (緑の壁、塗装フローリング、薪ストーブ、金属の暖炉まわり、白い床、壁紙) の写真
ベルファストにあるラグジュアリーな広いコンテンポラリースタイルのおしゃれなLDK (緑の壁、塗装フローリング、薪ストーブ、金属の暖炉まわり、白い床、壁紙) の写真
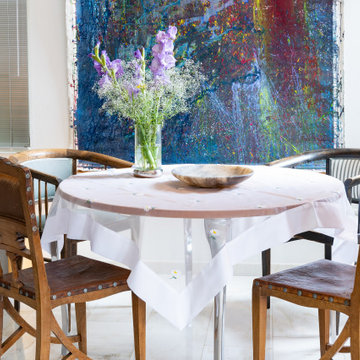
他の地域にあるラグジュアリーな巨大なコンテンポラリースタイルのおしゃれなダイニング (白い壁、大理石の床、薪ストーブ、白い床) の写真
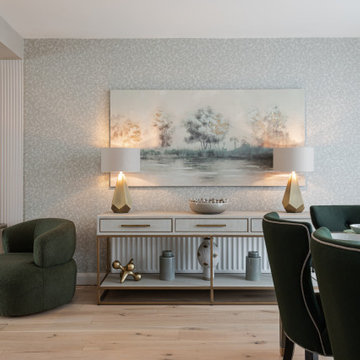
Open plan living space including dining for 8 people. Bespoke joinery including wood storage, bookcase, media unit and 3D wall paneling.
ベルファストにあるラグジュアリーな広いコンテンポラリースタイルのおしゃれなダイニング (緑の壁、塗装フローリング、薪ストーブ、金属の暖炉まわり、白い床、壁紙) の写真
ベルファストにあるラグジュアリーな広いコンテンポラリースタイルのおしゃれなダイニング (緑の壁、塗装フローリング、薪ストーブ、金属の暖炉まわり、白い床、壁紙) の写真
ラグジュアリーなダイニング (薪ストーブ、白い床) の写真
1