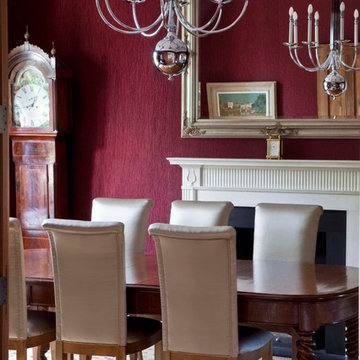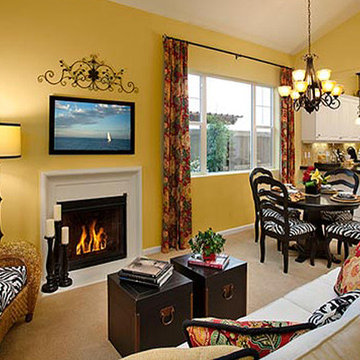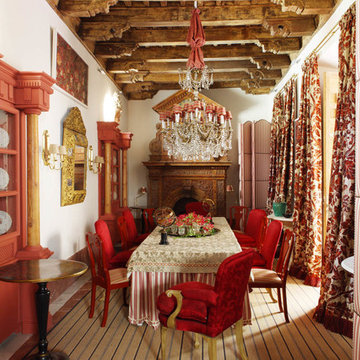ラグジュアリーなダイニング (標準型暖炉、カーペット敷き) の写真
絞り込み:
資材コスト
並び替え:今日の人気順
写真 1〜20 枚目(全 31 枚)
1/4

ニューヨークにあるラグジュアリーな広いモダンスタイルのおしゃれなLDK (ベージュの壁、カーペット敷き、標準型暖炉、金属の暖炉まわり、ベージュの床、格子天井、壁紙) の写真
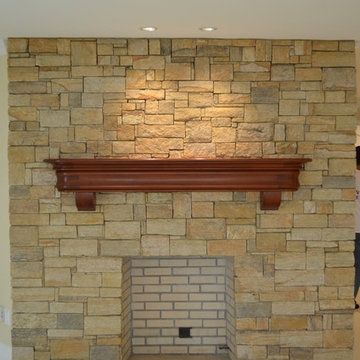
Custom mahogany mantle created by our in-house craftsman.
プロビデンスにあるラグジュアリーな広いトランジショナルスタイルのおしゃれなダイニングキッチン (木材の暖炉まわり、ベージュの壁、カーペット敷き、標準型暖炉) の写真
プロビデンスにあるラグジュアリーな広いトランジショナルスタイルのおしゃれなダイニングキッチン (木材の暖炉まわり、ベージュの壁、カーペット敷き、標準型暖炉) の写真

A Nash terraced house in Regent's Park, London. Interior design by Gaye Gardner. Photography by Adam Butler
ロンドンにあるラグジュアリーな広いヴィクトリアン調のおしゃれなダイニング (青い壁、カーペット敷き、標準型暖炉、石材の暖炉まわり、紫の床) の写真
ロンドンにあるラグジュアリーな広いヴィクトリアン調のおしゃれなダイニング (青い壁、カーペット敷き、標準型暖炉、石材の暖炉まわり、紫の床) の写真
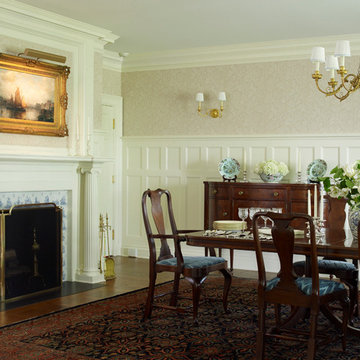
A traditional dining room in a colonial home in CT
Photographer: Tria Giovan
ニューヨークにあるラグジュアリーな広いトラディショナルスタイルのおしゃれな独立型ダイニング (マルチカラーの壁、カーペット敷き、標準型暖炉、タイルの暖炉まわり、茶色い床) の写真
ニューヨークにあるラグジュアリーな広いトラディショナルスタイルのおしゃれな独立型ダイニング (マルチカラーの壁、カーペット敷き、標準型暖炉、タイルの暖炉まわり、茶色い床) の写真
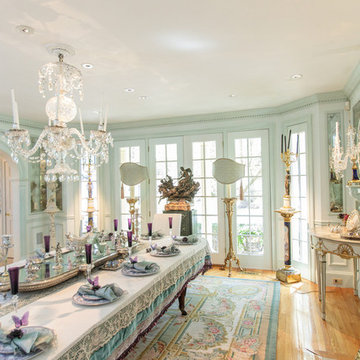
http://211westerlyroad.com
Introducing a distinctive residence in the coveted Weston Estate's neighborhood. A striking antique mirrored fireplace wall accents the majestic family room. The European elegance of the custom millwork in the entertainment sized dining room accents the recently renovated designer kitchen. Decorative French doors overlook the tiered granite and stone terrace leading to a resort-quality pool, outdoor fireplace, wading pool and hot tub. The library's rich wood paneling, an enchanting music room and first floor bedroom guest suite complete the main floor. The grande master suite has a palatial dressing room, private office and luxurious spa-like bathroom. The mud room is equipped with a dumbwaiter for your convenience. The walk-out entertainment level includes a state-of-the-art home theatre, wine cellar and billiards room that lead to a covered terrace. A semi-circular driveway and gated grounds complete the landscape for the ultimate definition of luxurious living.
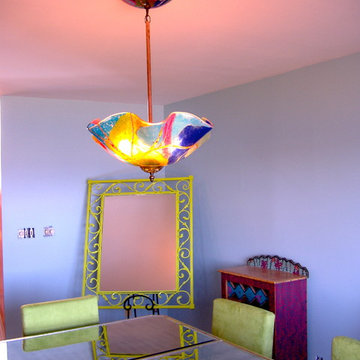
Blown Glass Chandelier by Primo Glass www.primoglass.com 908-670-3722 We specialize in designing, fabricating, and installing custom one of a kind lighting fixtures and chandeliers that are handcrafted in the USA. Please contact us with your lighting needs, and see our 5 star customer reviews here on Houzz. CLICK HERE to watch our video and learn more about Primo Glass!
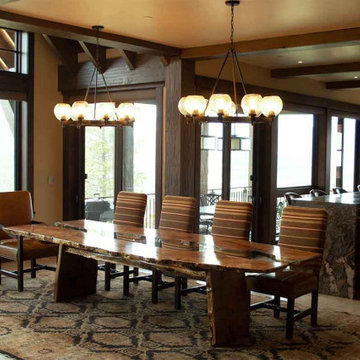
This custom made slab dining table was designed and handcrafted by Earl Nesbitt. The live edge table has a highly figured bookmatched Sonoran Honey Mesquite top. The inset custom fit glass inlay showcases the trestle base and slab legs. Dimensions: 127" x 44" x 30" tall. Hand rubbed tung oil based finish. Original design with hand carved signature by Earl Nesbitt.
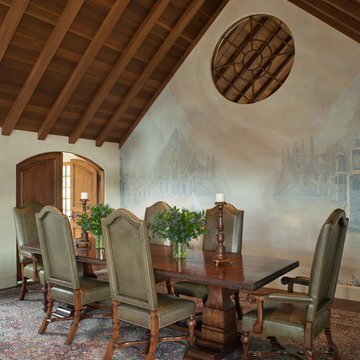
David Livingston
サンフランシスコにあるラグジュアリーな広いトラディショナルスタイルのおしゃれなダイニング (マルチカラーの壁、標準型暖炉、石材の暖炉まわり、カーペット敷き) の写真
サンフランシスコにあるラグジュアリーな広いトラディショナルスタイルのおしゃれなダイニング (マルチカラーの壁、標準型暖炉、石材の暖炉まわり、カーペット敷き) の写真
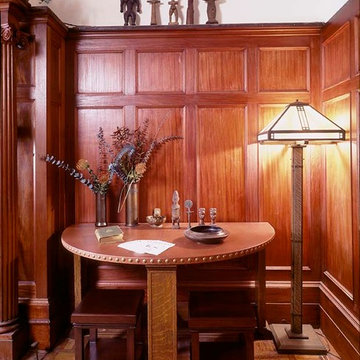
This vignette to the right of the dining room fireplaces houses a leather topped Stickly table and chairs. Mahogany wainscoting give a warm feel to the space. Primitive sculptures sit atop of the woodwork.
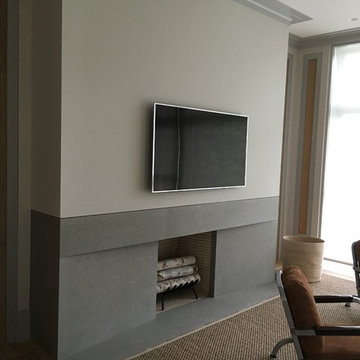
Azul Bateig Limestone with Honed Finish.
ニューヨークにあるラグジュアリーな広いモダンスタイルのおしゃれな独立型ダイニング (ベージュの壁、カーペット敷き、標準型暖炉、石材の暖炉まわり) の写真
ニューヨークにあるラグジュアリーな広いモダンスタイルのおしゃれな独立型ダイニング (ベージュの壁、カーペット敷き、標準型暖炉、石材の暖炉まわり) の写真
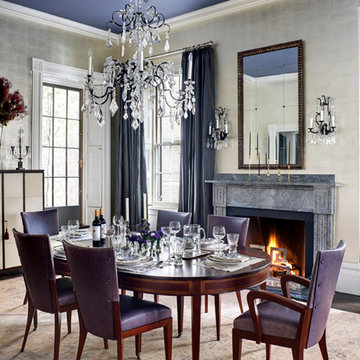
Located on the flat of Beacon Hill, this iconic building is rich in history and in detail. Constructed in 1828 as one of the first buildings in a series of row houses, it was in need of a major renovation to improve functionality and to restore as well as re-introduce charm.Originally designed by noted architect Asher Benjamin, the renovation was respectful of his early work. “What would Asher have done?” was a common refrain during design decision making, given today’s technology and tools.
Photographer: Bruce Buck
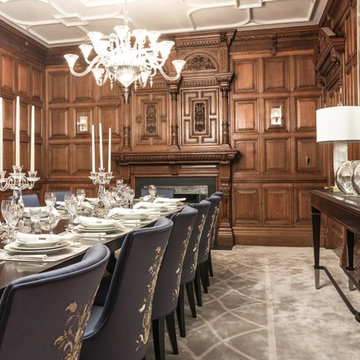
Grade II listed building meant we had to keep a lot of the original features.
ロンドンにあるラグジュアリーな広いトラディショナルスタイルのおしゃれなLDK (茶色い壁、カーペット敷き、標準型暖炉、木材の暖炉まわり) の写真
ロンドンにあるラグジュアリーな広いトラディショナルスタイルのおしゃれなLDK (茶色い壁、カーペット敷き、標準型暖炉、木材の暖炉まわり) の写真
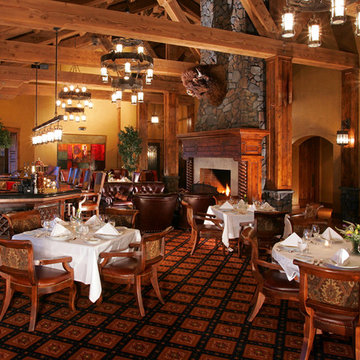
他の地域にあるラグジュアリーな巨大なラスティックスタイルのおしゃれなダイニングキッチン (マルチカラーの壁、カーペット敷き、標準型暖炉、石材の暖炉まわり、マルチカラーの床) の写真

http://211westerlyroad.com
Introducing a distinctive residence in the coveted Weston Estate's neighborhood. A striking antique mirrored fireplace wall accents the majestic family room. The European elegance of the custom millwork in the entertainment sized dining room accents the recently renovated designer kitchen. Decorative French doors overlook the tiered granite and stone terrace leading to a resort-quality pool, outdoor fireplace, wading pool and hot tub. The library's rich wood paneling, an enchanting music room and first floor bedroom guest suite complete the main floor. The grande master suite has a palatial dressing room, private office and luxurious spa-like bathroom. The mud room is equipped with a dumbwaiter for your convenience. The walk-out entertainment level includes a state-of-the-art home theatre, wine cellar and billiards room that lead to a covered terrace. A semi-circular driveway and gated grounds complete the landscape for the ultimate definition of luxurious living.
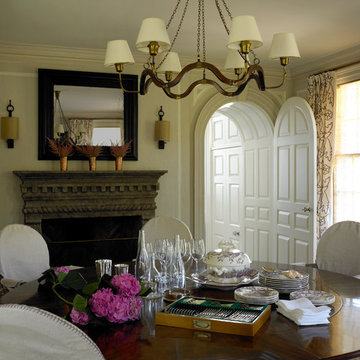
Frank de Biasi Interiors
ニューヨークにあるラグジュアリーな広いトラディショナルスタイルのおしゃれなLDK (ベージュの壁、カーペット敷き、標準型暖炉、石材の暖炉まわり) の写真
ニューヨークにあるラグジュアリーな広いトラディショナルスタイルのおしゃれなLDK (ベージュの壁、カーペット敷き、標準型暖炉、石材の暖炉まわり) の写真
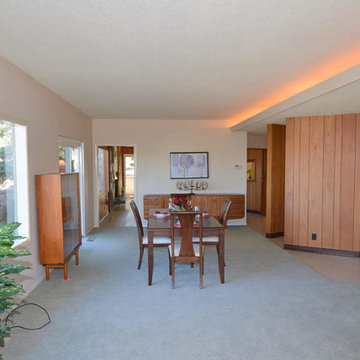
Mike Vhistadt
アルバカーキにあるラグジュアリーな巨大なミッドセンチュリースタイルのおしゃれなLDK (黄色い壁、カーペット敷き、標準型暖炉、石材の暖炉まわり) の写真
アルバカーキにあるラグジュアリーな巨大なミッドセンチュリースタイルのおしゃれなLDK (黄色い壁、カーペット敷き、標準型暖炉、石材の暖炉まわり) の写真
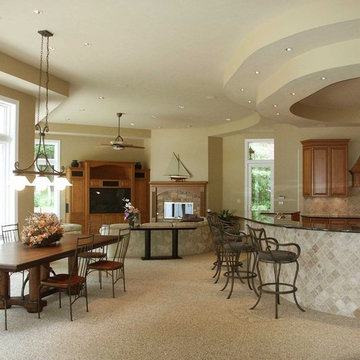
Before Photo from 2003: This photo shows what was original in the home.
ミルウォーキーにあるラグジュアリーな広いトラディショナルスタイルのおしゃれなダイニングキッチン (カーペット敷き、標準型暖炉、石材の暖炉まわり、ベージュの床、ベージュの壁) の写真
ミルウォーキーにあるラグジュアリーな広いトラディショナルスタイルのおしゃれなダイニングキッチン (カーペット敷き、標準型暖炉、石材の暖炉まわり、ベージュの床、ベージュの壁) の写真
ラグジュアリーなダイニング (標準型暖炉、カーペット敷き) の写真
1
