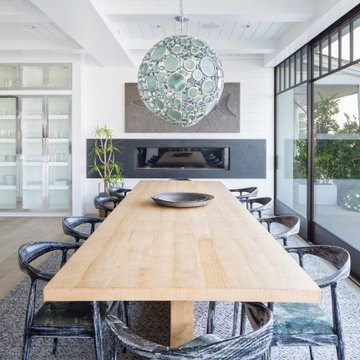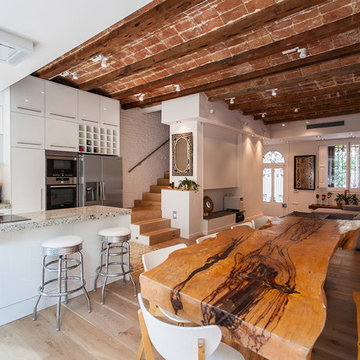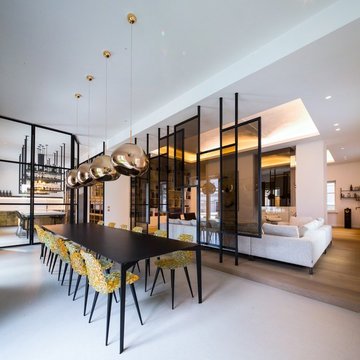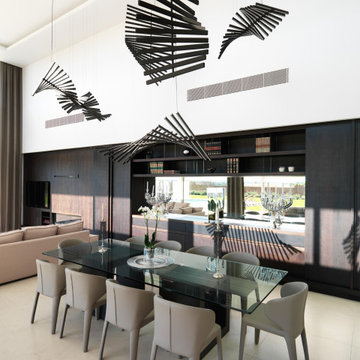ラグジュアリーなダイニング (横長型暖炉、ベージュの床、白い壁) の写真
絞り込み:
資材コスト
並び替え:今日の人気順
写真 1〜20 枚目(全 29 枚)
1/5
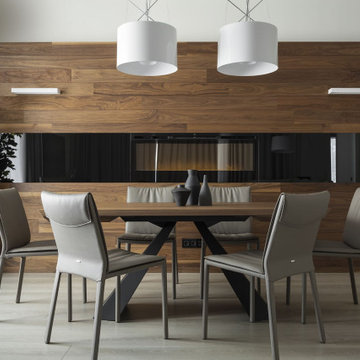
Заказчиком проекта выступила современная семья с одним ребенком. Объект нам достался уже с начатым ремонтом. Поэтому пришлось все ломать и начинать с нуля. Глобальной перепланировки достичь не удалось, т.к. практически все стены были несущие. В некоторых местах мы расширили проемы, а именно вход в кухню, холл и гардеробную с дополнительным усилением. Прошли процедуру согласования и начали разрабатывать детальный проект по оформлению интерьера. В дизайн-проекте мы хотели создать некую единую концепцию всей квартиры с применением отделки под дерево и камень. Одна из фишек данного интерьера - это просто потрясающие двери до потолка в скрытом коробе, производство фабрики Sofia и скрытый плинтус. Полотно двери и плинтус находится в одной плоскости со стеной, что делает интерьер непрерывным без лишних деталей. По нашей задумке они сделаны под окраску - в цвет стен. Несмотря на то, что они супер круто смотрятся и необыкновенно гармонируют в интерьере, мы должны понимать, что их монтаж и дальнейшие подводки стыков и откосов требуют высокой квалификации и аккуратностям строителей.

This brownstone, located in Harlem, consists of five stories which had been duplexed to create a two story rental unit and a 3 story home for the owners. The owner hired us to do a modern renovation of their home and rear garden. The garden was under utilized, barely visible from the interior and could only be accessed via a small steel stair at the rear of the second floor. We enlarged the owner’s home to include the rear third of the floor below which had walk out access to the garden. The additional square footage became a new family room connected to the living room and kitchen on the floor above via a double height space and a new sculptural stair. The rear facade was completely restructured to allow us to install a wall to wall two story window and door system within the new double height space creating a connection not only between the two floors but with the outside. The garden itself was terraced into two levels, the bottom level of which is directly accessed from the new family room space, the upper level accessed via a few stone clad steps. The upper level of the garden features a playful interplay of stone pavers with wood decking adjacent to a large seating area and a new planting bed. Wet bar cabinetry at the family room level is mirrored by an outside cabinetry/grill configuration as another way to visually tie inside to out. The second floor features the dining room, kitchen and living room in a large open space. Wall to wall builtins from the front to the rear transition from storage to dining display to kitchen; ending at an open shelf display with a fireplace feature in the base. The third floor serves as the children’s floor with two bedrooms and two ensuite baths. The fourth floor is a master suite with a large bedroom and a large bathroom bridged by a walnut clad hall that conceals a closet system and features a built in desk. The master bath consists of a tiled partition wall dividing the space to create a large walkthrough shower for two on one side and showcasing a free standing tub on the other. The house is full of custom modern details such as the recessed, lit handrail at the house’s main stair, floor to ceiling glass partitions separating the halls from the stairs and a whimsical builtin bench in the entry.
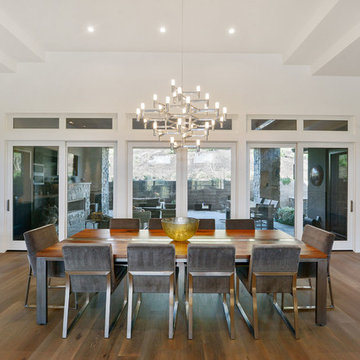
Entertain with style in this expansive family room with full size bar. Large TV's on both walls.
openhomesphotography.com
サンフランシスコにあるラグジュアリーな巨大なトランジショナルスタイルのおしゃれなダイニング (白い壁、淡色無垢フローリング、横長型暖炉、金属の暖炉まわり、ベージュの床) の写真
サンフランシスコにあるラグジュアリーな巨大なトランジショナルスタイルのおしゃれなダイニング (白い壁、淡色無垢フローリング、横長型暖炉、金属の暖炉まわり、ベージュの床) の写真
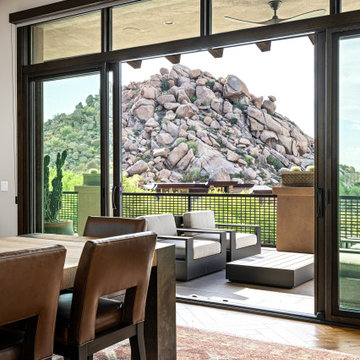
Nestled up against a private enlave this desert custom home take stunning views of the stunning desert to the next level. The sculptural shapes of the unique geological rocky formations take center stage from the private backyard. Unobstructed Troon North Mountain views takes center stage from every room in this carefully placed home.

Technical Imagery Studios
サンフランシスコにあるラグジュアリーな巨大なカントリー風のおしゃれなダイニング (白い壁、横長型暖炉、木材の暖炉まわり、ベージュの床、スレートの床) の写真
サンフランシスコにあるラグジュアリーな巨大なカントリー風のおしゃれなダイニング (白い壁、横長型暖炉、木材の暖炉まわり、ベージュの床、スレートの床) の写真
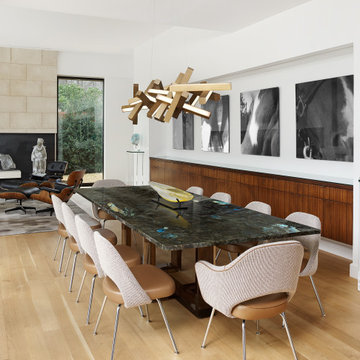
ダラスにあるラグジュアリーな中くらいなコンテンポラリースタイルのおしゃれなLDK (白い壁、淡色無垢フローリング、横長型暖炉、金属の暖炉まわり、ベージュの床) の写真
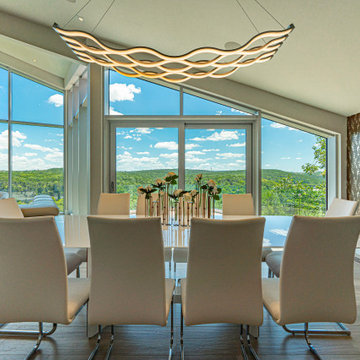
With the additional windows, the dining room view of the Austin Hills is virtually unobscured.
Builder: Oliver Custom Homes
Architect: Barley|Pfeiffer
Interior Designer: Panache Interiors
Photographer: Mark Adams Media
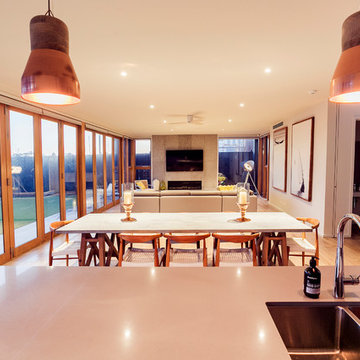
Photo Credit: JPD Photography
ラグジュアリーな広いモダンスタイルのおしゃれなダイニング (白い壁、淡色無垢フローリング、横長型暖炉、金属の暖炉まわり、ベージュの床、白い天井) の写真
ラグジュアリーな広いモダンスタイルのおしゃれなダイニング (白い壁、淡色無垢フローリング、横長型暖炉、金属の暖炉まわり、ベージュの床、白い天井) の写真
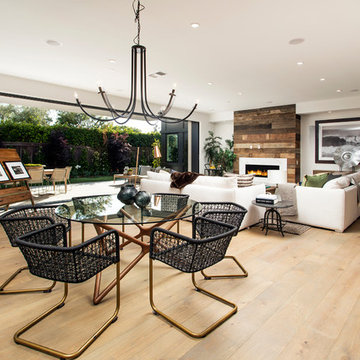
Texture, warmth, light and space are elements that exemplify the beauty and feel of this construction, A soft contemporary design with the perfect balance of wood, stone and masonry .
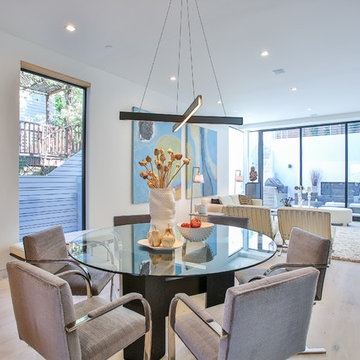
Cal Cade Construction
サンフランシスコにあるラグジュアリーな中くらいなモダンスタイルのおしゃれなダイニングキッチン (白い壁、淡色無垢フローリング、横長型暖炉、漆喰の暖炉まわり、ベージュの床) の写真
サンフランシスコにあるラグジュアリーな中くらいなモダンスタイルのおしゃれなダイニングキッチン (白い壁、淡色無垢フローリング、横長型暖炉、漆喰の暖炉まわり、ベージュの床) の写真
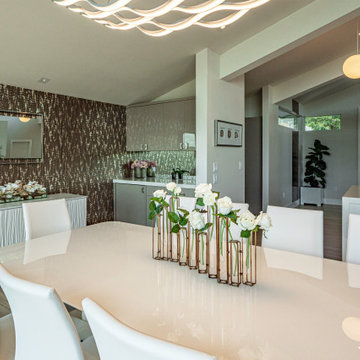
Builder: Oliver Custom Homes
Architect: Barley|Pfeiffer
Interior Designer: Panache Interiors
Photographer: Mark Adams Media
オースティンにあるラグジュアリーな中くらいなミッドセンチュリースタイルのおしゃれなLDK (白い壁、淡色無垢フローリング、横長型暖炉、木材の暖炉まわり、ベージュの床) の写真
オースティンにあるラグジュアリーな中くらいなミッドセンチュリースタイルのおしゃれなLDK (白い壁、淡色無垢フローリング、横長型暖炉、木材の暖炉まわり、ベージュの床) の写真
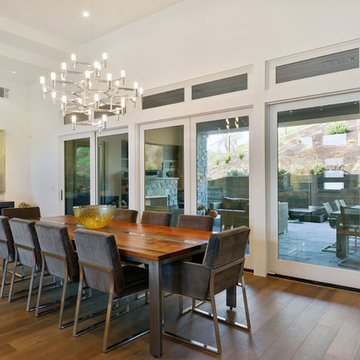
Entertain with style in this expansive family room with full size bar. Large TV's on both walls.
openhomesphotography.com
サンフランシスコにあるラグジュアリーな巨大なトランジショナルスタイルのおしゃれなダイニング (白い壁、淡色無垢フローリング、横長型暖炉、金属の暖炉まわり、ベージュの床) の写真
サンフランシスコにあるラグジュアリーな巨大なトランジショナルスタイルのおしゃれなダイニング (白い壁、淡色無垢フローリング、横長型暖炉、金属の暖炉まわり、ベージュの床) の写真
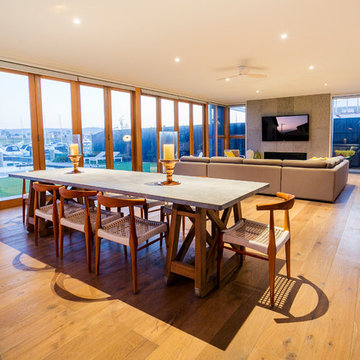
Photo Credit: JPD Photography
Kitchen/dining/living room looking over the water
他の地域にあるラグジュアリーな広いモダンスタイルのおしゃれなダイニング (白い壁、淡色無垢フローリング、横長型暖炉、金属の暖炉まわり、ベージュの床、白い天井) の写真
他の地域にあるラグジュアリーな広いモダンスタイルのおしゃれなダイニング (白い壁、淡色無垢フローリング、横長型暖炉、金属の暖炉まわり、ベージュの床、白い天井) の写真
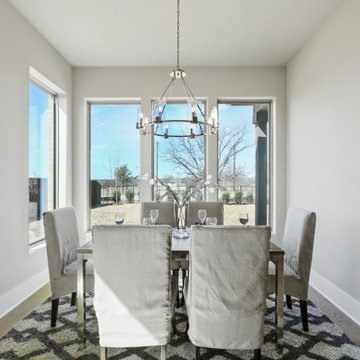
ダラスにあるラグジュアリーな広いトラディショナルスタイルのおしゃれなLDK (白い壁、淡色無垢フローリング、横長型暖炉、積石の暖炉まわり、ベージュの床) の写真
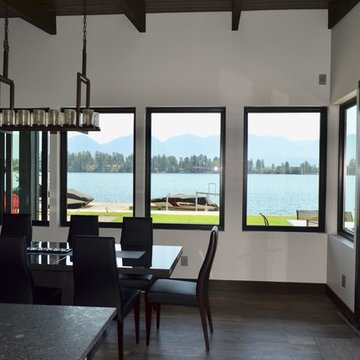
Dana J Creative
他の地域にあるラグジュアリーな広いモダンスタイルのおしゃれなダイニングキッチン (白い壁、ラミネートの床、横長型暖炉、漆喰の暖炉まわり、ベージュの床) の写真
他の地域にあるラグジュアリーな広いモダンスタイルのおしゃれなダイニングキッチン (白い壁、ラミネートの床、横長型暖炉、漆喰の暖炉まわり、ベージュの床) の写真
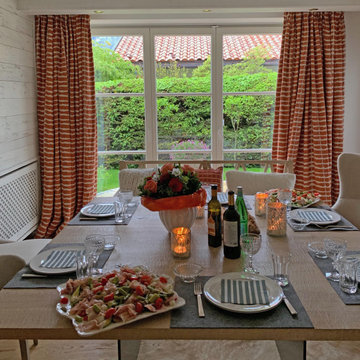
zeitgemäßer Landhausstil, gefühlvoll in den Bestand integriert
ミュンヘンにあるラグジュアリーな広いカントリー風のおしゃれな独立型ダイニング (白い壁、塗装フローリング、横長型暖炉、漆喰の暖炉まわり、ベージュの床) の写真
ミュンヘンにあるラグジュアリーな広いカントリー風のおしゃれな独立型ダイニング (白い壁、塗装フローリング、横長型暖炉、漆喰の暖炉まわり、ベージュの床) の写真
ラグジュアリーなダイニング (横長型暖炉、ベージュの床、白い壁) の写真
1
