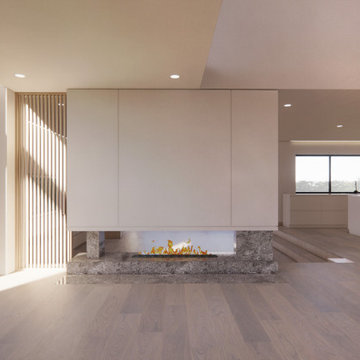ラグジュアリーなLDK (吊り下げ式暖炉) の写真
絞り込み:
資材コスト
並び替え:今日の人気順
写真 1〜20 枚目(全 34 枚)
1/4
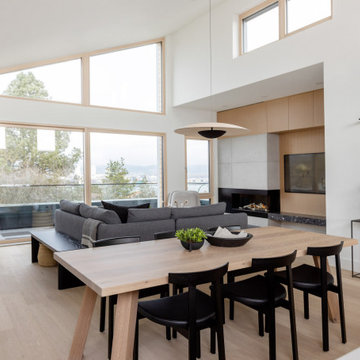
バンクーバーにあるラグジュアリーな中くらいな北欧スタイルのおしゃれなLDK (白い壁、淡色無垢フローリング、吊り下げ式暖炉、コンクリートの暖炉まわり、ベージュの床) の写真

Open concept dining area! The hanging fire place makes the space feel cozy and inviting but still keeping with the clean lines!
オクラホマシティにあるラグジュアリーなコンテンポラリースタイルのおしゃれなLDK (グレーの壁、コンクリートの床、吊り下げ式暖炉) の写真
オクラホマシティにあるラグジュアリーなコンテンポラリースタイルのおしゃれなLDK (グレーの壁、コンクリートの床、吊り下げ式暖炉) の写真

Wrap-around windows and sliding doors extend the visual boundaries of the dining and lounge spaces to the treetops beyond.
Custom windows, doors, and hardware designed and furnished by Thermally Broken Steel USA.
Other sources:
Chandelier: Emily Group of Thirteen by Daniel Becker Studio.
Dining table: Newell Design Studios.
Parsons dining chairs: John Stuart (vintage, 1968).
Custom shearling rug: Miksi Rugs.
Custom built-in sectional: sourced from Place Textiles and Craftsmen Upholstery.
Coffee table: Pierre Augustin Rose.
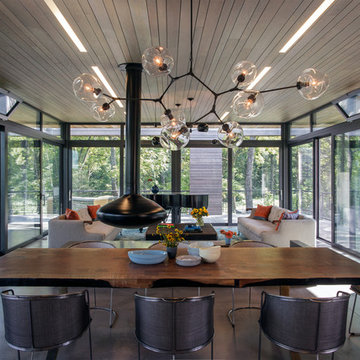
practical(ly) studios ©2014
ニューヨークにあるラグジュアリーなコンテンポラリースタイルのおしゃれなLDK (コンクリートの床、吊り下げ式暖炉) の写真
ニューヨークにあるラグジュアリーなコンテンポラリースタイルのおしゃれなLDK (コンクリートの床、吊り下げ式暖炉) の写真

This open dining room has a large brown dining table and six dark green, velvet dining chairs. Two gold, pendant light fixtures hang overhead and blend with the gold accents in the chairs and table decor. A red and blue area rug sits below the table.
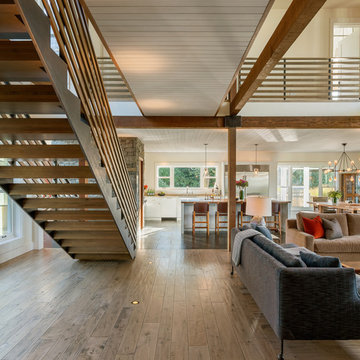
Eric Staudenmaier
他の地域にあるラグジュアリーな広いカントリー風のおしゃれなLDK (ベージュの壁、淡色無垢フローリング、吊り下げ式暖炉、石材の暖炉まわり、茶色い床) の写真
他の地域にあるラグジュアリーな広いカントリー風のおしゃれなLDK (ベージュの壁、淡色無垢フローリング、吊り下げ式暖炉、石材の暖炉まわり、茶色い床) の写真
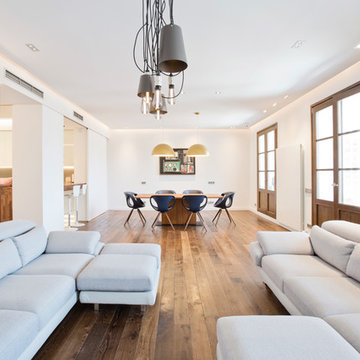
Bluetomatophotos
バルセロナにあるラグジュアリーな広いコンテンポラリースタイルのおしゃれなLDK (白い壁、無垢フローリング、吊り下げ式暖炉、金属の暖炉まわり、茶色い床) の写真
バルセロナにあるラグジュアリーな広いコンテンポラリースタイルのおしゃれなLDK (白い壁、無垢フローリング、吊り下げ式暖炉、金属の暖炉まわり、茶色い床) の写真
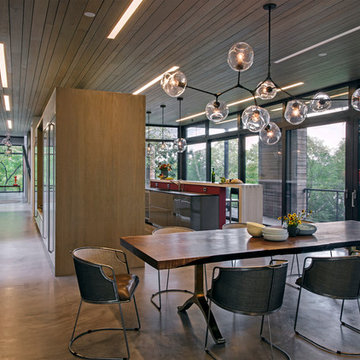
Project for: BWA
ボストンにあるラグジュアリーな広いモダンスタイルのおしゃれなLDK (コンクリートの床、吊り下げ式暖炉、コンクリートの暖炉まわり、グレーの床) の写真
ボストンにあるラグジュアリーな広いモダンスタイルのおしゃれなLDK (コンクリートの床、吊り下げ式暖炉、コンクリートの暖炉まわり、グレーの床) の写真

The full height windows aid in framing the external views of the natural landscape making it the focal point with the interiors taking a secondary position.
– DGK Architects
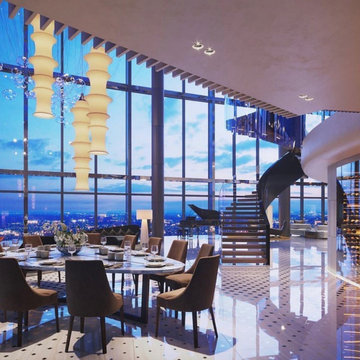
Expansive Great Room, Consisting of Music Room, Dinning Room, Living Room, Den, Staircase and Entry
ロサンゼルスにあるラグジュアリーな巨大なコンテンポラリースタイルのおしゃれなLDK (大理石の床、吊り下げ式暖炉、石材の暖炉まわり、三角天井) の写真
ロサンゼルスにあるラグジュアリーな巨大なコンテンポラリースタイルのおしゃれなLDK (大理石の床、吊り下げ式暖炉、石材の暖炉まわり、三角天井) の写真
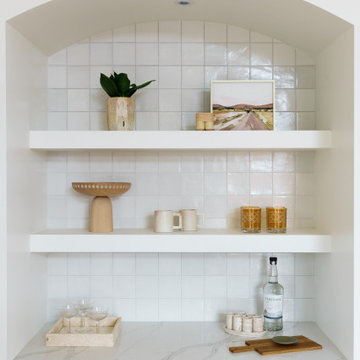
サンディエゴにあるラグジュアリーな小さなビーチスタイルのおしゃれなLDK (白い壁、淡色無垢フローリング、吊り下げ式暖炉、漆喰の暖炉まわり、ベージュの床、三角天井) の写真
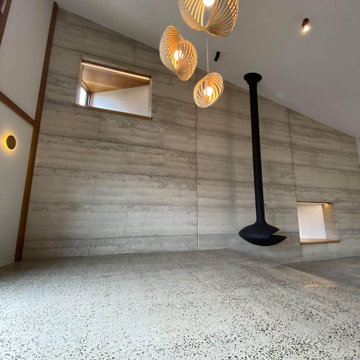
A stunningly unique open meals area leading down to the open living with a spacious cathedral ceiling and imposing recycled rammed concrete external wall.
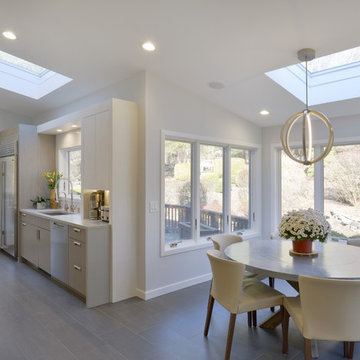
A new picture window and skylight extend views to the outside while providing the natural light requested by the client. Enlarging the space by incorporating the square footage of the existing screened-in porch and sunroom allowed for a sun-filled eating area.
Photography: Peter Krupenye
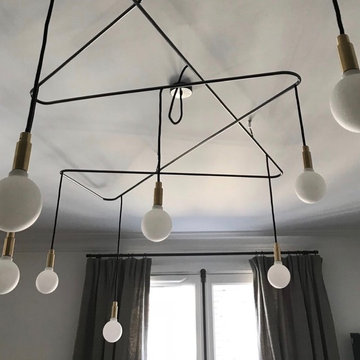
Les lustre surplombe l'espace repas afin de créer une atmosphère intimiste.
パリにあるラグジュアリーな広いコンテンポラリースタイルのおしゃれなLDK (白い壁、濃色無垢フローリング、吊り下げ式暖炉、金属の暖炉まわり、茶色い床) の写真
パリにあるラグジュアリーな広いコンテンポラリースタイルのおしゃれなLDK (白い壁、濃色無垢フローリング、吊り下げ式暖炉、金属の暖炉まわり、茶色い床) の写真
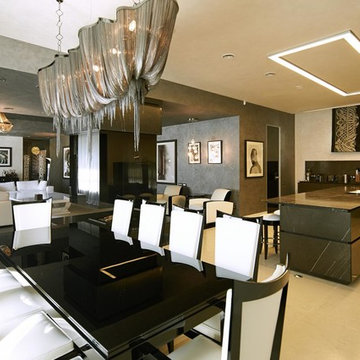
Дизайн Наталия Панина, фото Алексей Березкин
モスクワにあるラグジュアリーな広いコンテンポラリースタイルのおしゃれなLDK (白い壁、大理石の床、吊り下げ式暖炉、白い床) の写真
モスクワにあるラグジュアリーな広いコンテンポラリースタイルのおしゃれなLDK (白い壁、大理石の床、吊り下げ式暖炉、白い床) の写真
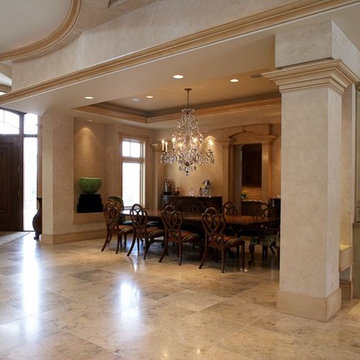
A formal dining room lies between the Butler's Kitchen and the great stone open space, ready to host a fundraising dinner or cocktail party.
Greer Photo - Jill Greer
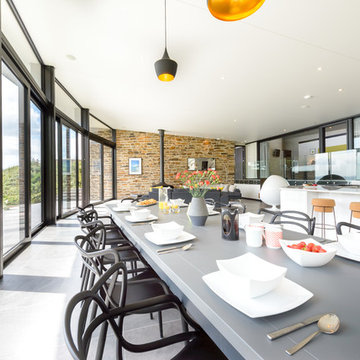
Sustainable Build Cornwall, Architects Cornwall
Photography by: Layton Bennett Photography
コーンウォールにあるラグジュアリーな広いコンテンポラリースタイルのおしゃれなLDK (グレーの壁、磁器タイルの床、吊り下げ式暖炉、石材の暖炉まわり、グレーの床) の写真
コーンウォールにあるラグジュアリーな広いコンテンポラリースタイルのおしゃれなLDK (グレーの壁、磁器タイルの床、吊り下げ式暖炉、石材の暖炉まわり、グレーの床) の写真
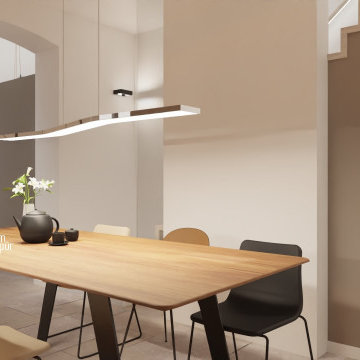
ドルトムントにあるラグジュアリーな小さなコンテンポラリースタイルのおしゃれなLDK (吊り下げ式暖炉、ベージュの床) の写真
ラグジュアリーなLDK (吊り下げ式暖炉) の写真
1

