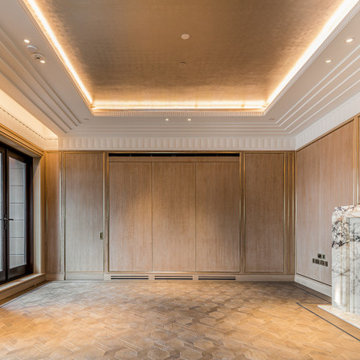ラグジュアリーな独立型ダイニング (全タイプの暖炉、タイルの暖炉まわり) の写真
絞り込み:
資材コスト
並び替え:今日の人気順
写真 1〜20 枚目(全 70 枚)
1/5

ニューヨークにあるラグジュアリーな広いエクレクティックスタイルのおしゃれな独立型ダイニング (白い壁、淡色無垢フローリング、茶色い床、標準型暖炉、タイルの暖炉まわり) の写真
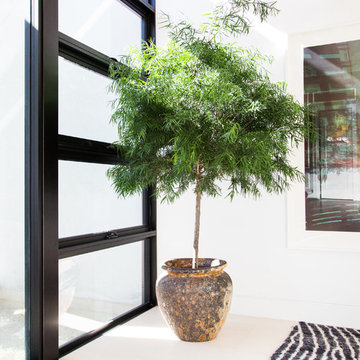
Interior Design by Blackband Design
Photography by Tessa Neustadt
ロサンゼルスにあるラグジュアリーな広いコンテンポラリースタイルのおしゃれな独立型ダイニング (白い壁、ライムストーンの床、両方向型暖炉、タイルの暖炉まわり) の写真
ロサンゼルスにあるラグジュアリーな広いコンテンポラリースタイルのおしゃれな独立型ダイニング (白い壁、ライムストーンの床、両方向型暖炉、タイルの暖炉まわり) の写真
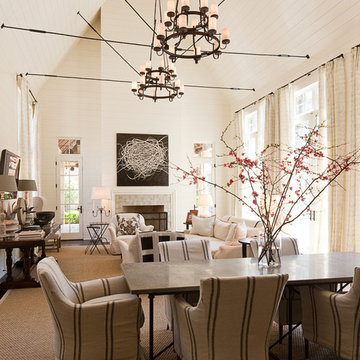
James Lockhart photo
アトランタにあるラグジュアリーな広いトランジショナルスタイルのおしゃれな独立型ダイニング (白い壁、濃色無垢フローリング、標準型暖炉、タイルの暖炉まわり、ベージュの床) の写真
アトランタにあるラグジュアリーな広いトランジショナルスタイルのおしゃれな独立型ダイニング (白い壁、濃色無垢フローリング、標準型暖炉、タイルの暖炉まわり、ベージュの床) の写真

Nick Springett Photography
ロサンゼルスにあるラグジュアリーな中くらいなコンテンポラリースタイルのおしゃれな独立型ダイニング (両方向型暖炉、ベージュの壁、淡色無垢フローリング、タイルの暖炉まわり) の写真
ロサンゼルスにあるラグジュアリーな中くらいなコンテンポラリースタイルのおしゃれな独立型ダイニング (両方向型暖炉、ベージュの壁、淡色無垢フローリング、タイルの暖炉まわり) の写真
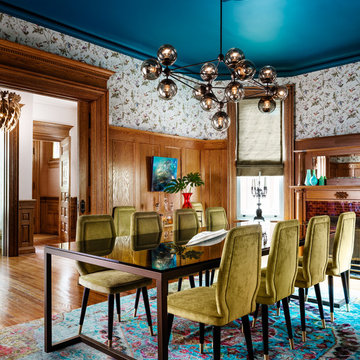
Brandon Barre & Gillian Jackson
トロントにあるラグジュアリーな中くらいなヴィクトリアン調のおしゃれな独立型ダイニング (淡色無垢フローリング、標準型暖炉、タイルの暖炉まわり) の写真
トロントにあるラグジュアリーな中くらいなヴィクトリアン調のおしゃれな独立型ダイニング (淡色無垢フローリング、標準型暖炉、タイルの暖炉まわり) の写真
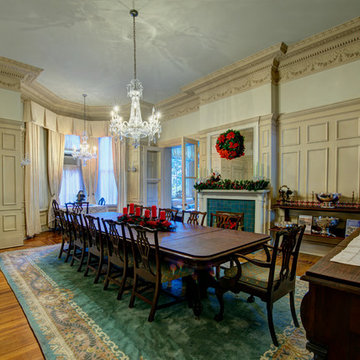
The dining room received structural work on the flooring, as well as new steel beams in the ceiling. - Plumb Square Builders
ワシントンD.C.にあるラグジュアリーな巨大なトラディショナルスタイルのおしゃれな独立型ダイニング (ベージュの壁、無垢フローリング、標準型暖炉、タイルの暖炉まわり) の写真
ワシントンD.C.にあるラグジュアリーな巨大なトラディショナルスタイルのおしゃれな独立型ダイニング (ベージュの壁、無垢フローリング、標準型暖炉、タイルの暖炉まわり) の写真
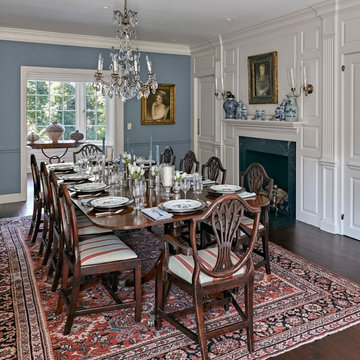
Robert Benson For Charles Hilton Architects
From grand estates, to exquisite country homes, to whole house renovations, the quality and attention to detail of a "Significant Homes" custom home is immediately apparent. Full time on-site supervision, a dedicated office staff and hand picked professional craftsmen are the team that take you from groundbreaking to occupancy. Every "Significant Homes" project represents 45 years of luxury homebuilding experience, and a commitment to quality widely recognized by architects, the press and, most of all....thoroughly satisfied homeowners. Our projects have been published in Architectural Digest 6 times along with many other publications and books. Though the lion share of our work has been in Fairfield and Westchester counties, we have built homes in Palm Beach, Aspen, Maine, Nantucket and Long Island.
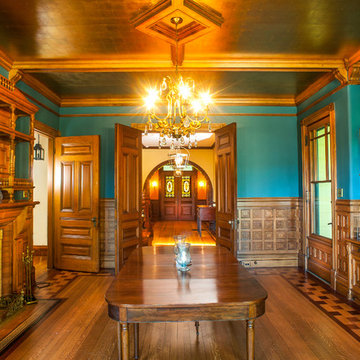
ポートランド(メイン)にあるラグジュアリーな広いヴィクトリアン調のおしゃれな独立型ダイニング (青い壁、無垢フローリング、標準型暖炉、タイルの暖炉まわり、茶色い床) の写真
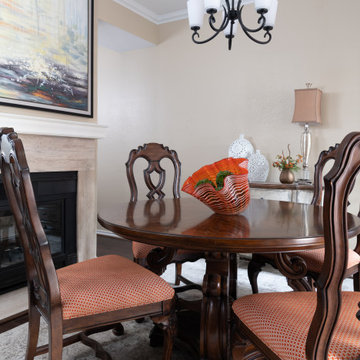
This small dining room blends traditional details with updated modern touches to create and eclectic space. The bold pop of orange adds a dynamic contrast to the neutral cream, white and brown color palette. Open back dining chairs produce a light and airy look. Colorful, modern art adds exciting flair.
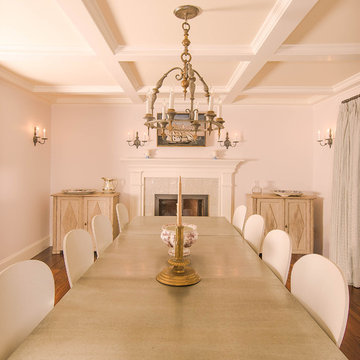
The Mirrored Image Photograpy
ボストンにあるラグジュアリーな広いトラディショナルスタイルのおしゃれな独立型ダイニング (無垢フローリング、標準型暖炉、タイルの暖炉まわり) の写真
ボストンにあるラグジュアリーな広いトラディショナルスタイルのおしゃれな独立型ダイニング (無垢フローリング、標準型暖炉、タイルの暖炉まわり) の写真
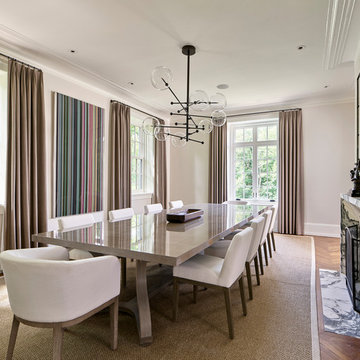
A beautifully modern dining room featuring a stunning marble-surround fireplace.
フィラデルフィアにあるラグジュアリーな広いトランジショナルスタイルのおしゃれな独立型ダイニング (白い壁、無垢フローリング、標準型暖炉、タイルの暖炉まわり、茶色い床) の写真
フィラデルフィアにあるラグジュアリーな広いトランジショナルスタイルのおしゃれな独立型ダイニング (白い壁、無垢フローリング、標準型暖炉、タイルの暖炉まわり、茶色い床) の写真
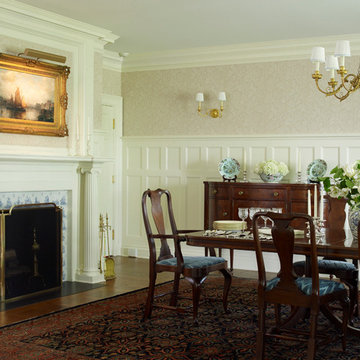
A traditional dining room in a colonial home in CT
Photographer: Tria Giovan
ニューヨークにあるラグジュアリーな広いトラディショナルスタイルのおしゃれな独立型ダイニング (マルチカラーの壁、カーペット敷き、標準型暖炉、タイルの暖炉まわり、茶色い床) の写真
ニューヨークにあるラグジュアリーな広いトラディショナルスタイルのおしゃれな独立型ダイニング (マルチカラーの壁、カーペット敷き、標準型暖炉、タイルの暖炉まわり、茶色い床) の写真
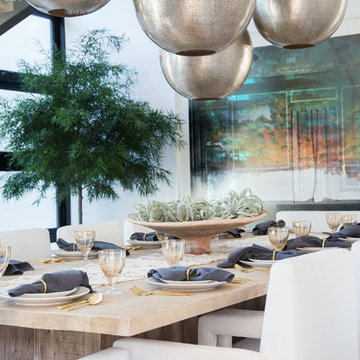
Interior Design by Blackband Design
Photography by Tessa Neustadt
オレンジカウンティにあるラグジュアリーな広いコンテンポラリースタイルのおしゃれな独立型ダイニング (白い壁、ライムストーンの床、両方向型暖炉、タイルの暖炉まわり) の写真
オレンジカウンティにあるラグジュアリーな広いコンテンポラリースタイルのおしゃれな独立型ダイニング (白い壁、ライムストーンの床、両方向型暖炉、タイルの暖炉まわり) の写真
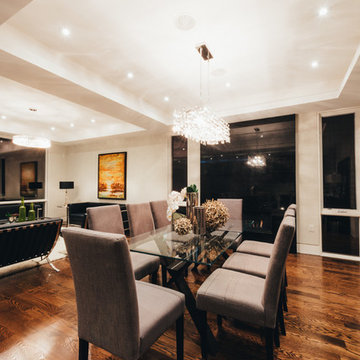
トロントにあるラグジュアリーな広いモダンスタイルのおしゃれな独立型ダイニング (白い壁、無垢フローリング、タイルの暖炉まわり、茶色い床、横長型暖炉) の写真
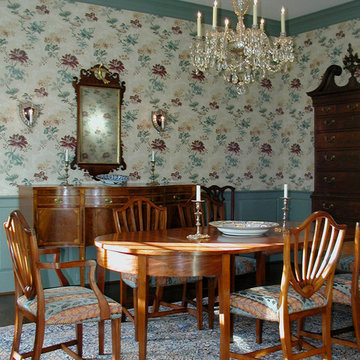
Our clients wanted the interior design to reflect their scholarly collection of antique Persian textiles and rugs. We also designed the small barn to accommodate the husband’s classic European racing cars and their son’s glass-blowing studio, with a residence above for him and his wife. A large pond, vegetable garden and putting green were developed to complete the landscape and provide for leisurely activities.
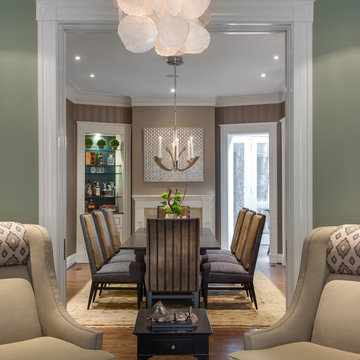
Jesse Snyder
ワシントンD.C.にあるラグジュアリーな広いトランジショナルスタイルのおしゃれな独立型ダイニング (無垢フローリング、標準型暖炉、タイルの暖炉まわり、ベージュの壁、茶色い床) の写真
ワシントンD.C.にあるラグジュアリーな広いトランジショナルスタイルのおしゃれな独立型ダイニング (無垢フローリング、標準型暖炉、タイルの暖炉まわり、ベージュの壁、茶色い床) の写真
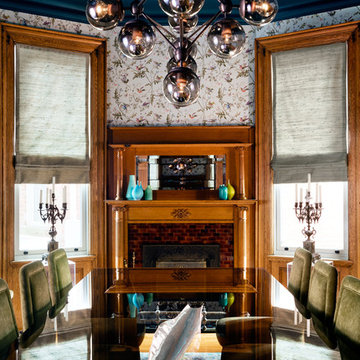
Brandon Barre & Gillian Jackson
トロントにあるラグジュアリーな中くらいなエクレクティックスタイルのおしゃれな独立型ダイニング (淡色無垢フローリング、標準型暖炉、タイルの暖炉まわり) の写真
トロントにあるラグジュアリーな中くらいなエクレクティックスタイルのおしゃれな独立型ダイニング (淡色無垢フローリング、標準型暖炉、タイルの暖炉まわり) の写真
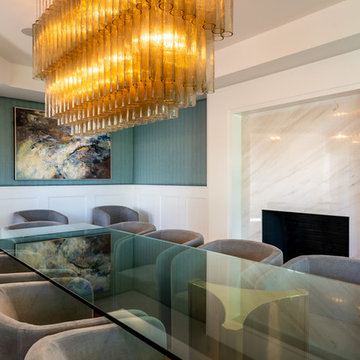
Joe and Denise purchased a large Tudor style home that never truly fit their needs. While interviewing contractors to replace the roof and stucco on their home, it prompted them to consider a complete remodel. With two young daughters and pets in the home, our clients were convinced they needed an open concept to entertain and enjoy family and friends together. The couple also desired a blend of traditional and contemporary styles with sophisticated finishes for the project.
JRP embarked on a new floor plan design for both stories of the home. The top floor would include a complete rearrangement of the master suite allowing for separate vanities, spacious master shower, soaking tub, and bigger walk-in closet. On the main floor, walls separating the kitchen and formal dining room would come down. Steel beams and new SQFT was added to open the spaces up to one another. Central to the open-concept layout is a breathtaking great room with an expansive 6-panel bi-folding door creating a seamless view to the gorgeous hills. It became an entirely new space with structural changes, additional living space, and all-new finishes, inside and out to embody our clients’ dream home.
PROJECT DETAILS:
• Style: Transitional
• Colors: Gray & White
• Lighting Fixtures: unique and bold lighting fixtures throughout every room in the house (pendant lighting, chandeliers, sconces, etc)
• Flooring: White Oak (Titanium wash)
• Tile/Backsplash: varies throughout home
• Photographer: Andrew (Open House VC)
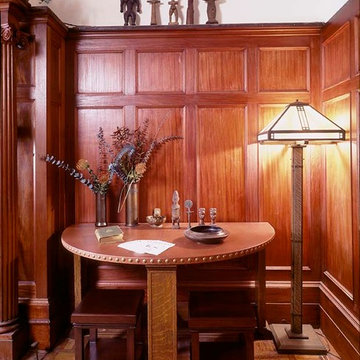
This vignette to the right of the dining room fireplaces houses a leather topped Stickly table and chairs. Mahogany wainscoting give a warm feel to the space. Primitive sculptures sit atop of the woodwork.
ラグジュアリーな独立型ダイニング (全タイプの暖炉、タイルの暖炉まわり) の写真
1
